Кухня с искусственно-состаренными фасадами и фартуком из керамической плитки – фото дизайна интерьера
Сортировать:
Бюджет
Сортировать:Популярное за сегодня
121 - 140 из 2 240 фото
1 из 3
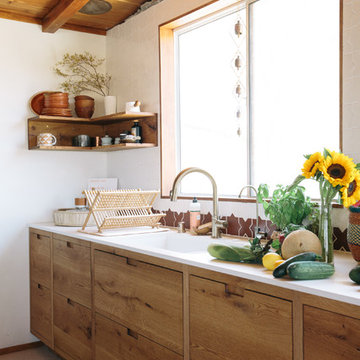
Owners of The Joshua Tree House, Sara and Rich Combs chose our Mini Star and Cross tiles in Tusk and Antique for their kitchen backsplash.
Photo: Sara Combs
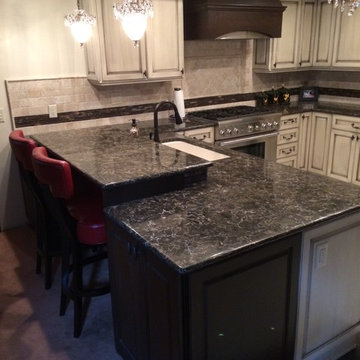
На фото: п-образная кухня-гостиная среднего размера в стиле шебби-шик с фасадами с утопленной филенкой, искусственно-состаренными фасадами, гранитной столешницей, бежевым фартуком, фартуком из керамической плитки, техникой из нержавеющей стали, одинарной мойкой и полом из керамической плитки без острова
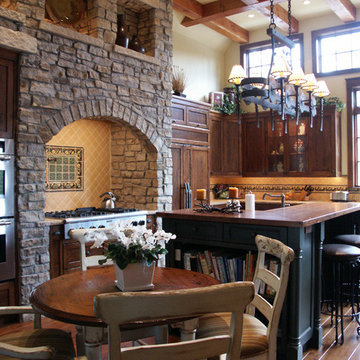
Источник вдохновения для домашнего уюта: большая п-образная кухня в классическом стиле с обеденным столом, фасадами с утопленной филенкой, искусственно-состаренными фасадами, деревянной столешницей, желтым фартуком, фартуком из керамической плитки, техникой из нержавеющей стали, паркетным полом среднего тона и островом
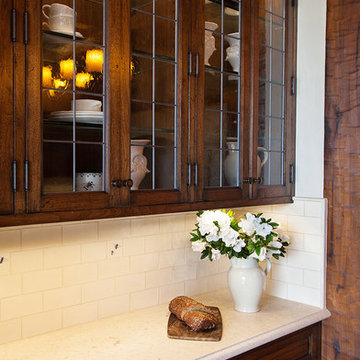
Old World European, Country Cottage. Three separate cottages make up this secluded village over looking a private lake in an old German, English, and French stone villa style. Hand scraped arched trusses, wide width random walnut plank flooring, distressed dark stained raised panel cabinetry, and hand carved moldings make these traditional buildings look like they have been here for 100s of years. Newly built of old materials, and old traditional building methods, including arched planked doors, leathered stone counter tops, stone entry, wrought iron straps, and metal beam straps. The Lake House is the first, a Tudor style cottage with a slate roof, 2 bedrooms, view filled living room open to the dining area, all overlooking the lake. European fantasy cottage with hand hewn beams, exposed curved trusses and scraped walnut floors, carved moldings, steel straps, wrought iron lighting and real stone arched fireplace. Dining area next to kitchen in the English Country Cottage. Handscraped walnut random width floors, curved exposed trusses. Wrought iron hardware. The Carriage Home fills in when the kids come home to visit, and holds the garage for the whole idyllic village. This cottage features 2 bedrooms with on suite baths, a large open kitchen, and an warm, comfortable and inviting great room. All overlooking the lake. The third structure is the Wheel House, running a real wonderful old water wheel, and features a private suite upstairs, and a work space downstairs. All homes are slightly different in materials and color, including a few with old terra cotta roofing. Project Location: Ojai, California. Project designed by Maraya Interior Design. From their beautiful resort town of Ojai, they serve clients in Montecito, Hope Ranch, Malibu and Calabasas, across the tri-county area of Santa Barbara, Ventura and Los Angeles, south to Hidden Hills.
Christopher Painter, contractor
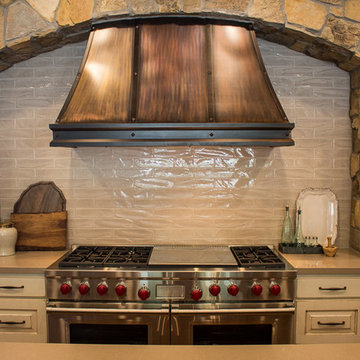
Свежая идея для дизайна: большая параллельная кухня-гостиная в стиле кантри с с полувстраиваемой мойкой (с передним бортиком), фасадами с выступающей филенкой, искусственно-состаренными фасадами, столешницей из кварцевого агломерата, бежевым фартуком, фартуком из керамической плитки, техникой из нержавеющей стали, темным паркетным полом и двумя и более островами - отличное фото интерьера
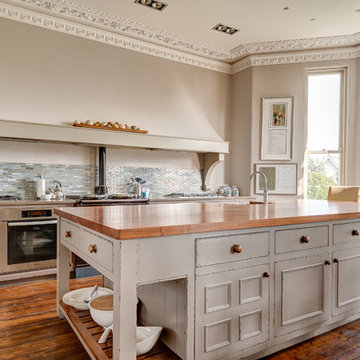
A fabulous distressed kitchen in a beautifully restored Victorian Villa by the Sea in South Devon. Colin Cadle Photography, Photo Styling Jan Cadle
Свежая идея для дизайна: большая кухня в классическом стиле с обеденным столом, накладной мойкой, искусственно-состаренными фасадами, деревянной столешницей, серым фартуком, фартуком из керамической плитки, техникой из нержавеющей стали, паркетным полом среднего тона и островом - отличное фото интерьера
Свежая идея для дизайна: большая кухня в классическом стиле с обеденным столом, накладной мойкой, искусственно-состаренными фасадами, деревянной столешницей, серым фартуком, фартуком из керамической плитки, техникой из нержавеющей стали, паркетным полом среднего тона и островом - отличное фото интерьера
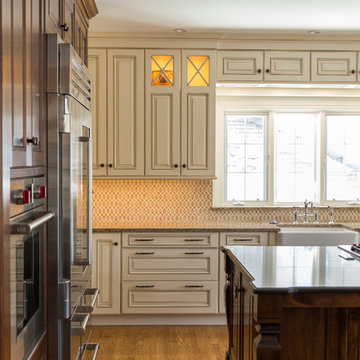
На фото: большая угловая кухня в стиле неоклассика (современная классика) с обеденным столом, с полувстраиваемой мойкой (с передним бортиком), фасадами с выступающей филенкой, искусственно-состаренными фасадами, столешницей из кварцита, бежевым фартуком, фартуком из керамической плитки, техникой из нержавеющей стали, паркетным полом среднего тона и островом
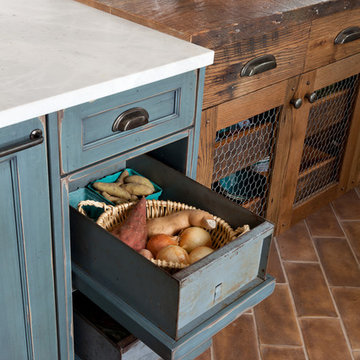
Old military metal bins make up the drawers in this cabinet to add interest and a sense of history. Chicken wire keeps the rustic oak cabinet reminiscent of farmhouse kitchens of the past. A floor of concrete tiles on the diagonal gives the impression of terracotta, but with a much higher durability.
Photography by Emily Minton Redfield
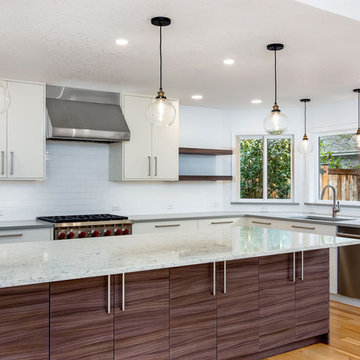
This complete home remodel was complete by taking the early 1990's home and bringing it into the new century with opening up interior walls between the kitchen, dining, and living space, remodeling the living room/fireplace kitchen, guest bathroom, creating a new master bedroom/bathroom floor plan, and creating an outdoor space for any sized party!
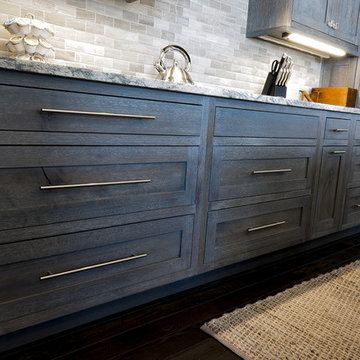
This kitchen is built out of 1/4 sawn rustic white oak and then it was wire brushed for a textured finish. I then stained the completed cabinets Storm Grey, and then applied a white glaze to enhance the grain and appearance of texture.
The kitchen is an open design with 10′ ceilings with the uppers going all the way up. The top of the upper cabinets have glass doors and are backlit to add the the industrial feel. This kitchen features several nice custom organizers on each end of the front of the island with two hidden doors on the back of the island for storage.
Kelly and Carla also had me build custom cabinets for the master bath to match the kitchen.
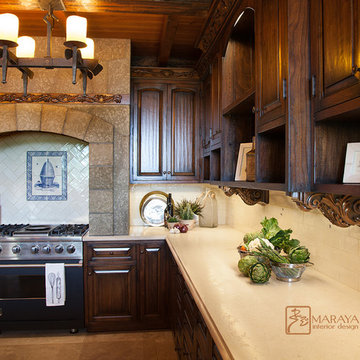
Old World European, Country Cottage. Three separate cottages make up this secluded village over looking a private lake in an old German, English, and French stone villa style. Hand scraped arched trusses, wide width random walnut plank flooring, distressed dark stained raised panel cabinetry, and hand carved moldings make these traditional buildings look like they have been here for 100s of years. Newly built of old materials, and old traditional building methods, including arched planked doors, leathered stone counter tops, stone entry, wrought iron straps, and metal beam straps. The Lake House is the first, a Tudor style cottage with a slate roof, 2 bedrooms, view filled living room open to the dining area, all overlooking the lake. European fantasy cottage with hand hewn beams, exposed curved trusses and scraped walnut floors, carved moldings, steel straps, wrought iron lighting and real stone arched fireplace. Dining area next to kitchen in the English Country Cottage. Handscraped walnut random width floors, curved exposed trusses. Wrought iron hardware. The Carriage Home fills in when the kids come home to visit, and holds the garage for the whole idyllic village. This cottage features 2 bedrooms with on suite baths, a large open kitchen, and an warm, comfortable and inviting great room. All overlooking the lake. The third structure is the Wheel House, running a real wonderful old water wheel, and features a private suite upstairs, and a work space downstairs. All homes are slightly different in materials and color, including a few with old terra cotta roofing. Project Location: Ojai, California. Project designed by Maraya Interior Design. From their beautiful resort town of Ojai, they serve clients in Montecito, Hope Ranch, Malibu and Calabasas, across the tri-county area of Santa Barbara, Ventura and Los Angeles, south to Hidden Hills.
Christopher Painter, contractor
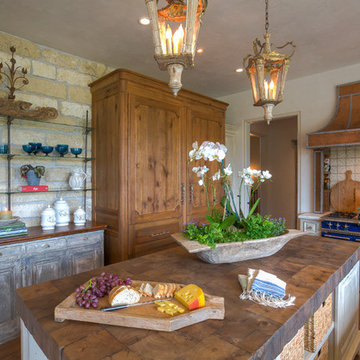
Jon Golden
Источник вдохновения для домашнего уюта: большая угловая кухня в стиле рустика с обеденным столом, двойной мойкой, искусственно-состаренными фасадами, разноцветным фартуком, фартуком из керамической плитки, цветной техникой, островом, деревянной столешницей, паркетным полом среднего тона и фасадами с выступающей филенкой
Источник вдохновения для домашнего уюта: большая угловая кухня в стиле рустика с обеденным столом, двойной мойкой, искусственно-состаренными фасадами, разноцветным фартуком, фартуком из керамической плитки, цветной техникой, островом, деревянной столешницей, паркетным полом среднего тона и фасадами с выступающей филенкой
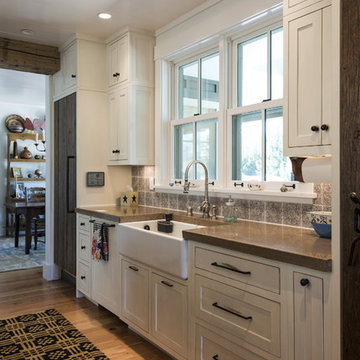
Photography by Andrew Hyslop
Стильный дизайн: большая угловая кухня-гостиная в стиле неоклассика (современная классика) с с полувстраиваемой мойкой (с передним бортиком), фасадами с декоративным кантом, искусственно-состаренными фасадами, столешницей из бетона, разноцветным фартуком, фартуком из керамической плитки, техникой под мебельный фасад, паркетным полом среднего тона и островом - последний тренд
Стильный дизайн: большая угловая кухня-гостиная в стиле неоклассика (современная классика) с с полувстраиваемой мойкой (с передним бортиком), фасадами с декоративным кантом, искусственно-состаренными фасадами, столешницей из бетона, разноцветным фартуком, фартуком из керамической плитки, техникой под мебельный фасад, паркетным полом среднего тона и островом - последний тренд
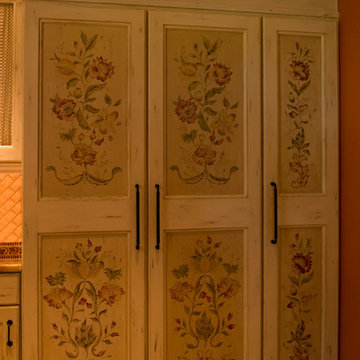
These beautifully hand painted panels/doors conceal the refrigerator and pantry of this kitchen. The art work reflects the feeling of this English Tudor home.
www.press1photos.com
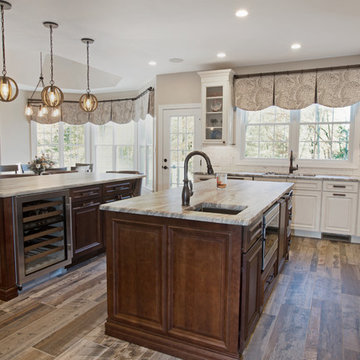
Warm & inviting farmhouse style kitchen that features gorgeous Brown Fantasy Leathered countertops. The backsplash is a ceramic tile that looks like painted wood, and the flooring is a porcelain wood look.
Photos by Bridget Horgan Bell Photography.
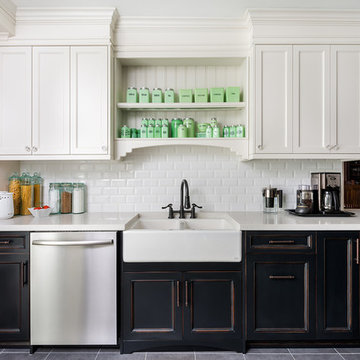
Photography by Gillian Jackson
На фото: кухня в стиле неоклассика (современная классика) с обеденным столом, с полувстраиваемой мойкой (с передним бортиком), фасадами с утопленной филенкой, искусственно-состаренными фасадами, столешницей из кварцевого агломерата, белым фартуком, фартуком из керамической плитки, техникой из нержавеющей стали и островом
На фото: кухня в стиле неоклассика (современная классика) с обеденным столом, с полувстраиваемой мойкой (с передним бортиком), фасадами с утопленной филенкой, искусственно-состаренными фасадами, столешницей из кварцевого агломерата, белым фартуком, фартуком из керамической плитки, техникой из нержавеющей стали и островом
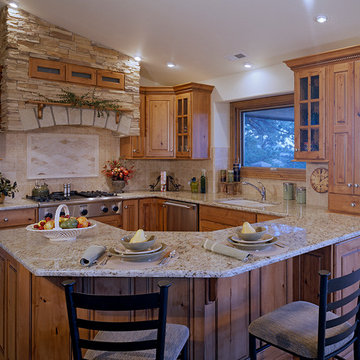
While rustic touches like distressed knotty alder cabinets and a stacked stone hood abound, this classic Colorado kitchen is utterly fresh and contemporary thanks to a sleek granite countertop and a harmonious design. (Photography by Phillip Nilsson)
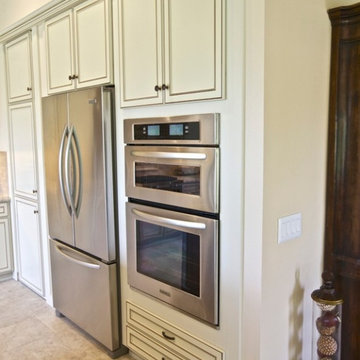
Appliance Wall
Пример оригинального дизайна: кухня в средиземноморском стиле с фасадами с выступающей филенкой, искусственно-состаренными фасадами, мраморной столешницей, бежевым фартуком, фартуком из керамической плитки, техникой из нержавеющей стали, полом из керамогранита, островом и белой столешницей
Пример оригинального дизайна: кухня в средиземноморском стиле с фасадами с выступающей филенкой, искусственно-состаренными фасадами, мраморной столешницей, бежевым фартуком, фартуком из керамической плитки, техникой из нержавеющей стали, полом из керамогранита, островом и белой столешницей
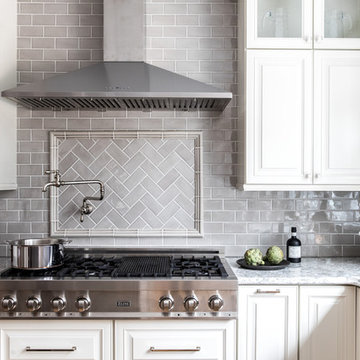
The backsplash tile was accented over the cooktop by changing the layout to a herringbone pattern and surrounding the design with a ceramic chair rail molding to match. The Kohler Artifacts Pot Filler was used to make filling large pots easier.
Erin Little Photography
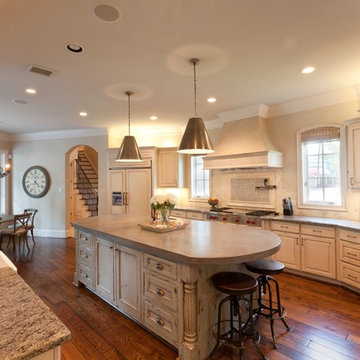
Terry Halsey Photography
На фото: п-образная кухня среднего размера в классическом стиле с обеденным столом, с полувстраиваемой мойкой (с передним бортиком), фасадами с утопленной филенкой, искусственно-состаренными фасадами, гранитной столешницей, бежевым фартуком, фартуком из керамической плитки, техникой из нержавеющей стали, темным паркетным полом и островом
На фото: п-образная кухня среднего размера в классическом стиле с обеденным столом, с полувстраиваемой мойкой (с передним бортиком), фасадами с утопленной филенкой, искусственно-состаренными фасадами, гранитной столешницей, бежевым фартуком, фартуком из керамической плитки, техникой из нержавеющей стали, темным паркетным полом и островом
Кухня с искусственно-состаренными фасадами и фартуком из керамической плитки – фото дизайна интерьера
7