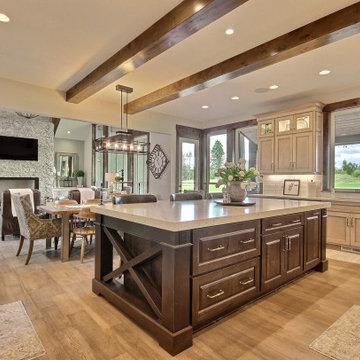Кухня с искусственно-состаренными фасадами и белой столешницей – фото дизайна интерьера
Сортировать:
Бюджет
Сортировать:Популярное за сегодня
101 - 120 из 914 фото
1 из 3
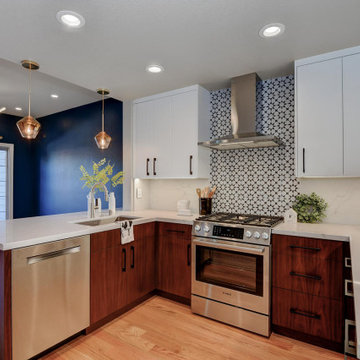
Dramatic tile and contrasting cabinet pulls, proved that this chic petite kitchen wasn’t afraid to have fun. The creative peninsula full of personality and functionality offers not only visual interest but a place to prepare meals, wash, and dine all in one.
A bold patterned tile backsplash, rising to the role of the main focal point, does the double trick of punching up the white cabinets and making the ceiling feel even higher. New Appliances, double-duty accents, convenient open shelving and sleek lighting solutions, take full advantage of this kitchen layout.
Fresh white upper cabinets, Deep brown lowers full of texture, a brilliant blue dining wall and lively tile fill this small kitchen with big style.
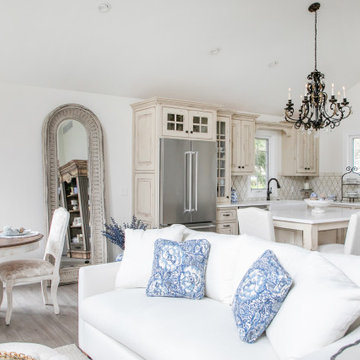
Removing the existing kitchen walls made the space feel larger and gave us opportunities to move around the work triangle for better flow in the kitchen.
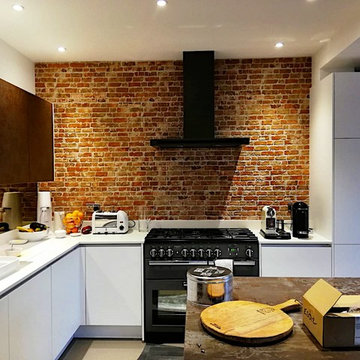
Stunning industrial style kitchen with a beautiful textured metal effect kitchen island and bare brick wall.
Источник вдохновения для домашнего уюта: маленькая угловая кухня-гостиная в стиле модернизм с накладной мойкой, плоскими фасадами, искусственно-состаренными фасадами, столешницей из кварцита, фартуком цвета металлик, зеркальным фартуком, черной техникой, островом и белой столешницей для на участке и в саду
Источник вдохновения для домашнего уюта: маленькая угловая кухня-гостиная в стиле модернизм с накладной мойкой, плоскими фасадами, искусственно-состаренными фасадами, столешницей из кварцита, фартуком цвета металлик, зеркальным фартуком, черной техникой, островом и белой столешницей для на участке и в саду

Northern Michigan summers are best spent on the water. The family can now soak up the best time of the year in their wholly remodeled home on the shore of Lake Charlevoix.
This beachfront infinity retreat offers unobstructed waterfront views from the living room thanks to a luxurious nano door. The wall of glass panes opens end to end to expose the glistening lake and an entrance to the porch. There, you are greeted by a stunning infinity edge pool, an outdoor kitchen, and award-winning landscaping completed by Drost Landscape.
Inside, the home showcases Birchwood craftsmanship throughout. Our family of skilled carpenters built custom tongue and groove siding to adorn the walls. The one of a kind details don’t stop there. The basement displays a nine-foot fireplace designed and built specifically for the home to keep the family warm on chilly Northern Michigan evenings. They can curl up in front of the fire with a warm beverage from their wet bar. The bar features a jaw-dropping blue and tan marble countertop and backsplash. / Photo credit: Phoenix Photographic
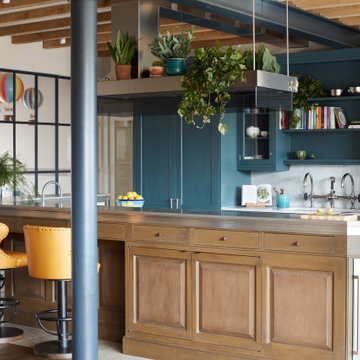
Reclaimed island with Zinc bar top
Стильный дизайн: большая п-образная кухня в стиле рустика с обеденным столом, двойной мойкой, фасадами с выступающей филенкой, искусственно-состаренными фасадами, столешницей из цинка, белым фартуком, фартуком из мрамора, техникой под мебельный фасад, темным паркетным полом, островом, белым полом, белой столешницей и балками на потолке - последний тренд
Стильный дизайн: большая п-образная кухня в стиле рустика с обеденным столом, двойной мойкой, фасадами с выступающей филенкой, искусственно-состаренными фасадами, столешницей из цинка, белым фартуком, фартуком из мрамора, техникой под мебельный фасад, темным паркетным полом, островом, белым полом, белой столешницей и балками на потолке - последний тренд
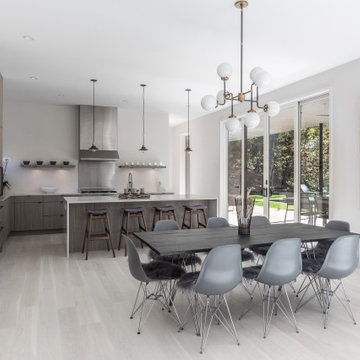
Rising from the East Hampton dunes, this contemporary home, fronted with glass and alternating bands of wood and stucco, harmonizes with the surrounding landscape.
The interior embodies the principles of modern architecture: minimalism and lack of ornamentation. The kitchen and open plan dining and living rooms overlook the wooded lot and pool, complete with a covered deck for three-season entertaining. High ceilings and expansive use of glass endow the space with airiness and light. Street-facing windows are shorter and higher on the wall for privacy.
The kitchen’s open field of vision is maintained by omitting upper cabinets with only the vent hood and three floating shelves placed above the countertop plane, gracefully finishing at a tall section housing a paneled refrigerator with freezer drawers and a pantry engineered to align perfectly with the adjacent appliance.
The color palette is beachy chic without being cliché. Bleached wood flooring hints at sandy shores, while the cabinetry finish is reminiscent of driftwood. Maintenance free white quartz counters and waterfall island ends panels blend seamlessly with the walls. Housing two dishwashers, double trash, and even storage for serving platters, the 9’ island also accommodates four stools.
A perfect haven for relaxed living with a houseful of family and friends.
This project was done in collaboration with Hamptons-based firm Modern NetZero.
Bilotta Designer: Doranne Phillips-Telberg
Written by Paulette Gambacorta adapted for Houzz.
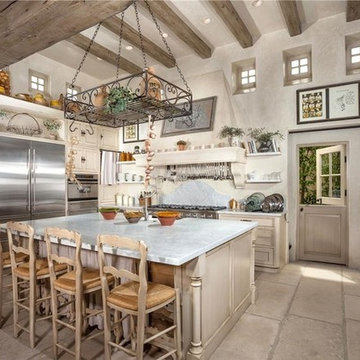
Provence Sur Mer is a home unlike any other, that combines the beauty and old-world charm of French Provencal style with the unparalleled amenities of a state-of-the-art home. The 9,100 sq. ft. home set on a 29,000 sq. ft. lot is set up like a resort in a secure, gated community. It includes an indoor spa, swimming pools, theater, wine cellar, separate guest house, and much more.
The Provincial French kitchen design is a centerpiece of the home and was featured in French Style and Romantic Homes magazines. It incorporates Kountry Kraft custom kitchen cabinets including a glass fronted pantry, open shelves, and a tea station, all accented by Carrara marble countertops and a custom vent hood. Open beams and reclaimed limestone floors add to the authenticity of this French Provincial design. Top of the line appliances including Sub-Zero refrigerators and Miele dishwashers add to the appeal of the kitchen design, along with the Rohl Shaw Farmhouse sinks and Perrin and Rowe faucets. An archway connects the kitchen and dining areas, and ample windows and glass doors bring natural light into the space.
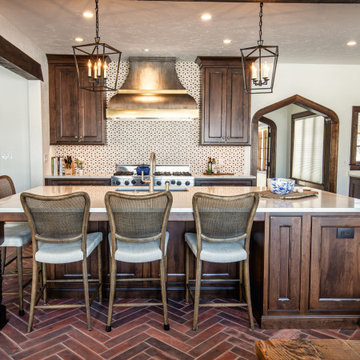
The warmth and inviting feel of this kitchen is breathtaking.
На фото: большая угловая кухня-гостиная в скандинавском стиле с врезной мойкой, фасадами с декоративным кантом, искусственно-состаренными фасадами, столешницей из кварцевого агломерата, белым фартуком, фартуком из керамогранитной плитки, техникой под мебельный фасад, полом из терракотовой плитки, островом, красным полом, белой столешницей и балками на потолке
На фото: большая угловая кухня-гостиная в скандинавском стиле с врезной мойкой, фасадами с декоративным кантом, искусственно-состаренными фасадами, столешницей из кварцевого агломерата, белым фартуком, фартуком из керамогранитной плитки, техникой под мебельный фасад, полом из терракотовой плитки, островом, красным полом, белой столешницей и балками на потолке
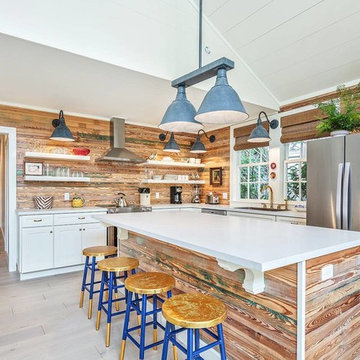
Beautiful Hardwood Flooring
Идея дизайна: угловая кухня-гостиная в морском стиле с фасадами с утопленной филенкой, искусственно-состаренными фасадами, коричневым фартуком, фартуком из дерева, техникой из нержавеющей стали, островом, серым полом и белой столешницей
Идея дизайна: угловая кухня-гостиная в морском стиле с фасадами с утопленной филенкой, искусственно-состаренными фасадами, коричневым фартуком, фартуком из дерева, техникой из нержавеющей стали, островом, серым полом и белой столешницей
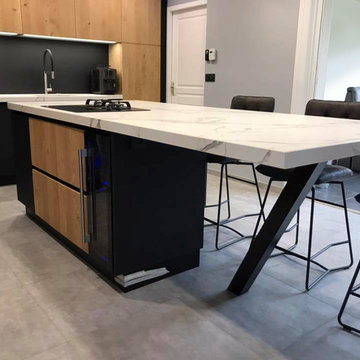
Cuisine équipée avec îlot central équipé d'une cave à vin encastrable
Crédit photo : Groizeau
Свежая идея для дизайна: большая отдельная, угловая кухня в современном стиле с врезной мойкой, искусственно-состаренными фасадами, черным фартуком, черной техникой, островом и белой столешницей - отличное фото интерьера
Свежая идея для дизайна: большая отдельная, угловая кухня в современном стиле с врезной мойкой, искусственно-состаренными фасадами, черным фартуком, черной техникой, островом и белой столешницей - отличное фото интерьера
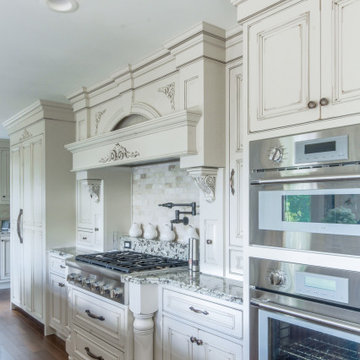
Источник вдохновения для домашнего уюта: большая угловая кухня в классическом стиле с обеденным столом, с полувстраиваемой мойкой (с передним бортиком), фасадами с выступающей филенкой, искусственно-состаренными фасадами, столешницей из кварцевого агломерата, бежевым фартуком, фартуком из мрамора, техникой из нержавеющей стали, паркетным полом среднего тона, островом, коричневым полом и белой столешницей
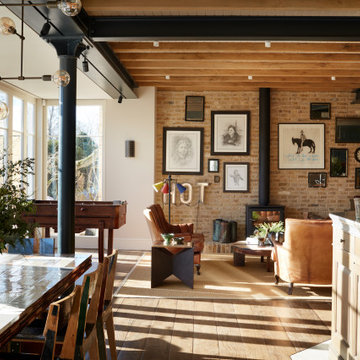
Exposed brick walls form a string feature of this kitchen space
Стильный дизайн: большая п-образная кухня в стиле рустика с обеденным столом, двойной мойкой, фасадами с выступающей филенкой, искусственно-состаренными фасадами, столешницей из цинка, белым фартуком, фартуком из мрамора, техникой под мебельный фасад, темным паркетным полом, островом, белым полом, белой столешницей и балками на потолке - последний тренд
Стильный дизайн: большая п-образная кухня в стиле рустика с обеденным столом, двойной мойкой, фасадами с выступающей филенкой, искусственно-состаренными фасадами, столешницей из цинка, белым фартуком, фартуком из мрамора, техникой под мебельный фасад, темным паркетным полом, островом, белым полом, белой столешницей и балками на потолке - последний тренд
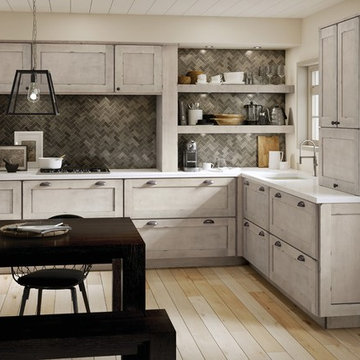
Pairing this simple door style with the Aged Technique creates a clean look, with texture for interest. Focusing on the “feel” of the materials, this kitchen pulls together a smooth countertop, V-groove ceiling, patterned wall tile and a wooden floor with variations to create a classic-yet-dynamic sensibility.
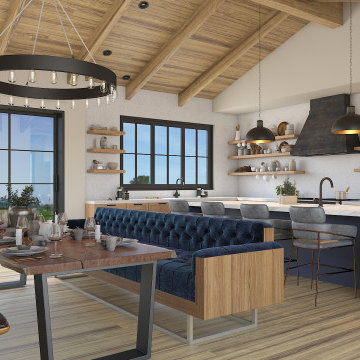
Свежая идея для дизайна: большая угловая кухня в стиле модернизм с врезной мойкой, фасадами с утопленной филенкой, искусственно-состаренными фасадами, столешницей из кварцевого агломерата, серым фартуком, фартуком из плитки мозаики, техникой из нержавеющей стали, светлым паркетным полом, островом, коричневым полом и белой столешницей - отличное фото интерьера
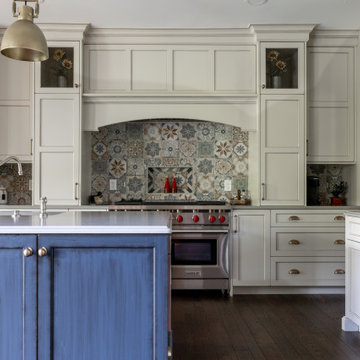
Стильный дизайн: большая угловая кухня с обеденным столом, врезной мойкой, фасадами с утопленной филенкой, искусственно-состаренными фасадами, столешницей из кварцевого агломерата, разноцветным фартуком, фартуком из плитки мозаики, техникой из нержавеющей стали, островом, коричневым полом и белой столешницей - последний тренд
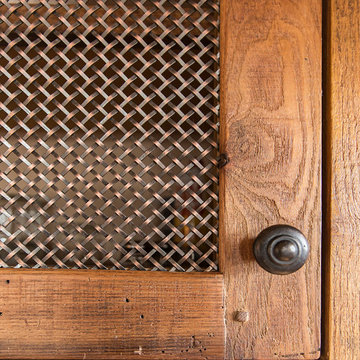
Reclaimed Pennsylvania chestnut, copper screen, oil finish.
Betsy Barron Fine Art Photography
Источник вдохновения для домашнего уюта: угловая кухня среднего размера в стиле кантри с обеденным столом, с полувстраиваемой мойкой (с передним бортиком), фасадами в стиле шейкер, искусственно-состаренными фасадами, мраморной столешницей, белым фартуком, фартуком из каменной плиты, техникой под мебельный фасад, полом из терракотовой плитки, островом, красным полом и белой столешницей
Источник вдохновения для домашнего уюта: угловая кухня среднего размера в стиле кантри с обеденным столом, с полувстраиваемой мойкой (с передним бортиком), фасадами в стиле шейкер, искусственно-состаренными фасадами, мраморной столешницей, белым фартуком, фартуком из каменной плиты, техникой под мебельный фасад, полом из терракотовой плитки, островом, красным полом и белой столешницей
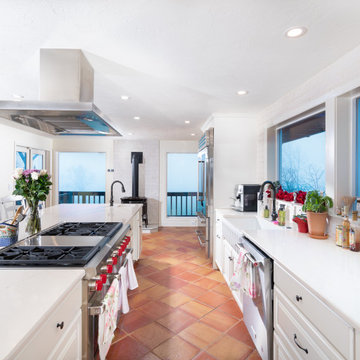
На фото: отдельная, угловая кухня с с полувстраиваемой мойкой (с передним бортиком), фасадами с выступающей филенкой, искусственно-состаренными фасадами, столешницей из кварцита, белым фартуком, фартуком из керамической плитки, техникой из нержавеющей стали, полом из терракотовой плитки, островом и белой столешницей
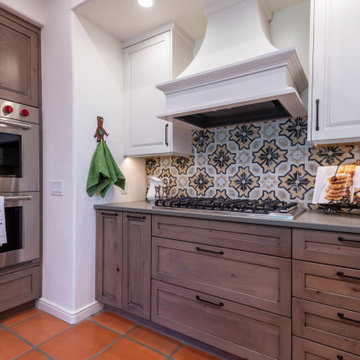
Romantic Southwestern Style Kitchen with Saltillo Tiles and designer appliances.
Источник вдохновения для домашнего уюта: п-образная кухня среднего размера в стиле фьюжн с с полувстраиваемой мойкой (с передним бортиком), фасадами с выступающей филенкой, искусственно-состаренными фасадами, столешницей из кварцевого агломерата, разноцветным фартуком, фартуком из цементной плитки, техникой из нержавеющей стали, полом из терракотовой плитки, островом, оранжевым полом и белой столешницей
Источник вдохновения для домашнего уюта: п-образная кухня среднего размера в стиле фьюжн с с полувстраиваемой мойкой (с передним бортиком), фасадами с выступающей филенкой, искусственно-состаренными фасадами, столешницей из кварцевого агломерата, разноцветным фартуком, фартуком из цементной плитки, техникой из нержавеющей стали, полом из терракотовой плитки, островом, оранжевым полом и белой столешницей
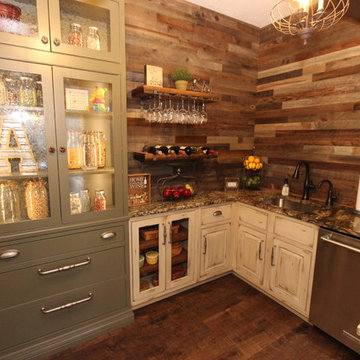
Идея дизайна: большая угловая кухня в стиле кантри с с полувстраиваемой мойкой (с передним бортиком), фасадами с выступающей филенкой, искусственно-состаренными фасадами, столешницей из кварцита, серым фартуком, фартуком из плитки мозаики, техникой под мебельный фасад, темным паркетным полом, островом, коричневым полом, белой столешницей и кладовкой
Кухня с искусственно-состаренными фасадами и белой столешницей – фото дизайна интерьера
6
