Кухня с гранитной столешницей и зеленым полом – фото дизайна интерьера
Сортировать:
Бюджет
Сортировать:Популярное за сегодня
41 - 60 из 115 фото
1 из 3
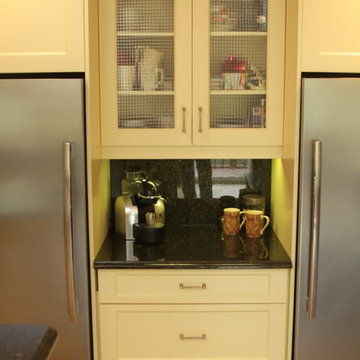
Свежая идея для дизайна: прямая кухня среднего размера в классическом стиле с обеденным столом, врезной мойкой, фасадами с утопленной филенкой, желтыми фасадами, гранитной столешницей, зеленым фартуком, фартуком из каменной плиты, техникой из нержавеющей стали, полом из керамической плитки, зеленым полом и зеленой столешницей - отличное фото интерьера
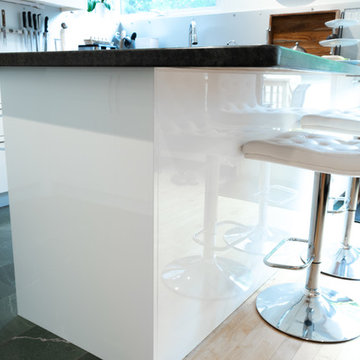
White high-gloss kitchen in Toronto
Пример оригинального дизайна: угловая кухня-гостиная среднего размера в стиле модернизм с врезной мойкой, плоскими фасадами, белыми фасадами, гранитной столешницей, серым фартуком, фартуком из металлической плитки, техникой из нержавеющей стали, полом из керамической плитки, полуостровом, зеленым полом и зеленой столешницей
Пример оригинального дизайна: угловая кухня-гостиная среднего размера в стиле модернизм с врезной мойкой, плоскими фасадами, белыми фасадами, гранитной столешницей, серым фартуком, фартуком из металлической плитки, техникой из нержавеющей стали, полом из керамической плитки, полуостровом, зеленым полом и зеленой столешницей
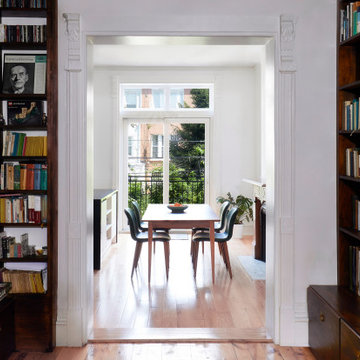
A view of the kitchen & dining area from the library & living room.
Свежая идея для дизайна: прямая кухня среднего размера в стиле модернизм с обеденным столом, врезной мойкой, плоскими фасадами, белыми фасадами, гранитной столешницей, черным фартуком, фартуком из гранита, техникой из нержавеющей стали, полом из керамогранита, островом, зеленым полом и черной столешницей - отличное фото интерьера
Свежая идея для дизайна: прямая кухня среднего размера в стиле модернизм с обеденным столом, врезной мойкой, плоскими фасадами, белыми фасадами, гранитной столешницей, черным фартуком, фартуком из гранита, техникой из нержавеющей стали, полом из керамогранита, островом, зеленым полом и черной столешницей - отличное фото интерьера
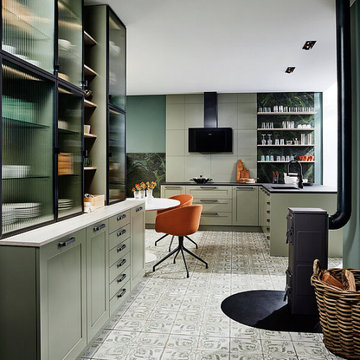
Cuisine esprit campagne, façade en bois lawué avec meuble vitré strié
Идея дизайна: большая кухня в стиле кантри с одинарной мойкой, гранитной столешницей, зеленым фартуком, полом из цементной плитки, полуостровом, зеленым полом и черной столешницей
Идея дизайна: большая кухня в стиле кантри с одинарной мойкой, гранитной столешницей, зеленым фартуком, полом из цементной плитки, полуостровом, зеленым полом и черной столешницей
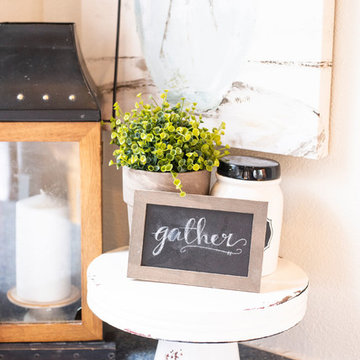
На фото: большая параллельная кухня в стиле модернизм с кладовкой, накладной мойкой, фасадами в стиле шейкер, светлыми деревянными фасадами, гранитной столешницей, черной техникой, бетонным полом, зеленым полом и синей столешницей без острова с
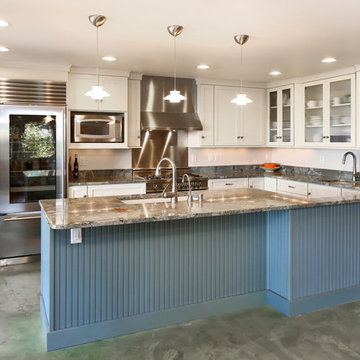
Photography by Radley Muller Photography
Design by Cirrus Design
Interior Design by Brady Interior Design Services
Свежая идея для дизайна: кухня в морском стиле с врезной мойкой, стеклянными фасадами, белыми фасадами, гранитной столешницей, серым фартуком, фартуком из каменной плиты, техникой из нержавеющей стали, бетонным полом, полуостровом, зеленым полом и серой столешницей - отличное фото интерьера
Свежая идея для дизайна: кухня в морском стиле с врезной мойкой, стеклянными фасадами, белыми фасадами, гранитной столешницей, серым фартуком, фартуком из каменной плиты, техникой из нержавеющей стали, бетонным полом, полуостровом, зеленым полом и серой столешницей - отличное фото интерьера
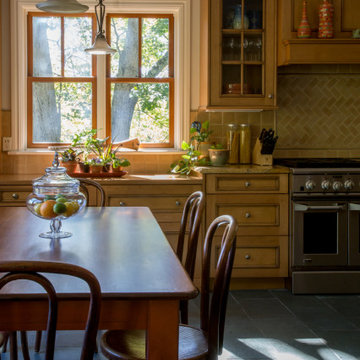
Свежая идея для дизайна: кухня в стиле неоклассика (современная классика) с врезной мойкой, фасадами цвета дерева среднего тона, гранитной столешницей, фартуком из керамической плитки, техникой из нержавеющей стали, полом из сланца, островом и зеленым полом - отличное фото интерьера
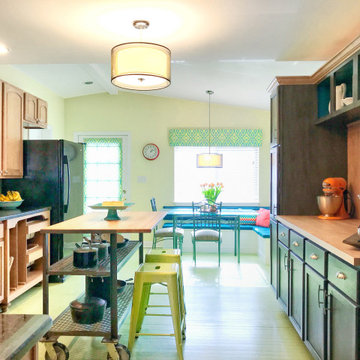
To keep this kitchen expansion within budget the existing cabinets and Ubatuba granite were kept, but moved to one side of the kitchen. This left the west wall available to create a 9' long custom hutch. Stock, unfinished cabinets from Menard's were used and painted with the appearance of a dark stain, which balances the dark granite on the opposite wall. The butcher block top is from IKEA. The crown and headboard are from Menard's and stained to match the cabinets on the opposite wall.
Walls are a light spring green and the wood flooring is painted in a slightly deeper deck paint. The budget did not allow for all new matching flooring so new unfinished hardwoods were added in the addition and the entire kitchen floor was painted. It's a great fit for this 1947 Cape Cod family home.
The island was custom built with flexibility in mind. It can be rolled anywhere in the room and also offers an overhang counter for seating.
Appliances are all new. The black works very well with the dark granite countertops.
The client retained their dining table but an L-shaped bench with storage was build to maximize seating during their frequent entertaining.
The home did not previously have access to the backyard from the back of the house. The expansion included a new back door that leads to a large deck. Just beyond the fridge on the left, a laundry area was added, relocating it from the unfinished basement.
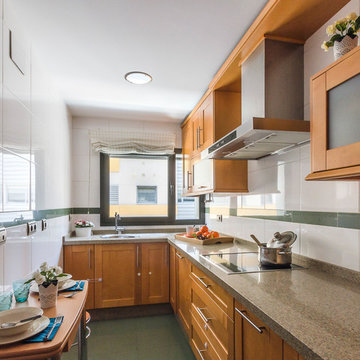
Moisés Molina Calvo
Свежая идея для дизайна: отдельная, прямая кухня среднего размера в современном стиле с одинарной мойкой, стеклянными фасадами, фасадами цвета дерева среднего тона, гранитной столешницей, белым фартуком, фартуком из керамической плитки, техникой из нержавеющей стали, полом из керамогранита, зеленым полом и коричневой столешницей без острова - отличное фото интерьера
Свежая идея для дизайна: отдельная, прямая кухня среднего размера в современном стиле с одинарной мойкой, стеклянными фасадами, фасадами цвета дерева среднего тона, гранитной столешницей, белым фартуком, фартуком из керамической плитки, техникой из нержавеющей стали, полом из керамогранита, зеленым полом и коричневой столешницей без острова - отличное фото интерьера
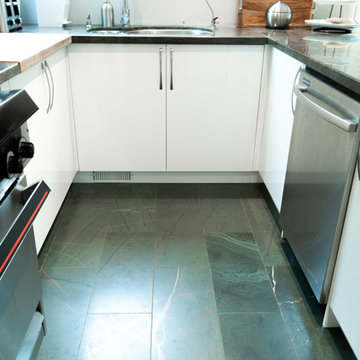
White high-gloss kitchen in Toronto
Стильный дизайн: угловая кухня-гостиная среднего размера в стиле модернизм с врезной мойкой, плоскими фасадами, белыми фасадами, гранитной столешницей, серым фартуком, фартуком из металлической плитки, техникой из нержавеющей стали, полом из керамической плитки, полуостровом, зеленым полом и зеленой столешницей - последний тренд
Стильный дизайн: угловая кухня-гостиная среднего размера в стиле модернизм с врезной мойкой, плоскими фасадами, белыми фасадами, гранитной столешницей, серым фартуком, фартуком из металлической плитки, техникой из нержавеющей стали, полом из керамической плитки, полуостровом, зеленым полом и зеленой столешницей - последний тренд
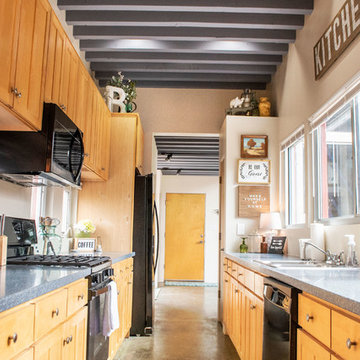
Свежая идея для дизайна: большая параллельная кухня в стиле модернизм с кладовкой, накладной мойкой, фасадами в стиле шейкер, светлыми деревянными фасадами, гранитной столешницей, черной техникой, бетонным полом, зеленым полом и синей столешницей без острова - отличное фото интерьера
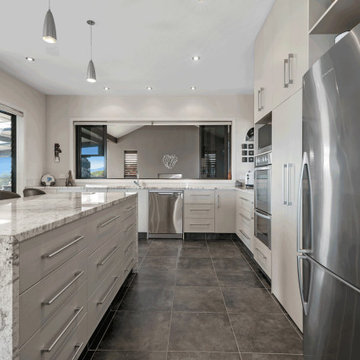
Источник вдохновения для домашнего уюта: кухня в стиле неоклассика (современная классика) с плоскими фасадами, зелеными фасадами, гранитной столешницей, фартуком из стекла, техникой из нержавеющей стали, полом из керамогранита, островом, зеленым полом и обеденным столом
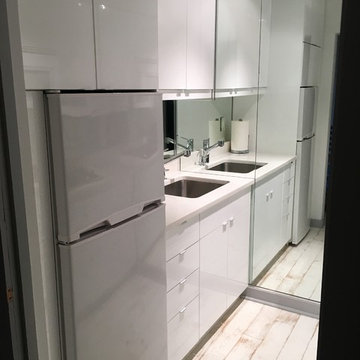
Maribel Rohr,
На фото: кухня среднего размера в классическом стиле с накладной мойкой, фасадами с выступающей филенкой, красными фасадами, гранитной столешницей, белым фартуком, фартуком из плитки кабанчик, черной техникой, полом из керамической плитки и зеленым полом с
На фото: кухня среднего размера в классическом стиле с накладной мойкой, фасадами с выступающей филенкой, красными фасадами, гранитной столешницей, белым фартуком, фартуком из плитки кабанчик, черной техникой, полом из керамической плитки и зеленым полом с

To keep this kitchen expansion within budget the existing cabinets and Ubatuba granite were kept, but moved to one side of the kitchen. This left the west wall available to create a 9' long custom hutch. Stock, unfinished cabinets from Menard's were used and painted with the appearance of a dark stain, which balances the dark granite on the opposite wall. The butcher block top is from IKEA. The crown and headboard are from Menard's and stained to match the cabinets on the opposite wall.
Moving the cabinets left a shortage in the base cabinets. This was filled by the Details custom designed furniture-style cabinet seen through the steel island. Pull out drawers with exposed wire and burlap bins and vertical cookie sheet slots are hardworking additions to the kitchen.
Walls are a light spring green and the wood flooring is painted in a slightly deeper deck paint. The budget did not allow for all new matching flooring so new unfinished hardwoods were added in the addition and the entire kitchen floor was painted. It's a great fit for this 1947 Cape Cod family home.
The island was custom built with flexibility in mind. It can be rolled anywhere in the room and also offers an overhang counter for seating.
Appliances are all new. The black works very well with the dark granite countertops.
The client retained their dining table but an L-shaped bench with storage was build to maximize seating during their frequent entertaining.
The home did not previously have access to the backyard from the back of the house. The expansion included a new back door that leads to a large deck. Just beyond the fridge on the left, a laundry area was added, relocating it from the unfinished basement.
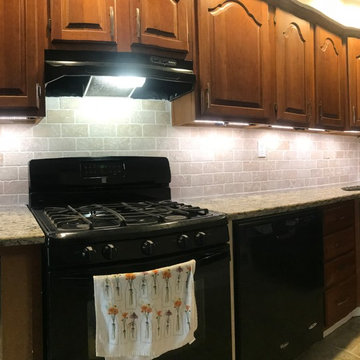
Travertine backsplash installed, under cabinet lighting with dimmer switch installed. Kitchen floor removed and replaced
Стильный дизайн: отдельная, параллельная кухня среднего размера с врезной мойкой, фасадами с утопленной филенкой, коричневыми фасадами, гранитной столешницей, бежевым фартуком, фартуком из травертина, черной техникой, полом из керамической плитки, зеленым полом и бежевой столешницей без острова - последний тренд
Стильный дизайн: отдельная, параллельная кухня среднего размера с врезной мойкой, фасадами с утопленной филенкой, коричневыми фасадами, гранитной столешницей, бежевым фартуком, фартуком из травертина, черной техникой, полом из керамической плитки, зеленым полом и бежевой столешницей без острова - последний тренд
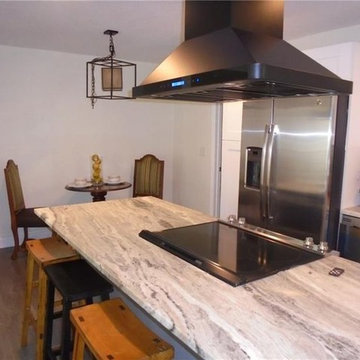
На фото: кухня в стиле шебби-шик с накладной мойкой, фасадами в стиле шейкер, белыми фасадами, гранитной столешницей, серым фартуком, фартуком из плитки кабанчик, техникой из нержавеющей стали, полом из ламината и зеленым полом
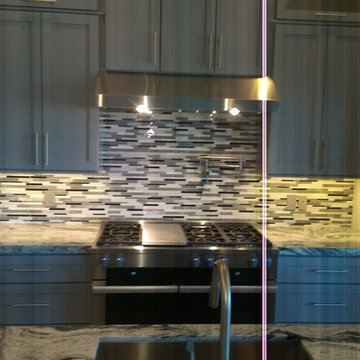
Источник вдохновения для домашнего уюта: огромная угловая кухня в стиле модернизм с врезной мойкой, плоскими фасадами, серыми фасадами, гранитной столешницей, разноцветным фартуком, фартуком из стеклянной плитки, техникой из нержавеющей стали, полом из керамогранита, островом и зеленым полом
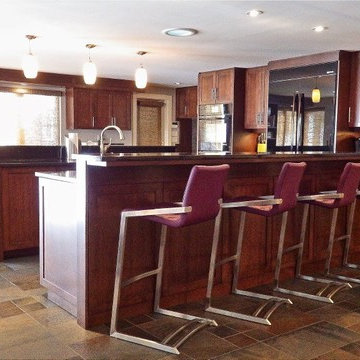
Источник вдохновения для домашнего уюта: кухня в современном стиле с фасадами в стиле шейкер, фасадами цвета дерева среднего тона, гранитной столешницей, техникой из нержавеющей стали, полом из сланца, полуостровом и зеленым полом
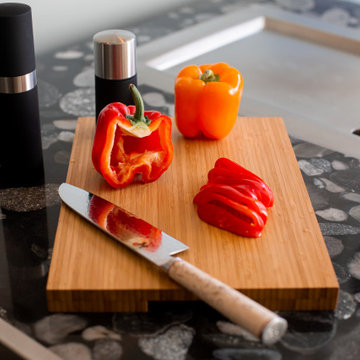
На фото: маленькая прямая кухня-гостиная в стиле модернизм с врезной мойкой, фасадами из нержавеющей стали, гранитной столешницей, техникой из нержавеющей стали, зеленым полом и черной столешницей для на участке и в саду с
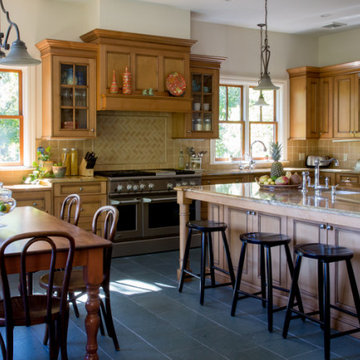
Thoughtful attention was given to every detail in this kitchen. We designed this space to be both comfortable and welcoming for a family of four and also be able to host large gatherings. We layered a mix of materials in a subtle but effective way.
The semi-custom maple cabinetry was given a timeless traditional finish. The stove area was given architectural importance with molding and glass doors and a ledge to give the opportunity for the display of decor. Windows and doors were all placed for optimal light and views.
Кухня с гранитной столешницей и зеленым полом – фото дизайна интерьера
3