Кухня с гранитной столешницей и техникой из нержавеющей стали – фото дизайна интерьера
Сортировать:
Бюджет
Сортировать:Популярное за сегодня
21 - 40 из 295 069 фото
1 из 3

Пример оригинального дизайна: большая угловая, светлая кухня в стиле неоклассика (современная классика) с врезной мойкой, фасадами в стиле шейкер, белыми фасадами, белым фартуком, фартуком из плитки кабанчик, техникой из нержавеющей стали, светлым паркетным полом, островом и гранитной столешницей

Источник вдохновения для домашнего уюта: большая кухня-гостиная в стиле неоклассика (современная классика) с врезной мойкой, темными деревянными фасадами, бежевым фартуком, техникой из нержавеющей стали, островом, гранитной столешницей, фартуком из плитки кабанчик, мраморным полом, бежевым полом и фасадами с утопленной филенкой
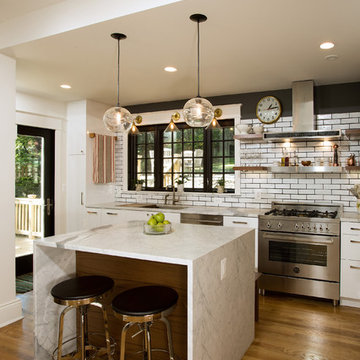
Greg Hadley Photography
The clients opted to use Ikea glossy white cabinets. Our crew assembled and installed the cabinetry on site. To provide an organic accent, we included walnut doors and open shelves. These pieces were purchased from a company that builds real wood veneer doors that fit over Ikea cabinet boxes. The island is sized to fit the space and provide adequate clearances around it for good traffic flow. The client requested the waterfall feature. The stone tops in the kitchen are Calacatta. Brass lamps above the sink (the original trim around the window was narrower, but once the client found these fixtures, we widened the trim to accommodate the lights.) Glass globe pendants. Brass lamp over built-in table. Glazed white brick subway backsplash tile.
Black painted Pella window and door.

Lake Front Country Estate Kitchen, designed by Tom Markalunas, built by Resort Custom Homes. Photography by Rachael Boling.
Пример оригинального дизайна: большая угловая кухня в классическом стиле с фасадами в стиле шейкер, белыми фасадами, гранитной столешницей, белым фартуком, фартуком из плитки кабанчик, техникой из нержавеющей стали, паркетным полом среднего тона и островом
Пример оригинального дизайна: большая угловая кухня в классическом стиле с фасадами в стиле шейкер, белыми фасадами, гранитной столешницей, белым фартуком, фартуком из плитки кабанчик, техникой из нержавеющей стали, паркетным полом среднего тона и островом

David Sloane
Стильный дизайн: большая отдельная, п-образная кухня в стиле неоклассика (современная классика) с фасадами в стиле шейкер, техникой из нержавеющей стали, врезной мойкой, белыми фасадами, паркетным полом среднего тона, островом, коричневым полом, гранитной столешницей, черной столешницей, серым фартуком и фартуком из стеклянной плитки - последний тренд
Стильный дизайн: большая отдельная, п-образная кухня в стиле неоклассика (современная классика) с фасадами в стиле шейкер, техникой из нержавеющей стали, врезной мойкой, белыми фасадами, паркетным полом среднего тона, островом, коричневым полом, гранитной столешницей, черной столешницей, серым фартуком и фартуком из стеклянной плитки - последний тренд

Remodel by J.S. Brown & Co., Design by Monica Lewis, CMKBD, MCR, UDCP.
Photo Credit: Todd Yarrington.
Источник вдохновения для домашнего уюта: угловая, отдельная кухня среднего размера в классическом стиле с фасадами в стиле шейкер, белыми фасадами, белым фартуком, фартуком из плитки кабанчик, техникой из нержавеющей стали, врезной мойкой, гранитной столешницей, паркетным полом среднего тона, островом и окном
Источник вдохновения для домашнего уюта: угловая, отдельная кухня среднего размера в классическом стиле с фасадами в стиле шейкер, белыми фасадами, белым фартуком, фартуком из плитки кабанчик, техникой из нержавеющей стали, врезной мойкой, гранитной столешницей, паркетным полом среднего тона, островом и окном

Complete Kitchen Remodel Designed by Interior Designer Nathan J. Reynolds and Installed by RI Kitchen & Bath. phone: (508) 837 - 3972 email: nathan@insperiors.com www.insperiors.com Photography Courtesy of © 2012 John Anderson Photography.

A grand staircase sweeps the eye upward as soft shades of creamy white harmoniously highlight the simply elegant woodwork. The crisp white kitchen pops against a backdrop of dark wood tones. Floor: 7” wide-plank Smoked Black French Oak | Rustic Character | Black Oak Collection | smooth surface | square edge | color Pure | Satin Poly Oil. For more information please email us at: sales@signaturehardwoods.com

This kitchen features Venetian Gold Granite Counter tops, White Linen glazed custom cabinetry on the parameter and Gunstock stain on the island, the vent hood and around the stove. The Flooring is American Walnut in varying sizes. There is a natural stacked stone on as the backsplash under the hood with a travertine subway tile acting as the backsplash under the cabinetry. Two tones of wall paint were used in the kitchen. Oyster bar is found as well as Morning Fog.

Источник вдохновения для домашнего уюта: угловая кухня в современном стиле с фасадами в стиле шейкер, светлыми деревянными фасадами, техникой из нержавеющей стали, гранитной столешницей, фартуком из сланца и барной стойкой
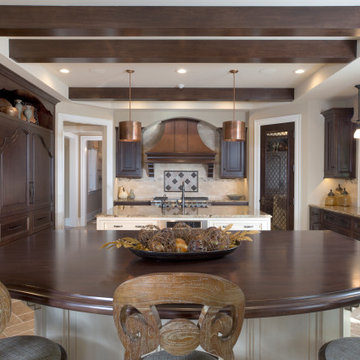
Источник вдохновения для домашнего уюта: параллельная кухня среднего размера в классическом стиле с врезной мойкой, фасадами с выступающей филенкой, темными деревянными фасадами, гранитной столешницей, фартуком из кирпича, техникой из нержавеющей стали, полом из керамогранита, островом, бежевым полом, разноцветной столешницей и балками на потолке

Deep tones of gently weathered grey and brown. A modern look that still respects the timelessness of natural wood.
Пример оригинального дизайна: параллельная кухня среднего размера в стиле ретро с обеденным столом, одинарной мойкой, фасадами с декоративным кантом, серыми фасадами, гранитной столешницей, белым фартуком, фартуком из керамической плитки, техникой из нержавеющей стали, полом из винила, островом, коричневым полом и белой столешницей
Пример оригинального дизайна: параллельная кухня среднего размера в стиле ретро с обеденным столом, одинарной мойкой, фасадами с декоративным кантом, серыми фасадами, гранитной столешницей, белым фартуком, фартуком из керамической плитки, техникой из нержавеющей стали, полом из винила, островом, коричневым полом и белой столешницей
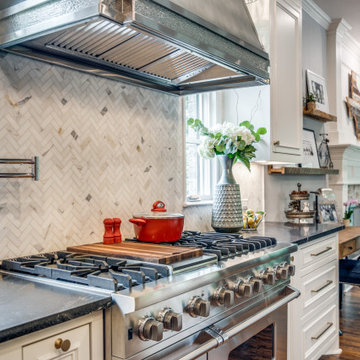
Homeowners aimed to bring the lovely outdoors into better view when they removed the two 90's dated columns that divided the kitchen from the family room and eat-in area. They also transformed the range wall when they added two wood encasement windows which frame the custom zinc hood and allow a soft light to penetrate the kitchen. Custom beaded inset cabinetry was designed with a busy family of 5 in mind. A coffee station hides behind the appliance garage, the paper towel holder is partially concealed in a rolling drawer and three custom pullout drawers with soft close hinges hold many items that would otherwise be located on the countertop or under the sink. A 48" Viking gas range took the place of a 30" electric cooktop and a Bosch microwave drawer is now located in the island to make space for the newly added beverage cooler. Due to size and budget constaints, we kept the basic footprint so every space was carefully planned for function and design. The family stayed true to their casual lifestyle with the black honed countertops but added a little bling with the rustic crystal chandelier, crystal prism arched sconces and calcutta gold herringbone backsplash. But the owner's favorite add was the custom island designed as an antique furniture piece with the essenza blue quartzite countertop cut with a demi-bull stepout. The kids can now sit at the ample sized counter and enjoy breakfast or finish homework in the comfortable cherry red swivel chairs which add a pop to the otherwise understated tones. This newly remodeled kitchen checked all the homeowner's desires.

На фото: кухня среднего размера с фасадами с утопленной филенкой, гранитной столешницей, фартуком из керамогранитной плитки, островом, разноцветной столешницей, бежевыми фасадами, разноцветным фартуком, техникой из нержавеющей стали, темным паркетным полом и коричневым полом

Источник вдохновения для домашнего уюта: угловая кухня среднего размера в стиле рустика с обеденным столом, врезной мойкой, фасадами в стиле шейкер, фасадами цвета дерева среднего тона, гранитной столешницей, техникой из нержавеющей стали, светлым паркетным полом, островом, серой столешницей, белым фартуком, фартуком из мрамора и коричневым полом

Bright open plan kitchen with shiplap and rustic cedar wood details.
На фото: угловая кухня среднего размера в морском стиле с обеденным столом, врезной мойкой, фасадами в стиле шейкер, белыми фасадами, гранитной столешницей, черным фартуком, техникой из нержавеющей стали, полом из керамической плитки, островом, фартуком из плитки мозаики, коричневым полом и серой столешницей с
На фото: угловая кухня среднего размера в морском стиле с обеденным столом, врезной мойкой, фасадами в стиле шейкер, белыми фасадами, гранитной столешницей, черным фартуком, техникой из нержавеющей стали, полом из керамической плитки, островом, фартуком из плитки мозаики, коричневым полом и серой столешницей с

wood counter stools, cottage, crown molding, green island, hardwood floor, kitchen tv, lake house, stained glass pendant lights, sage green, tiffany lights, wood hood
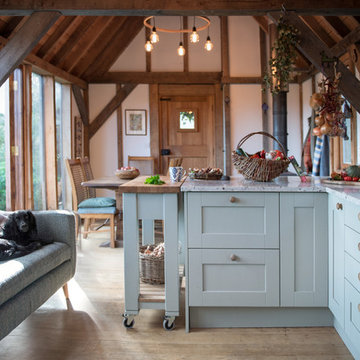
Stunning Country style Sage Green Shaker kitchen with Colonial White granite.
Mandy Donneky
Источник вдохновения для домашнего уюта: п-образная кухня среднего размера в стиле кантри с обеденным столом, с полувстраиваемой мойкой (с передним бортиком), фасадами в стиле шейкер, зелеными фасадами, гранитной столешницей, белым фартуком, техникой из нержавеющей стали, паркетным полом среднего тона, островом, бежевым полом и белой столешницей
Источник вдохновения для домашнего уюта: п-образная кухня среднего размера в стиле кантри с обеденным столом, с полувстраиваемой мойкой (с передним бортиком), фасадами в стиле шейкер, зелеными фасадами, гранитной столешницей, белым фартуком, техникой из нержавеющей стали, паркетным полом среднего тона, островом, бежевым полом и белой столешницей
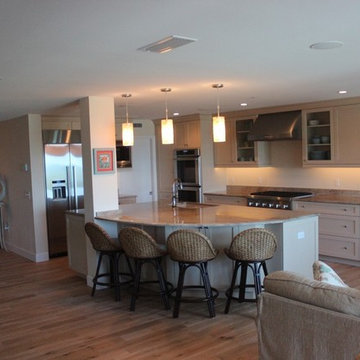
На фото: большая угловая кухня-гостиная в морском стиле с врезной мойкой, фасадами в стиле шейкер, белыми фасадами, гранитной столешницей, техникой из нержавеющей стали, светлым паркетным полом, островом, бежевым полом и коричневой столешницей с

This family arrived in Kalamazoo to join an elite group of doctors starting the Western Michigan University School of Medicine. They fell in love with a beautiful Frank Lloyd Wright inspired home that needed a few updates to fit their lifestyle.
The living room's focal point was an existing custom two-story water feature. New Kellex furniture creates two seating areas with flexibility for entertaining guests. Several pieces of original art and custom furniture were purchased at Good Goods in Saugatuck, Michigan. New paint colors throughout the house complement the art and rich woodwork.
Photographer: Casey Spring
Кухня с гранитной столешницей и техникой из нержавеющей стали – фото дизайна интерьера
2