Кухня с гранитной столешницей и шторами на окнах – фото дизайна интерьера
Сортировать:
Бюджет
Сортировать:Популярное за сегодня
1 - 20 из 46 фото
1 из 3

Everyday dishes are displayed on three understated shelves, also crafted from Reclaimed Chestnut.
Photo Credit: Crown Point Cabinetry
Идея дизайна: кухня в стиле рустика с фасадами с утопленной филенкой, фасадами цвета дерева среднего тона, гранитной столешницей, белым фартуком, фартуком из плитки кабанчик, техникой из нержавеющей стали и шторами на окнах
Идея дизайна: кухня в стиле рустика с фасадами с утопленной филенкой, фасадами цвета дерева среднего тона, гранитной столешницей, белым фартуком, фартуком из плитки кабанчик, техникой из нержавеющей стали и шторами на окнах

Free ebook, Creating the Ideal Kitchen. DOWNLOAD NOW
This client wanted a complete update of their kitchen and came to us with several objectives. They wanted a larger island and easier access to the dining room. They also wanted to eliminate the existing cooktop location from the island and make the island larger. Because the existing space was not able to accommodate all those requests, we decided to eliminate the breakfast area and incorporate that space into the kitchen. By eliminating an existing bay window and making the kitchen sink window larger, we were able to make the new layout work without sacrificing any natural light. A French door to the newly added and adjoining sunroom and casual outdoor dining spot still allows for multiple dining options. And by enlarging the opening to the dining room, it allows for easier access to this space on a daily basis versus for special occasions only.
The client already had a large desk in the kitchen and spends a lot of time at this area. We were able to make the new desk even larger by moving the refrigerator to another area. The refrigerator is covered in decorative panels so that it blends nicely into the furniture look of the room. The larger island can now seat several people comfortably.
The room’s traditional feel was achieved by providing different finishes on the perimeter, island and desk cabinetry. Handmade gray backsplash tile, a combination of soapstone and Carrera marble give the space a classic appeal. Details provide interest – custom glass mullions, decorative wood hood and bronze hardware give the space character and charm.
Designed by: Susan Klimala, CKD, CBD
Interior Design by: Rachel Alcorn
Architect: Rick Rearick
Contractor: KJN Renovations
Photography by: Mike Kaskel
For more information on kitchen and bath design ideas go to: www.kitchenstudio-ge.com

Kitchen in the Blue Ridge Home from Arthur Rutenberg Homes by American Eagle Builders in The Cliffs Valley, Travelers Rest, SC
Свежая идея для дизайна: огромная кухня-гостиная в стиле рустика с с полувстраиваемой мойкой (с передним бортиком), фасадами с выступающей филенкой, гранитной столешницей, паркетным полом среднего тона, островом, коричневым фартуком, фартуком из керамической плитки, техникой под мебельный фасад, белыми фасадами, коричневым полом и шторами на окнах - отличное фото интерьера
Свежая идея для дизайна: огромная кухня-гостиная в стиле рустика с с полувстраиваемой мойкой (с передним бортиком), фасадами с выступающей филенкой, гранитной столешницей, паркетным полом среднего тона, островом, коричневым фартуком, фартуком из керамической плитки, техникой под мебельный фасад, белыми фасадами, коричневым полом и шторами на окнах - отличное фото интерьера
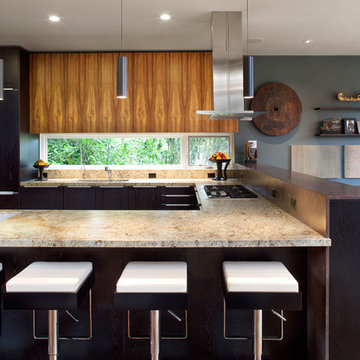
Contemporary Kitchen with espresso walnut and FSC organically figured, exotic wood veneer cabinets, and granite countertop.
Paul Dyer Photography
Пример оригинального дизайна: п-образная кухня в современном стиле с обеденным столом, плоскими фасадами, темными деревянными фасадами, врезной мойкой, гранитной столешницей, разноцветным фартуком, фартуком из каменной плиты, техникой из нержавеющей стали, светлым паркетным полом, полуостровом и шторами на окнах
Пример оригинального дизайна: п-образная кухня в современном стиле с обеденным столом, плоскими фасадами, темными деревянными фасадами, врезной мойкой, гранитной столешницей, разноцветным фартуком, фартуком из каменной плиты, техникой из нержавеющей стали, светлым паркетным полом, полуостровом и шторами на окнах
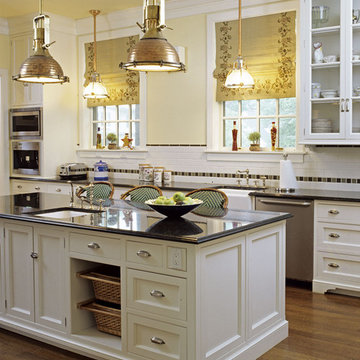
photo by Gridley & Graves
На фото: п-образная, отдельная кухня среднего размера в классическом стиле с техникой из нержавеющей стали, с полувстраиваемой мойкой (с передним бортиком), гранитной столешницей, фасадами с утопленной филенкой, белым фартуком, фартуком из плитки кабанчик, островом, паркетным полом среднего тона, черно-белыми фасадами и шторами на окнах
На фото: п-образная, отдельная кухня среднего размера в классическом стиле с техникой из нержавеющей стали, с полувстраиваемой мойкой (с передним бортиком), гранитной столешницей, фасадами с утопленной филенкой, белым фартуком, фартуком из плитки кабанчик, островом, паркетным полом среднего тона, черно-белыми фасадами и шторами на окнах

The Commandants House in Charlestown Navy Yard. I was asked to design the kitchen for this historic house in Boston. My inspiration was a family style kitchen that was youthful and had a nod to it's historic past. The combination of wormy cherry wood custom cabinets, and painted white inset cabinets works well with the existing black and white floor. The island was a one of kind that I designed to be functional with a wooden butcher block and compost spot for prep, the other half a durable honed black granite. This island really works in this busy city kitchen.
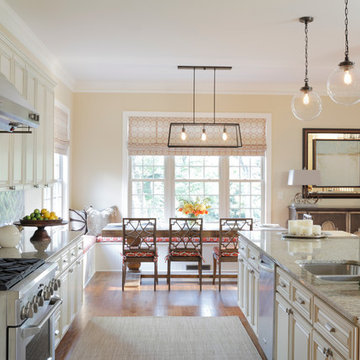
Пример оригинального дизайна: большая параллельная кухня в классическом стиле с обеденным столом, врезной мойкой, фасадами с выступающей филенкой, белыми фасадами, гранитной столешницей, серым фартуком, фартуком из керамической плитки, техникой из нержавеющей стали, паркетным полом среднего тона, островом и шторами на окнах
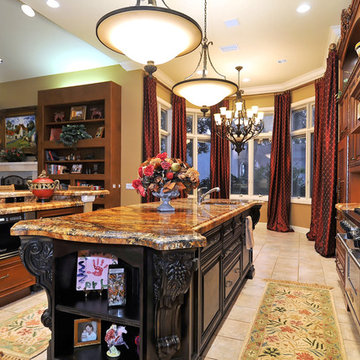
На фото: кухня-гостиная в средиземноморском стиле с гранитной столешницей и шторами на окнах
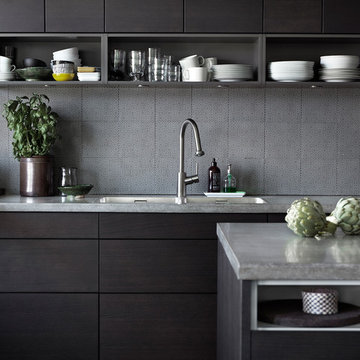
На фото: кухня среднего размера в современном стиле с накладной мойкой, плоскими фасадами, темными деревянными фасадами, черным фартуком, техникой из нержавеющей стали, островом, гранитной столешницей и шторами на окнах
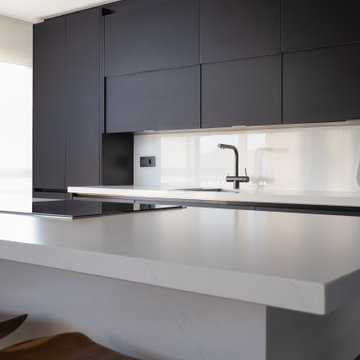
Идея дизайна: большая кухня в стиле модернизм с обеденным столом, одинарной мойкой, плоскими фасадами, черными фасадами, гранитной столешницей, белым фартуком, фартуком из керамической плитки, техникой из нержавеющей стали, островом, белой столешницей и шторами на окнах
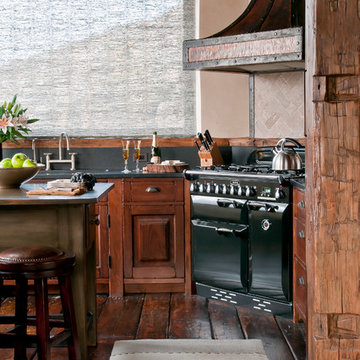
Pearson Design Group Architects // Haven Interior Design // Audrey Hall Photography
На фото: кухня в стиле рустика с фасадами цвета дерева среднего тона, гранитной столешницей, черной техникой, паркетным полом среднего тона, бежевым фартуком и шторами на окнах с
На фото: кухня в стиле рустика с фасадами цвета дерева среднего тона, гранитной столешницей, черной техникой, паркетным полом среднего тона, бежевым фартуком и шторами на окнах с
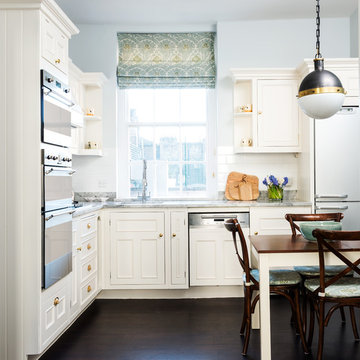
A compact but convenient eat-in kitchen in this London townhouse. I love the ball-shaped kitchen pendant over the wooden dining table, adding a fun industrial edge, and the pull-out tap adds to that industrial touch. The built-in ovens are from Smeg, and I find them classically beautiful. We painted the units in a creamy-off white colour to keep it feeling warm, and tying in with the brass hardware of the knobs and drawer handles. The dark oak chairs compliment the flooring, and we matched the fabric of the roman blind to the chair seat cushions.
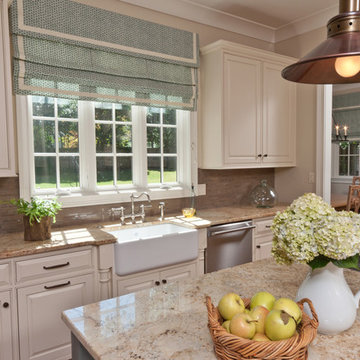
Источник вдохновения для домашнего уюта: кухня в классическом стиле с фартуком из удлиненной плитки, с полувстраиваемой мойкой (с передним бортиком), гранитной столешницей, коричневым фартуком и шторами на окнах
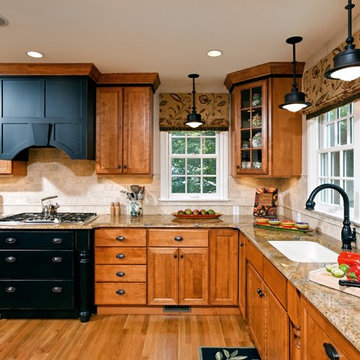
Свежая идея для дизайна: кухня в классическом стиле с фасадами с утопленной филенкой, врезной мойкой, гранитной столешницей, фасадами цвета дерева среднего тона, бежевым фартуком, техникой из нержавеющей стали и шторами на окнах - отличное фото интерьера
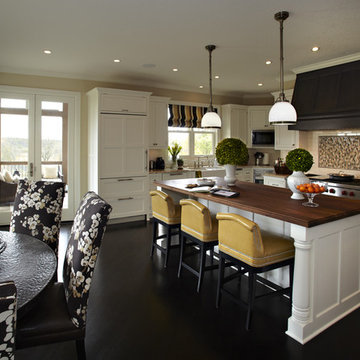
На фото: большая кухня в современном стиле с обеденным столом, с полувстраиваемой мойкой (с передним бортиком), фасадами с утопленной филенкой, белыми фасадами, гранитной столешницей, белым фартуком, фартуком из керамической плитки, техникой под мебельный фасад, темным паркетным полом, островом и шторами на окнах

Steven Brooke Studios
Свежая идея для дизайна: большая параллельная кухня в классическом стиле с обеденным столом, фасадами с утопленной филенкой, белыми фасадами, коричневым фартуком, фартуком из каменной плиты, техникой под мебельный фасад, полом из травертина, бежевым полом, врезной мойкой, гранитной столешницей, двумя и более островами, коричневой столешницей и шторами на окнах - отличное фото интерьера
Свежая идея для дизайна: большая параллельная кухня в классическом стиле с обеденным столом, фасадами с утопленной филенкой, белыми фасадами, коричневым фартуком, фартуком из каменной плиты, техникой под мебельный фасад, полом из травертина, бежевым полом, врезной мойкой, гранитной столешницей, двумя и более островами, коричневой столешницей и шторами на окнах - отличное фото интерьера
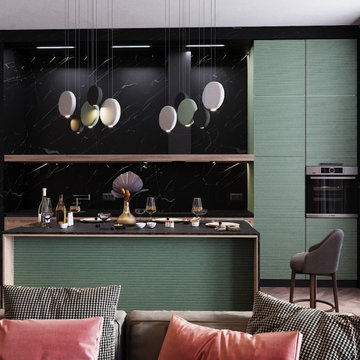
Кухня гостиная. Кухня без верхних шкафов с островом. Кухня в рифлеными фасадами
Свежая идея для дизайна: прямая кухня среднего размера в современном стиле с обеденным столом, врезной мойкой, фасадами с утопленной филенкой, зелеными фасадами, гранитной столешницей, черным фартуком, фартуком из мрамора, цветной техникой, паркетным полом среднего тона, островом, коричневым полом, черной столешницей и шторами на окнах - отличное фото интерьера
Свежая идея для дизайна: прямая кухня среднего размера в современном стиле с обеденным столом, врезной мойкой, фасадами с утопленной филенкой, зелеными фасадами, гранитной столешницей, черным фартуком, фартуком из мрамора, цветной техникой, паркетным полом среднего тона, островом, коричневым полом, черной столешницей и шторами на окнах - отличное фото интерьера
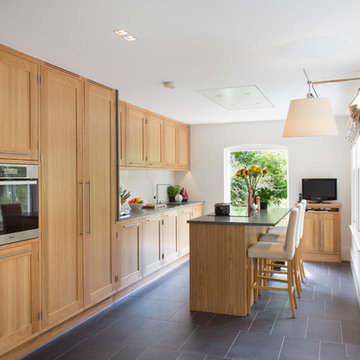
Идея дизайна: параллельная, отдельная кухня в стиле неоклассика (современная классика) с врезной мойкой, фасадами цвета дерева среднего тона, гранитной столешницей, белым фартуком, фартуком из керамической плитки, техникой из нержавеющей стали, фасадами в стиле шейкер, полом из сланца, островом и шторами на окнах
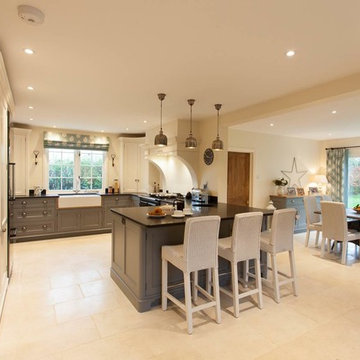
A striking colour combination in this all painted option of the ‘Grove’ design.
The peninsula island with seating for three divides the food preparation from the dining area whilst maintaining an open planned feel.
The handmade cabinetry includes a tall double door larder and curved door worktop cabinets either side of the main window.
The colours used for the hand painted cabinets are Fired Earth White Mulberry and Antimony with honed black granite worktops and pewter handles.
Photographs - Matt Lovejoy at Everything Orange
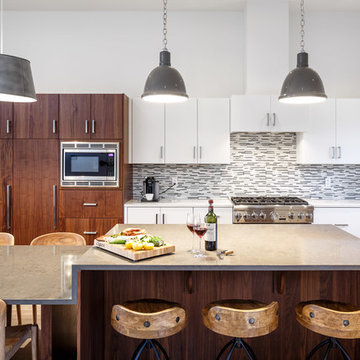
Jill Greaves Design open concept kitchen / living room
Photography by Younes Bounhar
Architect: Omar Ghandi Architect
Идея дизайна: большая угловая кухня в современном стиле с плоскими фасадами, техникой из нержавеющей стали, светлым паркетным полом, островом, обеденным столом, темными деревянными фасадами, гранитной столешницей, разноцветным фартуком, фартуком из стеклянной плитки и шторами на окнах
Идея дизайна: большая угловая кухня в современном стиле с плоскими фасадами, техникой из нержавеющей стали, светлым паркетным полом, островом, обеденным столом, темными деревянными фасадами, гранитной столешницей, разноцветным фартуком, фартуком из стеклянной плитки и шторами на окнах
Кухня с гранитной столешницей и шторами на окнах – фото дизайна интерьера
1