Кухня с гранитной столешницей и полом из винила – фото дизайна интерьера
Сортировать:
Бюджет
Сортировать:Популярное за сегодня
141 - 160 из 8 396 фото
1 из 3
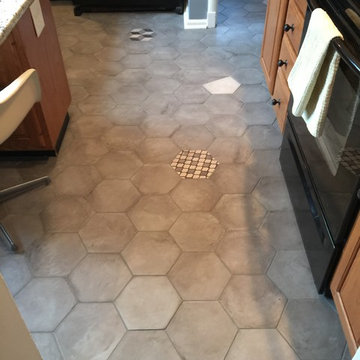
Стильный дизайн: отдельная кухня среднего размера в стиле фьюжн с фасадами в стиле шейкер, фасадами цвета дерева среднего тона, гранитной столешницей, черной техникой, островом и полом из винила - последний тренд
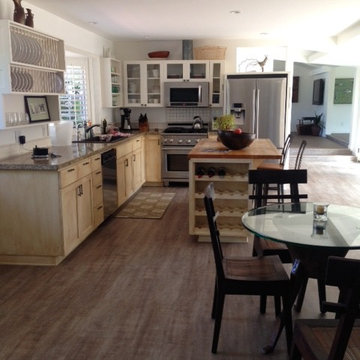
Coretec solid vinyl 7" plank color Nantucket Oak
Источник вдохновения для домашнего уюта: кухня в морском стиле с врезной мойкой, фасадами в стиле шейкер, светлыми деревянными фасадами, гранитной столешницей, серым фартуком и полом из винила
Источник вдохновения для домашнего уюта: кухня в морском стиле с врезной мойкой, фасадами в стиле шейкер, светлыми деревянными фасадами, гранитной столешницей, серым фартуком и полом из винила
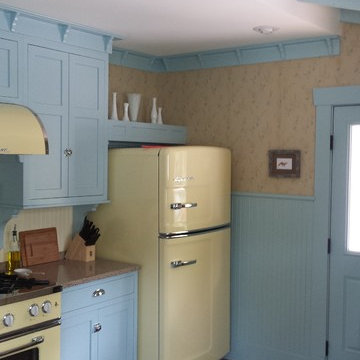
На фото: маленькая отдельная кухня в стиле фьюжн с плоскими фасадами, синими фасадами, гранитной столешницей и полом из винила без острова для на участке и в саду с
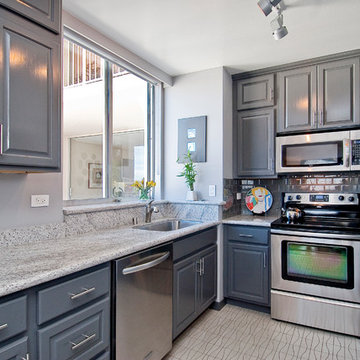
На фото: маленькая отдельная, угловая кухня в стиле неоклассика (современная классика) с врезной мойкой, фасадами с выступающей филенкой, серыми фасадами, гранитной столешницей, серым фартуком, фартуком из керамической плитки, техникой из нержавеющей стали, полом из винила и бежевым полом без острова для на участке и в саду
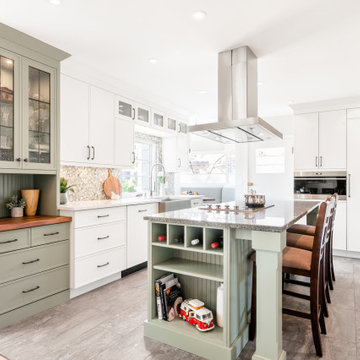
Стильный дизайн: маленькая прямая кухня в стиле кантри с обеденным столом, с полувстраиваемой мойкой (с передним бортиком), фасадами в стиле шейкер, зелеными фасадами, гранитной столешницей, разноцветным фартуком, фартуком из плитки мозаики, техникой из нержавеющей стали, полом из винила, островом, серым полом и разноцветной столешницей для на участке и в саду - последний тренд
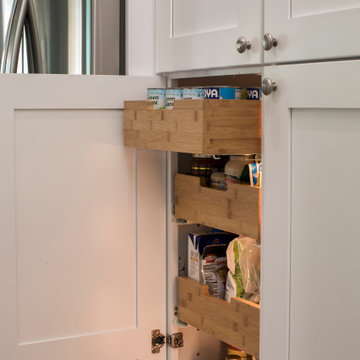
Our client wanted a functional kitchen with plenty of counter and storage space. We created this design in the same footprint of the existing kitchen, but switched up some of elements. Adding a double oven, vent hood and pantry storage we were able to maximize the use of space.
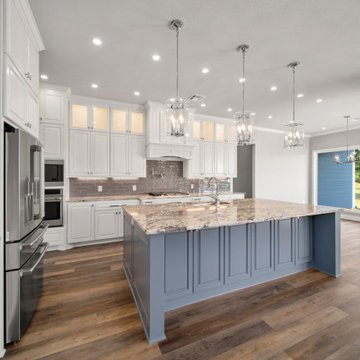
Источник вдохновения для домашнего уюта: большая угловая кухня-гостиная в классическом стиле с одинарной мойкой, фасадами в стиле шейкер, белыми фасадами, гранитной столешницей, серым фартуком, фартуком из керамогранитной плитки, техникой из нержавеющей стали, полом из винила, островом, коричневым полом и коричневой столешницей
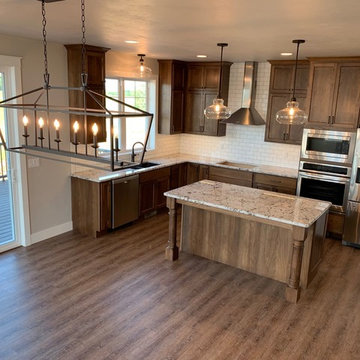
The open concept kitchen connects the dining and the great room. There are granite countertops, stained cabinets, and stainless steel appliances. The dining area also has a sliding door to the back patio.
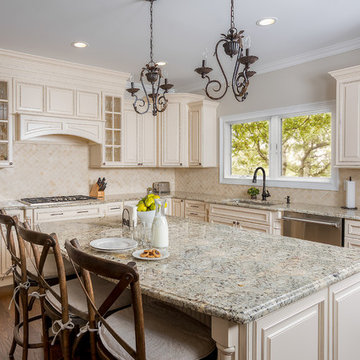
This classic Wellington Ivory kitchen with up and down stagger and depth changes was perfect for this customer. Loaded with easy to use customer convenient items like trash can rollout, dovetail rollout drawers, pot and pan drawers, tiered cutlery divider, and more. Then finished off with the rich natural look of granite with ogee edge also small lantern style porcelain tile at backsplash area, and large oak vinyl plank floor.
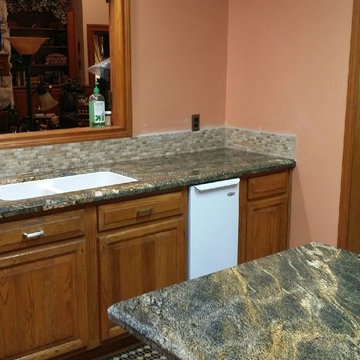
premier granite and marble
Свежая идея для дизайна: прямая кухня среднего размера в классическом стиле с обеденным столом, двойной мойкой, фасадами с выступающей филенкой, фасадами цвета дерева среднего тона, гранитной столешницей, бежевым фартуком, фартуком из удлиненной плитки, белой техникой, полом из винила и островом - отличное фото интерьера
Свежая идея для дизайна: прямая кухня среднего размера в классическом стиле с обеденным столом, двойной мойкой, фасадами с выступающей филенкой, фасадами цвета дерева среднего тона, гранитной столешницей, бежевым фартуком, фартуком из удлиненной плитки, белой техникой, полом из винила и островом - отличное фото интерьера
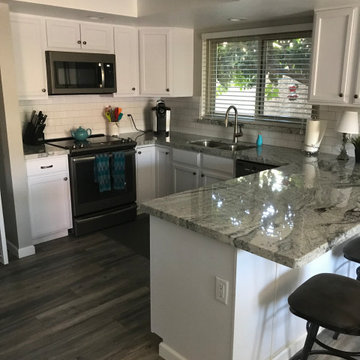
Свежая идея для дизайна: п-образная кухня среднего размера в классическом стиле с обеденным столом, врезной мойкой, фасадами с утопленной филенкой, белыми фасадами, гранитной столешницей, белым фартуком, фартуком из керамической плитки, техникой из нержавеющей стали, полом из винила, полуостровом, серым полом и серой столешницей - отличное фото интерьера
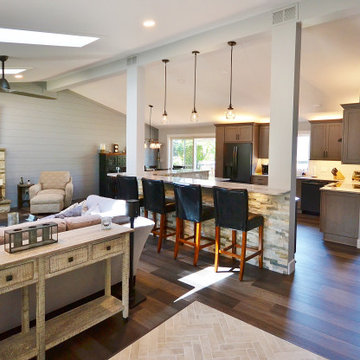
Awesome Norristown PA bi-level home remodel. We gutted the whole first level of this home down to the bare bones. We redesigned the space to an open floorplan. New structural framing, insulation, windows and doors, and all mechanicals were relocated and improved. Lighting! Lighting! Lighting! everywhere and it makes all the difference. Led lighting and smart switches were used for up lighting above cabinetry, task lighting under cabinetry, general room lighting, accent lighting under bar top, and all decorative fixtures as well. The kitchen was designed around a central island with elevated seating that is designed around the new structural columns required to open the whole area. Fabuwood cabinetry in Galaxy Horizon finish make up the perimeter cabinets accented by Galaxy Cobblestone finish used for the island cabinetry. Both cabinetry tones coordinate perfect with the new Luxury vinyl plank flooring in Uptown Chic Forever Friends. I’ve said it before and I’ll say it again, luxury vinyl is Awesome! It looks great its ultra durable and even water proof as well as less expensive than true hardwood. New stair treads, railings, and posts were installed stained to match by us; giving the steps new life. An accent wall of nickel gap boards was installed on the fireplace wall giving it some interest along with being a great clean look. The recessed niche behind the range, the dry stacked stone tile at the islands seating area, the new tile entry in a herringbone pattern just add to all the great details of this project. The New River White granite countertops are a show stopper as well; not only is it a beautiful stone the installation and seaming is excellent considering the pattern of the stone. I could go on forever we did so much. The clients were terrific and a pleasure to work with. I am glad we were able to be involved in making this dream come true.
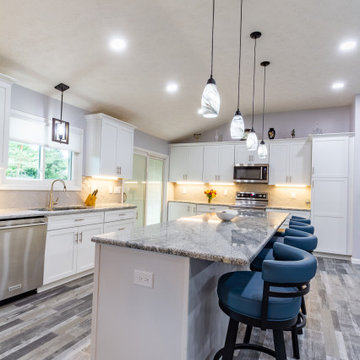
We installed a structural beam so that we could remove walls and totally open up this space! We installed new cabinets, counters, backsplash, lighting, flooring and paint for a space that is perfect for entertaining!
Decorating by Colleen Primm Design.
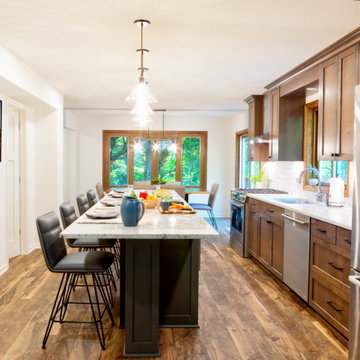
Custom cabinetry optimizes storage space and elevates the warm aesethics in this Eden Prairie main level remodel. With additional natural lighting from a new patio door (to left of stove) and overhead lighting, it's a cheerful place to do meal prep and entertain. The homeowners wanted the flexibiity to have seating on both sides of the idland on one end, so a pedastal oost was designed to allow for leg room when extra chairs were added.
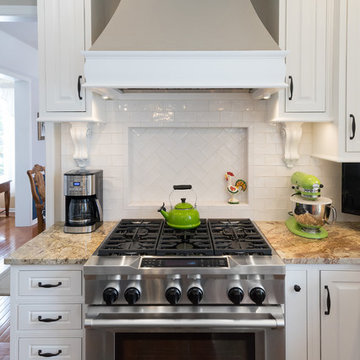
The painted white DuraSupreme kitchen cabinets create a bright backdrop for this traditional style kitchen design, accessorized with Top Knobs black finish hardware. This is beautifully highlighted by natural light through the Anderson windows, along with Uttermost pendant lights and Hafele undercabinet and in cabinet lighting. The stained island cabinetry and Apollo luxury vinyl flooring offer a warm contrast to the white perimeter cabinets. A Kohler white haven farmhouse sink fits in perfectly with this design, along with a Sigma faucet and Mountain Air switch. The design also includes a bar area with an undercounter beverage refrigerator and eye-catching Walker Zanger tile feature, plus Kitchenaid appliances and a Sharp microwave drawer. Granite countertops, a custom drywalled and painted Jay Rambo hood, Task Lighting powerstrips, and handmade white subway tile are among the features that set this kitchen apart. Photos by Linda McManus
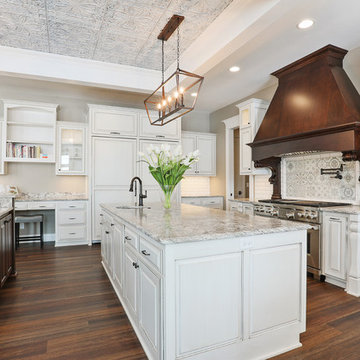
Стильный дизайн: кухня в классическом стиле с врезной мойкой, фасадами с выступающей филенкой, белыми фасадами, гранитной столешницей, белым фартуком, фартуком из керамической плитки, техникой под мебельный фасад, полом из винила и двумя и более островами - последний тренд
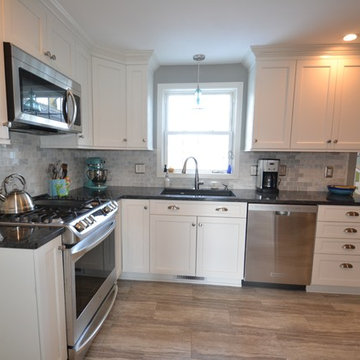
Revisions Interior Design
Идея дизайна: отдельная, п-образная кухня в морском стиле с белыми фасадами, серым фартуком, техникой из нержавеющей стали, серым полом, двойной мойкой, фасадами в стиле шейкер, гранитной столешницей, фартуком из мрамора и полом из винила без острова
Идея дизайна: отдельная, п-образная кухня в морском стиле с белыми фасадами, серым фартуком, техникой из нержавеющей стали, серым полом, двойной мойкой, фасадами в стиле шейкер, гранитной столешницей, фартуком из мрамора и полом из винила без острова
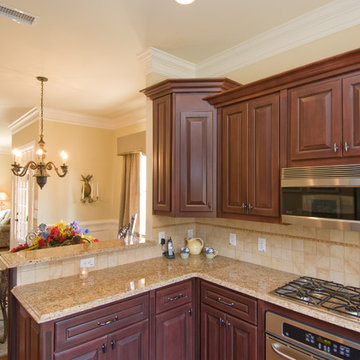
Источник вдохновения для домашнего уюта: п-образная кухня-гостиная среднего размера в классическом стиле с двойной мойкой, фасадами с выступающей филенкой, темными деревянными фасадами, гранитной столешницей, бежевым фартуком, фартуком из керамической плитки, техникой из нержавеющей стали, полом из винила и полуостровом
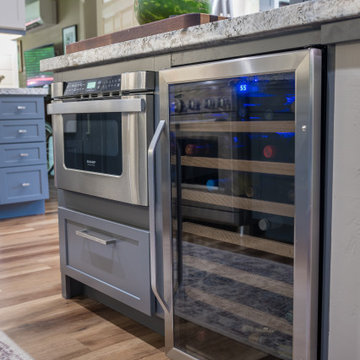
Farmhouse style kitchen remodel. Our clients wanted to do a total refresh of their kitchen. We incorporated a warm toned vinyl flooring (Nuvelle Density Rigid Core in Honey Pecan"), two toned cabinets in a beautiful blue gray and cream (Diamond cabinets) granite countertops and a gorgeous gas range (GE Cafe Pro range). By overhauling the laundry and pantry area we were able to give them a lot more storage. We reorganized a lot of the kitchen creating a better flow specifically giving them a coffee bar station, cutting board station, and a new microwave drawer and wine fridge. Increasing the gas stove to 36" allowed the avid chef owner to cook without restrictions making his daily life easier. One of our favorite sayings is "I love it" and we are able to say thankfully we heard it a lot.
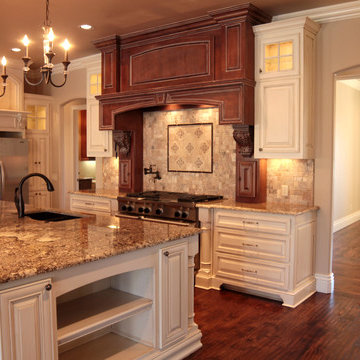
Источник вдохновения для домашнего уюта: п-образная кухня среднего размера в классическом стиле с обеденным столом, врезной мойкой, фасадами с выступающей филенкой, белыми фасадами, гранитной столешницей, бежевым фартуком, фартуком из каменной плитки, техникой из нержавеющей стали, полом из винила и островом
Кухня с гранитной столешницей и полом из винила – фото дизайна интерьера
8