Кухня с гранитной столешницей и паркетным полом среднего тона – фото дизайна интерьера
Сортировать:
Бюджет
Сортировать:Популярное за сегодня
21 - 40 из 99 529 фото
1 из 3

Свежая идея для дизайна: угловая кухня среднего размера с обеденным столом, одинарной мойкой, плоскими фасадами, белыми фасадами, гранитной столешницей, белым фартуком, фартуком из плитки кабанчик, белой техникой, паркетным полом среднего тона, островом, коричневым полом и белой столешницей - отличное фото интерьера

Beautiful striated granite countertops play off the warm tones of the maple clad kitchen. Slab door and drawer front paired with sleek glass subway tiles nod towards mid century modern influences. Glass light fixtures and gold finishes contrast the cool grey tones of the countertop. Desk space is crafted out of the end of the cabinet run for quick mail sorting.

Designer Sarah Robertson of Studio Dearborn helped a neighbor and friend to update a “builder grade” kitchen into a personal, family space that feels luxurious and inviting.
The homeowner wanted to solve a number of storage and flow problems in the kitchen, including a wasted area dedicated to a desk, too-little pantry storage, and her wish for a kitchen bar. The all white builder kitchen lacked character, and the client wanted to inject color, texture and personality into the kitchen while keeping it classic.
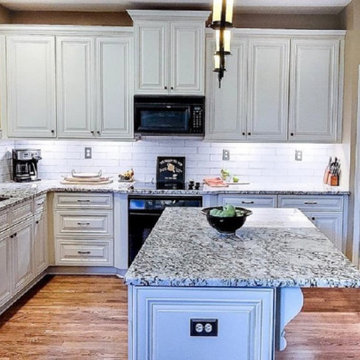
Oneida Builders, Inc., Dunwoody, Georgia, 2021 Regional CotY Award Winner, Residential Kitchen Under $30,000
Идея дизайна: отдельная, угловая кухня среднего размера в классическом стиле с врезной мойкой, фасадами с выступающей филенкой, белыми фасадами, гранитной столешницей, белым фартуком, фартуком из плитки кабанчик, черной техникой, паркетным полом среднего тона, островом и разноцветной столешницей
Идея дизайна: отдельная, угловая кухня среднего размера в классическом стиле с врезной мойкой, фасадами с выступающей филенкой, белыми фасадами, гранитной столешницей, белым фартуком, фартуком из плитки кабанчик, черной техникой, паркетным полом среднего тона, островом и разноцветной столешницей

Builder: Michels homes
Design: Megan Dent, Studio M Kitchen & Bath
Источник вдохновения для домашнего уюта: большая угловая кухня с кладовкой, с полувстраиваемой мойкой (с передним бортиком), фасадами с утопленной филенкой, синими фасадами, гранитной столешницей, бежевым фартуком, фартуком из керамической плитки, техникой из нержавеющей стали, паркетным полом среднего тона, островом, коричневым полом, бежевой столешницей и балками на потолке
Источник вдохновения для домашнего уюта: большая угловая кухня с кладовкой, с полувстраиваемой мойкой (с передним бортиком), фасадами с утопленной филенкой, синими фасадами, гранитной столешницей, бежевым фартуком, фартуком из керамической плитки, техникой из нержавеющей стали, паркетным полом среднего тона, островом, коричневым полом, бежевой столешницей и балками на потолке

Designer: Randolph Interior Design, Sarah Randolph
Builder: Konen Homes
Идея дизайна: большая угловая кухня в стиле рустика с обеденным столом, накладной мойкой, плоскими фасадами, желтыми фасадами, гранитной столешницей, серым фартуком, фартуком из плитки кабанчик, техникой из нержавеющей стали, паркетным полом среднего тона, островом, коричневым полом, серой столешницей и потолком из вагонки
Идея дизайна: большая угловая кухня в стиле рустика с обеденным столом, накладной мойкой, плоскими фасадами, желтыми фасадами, гранитной столешницей, серым фартуком, фартуком из плитки кабанчик, техникой из нержавеющей стали, паркетным полом среднего тона, островом, коричневым полом, серой столешницей и потолком из вагонки

This navy-blue transitional kitchen completely opens the space to include a cozy breakfast nook. With highlights of open walnut shelves, these recessed-paneled navy cabinets really pop off the white granite. Complete with stainless steel appliances and range hood, this kitchen rounds out a fresh take on a traditional space with a bold splash of color.

The beautiful lake house that finally got the beautiful kitchen to match. A sizable project that involved removing walls and reconfiguring spaces with the goal to create a more usable space for this active family that loves to entertain. The kitchen island is massive - so much room for cooking, projects and entertaining. The family loves their open pantry - a great functional space that is easy to access everything the family needs from a coffee bar to the mini bar complete with ice machine and mini glass front fridge. The results of a great collaboration with the homeowners who had tricky spaces to work with.

Cabinetry: Glenbrook Framed
Overlay: Beaded Inset
Door Style: Legacy Ogee
Perimeter Finish: Snowcap with Mocha Glaze
Island Finish: Cherry Stained Acorn
Perimeter Countertop: Pietra Del Cordosa
Island Countertop: Cararra Marble
Perimeter Hardware: Top Knobs Brixton Collection, Polished Nickel Finish
Island Hardware: Hardware Resources Bremen Collection, Antique Brushed Satin Bronze Finish
Backsplash: Ice Cream Crackle Manhattan Field Tile, Quemere Designs
Appliances: SubZero & WOLF

Идея дизайна: большая п-образная кухня-гостиная в стиле рустика с монолитной мойкой, фасадами в стиле шейкер, синими фасадами, гранитной столешницей, техникой из нержавеющей стали, паркетным полом среднего тона, островом, серым полом и серой столешницей

This classic Tudor home in Oakland was given a modern makeover with an interplay of soft and vibrant color, bold patterns, and sleek furniture. The classic woodwork and built-ins of the original house were maintained to add a gorgeous contrast to the modern decor.
Designed by Oakland interior design studio Joy Street Design. Serving Alameda, Berkeley, Orinda, Walnut Creek, Piedmont, and San Francisco.
For more about Joy Street Design, click here: https://www.joystreetdesign.com/
To learn more about this project, click here:
https://www.joystreetdesign.com/portfolio/oakland-tudor-home-renovation
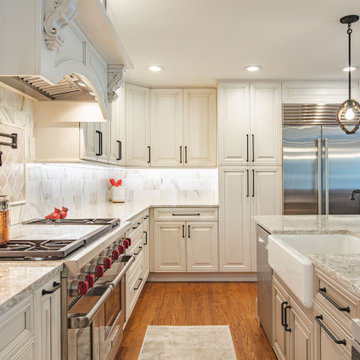
Стильный дизайн: угловая кухня среднего размера в классическом стиле с с полувстраиваемой мойкой (с передним бортиком), фасадами с выступающей филенкой, техникой из нержавеющей стали, паркетным полом среднего тона, островом, коричневым полом, обеденным столом, серыми фасадами, гранитной столешницей, серым фартуком, фартуком из мрамора и серой столешницей - последний тренд
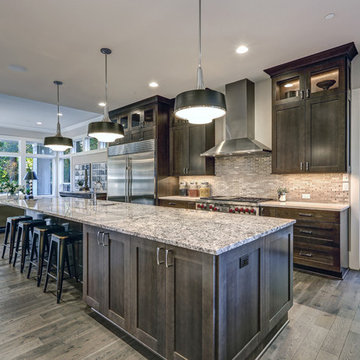
Пример оригинального дизайна: большая кухня в стиле модернизм с обеденным столом, накладной мойкой, фасадами в стиле шейкер, темными деревянными фасадами, гранитной столешницей, серым фартуком, фартуком из мрамора, техникой из нержавеющей стали, паркетным полом среднего тона, островом, серым полом и серой столешницей
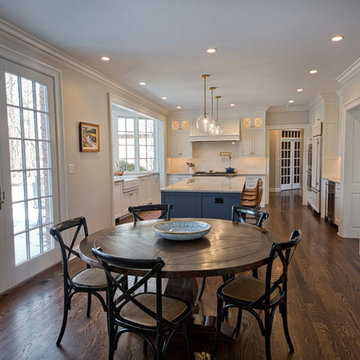
Spectacular kitchen update with fresh white cabinets, brass cabinet hardware, white subway tile and granite counters. The blue kitchen island creates a dynamic visual. The bay window was used to house the kitchen sink. The airy open floor plan allows for plenty of dining space.
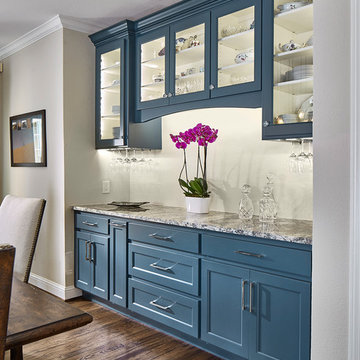
Vaughan Creative Media
Пример оригинального дизайна: кухня среднего размера в классическом стиле с обеденным столом, с полувстраиваемой мойкой (с передним бортиком), фасадами с утопленной филенкой, белыми фасадами, гранитной столешницей, бежевым фартуком, техникой из нержавеющей стали, паркетным полом среднего тона, островом, коричневым полом и разноцветной столешницей
Пример оригинального дизайна: кухня среднего размера в классическом стиле с обеденным столом, с полувстраиваемой мойкой (с передним бортиком), фасадами с утопленной филенкой, белыми фасадами, гранитной столешницей, бежевым фартуком, техникой из нержавеющей стали, паркетным полом среднего тона, островом, коричневым полом и разноцветной столешницей
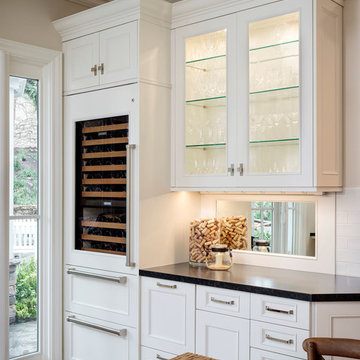
Location: Newport Beach
Description: Wood-Mode cabinetry/ Nordic White
Countertop: Zimbabwe leather Granite
На фото: огромная п-образная кухня в классическом стиле с врезной мойкой, фасадами с утопленной филенкой, белыми фасадами, гранитной столешницей, белым фартуком, фартуком из керамической плитки, техникой из нержавеющей стали, паркетным полом среднего тона, островом, коричневым полом и черной столешницей
На фото: огромная п-образная кухня в классическом стиле с врезной мойкой, фасадами с утопленной филенкой, белыми фасадами, гранитной столешницей, белым фартуком, фартуком из керамической плитки, техникой из нержавеющей стали, паркетным полом среднего тона, островом, коричневым полом и черной столешницей

The primary color scheme of this room uses various shades of blue, to help pop-in coastal undertones. We mixed patterns and straight lines with organic elements to create soft edges.
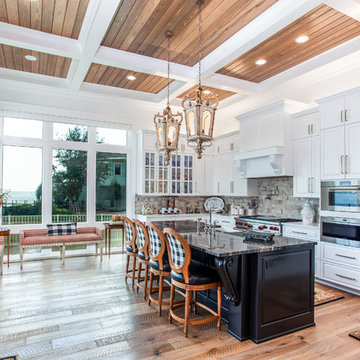
Greg Reigler
Источник вдохновения для домашнего уюта: большая угловая кухня в классическом стиле с с полувстраиваемой мойкой (с передним бортиком), фасадами с выступающей филенкой, белыми фасадами, гранитной столешницей, фартуком из керамической плитки, техникой из нержавеющей стали, паркетным полом среднего тона, островом, белой столешницей, серым фартуком, коричневым полом и двухцветным гарнитуром
Источник вдохновения для домашнего уюта: большая угловая кухня в классическом стиле с с полувстраиваемой мойкой (с передним бортиком), фасадами с выступающей филенкой, белыми фасадами, гранитной столешницей, фартуком из керамической плитки, техникой из нержавеющей стали, паркетным полом среднего тона, островом, белой столешницей, серым фартуком, коричневым полом и двухцветным гарнитуром

This was a major remodel where the kitchen was completely gutted, flooring and soffits were removed and all the electrical in the kitchen had to be reworked and brought up to code. We used Waypoint Living Spaces for the perimeter cabinets and used a riser and crown molding to connect the cabinets to the ceiling. We chose Medallion Cabinetry for the island because the customer had her heart set on a green painted island. The hardware we used is from the Mulholland collection by Amerock. The customers have large family gathers and it was very important for them to have an island that was moveable. We used casters from Richelieu to create and island that could move easily, as well as having brakes to keep the island in place when they wanted.
Giallo Traversella granite was used on the perimeter countertops to tie together the greens and beige tones of the cabinetry and we used John Boos, walnut butcher block countertop for the island to compliment wood tones from the existing millwork in the home. The customer provided me with an inspiration picture for a backsplash, she knew she wanted a glass patterned backsplash. Ceramic Tiles International had released their Debut Petal mosaic tile and the customer loved it.
Prior to the remodel, the kitchen was very dark and very crowded, it did not function in a way that worked for my customer. We added under cabinet LED lights, one general ceiling fixture and LED Brio Disc lights with dimming capabilities so the customers could adjust the lighting to their specific needs.
Light fixtures were updated in the hallways as well as the kitchen.
My customer didn’t know exactly what they wanted as far as plumbing was concerned. They wanted products that were durable and easy to maintain. I chose the Blanco Performa undermount sink in the Truffle color due to is durability and the color complimented the other materials. We used Moen’s Arbor single handle pull down spray faucet and transitional soap dispenser due to its simplistic design, functionality and warranty. We used a ¾ horsepower Insinkerator disposal and a deluxe Steamball strainer basket.
The customer originally had Parquet flooring and they liked the look of real hardwood. Madeira 5” planks in Dark Gunstock oak was chosen for its color and durability. The flooring brought in warm neutral tones to compliment other materials. My customer wanted a larger window, but they had some safety concerns. We addressed their concerns by providing a larger Awning style window, using tempered glass and double locks.
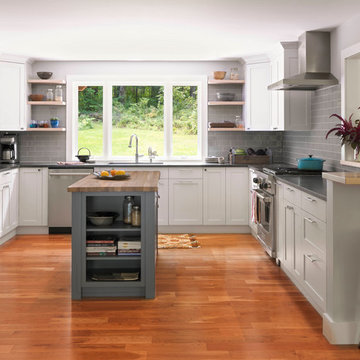
Photo by Susan Teare
The kitchen was reconfigured to make better use of the space. The entry into the dining area was expanded to produce a communal environment. All new custom cabinetry was added to create this light filled kitchen.
Кухня с гранитной столешницей и паркетным полом среднего тона – фото дизайна интерьера
2