Кухня с гранитной столешницей и обоями на стенах – фото дизайна интерьера
Сортировать:
Бюджет
Сортировать:Популярное за сегодня
41 - 60 из 62 фото
1 из 3
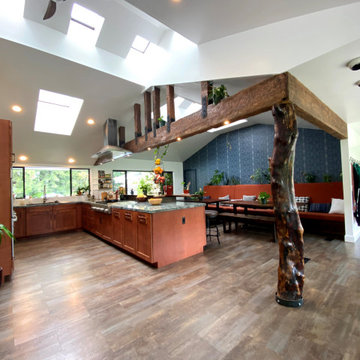
This open concept kitchen combined an existing kitchen and dining room to create an open plan kitchen to fit this large family's needs. Removing the dividing wall and adding a live edge bar top allows the entire group to cook and dine together.
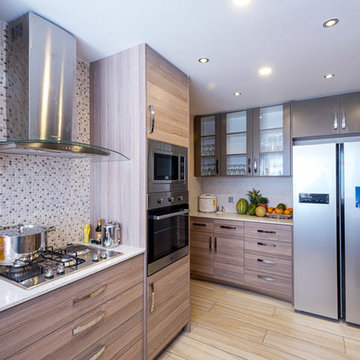
Davasha photography
Свежая идея для дизайна: отдельная, п-образная кухня среднего размера в современном стиле с накладной мойкой, плоскими фасадами, коричневыми фасадами, гранитной столешницей, разноцветным фартуком, фартуком из плитки мозаики, техникой из нержавеющей стали, полом из ламината и обоями на стенах без острова - отличное фото интерьера
Свежая идея для дизайна: отдельная, п-образная кухня среднего размера в современном стиле с накладной мойкой, плоскими фасадами, коричневыми фасадами, гранитной столешницей, разноцветным фартуком, фартуком из плитки мозаики, техникой из нержавеющей стали, полом из ламината и обоями на стенах без острова - отличное фото интерьера
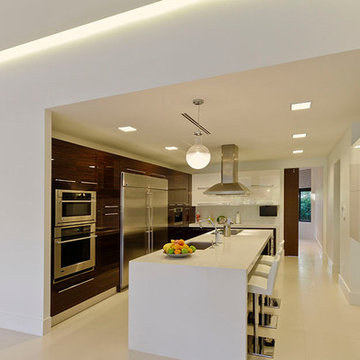
Custom design built modernist kitchen with retro lighting, wood cabinets and industrial finishes.
Photo by Juan Silva
www.thecrewbuilders.com
Источник вдохновения для домашнего уюта: большая отдельная, угловая кухня в стиле модернизм с двойной мойкой, плоскими фасадами, коричневыми фасадами, гранитной столешницей, белым фартуком, фартуком из керамической плитки, техникой из нержавеющей стали, бетонным полом, островом, белым полом и обоями на стенах
Источник вдохновения для домашнего уюта: большая отдельная, угловая кухня в стиле модернизм с двойной мойкой, плоскими фасадами, коричневыми фасадами, гранитной столешницей, белым фартуком, фартуком из керамической плитки, техникой из нержавеющей стали, бетонным полом, островом, белым полом и обоями на стенах
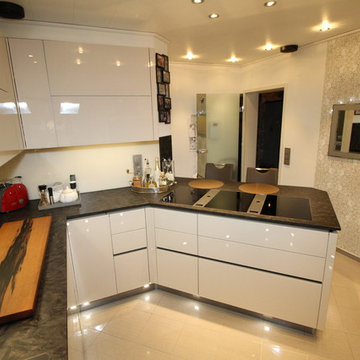
Источник вдохновения для домашнего уюта: отдельная, п-образная кухня среднего размера в современном стиле с плоскими фасадами, белыми фасадами, гранитной столешницей, полуостровом, бежевым полом, черной столешницей и обоями на стенах
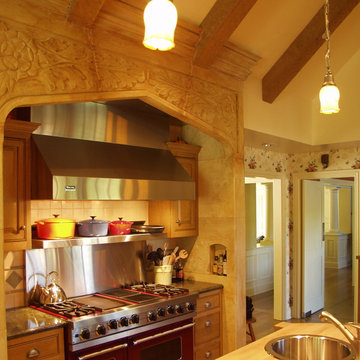
We set the large range in alcove made from hand carved limestone. The beams have a hewn finish. Decorative tile with relief adds detail to the utilitarian granite countertop.
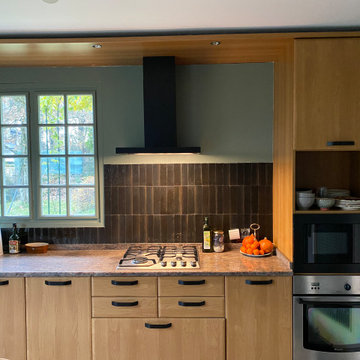
Cuisine de 16 m² rénovée en homestaging : seuls les meubles de cuisine ont été conservés.
Le carrelage d'origine a été changé pour des carreaux de ciment. La faience murale déposée et la crédence remplacée par des zelliges noirs.
Les cloisons côté porte fenêtre ont été déposée et changées avec une isolation neuve. La peinture blanche a été remplacée par un vert de gris plus enveloppant.
Un mur en papier peint de style exotique vient dynamiser l'ensemble.
Une table ronde de D140 vient occuper le centre de la cuisine favorisant une meilleure distribution et une meilleure circulation.
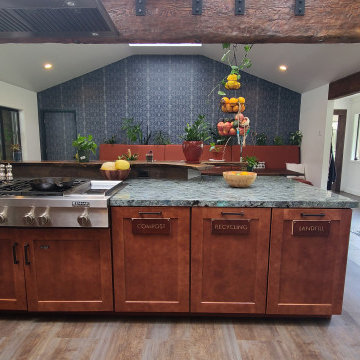
This open concept kitchen combined an existing kitchen and dining room to create an open plan kitchen to fit this large family's needs. Removing the dividing wall and adding a live edge bar top allows the entire group to cook and dine together.
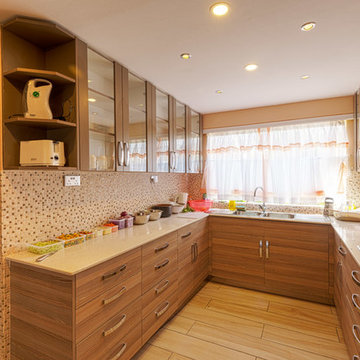
Davasha photography
На фото: отдельная, п-образная кухня среднего размера в современном стиле с накладной мойкой, плоскими фасадами, коричневыми фасадами, гранитной столешницей, разноцветным фартуком, фартуком из плитки мозаики, техникой из нержавеющей стали, полом из ламината и обоями на стенах без острова с
На фото: отдельная, п-образная кухня среднего размера в современном стиле с накладной мойкой, плоскими фасадами, коричневыми фасадами, гранитной столешницей, разноцветным фартуком, фартуком из плитки мозаики, техникой из нержавеющей стали, полом из ламината и обоями на стенах без острова с
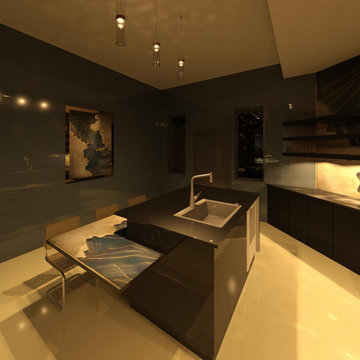
Some Mums want to have even a small table connected to the island for easy access from where the food is prepared to where her family members can eat.
That was my idea for this kitchen renovation, where we created an island with a table attached, like an eat-in kitchen.
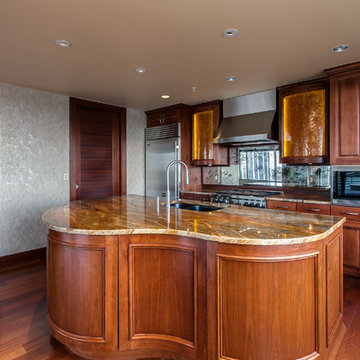
Design by Gail Manning, GEM Interior Design, Inc.
Construction by Ryan Coats, Earthwood Custom Remodeling
Photo by Michelle Gardner, MG Photography
Unique design of "baby grand" inspired island. with hidden storage Flown in from Europe mica sheets for bowed upper cabinetry with hidden LED lighting. Custom made antiqued mirrors for backsplash add to the depth and glamour of the kitchen.
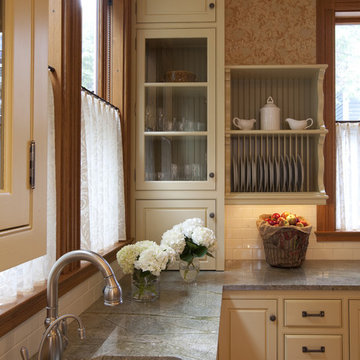
Originally designed by J. Merrill Brown in 1887, this Queen Anne style home sits proudly in Cambridge's Avon Hill Historic District. Past was blended with present in the restoration of this property to its original 19th century elegance. The design satisfied historical requirements with its attention to authentic detailsand materials; it also satisfied the wishes of the family who has been connected to the house through several generations.
Photo Credit: Peter Vanderwarker
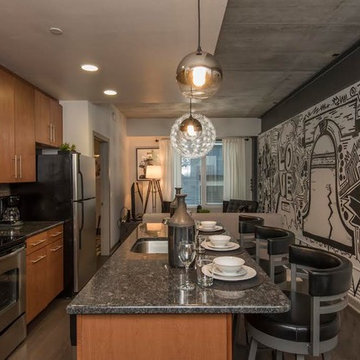
Enjoy yourself in this beautifully renovated and fully furnished property located in the middle of Rittenhouse Square. This modern city apartment has been uniquely decorated by the Remix Design team bringing in a local artist to add an urban twist to the city.
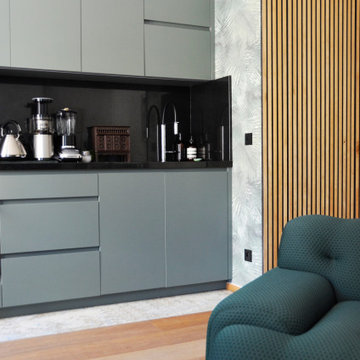
Le projet se déroule à la Celle Saint Cloud, dans un quartier historique. Une réalisation où se mêlent optimisation des surfaces et efficacité d’usage.
Nous sommes dans un immeuble datant fin XIXème, disposant d’une surface de 45m2. L’existant comportait deux chambres très petites, un semblant de salon ouvert sur une cuisine peu fonctionnelle.
Dans la nouvelle distribution AOUN INTERIEURS opte pour une circulation fluide, en dégageant les espaces de leurs cloisons existantes pour bénéficier d’une lumière traversante. Révélant ainsi tout le potentiel des nouveaux volumes.
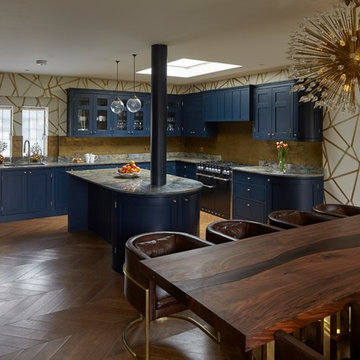
Framed Shaker kitchen with cockbeading painted in Little Greene 'Basalt'.
Worktops are Fusion Blue Granite
Splashback: Travertine tiles
Photo by Rowland Roques-O'Neil.
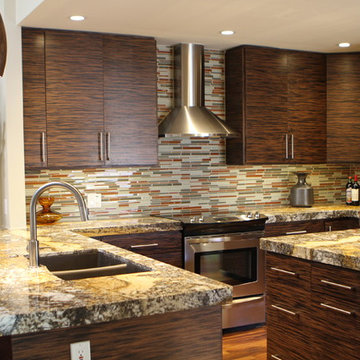
Jacqueline Elaine Hanna
Свежая идея для дизайна: п-образная кухня среднего размера в современном стиле с обеденным столом, накладной мойкой, плоскими фасадами, коричневыми фасадами, гранитной столешницей, разноцветным фартуком, фартуком из плитки мозаики, техникой из нержавеющей стали, паркетным полом среднего тона, островом и обоями на стенах - отличное фото интерьера
Свежая идея для дизайна: п-образная кухня среднего размера в современном стиле с обеденным столом, накладной мойкой, плоскими фасадами, коричневыми фасадами, гранитной столешницей, разноцветным фартуком, фартуком из плитки мозаики, техникой из нержавеющей стали, паркетным полом среднего тона, островом и обоями на стенах - отличное фото интерьера

This open concept kitchen combined an existing kitchen and dining room to create an open plan kitchen to fit this large family's needs. Removing the dividing wall and adding a live edge bar top allows the entire group to cook and dine together.
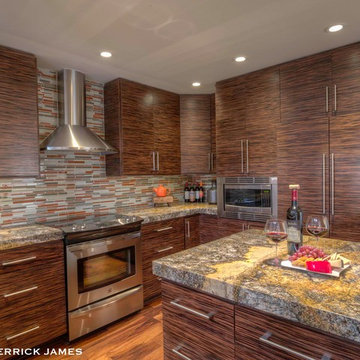
Kerrick James
Свежая идея для дизайна: п-образная кухня среднего размера в современном стиле с обеденным столом, накладной мойкой, плоскими фасадами, коричневыми фасадами, гранитной столешницей, разноцветным фартуком, фартуком из плитки мозаики, техникой из нержавеющей стали, паркетным полом среднего тона, островом и обоями на стенах - отличное фото интерьера
Свежая идея для дизайна: п-образная кухня среднего размера в современном стиле с обеденным столом, накладной мойкой, плоскими фасадами, коричневыми фасадами, гранитной столешницей, разноцветным фартуком, фартуком из плитки мозаики, техникой из нержавеющей стали, паркетным полом среднего тона, островом и обоями на стенах - отличное фото интерьера
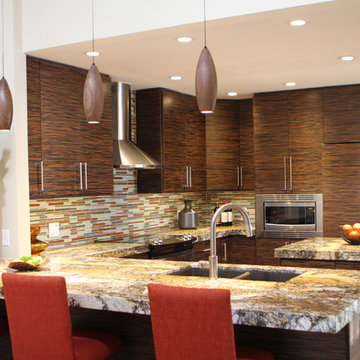
Jacqueline Elaine Hanna
Пример оригинального дизайна: п-образная кухня среднего размера в современном стиле с островом, обеденным столом, накладной мойкой, плоскими фасадами, коричневыми фасадами, гранитной столешницей, разноцветным фартуком, фартуком из плитки мозаики, техникой из нержавеющей стали, паркетным полом среднего тона и обоями на стенах
Пример оригинального дизайна: п-образная кухня среднего размера в современном стиле с островом, обеденным столом, накладной мойкой, плоскими фасадами, коричневыми фасадами, гранитной столешницей, разноцветным фартуком, фартуком из плитки мозаики, техникой из нержавеющей стали, паркетным полом среднего тона и обоями на стенах
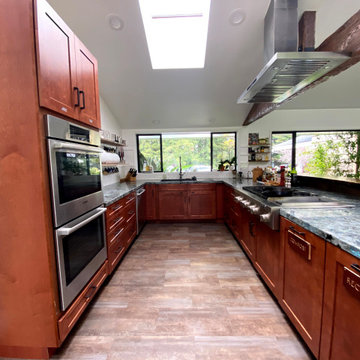
This open concept kitchen combined an existing kitchen and dining room to create an open plan kitchen to fit this large family's needs. Removing the dividing wall and adding a live edge bar top allows the entire group to cook and dine together.
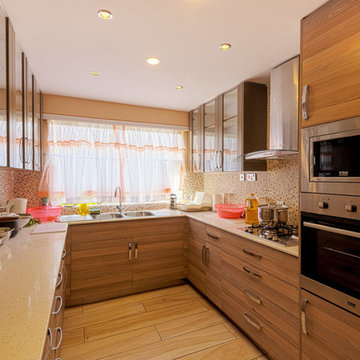
Davasha photography
Источник вдохновения для домашнего уюта: отдельная, п-образная кухня среднего размера в современном стиле с накладной мойкой, плоскими фасадами, коричневыми фасадами, гранитной столешницей, разноцветным фартуком, фартуком из плитки мозаики, техникой из нержавеющей стали, полом из ламината и обоями на стенах без острова
Источник вдохновения для домашнего уюта: отдельная, п-образная кухня среднего размера в современном стиле с накладной мойкой, плоскими фасадами, коричневыми фасадами, гранитной столешницей, разноцветным фартуком, фартуком из плитки мозаики, техникой из нержавеющей стали, полом из ламината и обоями на стенах без острова
Кухня с гранитной столешницей и обоями на стенах – фото дизайна интерьера
3