Кухня с гранитной столешницей и многоуровневым потолком – фото дизайна интерьера
Сортировать:
Бюджет
Сортировать:Популярное за сегодня
21 - 40 из 875 фото
1 из 3

A home is much more than just a four-walled structure. The kitchen is a room filled with memories and emotions. Kitchen Worktops are what you build with the love of your life and where you watch your children cook and grow with you. It is where you take the pivotal decisions of your life. It is where you do everything.
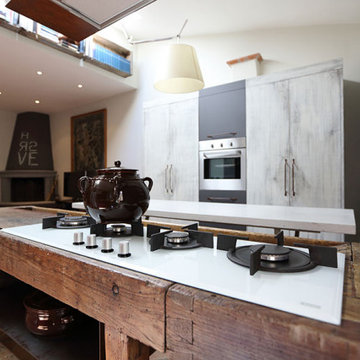
Un accurato recupero di un vecchio bancone da falegname come piano cottura e mobilio decorato con poche pennellate in pieno stile rustico sono i protagonisti tra le pareti a tonalità neutre Oikos
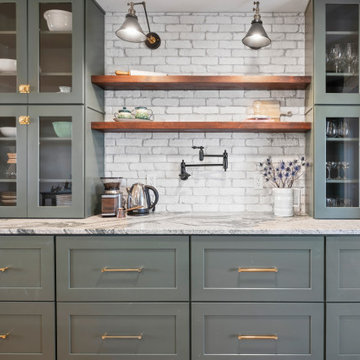
This is one of our favorite kitchen projects! We started by deleting two walls and a closet, followed by framing in the new eight foot window and walk-in pantry. We stretched the existing kitchen across the entire room, and built a huge nine foot island with a gas range and custom hood. New cabinets, appliances, elm flooring, custom woodwork, all finished off with a beautiful rustic white brick.
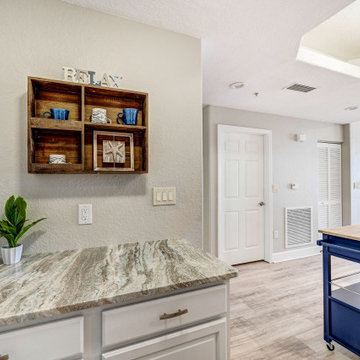
A 2005 built Cape Canaveral condo updated to 2021 Coastal Chic. The oversized existing island was relocated to create a functional Coffee/Wine bar with a new Tarra Bianca granite countertop accented with fresh white cabinets. Freshly painted Agreeable Gray walls, new Dorchester laminate plank flooring and blue rolling island further compliment the beautiful new kitchen countertops and gorgeous backsplash.
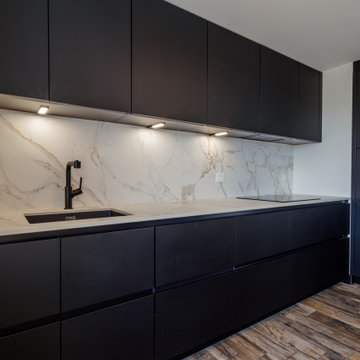
Photo de l'ensemble du projet cuisine.
Cuisine Bauformat Allemande, sans poignées, avec plan de travail et crédences en Dekton Entzo
Пример оригинального дизайна: угловая кухня среднего размера в стиле лофт с обеденным столом, монолитной мойкой, плоскими фасадами, черными фасадами, гранитной столешницей, белым фартуком, фартуком из керамической плитки, черной техникой, полом из ламината, островом, коричневым полом, белой столешницей и многоуровневым потолком
Пример оригинального дизайна: угловая кухня среднего размера в стиле лофт с обеденным столом, монолитной мойкой, плоскими фасадами, черными фасадами, гранитной столешницей, белым фартуком, фартуком из керамической плитки, черной техникой, полом из ламината, островом, коричневым полом, белой столешницей и многоуровневым потолком
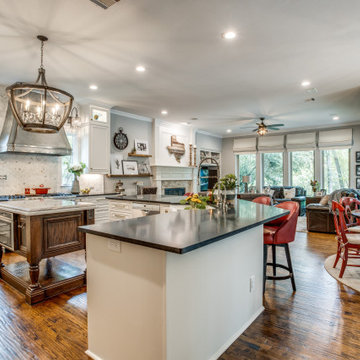
We wanted a seemless transition between our kitchen, eat-in area and family room. We also wanted to be able to see the outside view from all angles. The pops of red add a cheer to the otherwise muted tones. And the crystal sconces, chandelier and the custom zinc hood with polished trim dress up the black and white casual feel that this family of 5 feels most comfortable with.

This kitchen was once half the size it is now and had dark panels throughout. By taking the space from the adjacent Utility Room and expanding towards the back yard, we were able to increase the size allowing for more storage, flow, and enjoyment. We also added on a new Utility Room behind that pocket door you see.
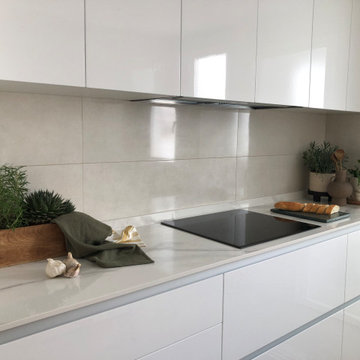
Cocina alargada, acabado blanco brillo, con torres para la nevera, el horno y microondas y con módulos inferiores de 90cm con cajones. La parte superior con puertas batientes y extractora integrada.
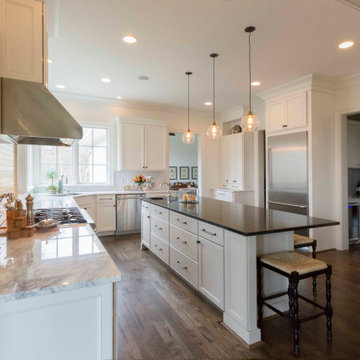
На фото: большая кухня в стиле кантри с гранитной столешницей, белым фартуком, фартуком из плитки кабанчик, техникой из нержавеющей стали, темным паркетным полом, островом, коричневым полом, серой столешницей и многоуровневым потолком
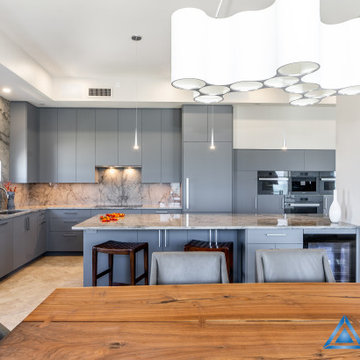
Пример оригинального дизайна: большая угловая кухня-гостиная в современном стиле с врезной мойкой, плоскими фасадами, серыми фасадами, гранитной столешницей, серым фартуком, фартуком из гранита, техникой из нержавеющей стали, полом из керамогранита, островом, бежевым полом, серой столешницей, многоуровневым потолком и сводчатым потолком
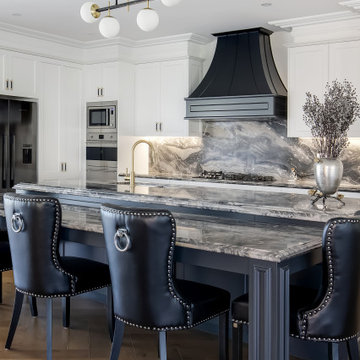
This luxurious Hamptons design offers a stunning kitchen with all the modern appliances necessary for any cooking aficionado. Featuring an opulent natural stone benchtop and splashback, along with a dedicated butlers pantry coffee bar - designed exclusively by The Renovation Broker - this abode is sure to impress even the most discerning of guests!
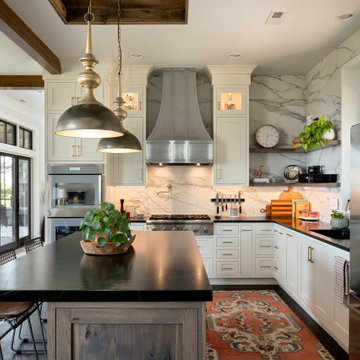
Идея дизайна: кухня в стиле неоклассика (современная классика) с фасадами в стиле шейкер, белыми фасадами, гранитной столешницей, фартуком из мрамора, техникой из нержавеющей стали, черной столешницей и многоуровневым потолком
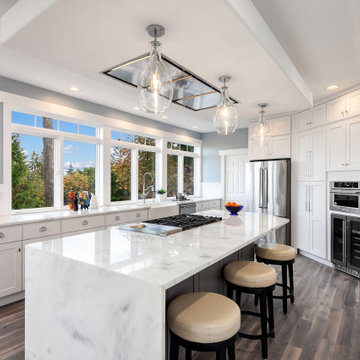
Magnificent pinnacle estate in a private enclave atop Cougar Mountain showcasing spectacular, panoramic lake and mountain views. A rare tranquil retreat on a shy acre lot exemplifying chic, modern details throughout & well-appointed casual spaces. Walls of windows frame astonishing views from all levels including a dreamy gourmet kitchen, luxurious master suite, & awe-inspiring family room below. 2 oversize decks designed for hosting large crowds. An experience like no other, a true must see!
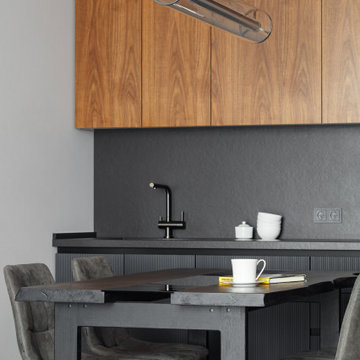
На фото: маленькая прямая кухня в белых тонах с отделкой деревом в современном стиле с обеденным столом, врезной мойкой, плоскими фасадами, темными деревянными фасадами, гранитной столешницей, черным фартуком, фартуком из керамогранитной плитки, черной техникой, полом из керамогранита, серым полом, черной столешницей, многоуровневым потолком и акцентной стеной без острова для на участке и в саду

Tibi is a 7 inch x 60 inch SPC Vinyl Plank with an elevated hickory design and textured beige tones. This flooring is constructed with a waterproof SPC core, 20mil protective wear layer, rare 60 inch length planks, and unbelievably realistic wood grain texture.
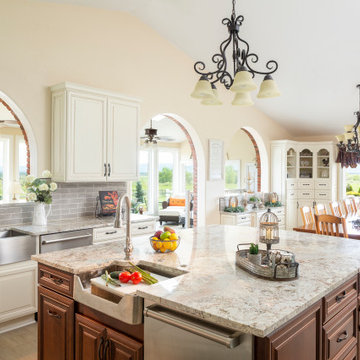
Идея дизайна: огромная угловая кухня с обеденным столом, с полувстраиваемой мойкой (с передним бортиком), фасадами с выступающей филенкой, бежевыми фасадами, гранитной столешницей, серым фартуком, техникой из нержавеющей стали, полом из винила, островом, разноцветной столешницей и многоуровневым потолком
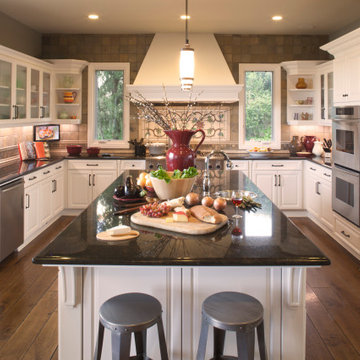
Пример оригинального дизайна: огромная п-образная кухня с двойной мойкой, фасадами с выступающей филенкой, белыми фасадами, гранитной столешницей, коричневым фартуком, фартуком из сланца, техникой из нержавеющей стали, паркетным полом среднего тона, островом, коричневым полом, черной столешницей и многоуровневым потолком

Свежая идея для дизайна: огромная п-образная кухня с обеденным столом, врезной мойкой, фасадами с выступающей филенкой, темными деревянными фасадами, гранитной столешницей, черным фартуком, фартуком из гранита, техникой под мебельный фасад, мраморным полом, островом, разноцветным полом, черной столешницей и многоуровневым потолком - отличное фото интерьера
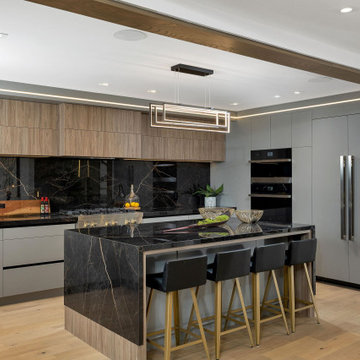
Свежая идея для дизайна: п-образная кухня среднего размера в стиле модернизм с обеденным столом, открытыми фасадами, серыми фасадами, гранитной столешницей, черным фартуком, фартуком из гранита, черной техникой, островом, коричневым полом, черной столешницей и многоуровневым потолком - отличное фото интерьера

This is one of our favorite kitchen projects! We started by deleting two walls and a closet, followed by framing in the new eight foot window and walk-in pantry. We stretched the existing kitchen across the entire room, and built a huge nine foot island with a gas range and custom hood. New cabinets, appliances, elm flooring, custom woodwork, all finished off with a beautiful rustic white brick.
Кухня с гранитной столешницей и многоуровневым потолком – фото дизайна интерьера
2