Кухня с гранитной столешницей и любым потолком – фото дизайна интерьера
Сортировать:
Бюджет
Сортировать:Популярное за сегодня
101 - 120 из 7 101 фото
1 из 3
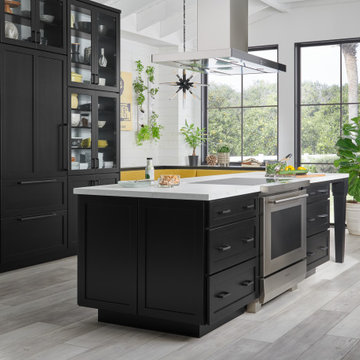
2 tone kitchen with white and gray cabinets.
Пример оригинального дизайна: большая угловая кухня в классическом стиле с обеденным столом, с полувстраиваемой мойкой (с передним бортиком), фасадами в стиле шейкер, черными фасадами, гранитной столешницей, белым фартуком, фартуком из керамической плитки, техникой из нержавеющей стали, полом из винила, островом, коричневым полом, белой столешницей и любым потолком
Пример оригинального дизайна: большая угловая кухня в классическом стиле с обеденным столом, с полувстраиваемой мойкой (с передним бортиком), фасадами в стиле шейкер, черными фасадами, гранитной столешницей, белым фартуком, фартуком из керамической плитки, техникой из нержавеющей стали, полом из винила, островом, коричневым полом, белой столешницей и любым потолком
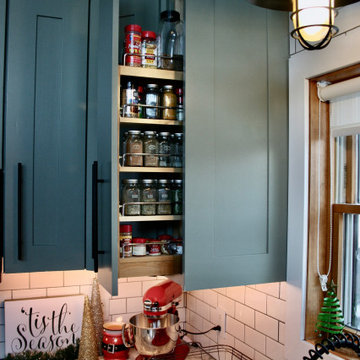
На фото: параллельная кухня среднего размера в стиле кантри с обеденным столом, с полувстраиваемой мойкой (с передним бортиком), фасадами с выступающей филенкой, зелеными фасадами, гранитной столешницей, белым фартуком, фартуком из керамической плитки, техникой из нержавеющей стали, темным паркетным полом, островом, коричневым полом, разноцветной столешницей и сводчатым потолком с
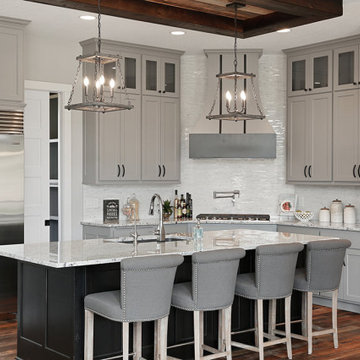
На фото: кухня в стиле неоклассика (современная классика) с врезной мойкой, фасадами в стиле шейкер, серыми фасадами, гранитной столешницей, белым фартуком, фартуком из мрамора, техникой из нержавеющей стали, паркетным полом среднего тона, островом, белой столешницей и деревянным потолком
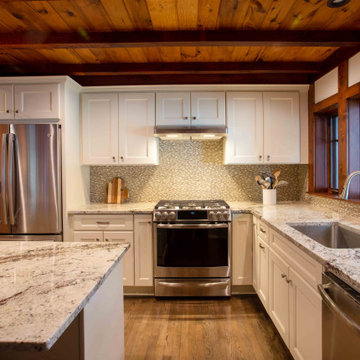
The client came to us to assist with transforming their small family cabin into a year-round residence that would continue the family legacy. The home was originally built by our client’s grandfather so keeping much of the existing interior woodwork and stone masonry fireplace was a must. They did not want to lose the rustic look and the warmth of the pine paneling. The view of Lake Michigan was also to be maintained. It was important to keep the home nestled within its surroundings.
There was a need to update the kitchen, add a laundry & mud room, install insulation, add a heating & cooling system, provide additional bedrooms and more bathrooms. The addition to the home needed to look intentional and provide plenty of room for the entire family to be together. Low maintenance exterior finish materials were used for the siding and trims as well as natural field stones at the base to match the original cabin’s charm.
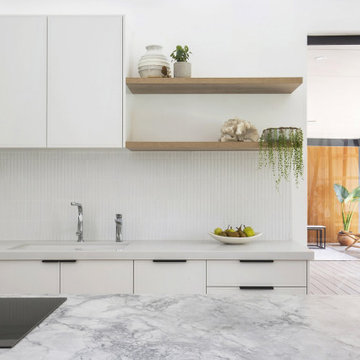
Inax Yohen Border tile splashback. Floating oak shelves.
На фото: угловая кухня-гостиная среднего размера в стиле модернизм с врезной мойкой, плоскими фасадами, темными деревянными фасадами, гранитной столешницей, белым фартуком, фартуком из удлиненной плитки, черной техникой, светлым паркетным полом, островом, бежевым полом, серой столешницей и балками на потолке
На фото: угловая кухня-гостиная среднего размера в стиле модернизм с врезной мойкой, плоскими фасадами, темными деревянными фасадами, гранитной столешницей, белым фартуком, фартуком из удлиненной плитки, черной техникой, светлым паркетным полом, островом, бежевым полом, серой столешницей и балками на потолке
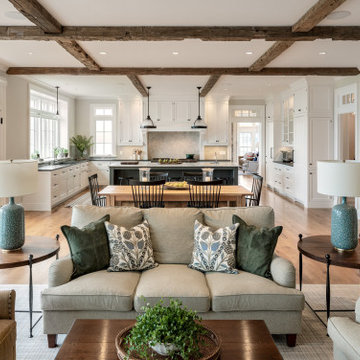
Kitchen with big island
Пример оригинального дизайна: большая угловая кухня в классическом стиле с обеденным столом, врезной мойкой, плоскими фасадами, белыми фасадами, гранитной столешницей, серым фартуком, фартуком из керамической плитки, техникой из нержавеющей стали, светлым паркетным полом, островом, бежевым полом, черной столешницей и балками на потолке
Пример оригинального дизайна: большая угловая кухня в классическом стиле с обеденным столом, врезной мойкой, плоскими фасадами, белыми фасадами, гранитной столешницей, серым фартуком, фартуком из керамической плитки, техникой из нержавеющей стали, светлым паркетным полом, островом, бежевым полом, черной столешницей и балками на потолке

Open kitchen and great room with trusses in 18' tall cathedral ceilings
Источник вдохновения для домашнего уюта: огромная угловая кухня-гостиная в стиле модернизм с врезной мойкой, стеклянными фасадами, белыми фасадами, гранитной столешницей, белым фартуком, фартуком из плитки кабанчик, техникой из нержавеющей стали, полом из керамической плитки, островом, серым полом, бежевой столешницей и балками на потолке
Источник вдохновения для домашнего уюта: огромная угловая кухня-гостиная в стиле модернизм с врезной мойкой, стеклянными фасадами, белыми фасадами, гранитной столешницей, белым фартуком, фартуком из плитки кабанчик, техникой из нержавеющей стали, полом из керамической плитки, островом, серым полом, бежевой столешницей и балками на потолке
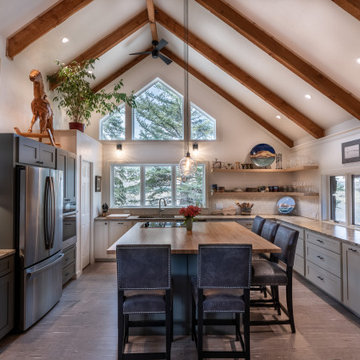
Свежая идея для дизайна: п-образная кухня среднего размера в стиле неоклассика (современная классика) с обеденным столом, фасадами в стиле шейкер, зелеными фасадами, гранитной столешницей, бежевым фартуком, фартуком из керамической плитки, техникой из нержавеющей стали, островом, разноцветной столешницей и сводчатым потолком - отличное фото интерьера

Источник вдохновения для домашнего уюта: большая угловая, серо-белая кухня в стиле кантри с кладовкой, врезной мойкой, плоскими фасадами, белыми фасадами, гранитной столешницей, серым фартуком, фартуком из плитки кабанчик, техникой из нержавеющей стали, полом из винила, островом, серым полом, черной столешницей, сводчатым потолком и барной стойкой
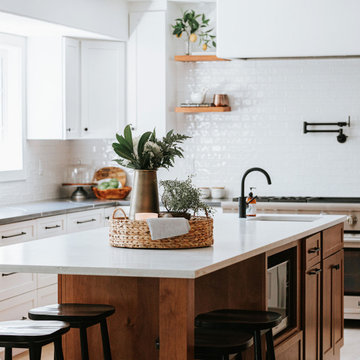
Стильный дизайн: большая параллельная кухня в стиле кантри с обеденным столом, с полувстраиваемой мойкой (с передним бортиком), фасадами в стиле шейкер, белыми фасадами, гранитной столешницей, белым фартуком, фартуком из плитки кабанчик, техникой из нержавеющей стали, островом, бежевым полом, черной столешницей и балками на потолке - последний тренд
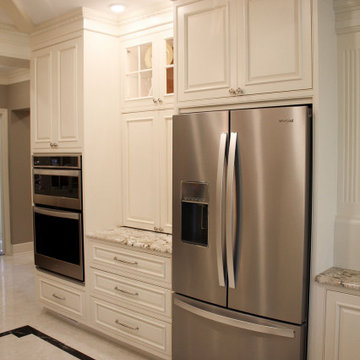
This Historical Home was built in the Columbia Country Club in 1925 and was ready for a new, modern kitchen which kept the traditional feel of the home. A previous sunroom addition created a dining room, but the original kitchen layout kept the two rooms divided. The kitchen was a small and cramped c-shape with a narrow door leading into the dining area.
The kitchen and dining room were completely opened up, creating a long, galley style, open layout which maximized the space and created a very good flow. Dimensions In Wood worked in conjuction with the client’s architect and contractor to complete this renovation.
Custom cabinets were built to use every square inch of the floorplan, with the cabinets extending all the way to the ceiling for the most storage possible. Our woodworkers even created a step stool, staining it to match the kitchen for reaching these high cabinets. The family already had a kitchen table and chairs they were happy with, so we refurbished them to match the kitchen’s new stain and paint color.
Crown molding top the cabinet boxes and extends across the ceiling where they create a coffered ceiling, highlighting the beautiful light fixtures centered on a wood medallion.
Columns were custom built to provide separation between the different sections of the kitchen, while also providing structural support.
Our master craftsmen kept the original 1925 glass cabinet doors, fitted them with modern hardware, repainted and incorporated them into new cabinet boxes. TASK LED Lighting was added to this china cabinet, highlighting the family’s decorative dishes.
Appliance Garage
On one side of the kitchen we built an appliance garage with doors that slide back into the cabinet, integrated power outlets and door activated lighting. Beside this is a small Galley Workstation for beverage and bar service which has the Galley Bar Kit perfect for sliced limes and more.
Baking Cabinet with Pocket Doors
On the opposite side, a baking cabinet was built to house a mixer and all the supplies needed for creating confections. Automatic LED lights, triggered by opening the door, create a perfect baker’s workstation. Both pocket doors slide back inside the cabinet for maximum workspace, then close to hide everything, leaving a clean, minimal kitchen devoid of clutter.
Super deep, custom drawers feature custom dividers beneath the baking cabinet. Then beneath the appliance garage another deep drawer has custom crafted produce boxes per the customer’s request.
Central to the kitchen is a walnut accent island with a granite countertop and a Stainless Steel Galley Workstation and an overhang for seating. Matching bar stools slide out of the way, under the overhang, when not in use. A color matched outlet cover hides power for the island whenever appliances are needed during preparation.
The Galley Workstation has several useful attachments like a cutting board, drying rack, colander holder, and more. Integrated into the stone countertops are a drinking water spigot, a soap dispenser, garbage disposal button and the pull out, sprayer integrated faucet.
Directly across from the conveniently positioned stainless steel sink is a Bertazzoni Italia stove with 5 burner cooktop. A custom mosaic tile backsplash makes a beautiful focal point. Then, on opposite sides of the stove, columns conceal Rev-a-Shelf pull out towers which are great for storing small items, spices, and more. All outlets on the stone covered walls also sport dual USB outlets for charging mobile devices.
Stainless Steel Whirlpool appliances throughout keep a consistent and clean look. The oven has a matching microwave above it which also works as a convection oven. Dual Whirlpool dishwashers can handle all the family’s dirty dishes.
The flooring has black, marble tile inlays surrounded by ceramic tile, which are period correct for the age of this home, while still being modern, durable and easy to clean.
Finally, just off the kitchen we also remodeled their bar and snack alcove. A small liquor cabinet, with a refrigerator and wine fridge sits opposite a snack bar and wine glass cabinets. Crown molding, granite countertops and cabinets were all customized to match this space with the rest of the stunning kitchen.
Dimensions In Wood is more than 40 years of custom cabinets. We always have been, but we want YOU to know just how much more there is to our Dimensions.
The Dimensions we cover are endless: custom cabinets, quality water, appliances, countertops, wooden beams, Marvin windows, and more. We can handle every aspect of your kitchen, bathroom or home remodel.

Drawing inspiration from Japanese architecture, we combined painted maple cabinet door frames with inset panels clad with a rice paper-based covering. The countertops were fabricated from a Southwestern golden granite. The green apothecary jar came from Japan.

Идея дизайна: большая угловая кухня-гостиная в стиле кантри с врезной мойкой, фасадами в стиле шейкер, белыми фасадами, гранитной столешницей, разноцветным фартуком, фартуком из гранита, техникой из нержавеющей стали, паркетным полом среднего тона, островом, разноцветным полом, разноцветной столешницей и сводчатым потолком

Источник вдохновения для домашнего уюта: большая угловая кухня в классическом стиле с обеденным столом, с полувстраиваемой мойкой (с передним бортиком), плоскими фасадами, бежевыми фасадами, гранитной столешницей, белым фартуком, фартуком из керамической плитки, техникой из нержавеющей стали, темным паркетным полом, островом, коричневым полом, черной столешницей и балками на потолке

david marlowe
Источник вдохновения для домашнего уюта: большая угловая кухня в белых тонах с отделкой деревом в стиле фьюжн с обеденным столом, накладной мойкой, фасадами в стиле шейкер, фасадами цвета дерева среднего тона, гранитной столешницей, разноцветным фартуком, фартуком из керамической плитки, техникой из нержавеющей стали, полом из керамической плитки, островом, коричневым полом, разноцветной столешницей и балками на потолке
Источник вдохновения для домашнего уюта: большая угловая кухня в белых тонах с отделкой деревом в стиле фьюжн с обеденным столом, накладной мойкой, фасадами в стиле шейкер, фасадами цвета дерева среднего тона, гранитной столешницей, разноцветным фартуком, фартуком из керамической плитки, техникой из нержавеющей стали, полом из керамической плитки, островом, коричневым полом, разноцветной столешницей и балками на потолке

A microwave drawer on the end of the island lets one reheat a cup of coffee without entering the cooks zone.
Пример оригинального дизайна: большая угловая кухня-гостиная в стиле кантри с врезной мойкой, фасадами в стиле шейкер, фасадами цвета дерева среднего тона, гранитной столешницей, зеленым фартуком, фартуком из каменной плиты, техникой из нержавеющей стали, полом из бамбука, островом, бежевым полом, зеленой столешницей и сводчатым потолком
Пример оригинального дизайна: большая угловая кухня-гостиная в стиле кантри с врезной мойкой, фасадами в стиле шейкер, фасадами цвета дерева среднего тона, гранитной столешницей, зеленым фартуком, фартуком из каменной плиты, техникой из нержавеющей стали, полом из бамбука, островом, бежевым полом, зеленой столешницей и сводчатым потолком
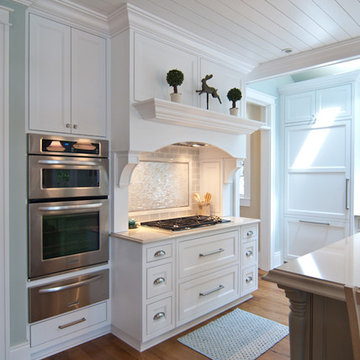
In this Woodways kitchen, simple white bevel doors are a timeless look for this classic cottage home. The white finish brightens the space and allows the natural light to enter and reflect off these surfaces. Added corbels around the range add character and a traditional style element that ties into the central island. A large decorative mantel is created using the crown that is found on the perimeter upper cabinets to create a cohesive design and create a space for displaying special belongings.

This is one of our favorite kitchen projects! We started by deleting two walls and a closet, followed by framing in the new eight foot window and walk-in pantry. We stretched the existing kitchen across the entire room, and built a huge nine foot island with a gas range and custom hood. New cabinets, appliances, elm flooring, custom woodwork, all finished off with a beautiful rustic white brick.
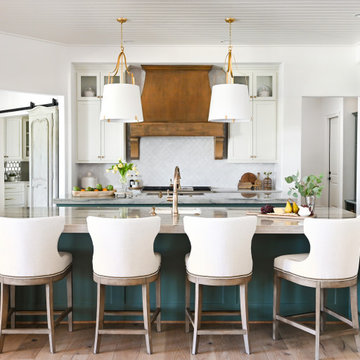
A blend of transitional design meets French Country architecture. The kitchen is a blend pops of teal along the double islands that pair with aged ceramic backsplash, hardwood and golden pendants.
Mixes new with old-world design.

Contemporary Home in Southern California
На фото: огромная угловая кухня-гостиная в современном стиле с врезной мойкой, плоскими фасадами, серыми фасадами, гранитной столешницей, серым фартуком, фартуком из стеклянной плитки, техникой из нержавеющей стали, светлым паркетным полом, островом, коричневым полом, серой столешницей и сводчатым потолком
На фото: огромная угловая кухня-гостиная в современном стиле с врезной мойкой, плоскими фасадами, серыми фасадами, гранитной столешницей, серым фартуком, фартуком из стеклянной плитки, техникой из нержавеющей стали, светлым паркетным полом, островом, коричневым полом, серой столешницей и сводчатым потолком
Кухня с гранитной столешницей и любым потолком – фото дизайна интерьера
6