Кухня с гранитной столешницей и фартуком из кирпича – фото дизайна интерьера
Сортировать:
Бюджет
Сортировать:Популярное за сегодня
81 - 100 из 2 191 фото
1 из 3
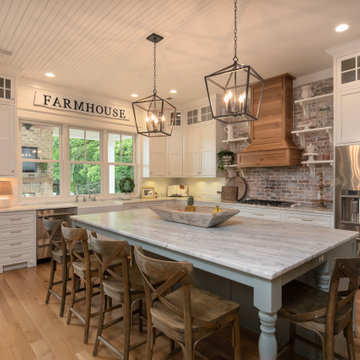
Originally Built in 1903, this century old farmhouse located in Powdersville, SC fortunately retained most of its original materials and details when the client purchased the home. Original features such as the Bead Board Walls and Ceilings, Horizontal Panel Doors and Brick Fireplaces were meticulously restored to the former glory allowing the owner’s goal to be achieved of having the original areas coordinate seamlessly into the new construction.

View walking into the kitchen/dining space from this homes family room. Open concept floor plans make it easy to keep track of the family while everyone is in separate rooms.
Photos by Chris Veith.
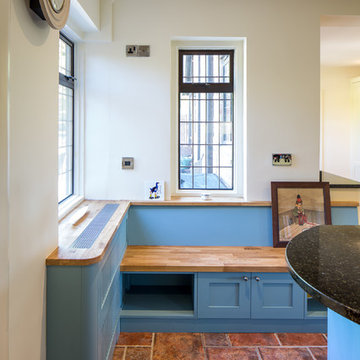
Источник вдохновения для домашнего уюта: большая п-образная кухня-гостиная в стиле кантри с накладной мойкой, фасадами в стиле шейкер, синими фасадами, гранитной столешницей, белым фартуком, фартуком из кирпича, белой техникой, полом из керамической плитки, островом и коричневым полом

The kitchen renovation included simple, white kitchen shaker style kitchen cabinetry that was complimented by a bright, yellow, Italian range.
This theme of layering: simple, monochromatic whites and creams makes its way around the space and draws attention to the warmth of the floor and ceilings.
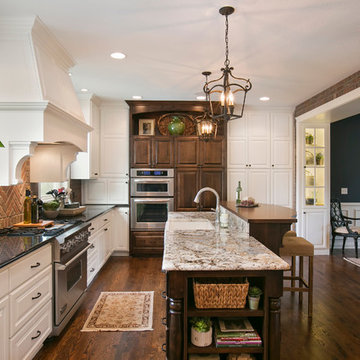
Стильный дизайн: п-образная кухня среднего размера в классическом стиле с обеденным столом, с полувстраиваемой мойкой (с передним бортиком), фасадами с выступающей филенкой, белыми фасадами, гранитной столешницей, красным фартуком, фартуком из кирпича, техникой из нержавеющей стали, темным паркетным полом, островом, коричневым полом и разноцветной столешницей - последний тренд
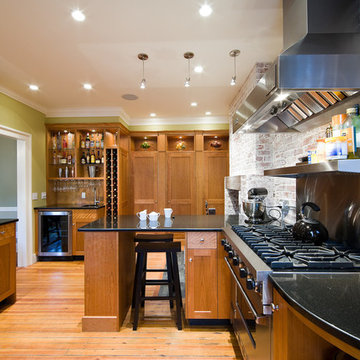
Robert Lisak
На фото: большая п-образная кухня в стиле рустика с фасадами цвета дерева среднего тона, полуостровом, обеденным столом, врезной мойкой, фасадами в стиле шейкер, гранитной столешницей, коричневым фартуком, фартуком из кирпича, техникой из нержавеющей стали, паркетным полом среднего тона и коричневым полом с
На фото: большая п-образная кухня в стиле рустика с фасадами цвета дерева среднего тона, полуостровом, обеденным столом, врезной мойкой, фасадами в стиле шейкер, гранитной столешницей, коричневым фартуком, фартуком из кирпича, техникой из нержавеющей стали, паркетным полом среднего тона и коричневым полом с
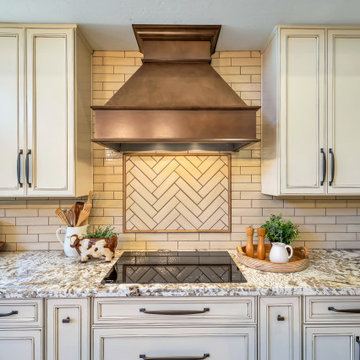
На фото: большая п-образная кухня-гостиная в классическом стиле с врезной мойкой, гранитной столешницей, фартуком из кирпича, техникой из нержавеющей стали, островом и разноцветной столешницей с
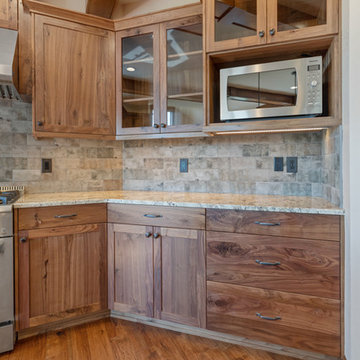
На фото: большая кухня-гостиная в стиле кантри с врезной мойкой, фасадами в стиле шейкер, темными деревянными фасадами, гранитной столешницей, разноцветным фартуком, фартуком из кирпича, техникой из нержавеющей стали, темным паркетным полом, островом, коричневым полом и разноцветной столешницей с
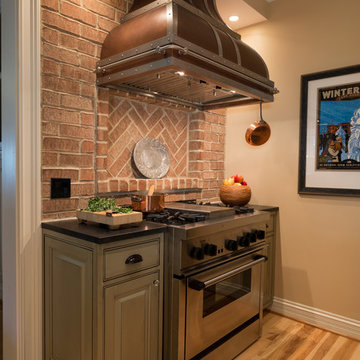
Victoria McHugh Photography
Lakeside Custom Cabinetry,LLC
Chris Hummel Construction
Vogler Metalwork & Design
A huge amount of functional storage space was designed into an otherwise small kitchen through the use of purpose built, custom cabinetry.
The homeowner knew exactly how she wanted to organize her kitchen tools. A knife drawer was specially made to fit her collection of knives. The open shelving on the range side serves as easy access to her cookware as well as a garbage pullout.
We were able to relocate and center the range and copper range hood made by Vogler Metalworks by removing a center island and replacing it with a honed black granite countertop peninsula. The subway tile backsplash on the sink wall is taken up to the soffit with the exception of dark bull nose used to frame the wall sconce made by Vaughn.
The kitchen also serves as an informal entryway from the lake and exterior brick patio so the homeowners were desperate to have a way to keep shoes from being scattered on the floor. We took an awkward corner and fitted it with custom built cabinetry that housed not only the family's shoes but kitty litter, dog leashes, car keys, sun hats, and lotions.
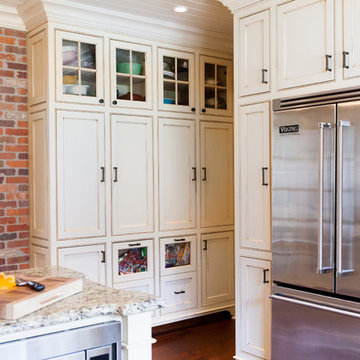
Zel, Inc.
Идея дизайна: огромная п-образная кухня в стиле кантри с обеденным столом, с полувстраиваемой мойкой (с передним бортиком), белыми фасадами, гранитной столешницей, красным фартуком, техникой из нержавеющей стали, паркетным полом среднего тона, фасадами с декоративным кантом и фартуком из кирпича без острова
Идея дизайна: огромная п-образная кухня в стиле кантри с обеденным столом, с полувстраиваемой мойкой (с передним бортиком), белыми фасадами, гранитной столешницей, красным фартуком, техникой из нержавеющей стали, паркетным полом среднего тона, фасадами с декоративным кантом и фартуком из кирпича без острова
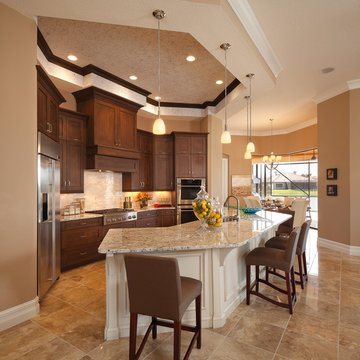
Our custom homes are built on the Space Coast in Brevard County, FL in the growing communities of Melbourne, FL and Viera, FL. As a custom builder in Brevard County we build custom homes in the communities of Wyndham at Duran, Charolais Estates, Casabella, Fairway Lakes and on your own lot.
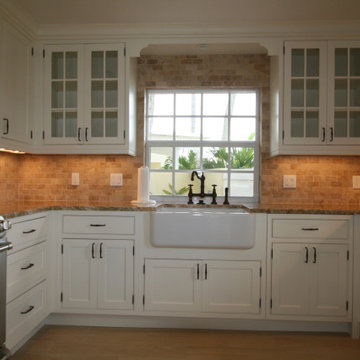
Стильный дизайн: маленькая параллельная кухня в стиле кантри с обеденным столом, с полувстраиваемой мойкой (с передним бортиком), фасадами в стиле шейкер, белыми фасадами, гранитной столешницей, белым фартуком, фартуком из кирпича, техникой из нержавеющей стали, светлым паркетным полом, коричневым полом и бежевой столешницей для на участке и в саду - последний тренд
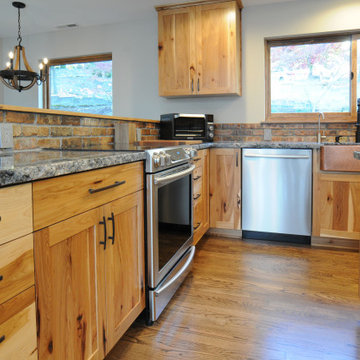
Blue Bahia granite countertops over knotty hickory cabinets. Hammered copper farmhouse sink. Reclaimed historic Jacksonville beam shelves. Reclaimed historic Chicago brick. Knotty hickory shelves hung on patinaed copper supports. Faber hood flush with the ceiling. Induction range. Knotty alder doors and trim. Custom powder coated railing. Oak floors.
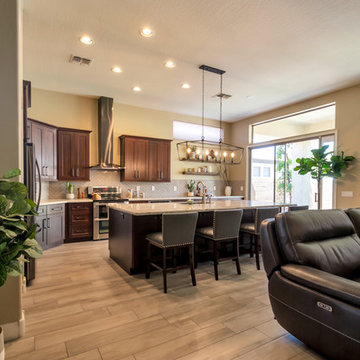
After removing the soffits, island and old cabinets, we were able to install all new beautiful java shaker style cabinets, a Grey Glazed Brick backsplash in a herringbone pattern and create a new rectangular island where we patched in the existing Aequa Cirrus wood look tile for a seamless finish. The perimeter cabinets are topped with Bianco Montana Granite and the large new island is topped with a beautiful Bianco Romano Supreme Granite. Finally, the fixtures complete this kitchen with the stunning new Park Harbor “Hillpoint” Linear Pendant, Black Stainless Steel wall mount range hood, Café Brown “Grandis” single bowl sink and the Stainless Steel pull out spray Kitchen faucet!
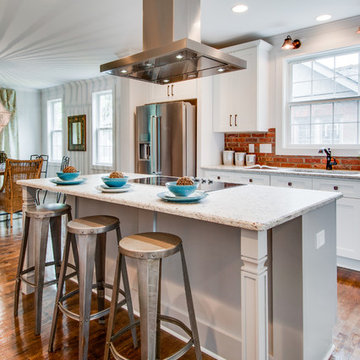
Historic preservation living room renovation.
Development Group: Seanachè Homes - Nashville, TN seanachehomes.com
General Contractor: Peveler Construction - Brentwood, TN pevelerconstruction.com
Staging: Angela and the Stagers - Nashville, TN http://www.angelaandthestagers.com
Realtor: Dallon Hudson Realty, Silver Point Properties - Nashville, TN dallonhudson.com
Home Design: Lane Design - Nashville, TN lane-design.com
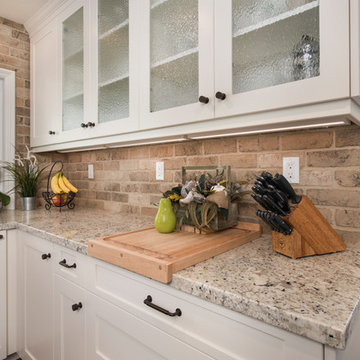
The Jordan family came to Burgin Construction Inc. because they were interested in having a bright and open design-build kitchen remodel in their Yorba Linda home.
Their renovation was complete with copper hood detailing, custom crafted cabinets, countertops, all new appliances, refinished flooring and fresh new paint.
Continue on to take a look at how the Burgin team worked hand-in-hand with the Jordan family to make their dreams a reality.
Take a moment to read the Jordan's review here: https://www.houzz.com/viewReview/792491/Burgin-Construction-review.
Are you ready to start making your living space more livable? Contact us and our design-build team will work hand-in-hand with you to make your dreams a reality.
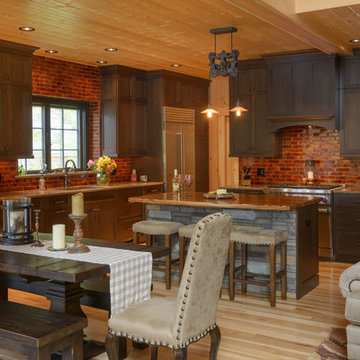
Built by Old Hampshire Designs, Inc.
John W. Hession, Photographer
Источник вдохновения для домашнего уюта: угловая кухня-гостиная среднего размера в стиле рустика с врезной мойкой, фасадами в стиле шейкер, темными деревянными фасадами, гранитной столешницей, коричневым фартуком, фартуком из кирпича, техникой из нержавеющей стали, светлым паркетным полом, островом и бежевым полом
Источник вдохновения для домашнего уюта: угловая кухня-гостиная среднего размера в стиле рустика с врезной мойкой, фасадами в стиле шейкер, темными деревянными фасадами, гранитной столешницей, коричневым фартуком, фартуком из кирпича, техникой из нержавеющей стали, светлым паркетным полом, островом и бежевым полом
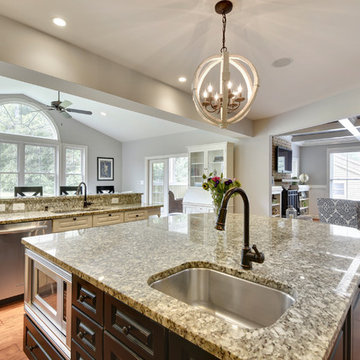
An open kitchen concept with a large island and breakfast bar create inviting and functional space for all of life's activities. The large island not only provides generous workspace but also ample storage solutions and additional appliance placement. The design is enhanced by the granite countertops, black island and white raised panel cabinetry, built-in shelving, hand scraped hickory hardwood flooring, recessed lighting, and island chandelier.
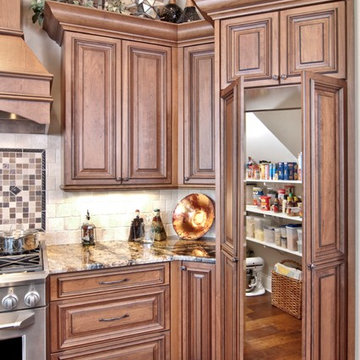
Our custom homes are built on the Space Coast in Brevard County, FL in the growing communities of Melbourne, FL and Viera, FL. As a custom builder in Brevard County we build custom homes in the communities of Wyndham at Duran, Charolais Estates, Casabella, Fairway Lakes and on your own lot.
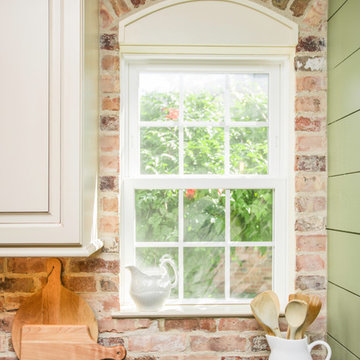
Пример оригинального дизайна: угловая кухня среднего размера в стиле кантри с обеденным столом, с полувстраиваемой мойкой (с передним бортиком), фасадами с выступающей филенкой, бежевыми фасадами, гранитной столешницей, коричневым фартуком, фартуком из кирпича, техникой из нержавеющей стали, темным паркетным полом, островом и коричневым полом
Кухня с гранитной столешницей и фартуком из кирпича – фото дизайна интерьера
5