Кухня с гранитной столешницей и деревянным полом – фото дизайна интерьера
Сортировать:
Бюджет
Сортировать:Популярное за сегодня
1 - 20 из 596 фото
1 из 3

На фото: отдельная, прямая кухня среднего размера в классическом стиле с белыми фасадами, белым фартуком, техникой из нержавеющей стали, деревянным полом, фартуком из плитки мозаики, фасадами с утопленной филенкой, гранитной столешницей, разноцветным полом и островом с
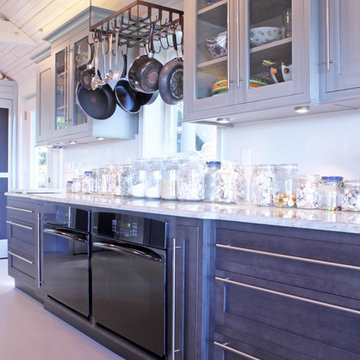
We designed the upper cabinetry to fit around the homeowners’ existing pot rack and the base cabinetry to accommodate two built-in ovens.
The sleek, silver bar pulls complement the grey and charcoal tones of the kitchen and the pale granite counter tops. Displayed seashells accentuate the space’s beach style.
-Allison Caves, CKD
Caves Kitchens
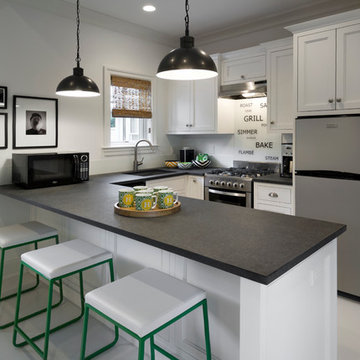
Стильный дизайн: маленькая п-образная кухня в стиле неоклассика (современная классика) с врезной мойкой, фасадами с утопленной филенкой, техникой из нержавеющей стали, полуостровом, обеденным столом, гранитной столешницей, белым фартуком, фартуком из стекла, деревянным полом и черно-белыми фасадами для на участке и в саду - последний тренд
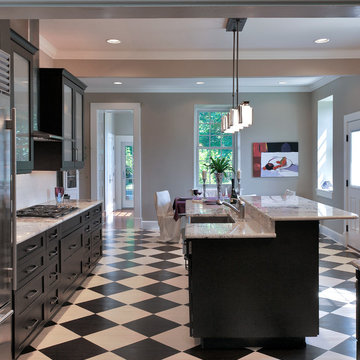
Пример оригинального дизайна: кухня среднего размера в современном стиле с с полувстраиваемой мойкой (с передним бортиком), фасадами с утопленной филенкой, синими фасадами, гранитной столешницей, желтым фартуком, фартуком из терракотовой плитки, техникой из нержавеющей стали, деревянным полом и островом
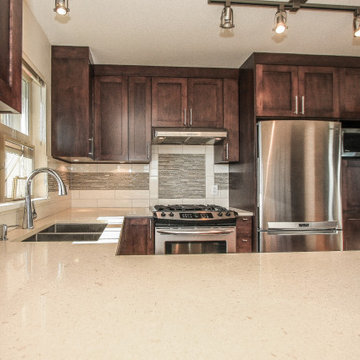
Свежая идея для дизайна: п-образная кухня среднего размера в стиле ретро с обеденным столом, накладной мойкой, фасадами с утопленной филенкой, темными деревянными фасадами, разноцветным фартуком, техникой из нержавеющей стали, коричневым полом, бежевой столешницей, гранитной столешницей, фартуком из каменной плитки и деревянным полом без острова - отличное фото интерьера
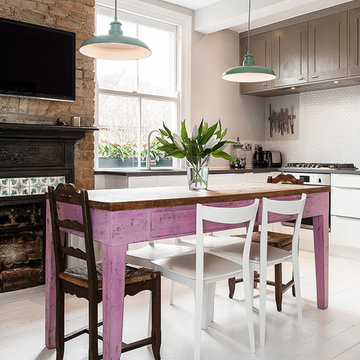
Veronica Rodriguez
Идея дизайна: отдельная, угловая кухня среднего размера в стиле кантри с врезной мойкой, фасадами в стиле шейкер, гранитной столешницей, белым фартуком, фартуком из плитки мозаики, техникой из нержавеющей стали и деревянным полом
Идея дизайна: отдельная, угловая кухня среднего размера в стиле кантри с врезной мойкой, фасадами в стиле шейкер, гранитной столешницей, белым фартуком, фартуком из плитки мозаики, техникой из нержавеющей стали и деревянным полом
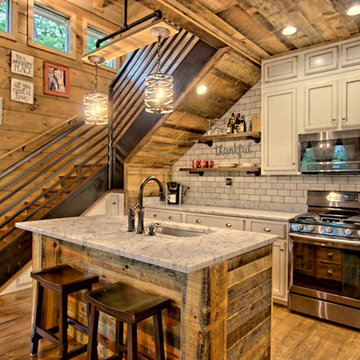
kurtis miller photography, kmpics.com
Small rustic kitchen that is big on design. Great use of small space.
Источник вдохновения для домашнего уюта: маленькая кухня-гостиная в стиле рустика с накладной мойкой, фасадами с утопленной филенкой, искусственно-состаренными фасадами, гранитной столешницей, белым фартуком, фартуком из каменной плитки, техникой из нержавеющей стали, деревянным полом, островом и коричневым полом для на участке и в саду
Источник вдохновения для домашнего уюта: маленькая кухня-гостиная в стиле рустика с накладной мойкой, фасадами с утопленной филенкой, искусственно-состаренными фасадами, гранитной столешницей, белым фартуком, фартуком из каменной плитки, техникой из нержавеющей стали, деревянным полом, островом и коричневым полом для на участке и в саду
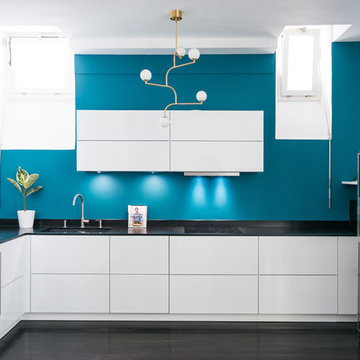
Situé au 4ème et 5ème étage, ce beau duplex est mis en valeur par sa luminosité. En contraste aux murs blancs, le parquet hausmannien en pointe de Hongrie a été repeint en noir, ce qui lui apporte une touche moderne. Dans le salon / cuisine ouverte, la grande bibliothèque d’angle a été dessinée et conçue sur mesure en bois de palissandre, et sert également de bureau.
La banquette également dessinée sur mesure apporte un côté cosy et très chic avec ses pieds en laiton.
La cuisine sans poignée, sur fond bleu canard, a un plan de travail en granit avec des touches de cuivre.
A l’étage, le bureau accueille un grand plan de travail en chêne massif, avec de grandes étagères peintes en vert anglais. La chambre parentale, très douce, est restée dans les tons blancs.
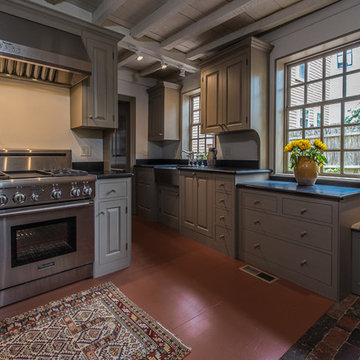
Beautiful Hand-Hewn beams grace this historic space and compliment the painted hand-made cabinetry - open shelves hold collection of antique pitchers
На фото: отдельная, параллельная кухня среднего размера в классическом стиле с с полувстраиваемой мойкой (с передним бортиком), серыми фасадами, гранитной столешницей, техникой из нержавеющей стали, деревянным полом, фасадами с выступающей филенкой и бежевым фартуком без острова с
На фото: отдельная, параллельная кухня среднего размера в классическом стиле с с полувстраиваемой мойкой (с передним бортиком), серыми фасадами, гранитной столешницей, техникой из нержавеющей стали, деревянным полом, фасадами с выступающей филенкой и бежевым фартуком без острова с
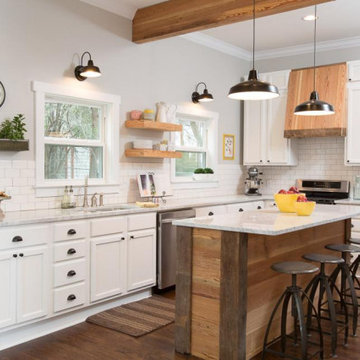
Merissa was unable to find a contractor willing to remodel her kitchen for under $20,000. We got it done for $12,500 and Merissa got marble counter tops, (2) new windows for more light in the kitchen, as well as new custom cabinets. Not to mention all new appliances with huge discounts on appliances using our preferred vendors and special discounted rates.
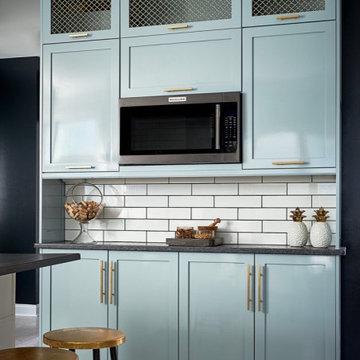
Blue lacquer cabinets with White subway tile Black Pearl honed countertop
Стильный дизайн: п-образная кухня-гостиная в классическом стиле с с полувстраиваемой мойкой (с передним бортиком), фасадами в стиле шейкер, синими фасадами, гранитной столешницей, белым фартуком, деревянным полом, островом, белым полом и черной столешницей - последний тренд
Стильный дизайн: п-образная кухня-гостиная в классическом стиле с с полувстраиваемой мойкой (с передним бортиком), фасадами в стиле шейкер, синими фасадами, гранитной столешницей, белым фартуком, деревянным полом, островом, белым полом и черной столешницей - последний тренд

View walking into the kitchen/dining space from this homes family room. Open concept floor plans make it easy to keep track of the family while everyone is in separate rooms.
Photos by Chris Veith.
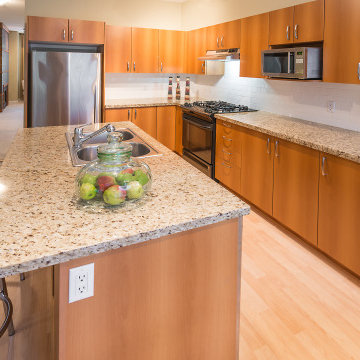
Craftsman designed kitchen remodel for Agoura Hills couple.
На фото: огромная угловая кухня в стиле кантри с обеденным столом, двойной мойкой, плоскими фасадами, фасадами цвета дерева среднего тона, гранитной столешницей, белым фартуком, фартуком из каменной плитки, техникой из нержавеющей стали, деревянным полом, островом, бежевым полом и разноцветной столешницей с
На фото: огромная угловая кухня в стиле кантри с обеденным столом, двойной мойкой, плоскими фасадами, фасадами цвета дерева среднего тона, гранитной столешницей, белым фартуком, фартуком из каменной плитки, техникой из нержавеющей стали, деревянным полом, островом, бежевым полом и разноцветной столешницей с
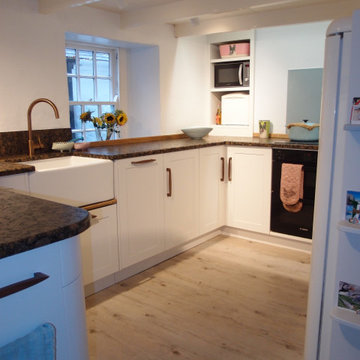
North facing kitchen with white painted shaker style doors, walnut handles and brown granite worktops. White wood effect floor and copper tap. Low ceiling. Solid wood cabinetry and doors
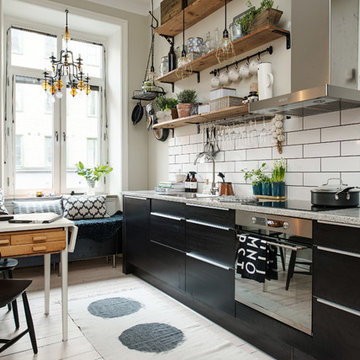
Fredrik Karlsson
На фото: прямая кухня в скандинавском стиле с обеденным столом, плоскими фасадами, черными фасадами, гранитной столешницей, белым фартуком, фартуком из плитки кабанчик, техникой из нержавеющей стали, врезной мойкой и деревянным полом
На фото: прямая кухня в скандинавском стиле с обеденным столом, плоскими фасадами, черными фасадами, гранитной столешницей, белым фартуком, фартуком из плитки кабанчик, техникой из нержавеющей стали, врезной мойкой и деревянным полом
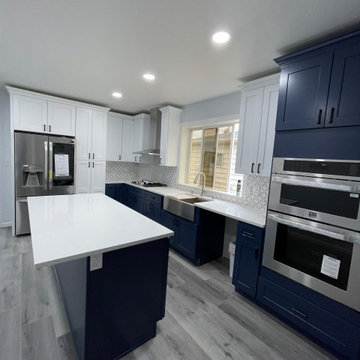
Стильный дизайн: угловая кухня среднего размера в классическом стиле с плоскими фасадами, синими фасадами, гранитной столешницей, белым фартуком, фартуком из керамической плитки, деревянным полом, серым полом и белой столешницей - последний тренд
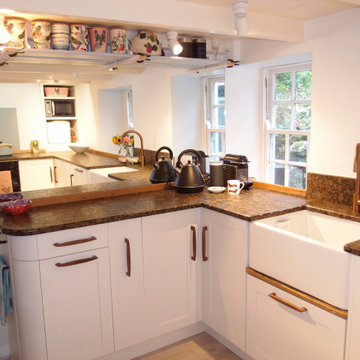
North facing kitchen with white painted shaker style doors, walnut handles and brown granite worktops. White wood effect floor and copper tap. Low ceiling. Solid wood cabinetry and doors

Источник вдохновения для домашнего уюта: угловая кухня среднего размера в классическом стиле с фасадами с выступающей филенкой, серыми фасадами, серым фартуком, техникой из нержавеющей стали, гранитной столешницей, деревянным полом, островом, фартуком из мрамора и врезной мойкой
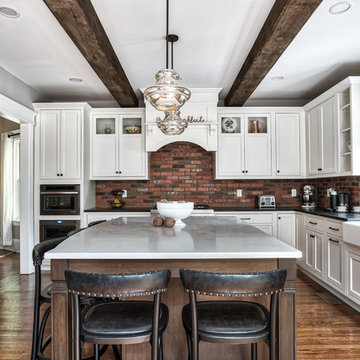
Reclaimed wooden beams look stunning with these glass pendant lights above the island.
Photos by Chris Veith.
На фото: большая угловая кухня в стиле кантри с обеденным столом, с полувстраиваемой мойкой (с передним бортиком), фасадами с декоративным кантом, белыми фасадами, гранитной столешницей, фартуком из кирпича, техникой из нержавеющей стали, островом, коричневым полом, черной столешницей и деревянным полом с
На фото: большая угловая кухня в стиле кантри с обеденным столом, с полувстраиваемой мойкой (с передним бортиком), фасадами с декоративным кантом, белыми фасадами, гранитной столешницей, фартуком из кирпича, техникой из нержавеющей стали, островом, коричневым полом, черной столешницей и деревянным полом с

To keep this kitchen expansion within budget the existing cabinets and Ubatuba granite were kept, but moved to one side of the kitchen. This left the west wall available to create a 9' long custom hutch. Stock, unfinished cabinets from Menard's were used and painted with the appearance of a dark stain, which balances the dark granite on the opposite wall. The butcher block top is from IKEA. The crown and headboard are from Menard's and stained to match the cabinets on the opposite wall.
Moving the cabinets left a shortage in the base cabinets. This was filled by the Details custom designed furniture-style cabinet seen through the steel island. Pull out drawers with exposed wire and burlap bins and vertical cookie sheet slots are hardworking additions to the kitchen.
Walls are a light spring green and the wood flooring is painted in a slightly deeper deck paint. The budget did not allow for all new matching flooring so new unfinished hardwoods were added in the addition and the entire kitchen floor was painted. It's a great fit for this 1947 Cape Cod family home.
The island was custom built with flexibility in mind. It can be rolled anywhere in the room and also offers an overhang counter for seating.
Appliances are all new. The black works very well with the dark granite countertops.
The client retained their dining table but an L-shaped bench with storage was build to maximize seating during their frequent entertaining.
The home did not previously have access to the backyard from the back of the house. The expansion included a new back door that leads to a large deck. Just beyond the fridge on the left, a laundry area was added, relocating it from the unfinished basement.
Кухня с гранитной столешницей и деревянным полом – фото дизайна интерьера
1