Кухня с гранитной столешницей и бетонным полом – фото дизайна интерьера
Сортировать:
Бюджет
Сортировать:Популярное за сегодня
141 - 160 из 3 176 фото
1 из 3

Свежая идея для дизайна: прямая кухня среднего размера в стиле лофт с обеденным столом, врезной мойкой, плоскими фасадами, светлыми деревянными фасадами, гранитной столешницей, черным фартуком, фартуком из кирпича, черной техникой, бетонным полом, островом, серым полом и черной столешницей - отличное фото интерьера
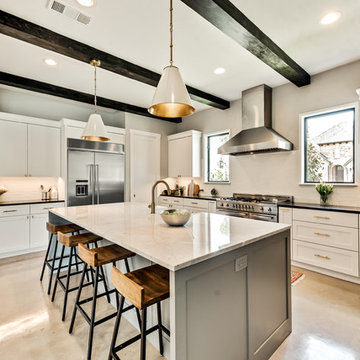
На фото: п-образная кухня в стиле кантри с обеденным столом, фасадами в стиле шейкер, белыми фасадами, гранитной столешницей, белым фартуком, фартуком из плитки кабанчик, техникой из нержавеющей стали, бетонным полом, островом, бежевым полом и с полувстраиваемой мойкой (с передним бортиком) с
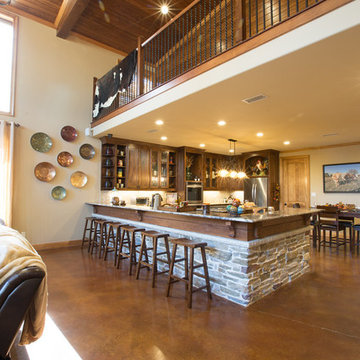
barndominium kitchen
Пример оригинального дизайна: большая кухня-гостиная в классическом стиле с фасадами с утопленной филенкой, фасадами цвета дерева среднего тона, гранитной столешницей, техникой из нержавеющей стали, бетонным полом и островом
Пример оригинального дизайна: большая кухня-гостиная в классическом стиле с фасадами с утопленной филенкой, фасадами цвета дерева среднего тона, гранитной столешницей, техникой из нержавеющей стали, бетонным полом и островом
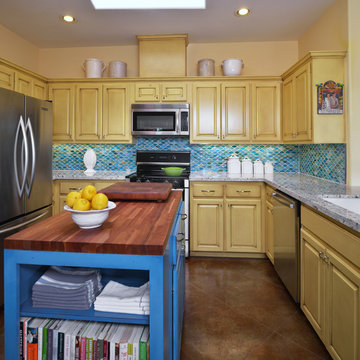
Kitchen | Photo Credit: Miro Dvorscak
Стильный дизайн: п-образная кухня среднего размера в классическом стиле с врезной мойкой, обеденным столом, фасадами с выступающей филенкой, желтыми фасадами, синим фартуком, техникой из нержавеющей стали, гранитной столешницей, бетонным полом и островом - последний тренд
Стильный дизайн: п-образная кухня среднего размера в классическом стиле с врезной мойкой, обеденным столом, фасадами с выступающей филенкой, желтыми фасадами, синим фартуком, техникой из нержавеющей стали, гранитной столешницей, бетонным полом и островом - последний тренд
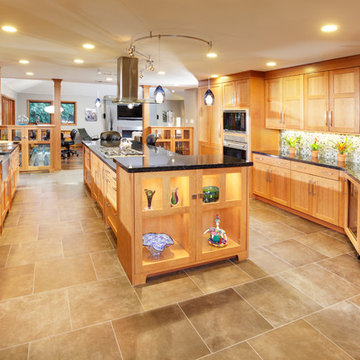
The existing 70's styled kitchen needed a complete makeover. The original kitchen and family room wing included a rabbit warren of small rooms with an awkward angled family room separating the kitchen from the formal spaces.
The new space plan required moving the angled wall two feet to widen the space for an island. The kitchen was relocated to what was the original family room enabling direct access to both the formal dining space and the new family room space.
The large island is the heart of the redesigned kitchen, ample counter space flanks the island cooking station and the raised glass door cabinets provide a visually interesting separation of work space and dining room.
The contemporized Arts and Crafts style developed for the space integrates seamlessly with the existing shingled home. Split panel doors in rich cherry wood are the perfect foil for the dark granite counters with sparks of cobalt blue.
Dave Adams Photography
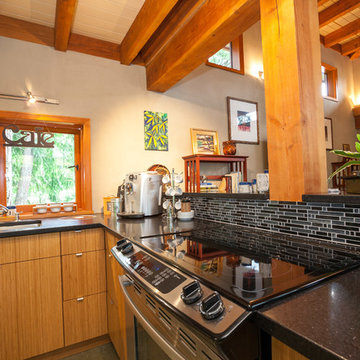
This studio kitchen includes vertical bamboo cabinets with black granite counter tops, terrazzo flooring, Douglas fir beams, and floor to ceiling windows with a view to the garden.

Свежая идея для дизайна: огромная п-образная кухня-гостиная в современном стиле с врезной мойкой, плоскими фасадами, серыми фасадами, гранитной столешницей, коричневым фартуком, фартуком из керамической плитки, техникой из нержавеющей стали, бетонным полом, островом и коричневым полом - отличное фото интерьера
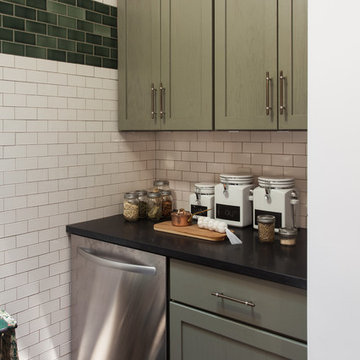
Идея дизайна: маленькая угловая, отдельная кухня в стиле неоклассика (современная классика) с врезной мойкой, плоскими фасадами, зелеными фасадами, гранитной столешницей, зеленым фартуком, фартуком из керамической плитки, белой техникой, бетонным полом и коричневым полом без острова для на участке и в саду
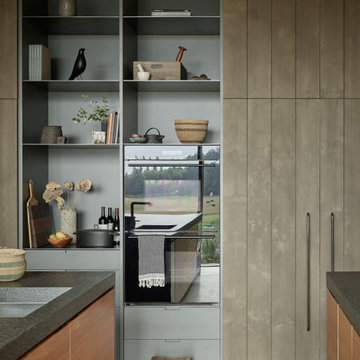
Two islands made of teak and granite, with accompanying alder cabinets, concrete floor, cedar ceiling, and floor to ceiling windows comprise this kitchen.
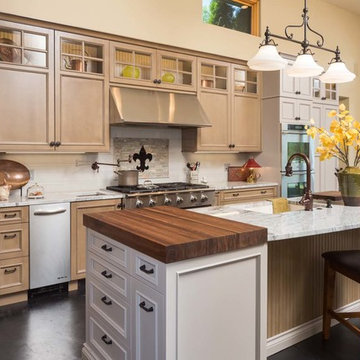
Vertically stacked cabinets and varied heights and depths help to fill the large space. Two work stations with walnut butcher block tops are at each end of the large island. Interior cabinet lighting in upper cabinets give soft, indirect lighting at night. Chandler Photogtaphy
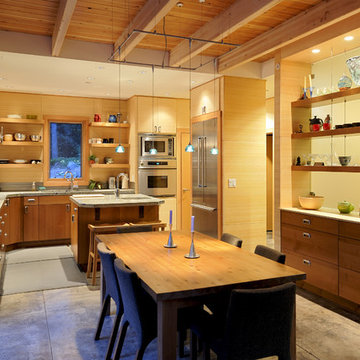
The modern kitchen is warm and practical. Photo by Will Austin
На фото: п-образная кухня-гостиная среднего размера в современном стиле с врезной мойкой, плоскими фасадами, светлыми деревянными фасадами, гранитной столешницей, техникой из нержавеющей стали, бетонным полом, островом и серым полом с
На фото: п-образная кухня-гостиная среднего размера в современном стиле с врезной мойкой, плоскими фасадами, светлыми деревянными фасадами, гранитной столешницей, техникой из нержавеющей стали, бетонным полом, островом и серым полом с

This 2,500 square-foot home, combines the an industrial-meets-contemporary gives its owners the perfect place to enjoy their rustic 30- acre property. Its multi-level rectangular shape is covered with corrugated red, black, and gray metal, which is low-maintenance and adds to the industrial feel.
Encased in the metal exterior, are three bedrooms, two bathrooms, a state-of-the-art kitchen, and an aging-in-place suite that is made for the in-laws. This home also boasts two garage doors that open up to a sunroom that brings our clients close nature in the comfort of their own home.
The flooring is polished concrete and the fireplaces are metal. Still, a warm aesthetic abounds with mixed textures of hand-scraped woodwork and quartz and spectacular granite counters. Clean, straight lines, rows of windows, soaring ceilings, and sleek design elements form a one-of-a-kind, 2,500 square-foot home

Matte black kitchen counters made of Honed Petit Granite and a blackened steel backsplash provide a sleek low-maintenance space for food preparation.
Dan Arnold Photo
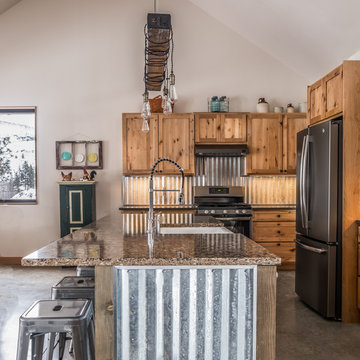
Kitchen island with corrugated metal. Corrugated metal back splash. Custom light fixture designed and fabricated by owner.
Стильный дизайн: угловая кухня среднего размера в стиле рустика с фасадами в стиле шейкер, светлыми деревянными фасадами, островом, с полувстраиваемой мойкой (с передним бортиком), фартуком цвета металлик, техникой из нержавеющей стали, бетонным полом, серым полом, разноцветной столешницей, обеденным столом и гранитной столешницей - последний тренд
Стильный дизайн: угловая кухня среднего размера в стиле рустика с фасадами в стиле шейкер, светлыми деревянными фасадами, островом, с полувстраиваемой мойкой (с передним бортиком), фартуком цвета металлик, техникой из нержавеющей стали, бетонным полом, серым полом, разноцветной столешницей, обеденным столом и гранитной столешницей - последний тренд
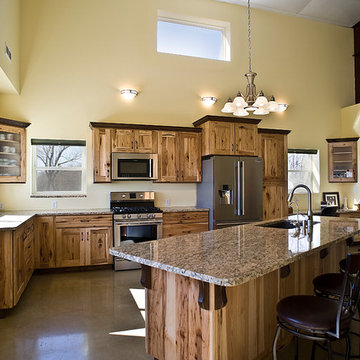
Cipher Imaging
Пример оригинального дизайна: угловая кухня среднего размера в стиле рустика с обеденным столом, врезной мойкой, фасадами в стиле шейкер, светлыми деревянными фасадами, гранитной столешницей, техникой из нержавеющей стали, бетонным полом, островом и коричневым полом
Пример оригинального дизайна: угловая кухня среднего размера в стиле рустика с обеденным столом, врезной мойкой, фасадами в стиле шейкер, светлыми деревянными фасадами, гранитной столешницей, техникой из нержавеющей стали, бетонным полом, островом и коричневым полом
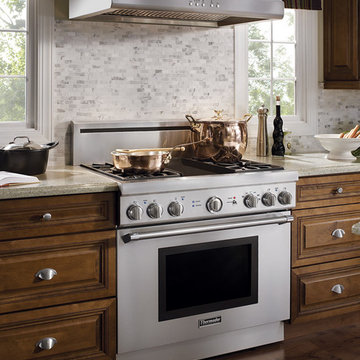
With the introduction of the Professional Grill, culinary enthusiasts will have more flexibility when selecting their ultimate Thermador surface cooking appliance, including the option to feature the Professional Grill and the electric griddle side-by-side, and a mix of options when selecting the number of Thermador Star® Burners and grill/griddle desired for their unique cooking needs.
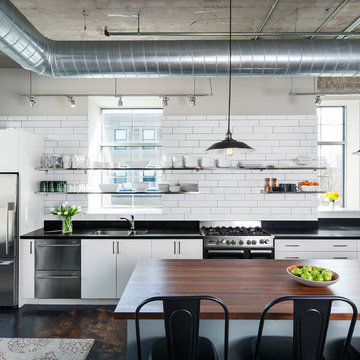
Pete Sieger
На фото: большая прямая кухня в стиле лофт с обеденным столом, плоскими фасадами, белыми фасадами, белым фартуком, фартуком из плитки кабанчик, бетонным полом, островом, двойной мойкой, гранитной столешницей и техникой из нержавеющей стали
На фото: большая прямая кухня в стиле лофт с обеденным столом, плоскими фасадами, белыми фасадами, белым фартуком, фартуком из плитки кабанчик, бетонным полом, островом, двойной мойкой, гранитной столешницей и техникой из нержавеющей стали
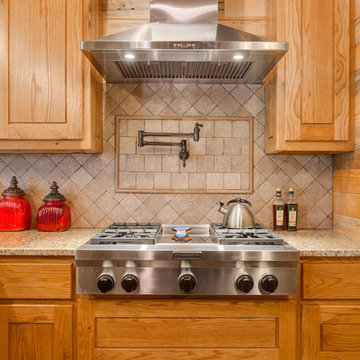
Rustic Kitchen. (Photo Credit: Epic Foto Group)
На фото: угловая кухня-гостиная среднего размера в стиле кантри с с полувстраиваемой мойкой (с передним бортиком), фасадами с выступающей филенкой, светлыми деревянными фасадами, гранитной столешницей, бежевым фартуком, фартуком из травертина, техникой из нержавеющей стали, бетонным полом и коричневым полом без острова
На фото: угловая кухня-гостиная среднего размера в стиле кантри с с полувстраиваемой мойкой (с передним бортиком), фасадами с выступающей филенкой, светлыми деревянными фасадами, гранитной столешницей, бежевым фартуком, фартуком из травертина, техникой из нержавеющей стали, бетонным полом и коричневым полом без острова
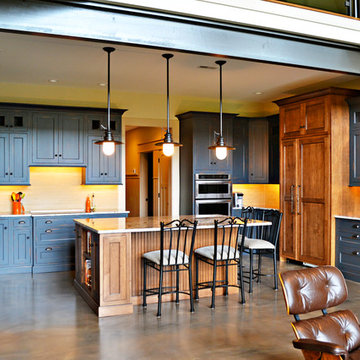
Kitchen. Photo by Maggie Mueller.
Пример оригинального дизайна: большая п-образная кухня-гостиная в стиле кантри с с полувстраиваемой мойкой (с передним бортиком), фасадами в стиле шейкер, серыми фасадами, гранитной столешницей, бежевым фартуком, фартуком из каменной плитки, техникой из нержавеющей стали, бетонным полом и островом
Пример оригинального дизайна: большая п-образная кухня-гостиная в стиле кантри с с полувстраиваемой мойкой (с передним бортиком), фасадами в стиле шейкер, серыми фасадами, гранитной столешницей, бежевым фартуком, фартуком из каменной плитки, техникой из нержавеющей стали, бетонным полом и островом
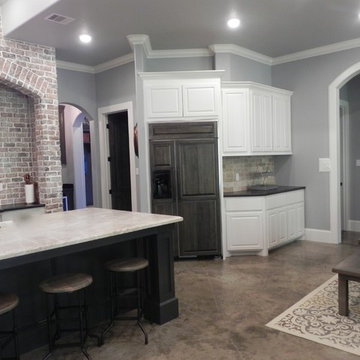
Пример оригинального дизайна: большая угловая кухня в стиле кантри с с полувстраиваемой мойкой (с передним бортиком), белыми фасадами, техникой из нержавеющей стали, бетонным полом, островом, обеденным столом, фасадами с выступающей филенкой, гранитной столешницей и красным фартуком
Кухня с гранитной столешницей и бетонным полом – фото дизайна интерьера
8