Кухня с фиолетовыми фасадами и розовыми фасадами – фото дизайна интерьера
Сортировать:
Бюджет
Сортировать:Популярное за сегодня
1 - 20 из 1 521 фото
1 из 3

На фото: прямая кухня среднего размера в современном стиле с обеденным столом, накладной мойкой, плоскими фасадами, розовыми фасадами, столешницей из ламината, розовым фартуком, фартуком из плитки кабанчик, техникой из нержавеющей стали, полом из керамической плитки, коричневой столешницей и двухцветным гарнитуром без острова с

This colorful kitchen included custom Decor painted maple shaker doors in Bella Pink (SW6596). The remodel incorporated removal of load bearing walls, New steal beam wrapped with walnut veneer, Live edge style walnut open shelves. Hand made, green glazed terracotta tile. Red oak hardwood floors. Kitchen Aid appliances (including matching pink mixer). Ruvati apron fronted fireclay sink. MSI Statuary Classique Quartz surfaces. This kitchen brings a cheerful vibe to any gathering.

Pale pink kitchen in Sussex Barn Conversion with engineered wood flooring from Chaunceys Timber Flooring
Стильный дизайн: кухня среднего размера в стиле кантри с островом, с полувстраиваемой мойкой (с передним бортиком), фасадами с утопленной филенкой, розовыми фасадами, гранитной столешницей, белым фартуком, фартуком из гранита, техникой из нержавеющей стали, светлым паркетным полом и белой столешницей - последний тренд
Стильный дизайн: кухня среднего размера в стиле кантри с островом, с полувстраиваемой мойкой (с передним бортиком), фасадами с утопленной филенкой, розовыми фасадами, гранитной столешницей, белым фартуком, фартуком из гранита, техникой из нержавеющей стали, светлым паркетным полом и белой столешницей - последний тренд

Свежая идея для дизайна: п-образная кухня в стиле неоклассика (современная классика) с кладовкой, врезной мойкой, фасадами в стиле шейкер, розовыми фасадами, мраморной столешницей, белым фартуком, техникой под мебельный фасад, паркетным полом среднего тона, коричневым полом, разноцветной столешницей и сводчатым потолком без острова - отличное фото интерьера

Источник вдохновения для домашнего уюта: маленькая п-образная кухня-гостиная в современном стиле с одинарной мойкой, розовыми фасадами, столешницей терраццо, зеленым фартуком, техникой из нержавеющей стали, темным паркетным полом, коричневым полом и зеленой столешницей без острова для на участке и в саду

Revival-style kitchen
Свежая идея для дизайна: маленькая отдельная, угловая кухня в классическом стиле с с полувстраиваемой мойкой (с передним бортиком), фасадами в стиле шейкер, розовыми фасадами, гранитной столешницей, розовым фартуком, фартуком из дерева, техникой под мебельный фасад, светлым паркетным полом, коричневым полом и черной столешницей без острова для на участке и в саду - отличное фото интерьера
Свежая идея для дизайна: маленькая отдельная, угловая кухня в классическом стиле с с полувстраиваемой мойкой (с передним бортиком), фасадами в стиле шейкер, розовыми фасадами, гранитной столешницей, розовым фартуком, фартуком из дерева, техникой под мебельный фасад, светлым паркетным полом, коричневым полом и черной столешницей без острова для на участке и в саду - отличное фото интерьера
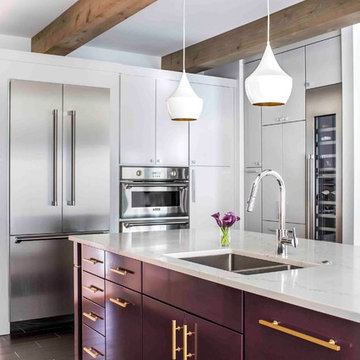
Photography by Jeff Herr
Источник вдохновения для домашнего уюта: угловая кухня в современном стиле с обеденным столом, двойной мойкой, плоскими фасадами, фиолетовыми фасадами, столешницей из кварцевого агломерата, техникой из нержавеющей стали, островом и черным полом
Источник вдохновения для домашнего уюта: угловая кухня в современном стиле с обеденным столом, двойной мойкой, плоскими фасадами, фиолетовыми фасадами, столешницей из кварцевого агломерата, техникой из нержавеющей стали, островом и черным полом
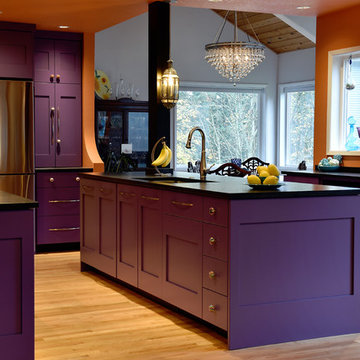
Cabin 40 Images
Пример оригинального дизайна: большая параллельная кухня в стиле фьюжн с обеденным столом, врезной мойкой, фасадами в стиле шейкер, фиолетовыми фасадами, столешницей из акрилового камня, оранжевым фартуком, фартуком из керамической плитки, техникой из нержавеющей стали, светлым паркетным полом и островом
Пример оригинального дизайна: большая параллельная кухня в стиле фьюжн с обеденным столом, врезной мойкой, фасадами в стиле шейкер, фиолетовыми фасадами, столешницей из акрилового камня, оранжевым фартуком, фартуком из керамической плитки, техникой из нержавеющей стали, светлым паркетным полом и островом
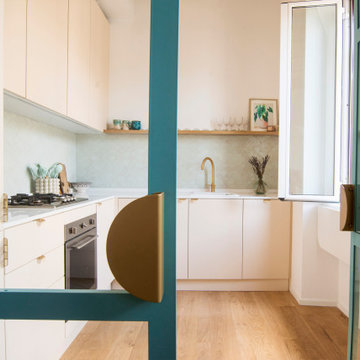
Свежая идея для дизайна: маленькая отдельная, угловая кухня в стиле модернизм с накладной мойкой, плоскими фасадами, розовыми фасадами, столешницей из кварцевого агломерата, фартуком из керамической плитки, техникой из нержавеющей стали, светлым паркетным полом, коричневым полом и белой столешницей для на участке и в саду - отличное фото интерьера

Architecture intérieure d'un appartement situé au dernier étage d'un bâtiment neuf dans un quartier résidentiel. Le Studio Catoir a créé un espace élégant et représentatif avec un soin tout particulier porté aux choix des différents matériaux naturels, marbre, bois, onyx et à leur mise en oeuvre par des artisans chevronnés italiens. La cuisine ouverte avec son étagère monumentale en marbre et son ilôt en miroir sont les pièces centrales autour desquelles s'articulent l'espace de vie. La lumière, la fluidité des espaces, les grandes ouvertures vers la terrasse, les jeux de reflets et les couleurs délicates donnent vie à un intérieur sensoriel, aérien et serein.
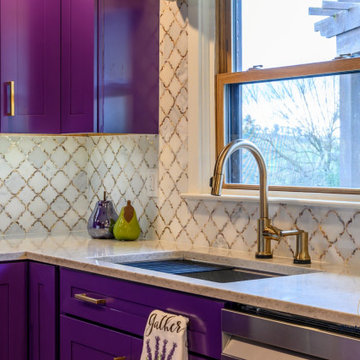
A custom designed kitchen for a client who loves purple.
Стильный дизайн: маленькая п-образная кухня с фиолетовыми фасадами, столешницей из кварцевого агломерата, фартуком из мрамора, полом из керамогранита и островом для на участке и в саду - последний тренд
Стильный дизайн: маленькая п-образная кухня с фиолетовыми фасадами, столешницей из кварцевого агломерата, фартуком из мрамора, полом из керамогранита и островом для на участке и в саду - последний тренд

For this expansive kitchen renovation, Designer, Randy O’Kane of Bilotta Kitchens worked with interior designer Gina Eastman and architect Clark Neuringer. The backyard was the client’s favorite space, with a pool and beautiful landscaping; from where it’s situated it’s the sunniest part of the house. They wanted to be able to enjoy the view and natural light all year long, so the space was opened up and a wall of windows was added. Randy laid out the kitchen to complement their desired view. She selected colors and materials that were fresh, natural, and unique – a soft greenish-grey with a contrasting deep purple, Benjamin Moore’s Caponata for the Bilotta Collection Cabinetry and LG Viatera Minuet for the countertops. Gina coordinated all fabrics and finishes to complement the palette in the kitchen. The most unique feature is the table off the island. Custom-made by Brooks Custom, the top is a burled wood slice from a large tree with a natural stain and live edge; the base is hand-made from real tree limbs. They wanted it to remain completely natural, with the look and feel of the tree, so they didn’t add any sort of sealant. The client also wanted touches of antique gold which the team integrated into the Armac Martin hardware, Rangecraft hood detailing, the Ann Sacks backsplash, and in the Bendheim glass inserts in the butler’s pantry which is glass with glittery gold fabric sandwiched in between. The appliances are a mix of Subzero, Wolf and Miele. The faucet and pot filler are from Waterstone. The sinks are Franke. With the kitchen and living room essentially one large open space, Randy and Gina worked together to continue the palette throughout, from the color of the cabinets, to the banquette pillows, to the fireplace stone. The family room’s old built-in around the fireplace was removed and the floor-to-ceiling stone enclosure was added with a gas fireplace and flat screen TV, flanked by contemporary artwork.
Designer: Bilotta’s Randy O’Kane with Gina Eastman of Gina Eastman Design & Clark Neuringer, Architect posthumously
Photo Credit: Phillip Ennis
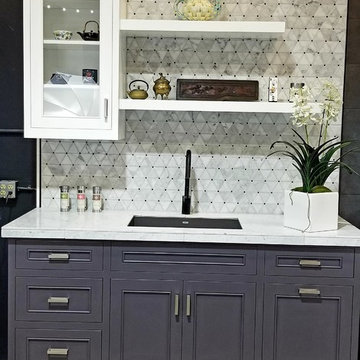
Photography - Zapata Design LLC
На фото: маленькая прямая кухня-гостиная в современном стиле с фасадами с декоративным кантом, фиолетовыми фасадами, столешницей из плитки, разноцветным фартуком, фартуком из мрамора и желтой столешницей без острова для на участке и в саду с
На фото: маленькая прямая кухня-гостиная в современном стиле с фасадами с декоративным кантом, фиолетовыми фасадами, столешницей из плитки, разноцветным фартуком, фартуком из мрамора и желтой столешницей без острова для на участке и в саду с

На фото: отдельная, п-образная кухня среднего размера в стиле фьюжн с зеленым фартуком, островом, врезной мойкой, плоскими фасадами, фиолетовыми фасадами, столешницей из кварцевого агломерата, фартуком из плитки мозаики, техникой под мебельный фасад, полом из керамической плитки и бежевым полом

Идея дизайна: параллельная кухня среднего размера в стиле фьюжн с обеденным столом, врезной мойкой, плоскими фасадами, розовыми фасадами, деревянной столешницей, белым фартуком, фартуком из плитки мозаики, техникой из нержавеющей стали, полом из ламината, островом, желтым полом и желтой столешницей
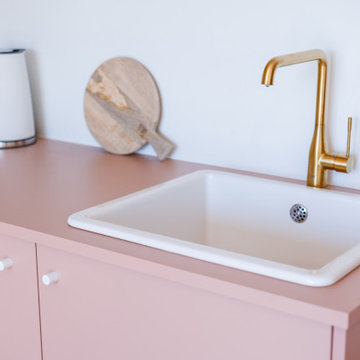
Источник вдохновения для домашнего уюта: угловая кухня-гостиная в скандинавском стиле с врезной мойкой, плоскими фасадами, розовыми фасадами, столешницей из ламината, светлым паркетным полом и розовой столешницей

This colorful kitchen included custom Decor painted maple shaker doors in Bella Pink (SW6596). The remodel incorporated removal of load bearing walls, New steal beam wrapped with walnut veneer, Live edge style walnut open shelves. Hand made, green glazed terracotta tile. Red oak hardwood floors. Kitchen Aid appliances (including matching pink mixer). Ruvati apron fronted fireclay sink. MSI Statuary Classique Quartz surfaces. This kitchen brings a cheerful vibe to any gathering.

Take a look round this beautiful kitchen from our Vård range...
A stunning combination of our Tusk and Doll colours with a beautiful Carrera White Quartz worktop. Finished perfectly with brass sinks, taps and handles including a Quooker boiling water tap.
This kitchen features a wonderful selection of storage solutions including our corner optimiser, three bin pull out and the centre piece to any kitchen; the Butler's Pantry.
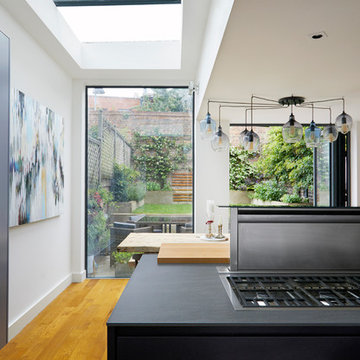
Anna Stathaki
The downdraft extractor sinks down to create unhampered views out to the garden, but can handily be raised if you want to screen dirty dished from diners.
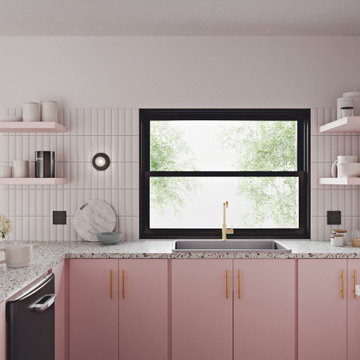
Charlie is the perfect kitchen for those who are as serious about cooking as they are about having fun.
For this kitchen design we used Semihandmade’s Supermatte Slab doors in Blush. The slab doors in Blush offer a striking way to inject personality into your kitchen. In a fearless, fresh pink hue, these cabinet doors bring color and character to the space without compromising on practicality.
Charlie comes with a top of the line Smeg appliance package, Franke sink set and Vola faucet, Terrazzo countertops, Mod Hex Extended Pull hardware by Emtek, and Dune Bianco ceramic tile backsplash by StoneSource.
Like the Charlie look? Get it yourself at Skipp.co
Кухня с фиолетовыми фасадами и розовыми фасадами – фото дизайна интерьера
1