Кухня с фиолетовой столешницей и белой столешницей – фото дизайна интерьера
Сортировать:
Бюджет
Сортировать:Популярное за сегодня
201 - 220 из 304 720 фото
1 из 3

Tired of the original, segmented floor plan of their midcentury home, this young family was ready to make a big change. Inspired by their beloved collection of Heath Ceramics tableware and needing an open space for the family to gather to do homework, make bread, and enjoy Friday Pizza Night…a new kitchen was born.
Interior Architecture.
Removal of one wall that provided a major obstruction, but no structure, resulted in connection between the family room, dining room, and kitchen. The new open plan allowed for a large island with seating and better flow in and out of the kitchen and garage.
Interior Design.
Vertically stacked, handmade tiles from Heath Ceramics in Ogawa Green wrap the perimeter backsplash with a nod to midcentury design. A row of white oak slab doors conceal a hidden exhaust hood while offering a sleek modern vibe. Shelves float just below to display beloved tableware, cookbooks, and cherished souvenirs.
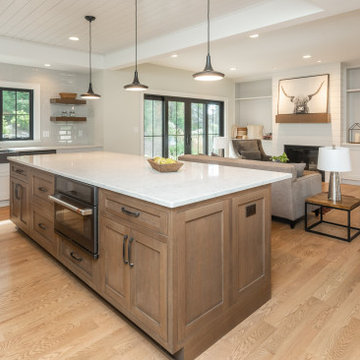
Свежая идея для дизайна: большая угловая кухня-гостиная в стиле неоклассика (современная классика) с с полувстраиваемой мойкой (с передним бортиком), фасадами в стиле шейкер, фасадами цвета дерева среднего тона, столешницей из кварцевого агломерата, белым фартуком, фартуком из керамогранитной плитки, черной техникой, светлым паркетным полом, островом, коричневым полом, белой столешницей и потолком из вагонки - отличное фото интерьера

An original 1930’s English Tudor with only 2 bedrooms and 1 bath spanning about 1730 sq.ft. was purchased by a family with 2 amazing young kids, we saw the potential of this property to become a wonderful nest for the family to grow.
The plan was to reach a 2550 sq. ft. home with 4 bedroom and 4 baths spanning over 2 stories.
With continuation of the exiting architectural style of the existing home.
A large 1000sq. ft. addition was constructed at the back portion of the house to include the expended master bedroom and a second-floor guest suite with a large observation balcony overlooking the mountains of Angeles Forest.
An L shape staircase leading to the upstairs creates a moment of modern art with an all white walls and ceilings of this vaulted space act as a picture frame for a tall window facing the northern mountains almost as a live landscape painting that changes throughout the different times of day.
Tall high sloped roof created an amazing, vaulted space in the guest suite with 4 uniquely designed windows extruding out with separate gable roof above.
The downstairs bedroom boasts 9’ ceilings, extremely tall windows to enjoy the greenery of the backyard, vertical wood paneling on the walls add a warmth that is not seen very often in today’s new build.
The master bathroom has a showcase 42sq. walk-in shower with its own private south facing window to illuminate the space with natural morning light. A larger format wood siding was using for the vanity backsplash wall and a private water closet for privacy.
In the interior reconfiguration and remodel portion of the project the area serving as a family room was transformed to an additional bedroom with a private bath, a laundry room and hallway.
The old bathroom was divided with a wall and a pocket door into a powder room the leads to a tub room.
The biggest change was the kitchen area, as befitting to the 1930’s the dining room, kitchen, utility room and laundry room were all compartmentalized and enclosed.
We eliminated all these partitions and walls to create a large open kitchen area that is completely open to the vaulted dining room. This way the natural light the washes the kitchen in the morning and the rays of sun that hit the dining room in the afternoon can be shared by the two areas.
The opening to the living room remained only at 8’ to keep a division of space.
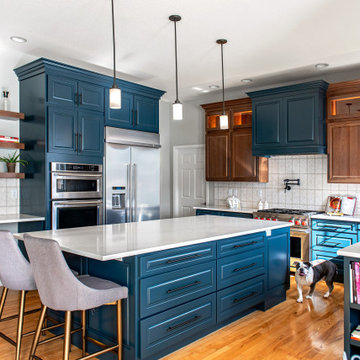
На фото: большая кухня в средиземноморском стиле с двойной мойкой, фасадами цвета дерева среднего тона, белым фартуком, фартуком из цементной плитки, техникой из нержавеющей стали, островом, белой столешницей, фасадами в стиле шейкер, столешницей из кварцевого агломерата, светлым паркетным полом и коричневым полом с
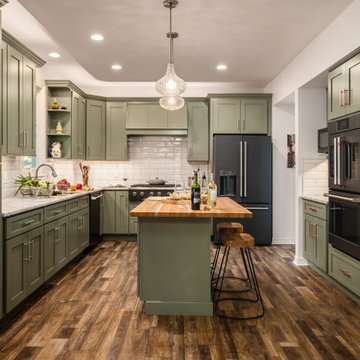
На фото: п-образная кухня в стиле неоклассика (современная классика) с врезной мойкой, фасадами в стиле шейкер, зелеными фасадами, белым фартуком, фартуком из плитки кабанчик, черной техникой, темным паркетным полом, островом, коричневым полом и белой столешницей
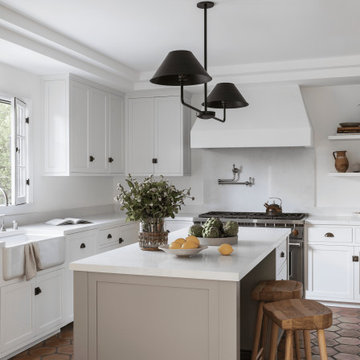
Стильный дизайн: кухня в стиле неоклассика (современная классика) с с полувстраиваемой мойкой (с передним бортиком), фасадами в стиле шейкер, белыми фасадами, столешницей из кварцита, белым фартуком, техникой из нержавеющей стали, полом из керамической плитки, коричневым полом, белой столешницей и сводчатым потолком - последний тренд
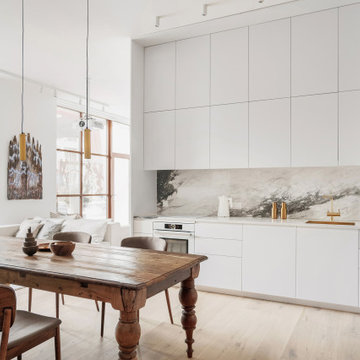
На фото: маленькая угловая кухня в белых тонах с отделкой деревом в современном стиле с обеденным столом, врезной мойкой, плоскими фасадами, белыми фасадами, столешницей из кварцевого агломерата, фартуком из кварцевого агломерата, белой техникой, светлым паркетным полом и белой столешницей для на участке и в саду

This well-designed Kitchen features an appliance pantry with LED strip lighting and bi-fold pocket doors adorned with v-groove cabinetry, setting the stage for a seamless and elegant experience. The rest of the cabinetry in the kitchen is in Polytec Chiffley 18mm Profile, offering a sleek and modern look. The thin shaker cabinetry showcases clean lines and a smooth finish, creating a contemporary aesthetic that effortlessly complements the overall design.

Идея дизайна: большая параллельная кухня: освещение в скандинавском стиле с обеденным столом, врезной мойкой, плоскими фасадами, зелеными фасадами, столешницей из кварцита, фартуком цвета металлик, фартуком из металлической плитки, техникой под мебельный фасад, светлым паркетным полом, островом, бежевым полом, белой столешницей и деревянным потолком
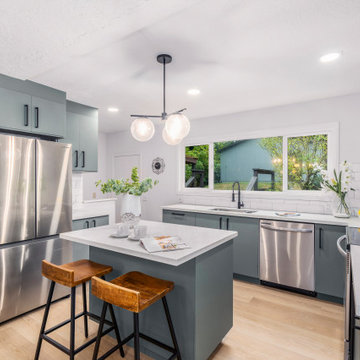
Источник вдохновения для домашнего уюта: п-образная кухня в современном стиле с врезной мойкой, плоскими фасадами, серыми фасадами, белым фартуком, техникой из нержавеющей стали, светлым паркетным полом, островом, бежевым полом и белой столешницей

Стильный дизайн: прямая кухня среднего размера в стиле неоклассика (современная классика) с обеденным столом, одинарной мойкой, плоскими фасадами, синими фасадами, столешницей из кварцевого агломерата, белым фартуком, фартуком из керамической плитки, черной техникой, темным паркетным полом, островом, коричневым полом и белой столешницей - последний тренд
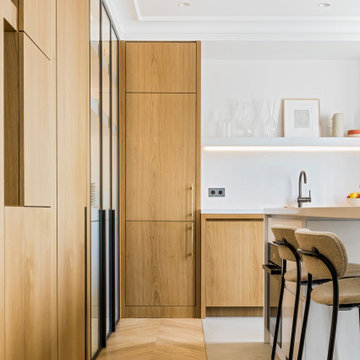
Photo : Romain Ricard
Идея дизайна: большая угловая кухня в белых тонах с отделкой деревом в современном стиле с обеденным столом, врезной мойкой, фасадами с декоративным кантом, фасадами цвета дерева среднего тона, столешницей из кварцита, белым фартуком, фартуком из кварцевого агломерата, техникой под мебельный фасад, бетонным полом, островом, серым полом и белой столешницей
Идея дизайна: большая угловая кухня в белых тонах с отделкой деревом в современном стиле с обеденным столом, врезной мойкой, фасадами с декоративным кантом, фасадами цвета дерева среднего тона, столешницей из кварцита, белым фартуком, фартуком из кварцевого агломерата, техникой под мебельный фасад, бетонным полом, островом, серым полом и белой столешницей

Large u-shaped kitchen with three finishes. Dark green base cabinets with white tall/upper cabinets and black stained oak island. Appliances include built-in refrigerator, induction cooktop, and double oven with steam. Custom curved hood between windows. Hidden refrigerator drawers in pantry area for additional cold storage. Antique brass hardware and metal inserts in cabinets. Breakfast nook in window area and island with seating for 5.
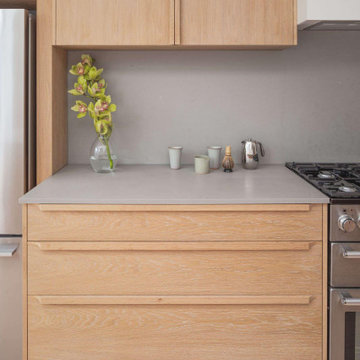
Blending the warmth and natural elements of Scandinavian design with Japanese minimalism.
With true craftsmanship, the wooden doors paired with a bespoke oak handle showcases simple, functional design, contrasting against the bold dark green crittal doors and raw concrete Caesarstone worktop.
The large double larder brings ample storage, essential for keeping the open-plan kitchen elegant and serene.
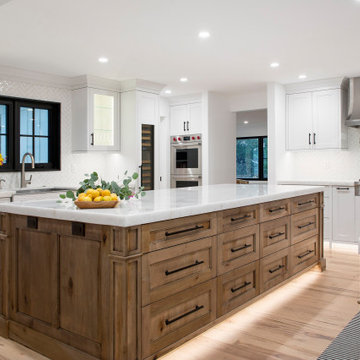
This beautiful Modern Kitchen with double Islands has a herringbone tile Backsplash, with Colorado White Oak Wood Flooring. An elegant Farm Style Sink brags of Stainless Steel with a Marble Front. The Countertops are a Marble Crystal Extra. The Rustic Style Island Cabinets have a great accent to the more traditional White Cabinets. The use of material color is really what makes this kitchen Pop...

A butler's pantry for a cook's dream. Green custom cabinetry houses paneled appliances and storage for all the additional items. White oak floating shelves are topped with brass railings. The backsplash is a Zellige handmade tile in various tones of neutral.

In the Kitchen a light gray six sided glass tile covers the sink wall and a decorative blue/white tile adorns the stove wall. Beautiful cabinetry with an Island that provides seating and storage. Black windows frame beautiful landscaping. Open shelving provides family treasures.
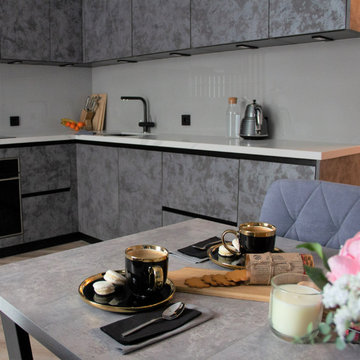
Проект для мужчины в ЖК "Пять звезд" в Санкт-Петербурге. Кухня-столовая.
Свежая идея для дизайна: прямая, серо-белая кухня среднего размера в современном стиле с обеденным столом, серыми фасадами, столешницей из акрилового камня, полом из винила, коричневым полом, белой столешницей и акцентной стеной - отличное фото интерьера
Свежая идея для дизайна: прямая, серо-белая кухня среднего размера в современном стиле с обеденным столом, серыми фасадами, столешницей из акрилового камня, полом из винила, коричневым полом, белой столешницей и акцентной стеной - отличное фото интерьера

Идея дизайна: огромная параллельная кухня в стиле ретро с обеденным столом, врезной мойкой, плоскими фасадами, белыми фасадами, столешницей из кварцевого агломерата, синим фартуком, фартуком из цементной плитки, техникой из нержавеющей стали, полом из керамогранита, островом, белым полом, белой столешницей и сводчатым потолком
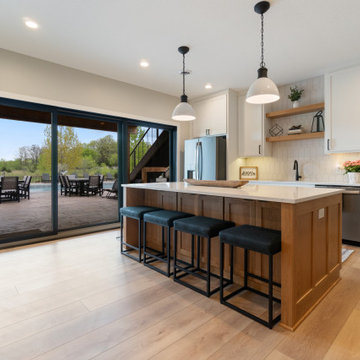
Inspired by sandy shorelines on the California coast, this beachy blonde vinyl floor brings just the right amount of variation to each room. With the Modin Collection, we have raised the bar on luxury vinyl plank. The result is a new standard in resilient flooring. Modin offers true embossed in register texture, a low sheen level, a rigid SPC core, an industry-leading wear layer, and so much more.
Кухня с фиолетовой столешницей и белой столешницей – фото дизайна интерьера
11