Кухня с фасадами в стиле шейкер и желтым фартуком – фото дизайна интерьера
Сортировать:
Бюджет
Сортировать:Популярное за сегодня
21 - 40 из 1 668 фото
1 из 3

We designed this cosy grey family kitchen with reclaimed timber and elegant brass finishes, to work better with our clients’ style of living. We created this new space by knocking down an internal wall, to greatly improve the flow between the two rooms.
Our clients came to us with the vision of creating a better functioning kitchen with more storage for their growing family. We were challenged to design a more cost-effective space after the clients received some architectural plans which they thought were unnecessary. Storage and open space were at the forefront of this design.
Previously, this space was two rooms, separated by a wall. We knocked through to open up the kitchen and create a more communal family living area. Additionally, we knocked through into the area under the stairs to make room for an integrated fridge freezer.
The kitchen features reclaimed iroko timber throughout. The wood is reclaimed from old school lab benches, with the graffiti sanded away to reveal the beautiful grain underneath. It’s exciting when a kitchen has a story to tell. This unique timber unites the two zones, and is seen in the worktops, homework desk and shelving.
Our clients had two growing children and wanted a space for them to sit and do their homework. As a result of the lack of space in the previous room, we designed a homework bench to fit between two bespoke units. Due to lockdown, the clients children had spent most of the year in the dining room completing their school work. They lacked space and had limited storage for the children’s belongings. By creating a homework bench, we gave the family back their dining area, and the units on either side are valuable storage space. Additionally, the clients are now able to help their children with their work whilst cooking at the same time. This is a hugely important benefit of this multi-functional space.
The beautiful tiled splashback is the focal point of the kitchen. The combination of the teal and vibrant yellow into the muted colour palette brightens the room and ties together all of the brass accessories. Golden tones combined with the dark timber give the kitchen a cosy ambiance, creating a relaxing family space.
The end result is a beautiful new family kitchen-diner. The transformation made by knocking through has been enormous, with the reclaimed timber and elegant brass elements the stars of the kitchen. We hope that it will provide the family with a warm and homely space for many years to come.

Стильный дизайн: маленькая параллельная кухня в стиле модернизм с врезной мойкой, фасадами в стиле шейкер, белыми фасадами, столешницей из кварцита, желтым фартуком, фартуком из керамической плитки, техникой из нержавеющей стали, полом из керамической плитки, черным полом и бежевой столешницей для на участке и в саду - последний тренд
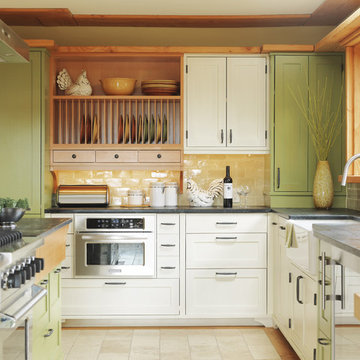
Photography by Susan Teare
На фото: кухня в современном стиле с техникой из нержавеющей стали, столешницей из талькохлорита, зелеными фасадами, с полувстраиваемой мойкой (с передним бортиком), фасадами в стиле шейкер и желтым фартуком с
На фото: кухня в современном стиле с техникой из нержавеющей стали, столешницей из талькохлорита, зелеными фасадами, с полувстраиваемой мойкой (с передним бортиком), фасадами в стиле шейкер и желтым фартуком с

Visit The Korina 14803 Como Circle or call 941 907.8131 for additional information.
3 bedrooms | 4.5 baths | 3 car garage | 4,536 SF
The Korina is John Cannon’s new model home that is inspired by a transitional West Indies style with a contemporary influence. From the cathedral ceilings with custom stained scissor beams in the great room with neighboring pristine white on white main kitchen and chef-grade prep kitchen beyond, to the luxurious spa-like dual master bathrooms, the aesthetics of this home are the epitome of timeless elegance. Every detail is geared toward creating an upscale retreat from the hectic pace of day-to-day life. A neutral backdrop and an abundance of natural light, paired with vibrant accents of yellow, blues, greens and mixed metals shine throughout the home.
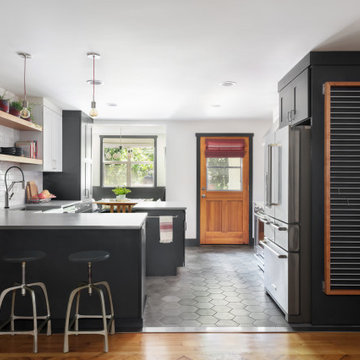
Идея дизайна: большая угловая кухня в стиле неоклассика (современная классика) с обеденным столом, с полувстраиваемой мойкой (с передним бортиком), фасадами в стиле шейкер, зелеными фасадами, столешницей из кварцевого агломерата, желтым фартуком, фартуком из плитки кабанчик, техникой из нержавеющей стали, полом из керамической плитки, островом, серым полом и серой столешницей
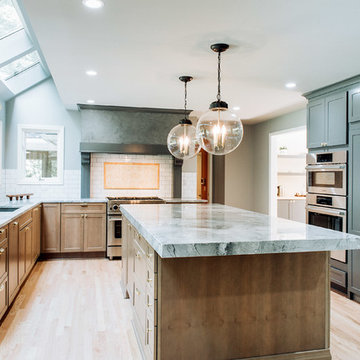
Стильный дизайн: прямая кухня среднего размера в стиле модернизм с кладовкой, врезной мойкой, фасадами в стиле шейкер, серыми фасадами, столешницей из кварцита, желтым фартуком, фартуком из керамогранитной плитки, техникой под мебельный фасад, светлым паркетным полом, островом, бежевым полом и серой столешницей - последний тренд
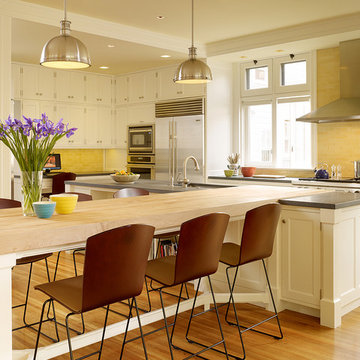
Свежая идея для дизайна: п-образная кухня в классическом стиле с врезной мойкой, фасадами в стиле шейкер, белыми фасадами, деревянной столешницей, желтым фартуком, фартуком из плитки кабанчик, техникой из нержавеющей стали, светлым паркетным полом, двумя и более островами и окном - отличное фото интерьера
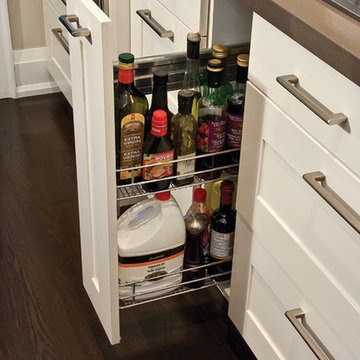
Napa Clove Maple & Newport Glazed Latte Kitchen
AyA Kitchens
Свежая идея для дизайна: угловая кухня среднего размера в современном стиле с обеденным столом, врезной мойкой, фасадами в стиле шейкер, белыми фасадами, столешницей из кварцевого агломерата, желтым фартуком, техникой из нержавеющей стали, темным паркетным полом, островом, коричневым полом и серой столешницей - отличное фото интерьера
Свежая идея для дизайна: угловая кухня среднего размера в современном стиле с обеденным столом, врезной мойкой, фасадами в стиле шейкер, белыми фасадами, столешницей из кварцевого агломерата, желтым фартуком, техникой из нержавеющей стали, темным паркетным полом, островом, коричневым полом и серой столешницей - отличное фото интерьера
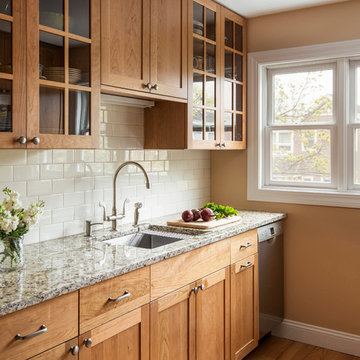
By eliminating a soffit, bringing the cabinets to the ceiling and using glass cabinetry, we were able to make this petite galley kitchen much more open an airy while taking advantage of every inch of space!
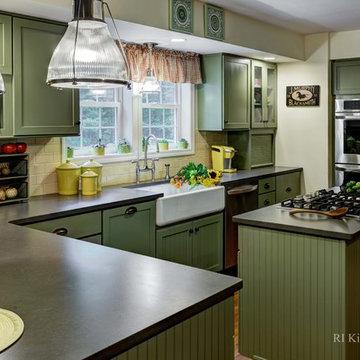
Isn't this kitchen cozy? Rhode Island Kitchen and Bath
Идея дизайна: большая п-образная кухня в стиле кантри с обеденным столом, с полувстраиваемой мойкой (с передним бортиком), фасадами в стиле шейкер, зелеными фасадами, гранитной столешницей, желтым фартуком, фартуком из керамической плитки, техникой из нержавеющей стали, паркетным полом среднего тона и островом
Идея дизайна: большая п-образная кухня в стиле кантри с обеденным столом, с полувстраиваемой мойкой (с передним бортиком), фасадами в стиле шейкер, зелеными фасадами, гранитной столешницей, желтым фартуком, фартуком из керамической плитки, техникой из нержавеющей стали, паркетным полом среднего тона и островом

Extension and refurbishment of a semi-detached house in Hern Hill.
Extensions are modern using modern materials whilst being respectful to the original house and surrounding fabric.
Views to the treetops beyond draw occupants from the entrance, through the house and down to the double height kitchen at garden level.
From the playroom window seat on the upper level, children (and adults) can climb onto a play-net suspended over the dining table.
The mezzanine library structure hangs from the roof apex with steel structure exposed, a place to relax or work with garden views and light. More on this - the built-in library joinery becomes part of the architecture as a storage wall and transforms into a gorgeous place to work looking out to the trees. There is also a sofa under large skylights to chill and read.
The kitchen and dining space has a Z-shaped double height space running through it with a full height pantry storage wall, large window seat and exposed brickwork running from inside to outside. The windows have slim frames and also stack fully for a fully indoor outdoor feel.
A holistic retrofit of the house provides a full thermal upgrade and passive stack ventilation throughout. The floor area of the house was doubled from 115m2 to 230m2 as part of the full house refurbishment and extension project.
A huge master bathroom is achieved with a freestanding bath, double sink, double shower and fantastic views without being overlooked.
The master bedroom has a walk-in wardrobe room with its own window.
The children's bathroom is fun with under the sea wallpaper as well as a separate shower and eaves bath tub under the skylight making great use of the eaves space.
The loft extension makes maximum use of the eaves to create two double bedrooms, an additional single eaves guest room / study and the eaves family bathroom.
5 bedrooms upstairs.
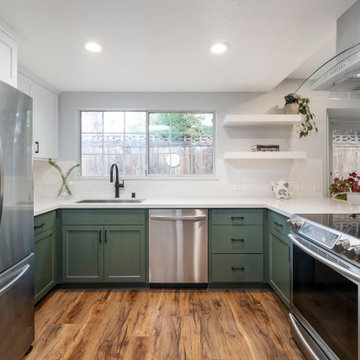
Hand made like white subway applied as classic timeless backsplash, white with subtle gray veining countertops. Black accents pull the kitchen and dining area together.

2nd Place Kitchen Design
Rosella Gonzalez, Allied Member ASID
Jackson Design and Remodeling
Идея дизайна: угловая кухня среднего размера в классическом стиле с обеденным столом, с полувстраиваемой мойкой (с передним бортиком), фасадами в стиле шейкер, белыми фасадами, столешницей из плитки, желтым фартуком, фартуком из плитки кабанчик, цветной техникой, полом из линолеума и полуостровом
Идея дизайна: угловая кухня среднего размера в классическом стиле с обеденным столом, с полувстраиваемой мойкой (с передним бортиком), фасадами в стиле шейкер, белыми фасадами, столешницей из плитки, желтым фартуком, фартуком из плитки кабанчик, цветной техникой, полом из линолеума и полуостровом

(c) 2008 Scott Hargis Photo
Источник вдохновения для домашнего уюта: огромная угловая кухня в стиле кантри с обеденным столом, с полувстраиваемой мойкой (с передним бортиком), фасадами в стиле шейкер, фасадами цвета дерева среднего тона, гранитной столешницей, желтым фартуком, фартуком из керамической плитки, техникой под мебельный фасад, светлым паркетным полом и островом
Источник вдохновения для домашнего уюта: огромная угловая кухня в стиле кантри с обеденным столом, с полувстраиваемой мойкой (с передним бортиком), фасадами в стиле шейкер, фасадами цвета дерева среднего тона, гранитной столешницей, желтым фартуком, фартуком из керамической плитки, техникой под мебельный фасад, светлым паркетным полом и островом
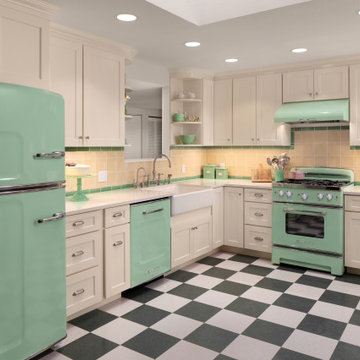
Источник вдохновения для домашнего уюта: отдельная, угловая кухня среднего размера в стиле неоклассика (современная классика) с с полувстраиваемой мойкой (с передним бортиком), фасадами в стиле шейкер, белыми фасадами, столешницей из кварцевого агломерата, желтым фартуком, цветной техникой, разноцветным полом, белой столешницей, фартуком из керамической плитки, полом из ламината и красивой плиткой без острова
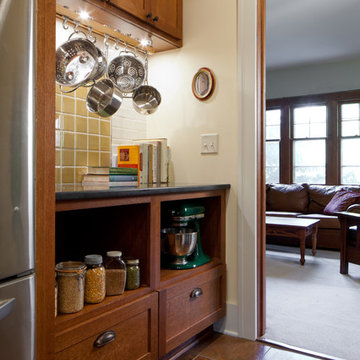
Farm Kid Studios
На фото: отдельная, п-образная кухня среднего размера в стиле кантри с фасадами в стиле шейкер, фасадами цвета дерева среднего тона, столешницей из акрилового камня, желтым фартуком, фартуком из керамической плитки, техникой из нержавеющей стали и полом из керамогранита с
На фото: отдельная, п-образная кухня среднего размера в стиле кантри с фасадами в стиле шейкер, фасадами цвета дерева среднего тона, столешницей из акрилового камня, желтым фартуком, фартуком из керамической плитки, техникой из нержавеющей стали и полом из керамогранита с
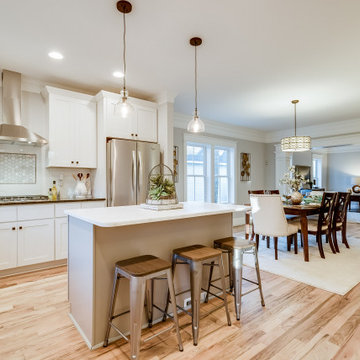
Large classic kitchen looking into the dining room
Идея дизайна: п-образная кухня среднего размера в стиле кантри с кладовкой, врезной мойкой, фасадами в стиле шейкер, белыми фасадами, гранитной столешницей, желтым фартуком, фартуком из плитки кабанчик, техникой из нержавеющей стали, светлым паркетным полом и островом
Идея дизайна: п-образная кухня среднего размера в стиле кантри с кладовкой, врезной мойкой, фасадами в стиле шейкер, белыми фасадами, гранитной столешницей, желтым фартуком, фартуком из плитки кабанчик, техникой из нержавеющей стали, светлым паркетным полом и островом
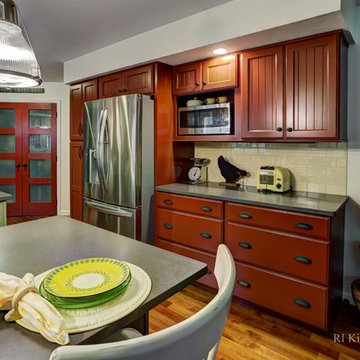
Wine colored cabinets on the opposite side of this kitchen remodel.
Стильный дизайн: большая п-образная кухня в стиле кантри с обеденным столом, с полувстраиваемой мойкой (с передним бортиком), фасадами в стиле шейкер, зелеными фасадами, гранитной столешницей, желтым фартуком, фартуком из керамической плитки, техникой из нержавеющей стали, паркетным полом среднего тона и островом - последний тренд
Стильный дизайн: большая п-образная кухня в стиле кантри с обеденным столом, с полувстраиваемой мойкой (с передним бортиком), фасадами в стиле шейкер, зелеными фасадами, гранитной столешницей, желтым фартуком, фартуком из керамической плитки, техникой из нержавеющей стали, паркетным полом среднего тона и островом - последний тренд

A Carolee McCall Smith design, this new home took its inspiration from the old-world charm of traditional farmhouse style. Details of texture rather than color create an inviting feeling while keeping the decor fresh and updated. Painted brick, natural wood accents, shiplap, and rustic no-maintenance floors act as the canvas for the owner’s personal touches.
The layout offers defined spaces while maintaining natural connections between rooms. A wine bar between the kitchen and living is a favorite part of this home! Spend evening hours with family and friends on the private 3-season screened porch.
For those who want a master suite sanctuary, this home is for you! A private south wing gives you the luxury you deserve with all the desired amenities: a soaker tub, a modern shower, a water closet, and a massive walk-in closet. An adjacent laundry room makes one-level living totally doable in this house!
Kids claim their domain upstairs where 3 bedrooms and a split bath surround a casual family room.
The surprise of this home is the studio loft above the 3-car garage. Use it for a returning adult child, an aging parent, or an income opportunity.
Included energy-efficient features are: A/C, Andersen Windows, Rheem 95% efficient furnace, Energy Star Whirlpool Appliances, tankless hot water, and underground programmable sprinklers for lanscaping.
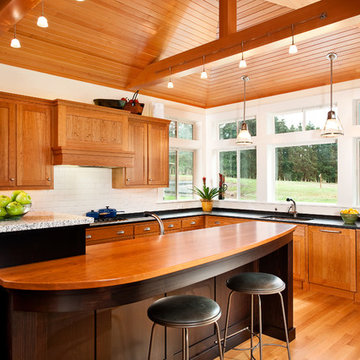
Erik Lubbock
Свежая идея для дизайна: п-образная кухня среднего размера в стиле кантри с обеденным столом, врезной мойкой, темными деревянными фасадами, гранитной столешницей, желтым фартуком, фартуком из терракотовой плитки, светлым паркетным полом, островом, фасадами в стиле шейкер, цветной техникой и коричневым полом - отличное фото интерьера
Свежая идея для дизайна: п-образная кухня среднего размера в стиле кантри с обеденным столом, врезной мойкой, темными деревянными фасадами, гранитной столешницей, желтым фартуком, фартуком из терракотовой плитки, светлым паркетным полом, островом, фасадами в стиле шейкер, цветной техникой и коричневым полом - отличное фото интерьера
Кухня с фасадами в стиле шейкер и желтым фартуком – фото дизайна интерьера
2