Кухня с фасадами в стиле шейкер и желтым фартуком – фото дизайна интерьера
Сортировать:
Бюджет
Сортировать:Популярное за сегодня
181 - 200 из 1 669 фото
1 из 3
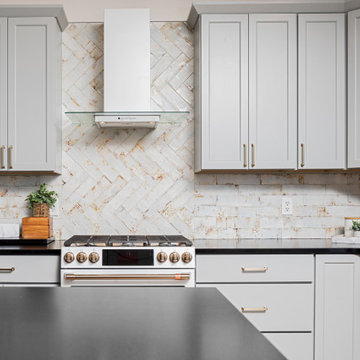
Farmhouse kitchen with GE Cafe appliances, Black Matte Cambria countertops.
Идея дизайна: кухня в стиле кантри с обеденным столом, врезной мойкой, фасадами в стиле шейкер, синими фасадами, столешницей из кварцевого агломерата, желтым фартуком, фартуком из керамогранитной плитки, белой техникой, паркетным полом среднего тона, островом, коричневым полом, черной столешницей и сводчатым потолком
Идея дизайна: кухня в стиле кантри с обеденным столом, врезной мойкой, фасадами в стиле шейкер, синими фасадами, столешницей из кварцевого агломерата, желтым фартуком, фартуком из керамогранитной плитки, белой техникой, паркетным полом среднего тона, островом, коричневым полом, черной столешницей и сводчатым потолком
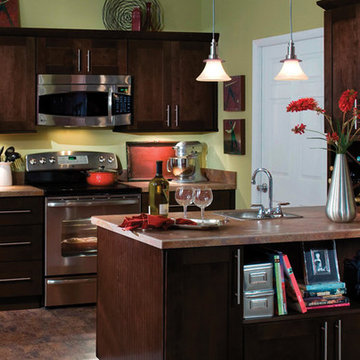
Идея дизайна: параллельная кухня среднего размера в стиле кантри с накладной мойкой, фасадами в стиле шейкер, темными деревянными фасадами, желтым фартуком, техникой из нержавеющей стали и полуостровом
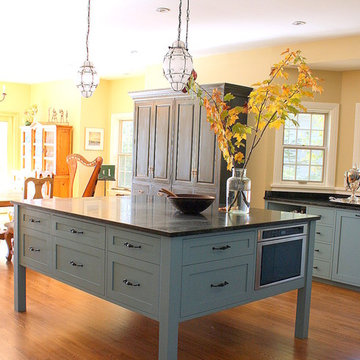
How elegant is that NOT to have the island go all the way to the floor. It looks like it was found and brought to site from an old barn and then fixed up. The large size of it does not feel heavy with good clearance from the floor. LOVE the microwave drawer!
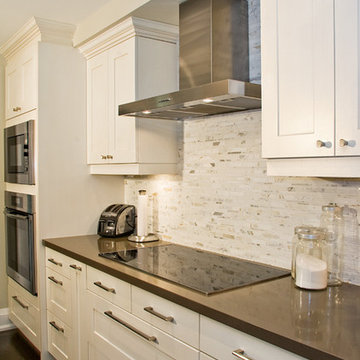
Napa Clove Maple & Newport Glazed Latte Kitchen
AyA Kitchens
На фото: угловая кухня среднего размера в современном стиле с обеденным столом, врезной мойкой, фасадами в стиле шейкер, белыми фасадами, столешницей из кварцевого агломерата, желтым фартуком, техникой из нержавеющей стали, темным паркетным полом, островом, коричневым полом и серой столешницей с
На фото: угловая кухня среднего размера в современном стиле с обеденным столом, врезной мойкой, фасадами в стиле шейкер, белыми фасадами, столешницей из кварцевого агломерата, желтым фартуком, техникой из нержавеющей стали, темным паркетным полом, островом, коричневым полом и серой столешницей с

На фото: кухня среднего размера в классическом стиле с накладной мойкой, фасадами в стиле шейкер, синими фасадами, столешницей из кварцевого агломерата, желтым фартуком, фартуком из кварцевого агломерата, белой техникой, светлым паркетным полом, островом, белым полом и желтой столешницей с
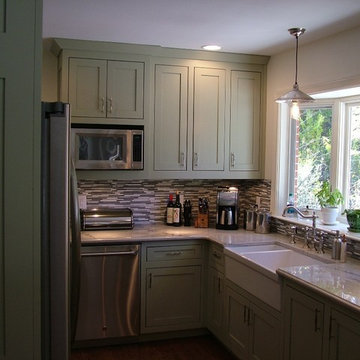
The project began with space planning and exploring the best layout for flow, views and maximizing the space. It included new French doors to the existing deck, a new, larger window with a deep sill at the new Farmhouse sink. New custom, solid wood inset-door cabinets and a beautiful natural stone counter. Adjacent wall was transformed into a mud-room function to gather school gear. The vintage light fixtures provide sparkle and a whimsical touch.
Photos by SMF

We designed this kitchen around a Wedgwood stove in a 1920s brick English farmhouse in Trestle Glenn. The concept was to mix classic design with bold colors and detailing.
Photography by: Indivar Sivanathan www.indivarsivanathan.com
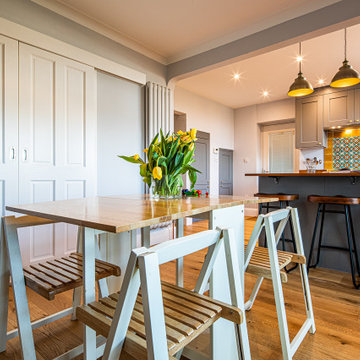
We designed this cosy grey family kitchen with reclaimed timber and elegant brass finishes, to work better with our clients’ style of living. We created this new space by knocking down an internal wall, to greatly improve the flow between the two rooms.
Our clients came to us with the vision of creating a better functioning kitchen with more storage for their growing family. We were challenged to design a more cost-effective space after the clients received some architectural plans which they thought were unnecessary. Storage and open space were at the forefront of this design.
Previously, this space was two rooms, separated by a wall. We knocked through to open up the kitchen and create a more communal family living area. Additionally, we knocked through into the area under the stairs to make room for an integrated fridge freezer.
The kitchen features reclaimed iroko timber throughout. The wood is reclaimed from old school lab benches, with the graffiti sanded away to reveal the beautiful grain underneath. It’s exciting when a kitchen has a story to tell. This unique timber unites the two zones, and is seen in the worktops, homework desk and shelving.
Our clients had two growing children and wanted a space for them to sit and do their homework. As a result of the lack of space in the previous room, we designed a homework bench to fit between two bespoke units. Due to lockdown, the clients children had spent most of the year in the dining room completing their school work. They lacked space and had limited storage for the children’s belongings. By creating a homework bench, we gave the family back their dining area, and the units on either side are valuable storage space. Additionally, the clients are now able to help their children with their work whilst cooking at the same time. This is a hugely important benefit of this multi-functional space.
The beautiful tiled splashback is the focal point of the kitchen. The combination of the teal and vibrant yellow into the muted colour palette brightens the room and ties together all of the brass accessories. Golden tones combined with the dark timber give the kitchen a cosy ambiance, creating a relaxing family space.
The end result is a beautiful new family kitchen-diner. The transformation made by knocking through has been enormous, with the reclaimed timber and elegant brass elements the stars of the kitchen. We hope that it will provide the family with a warm and homely space for many years to come.
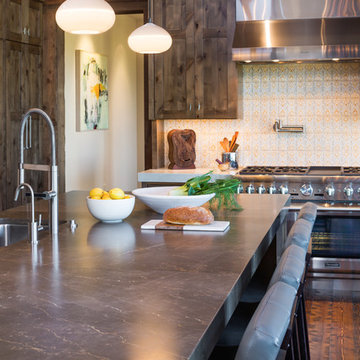
Karl Neumann
Пример оригинального дизайна: большая угловая кухня в стиле рустика с обеденным столом, врезной мойкой, фасадами в стиле шейкер, коричневыми фасадами, столешницей из известняка, желтым фартуком, фартуком из терракотовой плитки, техникой из нержавеющей стали, темным паркетным полом, островом и коричневым полом
Пример оригинального дизайна: большая угловая кухня в стиле рустика с обеденным столом, врезной мойкой, фасадами в стиле шейкер, коричневыми фасадами, столешницей из известняка, желтым фартуком, фартуком из терракотовой плитки, техникой из нержавеющей стали, темным паркетным полом, островом и коричневым полом
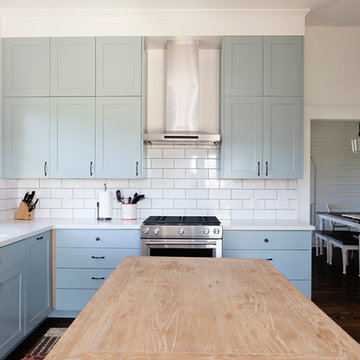
Christina Rahr Lane
Идея дизайна: большая п-образная кухня в стиле кантри с врезной мойкой, фасадами в стиле шейкер, синими фасадами, столешницей из кварцевого агломерата, желтым фартуком, фартуком из плитки кабанчик, техникой из нержавеющей стали, темным паркетным полом, островом, обеденным столом и коричневым полом
Идея дизайна: большая п-образная кухня в стиле кантри с врезной мойкой, фасадами в стиле шейкер, синими фасадами, столешницей из кварцевого агломерата, желтым фартуком, фартуком из плитки кабанчик, техникой из нержавеющей стали, темным паркетным полом, островом, обеденным столом и коричневым полом
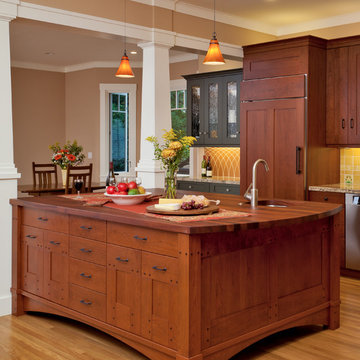
(c) 2008 Scott Hargis Photo
Пример оригинального дизайна: огромная угловая кухня в стиле кантри с обеденным столом, с полувстраиваемой мойкой (с передним бортиком), фасадами в стиле шейкер, фасадами цвета дерева среднего тона, гранитной столешницей, желтым фартуком, фартуком из керамической плитки, техникой под мебельный фасад, светлым паркетным полом и островом
Пример оригинального дизайна: огромная угловая кухня в стиле кантри с обеденным столом, с полувстраиваемой мойкой (с передним бортиком), фасадами в стиле шейкер, фасадами цвета дерева среднего тона, гранитной столешницей, желтым фартуком, фартуком из керамической плитки, техникой под мебельный фасад, светлым паркетным полом и островом
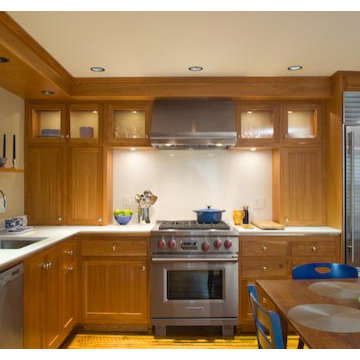
Wolf Dual Fuel Range, Stainless Subzero, natural cherry cabinets, cesear stone blizzard white counters, stainless accent under the quartz counter.
На фото: кухня с одинарной мойкой, фасадами в стиле шейкер, светлыми деревянными фасадами, столешницей из кварцевого агломерата, желтым фартуком, техникой из нержавеющей стали, светлым паркетным полом и коричневым полом без острова
На фото: кухня с одинарной мойкой, фасадами в стиле шейкер, светлыми деревянными фасадами, столешницей из кварцевого агломерата, желтым фартуком, техникой из нержавеющей стали, светлым паркетным полом и коричневым полом без острова
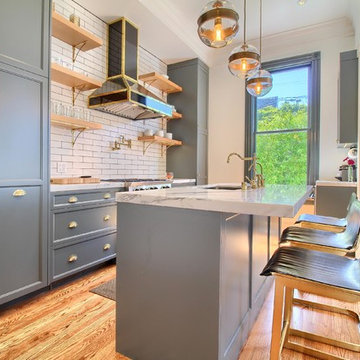
Пример оригинального дизайна: прямая кухня-гостиная среднего размера в викторианском стиле с одинарной мойкой, фасадами в стиле шейкер, серыми фасадами, мраморной столешницей, желтым фартуком, фартуком из плитки кабанчик, черной техникой, светлым паркетным полом, островом и коричневым полом
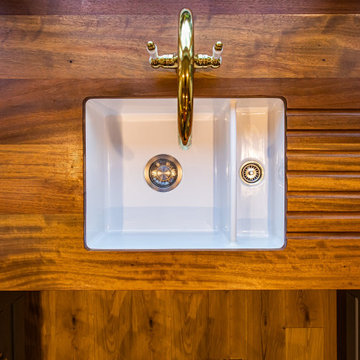
We designed this cosy grey family kitchen with reclaimed timber and elegant brass finishes, to work better with our clients’ style of living. We created this new space by knocking down an internal wall, to greatly improve the flow between the two rooms.
Our clients came to us with the vision of creating a better functioning kitchen with more storage for their growing family. We were challenged to design a more cost-effective space after the clients received some architectural plans which they thought were unnecessary. Storage and open space were at the forefront of this design.
Previously, this space was two rooms, separated by a wall. We knocked through to open up the kitchen and create a more communal family living area. Additionally, we knocked through into the area under the stairs to make room for an integrated fridge freezer.
The kitchen features reclaimed iroko timber throughout. The wood is reclaimed from old school lab benches, with the graffiti sanded away to reveal the beautiful grain underneath. It’s exciting when a kitchen has a story to tell. This unique timber unites the two zones, and is seen in the worktops, homework desk and shelving.
Our clients had two growing children and wanted a space for them to sit and do their homework. As a result of the lack of space in the previous room, we designed a homework bench to fit between two bespoke units. Due to lockdown, the clients children had spent most of the year in the dining room completing their school work. They lacked space and had limited storage for the children’s belongings. By creating a homework bench, we gave the family back their dining area, and the units on either side are valuable storage space. Additionally, the clients are now able to help their children with their work whilst cooking at the same time. This is a hugely important benefit of this multi-functional space.
The beautiful tiled splashback is the focal point of the kitchen. The combination of the teal and vibrant yellow into the muted colour palette brightens the room and ties together all of the brass accessories. Golden tones combined with the dark timber give the kitchen a cosy ambiance, creating a relaxing family space.
The end result is a beautiful new family kitchen-diner. The transformation made by knocking through has been enormous, with the reclaimed timber and elegant brass elements the stars of the kitchen. We hope that it will provide the family with a warm and homely space for many years to come.

Visit The Korina 14803 Como Circle or call 941 907.8131 for additional information.
3 bedrooms | 4.5 baths | 3 car garage | 4,536 SF
The Korina is John Cannon’s new model home that is inspired by a transitional West Indies style with a contemporary influence. From the cathedral ceilings with custom stained scissor beams in the great room with neighboring pristine white on white main kitchen and chef-grade prep kitchen beyond, to the luxurious spa-like dual master bathrooms, the aesthetics of this home are the epitome of timeless elegance. Every detail is geared toward creating an upscale retreat from the hectic pace of day-to-day life. A neutral backdrop and an abundance of natural light, paired with vibrant accents of yellow, blues, greens and mixed metals shine throughout the home.
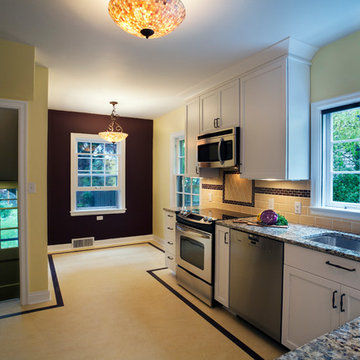
Northwest Artistic Photography
Источник вдохновения для домашнего уюта: маленькая отдельная, угловая кухня в классическом стиле с врезной мойкой, фасадами в стиле шейкер, белыми фасадами, гранитной столешницей, желтым фартуком, фартуком из керамической плитки, техникой из нержавеющей стали и полом из линолеума без острова для на участке и в саду
Источник вдохновения для домашнего уюта: маленькая отдельная, угловая кухня в классическом стиле с врезной мойкой, фасадами в стиле шейкер, белыми фасадами, гранитной столешницей, желтым фартуком, фартуком из керамической плитки, техникой из нержавеющей стали и полом из линолеума без острова для на участке и в саду
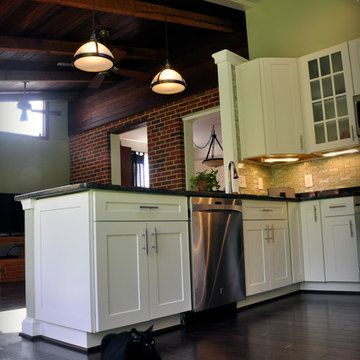
Идея дизайна: п-образная кухня среднего размера в стиле неоклассика (современная классика) с обеденным столом, врезной мойкой, фасадами в стиле шейкер, белыми фасадами, гранитной столешницей, желтым фартуком, фартуком из стеклянной плитки, техникой из нержавеющей стали, темным паркетным полом и полуостровом
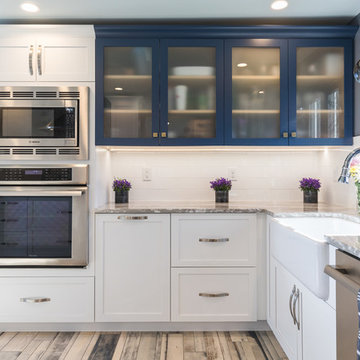
Seacoast Real Estate Photography
На фото: угловая кухня-гостиная среднего размера в морском стиле с с полувстраиваемой мойкой (с передним бортиком), фасадами в стиле шейкер, синими фасадами, стеклянной столешницей, желтым фартуком, фартуком из керамической плитки, деревянным полом и разноцветным полом с
На фото: угловая кухня-гостиная среднего размера в морском стиле с с полувстраиваемой мойкой (с передним бортиком), фасадами в стиле шейкер, синими фасадами, стеклянной столешницей, желтым фартуком, фартуком из керамической плитки, деревянным полом и разноцветным полом с
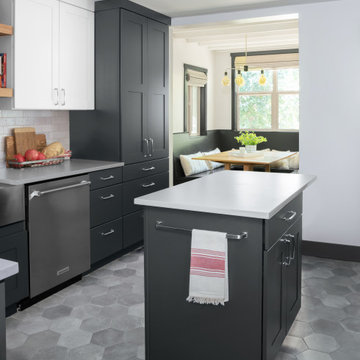
Стильный дизайн: большая угловая кухня в стиле неоклассика (современная классика) с обеденным столом, с полувстраиваемой мойкой (с передним бортиком), фасадами в стиле шейкер, зелеными фасадами, столешницей из кварцевого агломерата, желтым фартуком, фартуком из плитки кабанчик, техникой из нержавеющей стали, полом из керамической плитки, островом, серым полом и серой столешницей - последний тренд
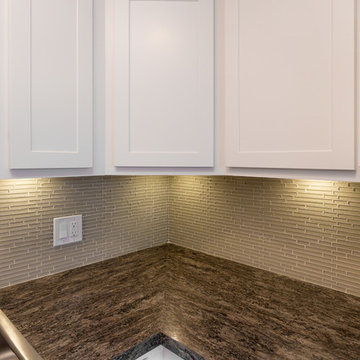
We completed updated this kitchen to have a fresh look, installing crisp, white shaker cabinets, dark granite countertops, a thin subway tile backsplash, and under cabinet LED lighting for an extra touch.
Home located in Chicago. Designed by Chi Renovation & Design who serve Chicago and it's surrounding suburbs, with an emphasis on the North Side and North Shore. You'll find their work from the Loop through Humboldt Park, Lincoln Park, Skokie, Evanston, Wilmette, and all of the way up to Lake Forest.
For more about Chi Renovation & Design, click here: https://www.chirenovation.com/
Кухня с фасадами в стиле шейкер и желтым фартуком – фото дизайна интерьера
10