Кухня с фасадами в стиле шейкер и зелеными фасадами – фото дизайна интерьера
Сортировать:
Бюджет
Сортировать:Популярное за сегодня
101 - 120 из 9 682 фото
1 из 3

David Reeve Architectural Photography; The Village of Chevy Chase is an eclectic mix of early-20th century homes, set within a heavily-treed romantic landscape. The Zantzinger Residence reflects the spirit of the period: it is a center-hall dwelling, but not quite symmetrical, and is covered with large-scale siding and heavy roof overhangs. The delicately-columned front porch sports a Chippendale railing.
The family needed to update the home to meet its needs: new gathering spaces, an enlarged kitchen, and a Master Bedroom suite. The solution includes a two story addition to one side, balancing an existing addition on the other. To the rear, a new one story addition with one continuous roof shelters an outdoor porch and the kitchen.
The kitchen itself is wrapped in glass on three sides, and is centered upon a counter-height table, used for both food preparation and eating. For daily living and entertaining, it has become an important center to the house.
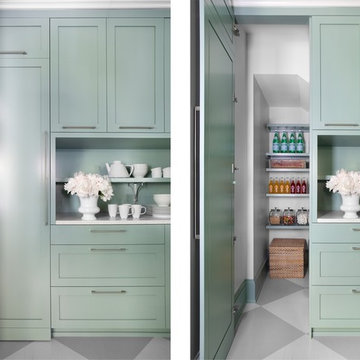
Sarah Dorio
Идея дизайна: кухня в современном стиле с зелеными фасадами и фасадами в стиле шейкер
Идея дизайна: кухня в современном стиле с зелеными фасадами и фасадами в стиле шейкер

Свежая идея для дизайна: маленькая отдельная, угловая кухня в стиле кантри с с полувстраиваемой мойкой (с передним бортиком), фасадами в стиле шейкер, зелеными фасадами, столешницей из талькохлорита, черным фартуком, фартуком из каменной плиты, техникой из нержавеющей стали, полом из ламината, островом, коричневым полом и черной столешницей для на участке и в саду - отличное фото интерьера

Идея дизайна: большая параллельная кухня-гостиная в стиле неоклассика (современная классика) с с полувстраиваемой мойкой (с передним бортиком), фасадами в стиле шейкер, паркетным полом среднего тона, островом, коричневым полом, зелеными фасадами, белым фартуком, фартуком из каменной плиты, техникой из нержавеющей стали и серой столешницей

Mark Compton
Стильный дизайн: отдельная, прямая кухня среднего размера в современном стиле с врезной мойкой, фасадами в стиле шейкер, зелеными фасадами, мраморной столешницей, белым фартуком, фартуком из керамической плитки, техникой из нержавеющей стали, полом из керамической плитки, островом, коричневым полом и черной столешницей - последний тренд
Стильный дизайн: отдельная, прямая кухня среднего размера в современном стиле с врезной мойкой, фасадами в стиле шейкер, зелеными фасадами, мраморной столешницей, белым фартуком, фартуком из керамической плитки, техникой из нержавеющей стали, полом из керамической плитки, островом, коричневым полом и черной столешницей - последний тренд
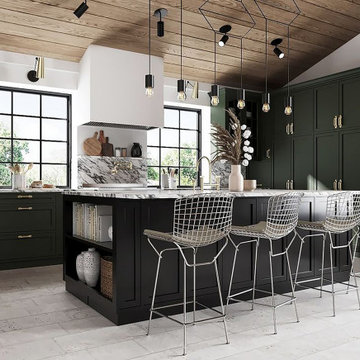
Beautiful residential design that features multiple rooms with lots of open space. Modernized kitchens that provide a sleek but functional look and gorgeous bathrooms with standing tubs and open shower for ultimate relaxation.
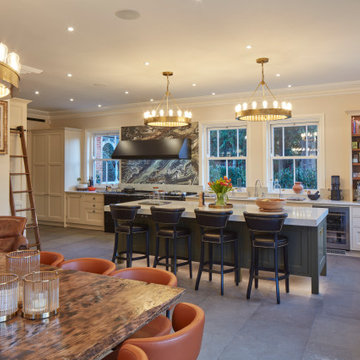
Stunning in-frame bi-coloured shaker.
Идея дизайна: кухня в стиле фьюжн с фасадами в стиле шейкер, зелеными фасадами и островом
Идея дизайна: кухня в стиле фьюжн с фасадами в стиле шейкер, зелеными фасадами и островом

A North Albany family contacted us wanting to expand, update, and open up their Kitchen to the Family Room. The floor plan of this home actually had plenty of space but it wasn’t being well-utilized, with angled walls in the pantry and a corner kitchen and island layout. By removing the double-sided fireplace and built-in bookcases closing off the Family Room, removing the closed-off bar area, and re-imagining the awkward walk-in pantry and kitchen layout, our Designer, Sarah envisioned an expansive Kitchen footprint that connected all the key areas and significantly increased the amount of available storage and countertop space, making this Kitchen the perfect entertaining environment! Replacing the cherry cabinetry, black granite countertops, and dark hardwood floors with white shaker upper cabinets, dark green lower cabinets, light-colored hardwood flooing, and a new lighting design completely transformed the space from dark and compartmentalized, to bright and open. This Kitchen is full of brilliant custom pieces and organization cabinets, including a HIDDEN walk-in pantry (which is the family’s favorite)!
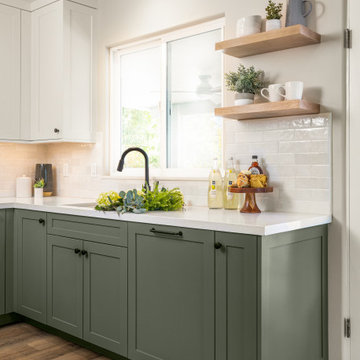
Идея дизайна: маленькая п-образная кухня в стиле неоклассика (современная классика) с обеденным столом, двойной мойкой, фасадами в стиле шейкер, зелеными фасадами, столешницей из кварцевого агломерата, белым фартуком, техникой из нержавеющей стали и белой столешницей без острова для на участке и в саду

Свежая идея для дизайна: маленькая отдельная, параллельная кухня в современном стиле с врезной мойкой, фасадами в стиле шейкер, зелеными фасадами, мраморной столешницей, белым фартуком, фартуком из мрамора, техникой под мебельный фасад, мраморным полом, серым полом и белой столешницей без острова для на участке и в саду - отличное фото интерьера
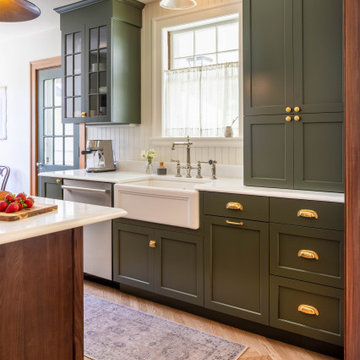
Collaboration with Fresh Start Contracting - Kitchen design and remodeling project in Melrose, MA, with custom green cabinets in Sherwin Williams Ripe Olive, a walnut stained island, marble countertops, Shaws fireclay sink, Kohler bridge-stye faucet, beadboard and Carrara marble backsplash, Bertazzoni range, herringbone hardwood floors, and a breakfast nook with bench cabinets.

Updated kitchen with custom green cabinetry, black countertops, custom hood vent for 36" Wolf range with designer tile and stained wood tongue and groove backsplash.
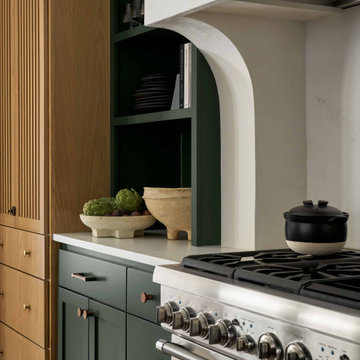
- Accent colors /cabinet finishes: Sherwin Williams Laurel woods kitchen cabinets, Deep River, Benjamin Moore for the primary bath built in and trim.
Свежая идея для дизайна: большая п-образная кухня в стиле модернизм с фасадами в стиле шейкер, зелеными фасадами, техникой из нержавеющей стали, паркетным полом среднего тона, островом, обеденным столом, белым фартуком и белой столешницей - отличное фото интерьера
Свежая идея для дизайна: большая п-образная кухня в стиле модернизм с фасадами в стиле шейкер, зелеными фасадами, техникой из нержавеющей стали, паркетным полом среднего тона, островом, обеденным столом, белым фартуком и белой столешницей - отличное фото интерьера
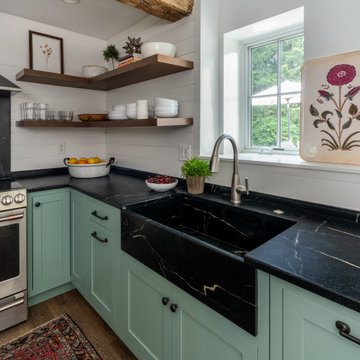
На фото: маленькая отдельная, угловая кухня в стиле кантри с с полувстраиваемой мойкой (с передним бортиком), фасадами в стиле шейкер, зелеными фасадами, столешницей из талькохлорита, черным фартуком, фартуком из каменной плиты, техникой из нержавеющей стали, полом из ламината, островом, коричневым полом и черной столешницей для на участке и в саду с

A simple home becomes fabulous! New black windows, flooring, trim, paint, a 3 sided fireplace, and a whole new kitchen and dining room. A dream come true...
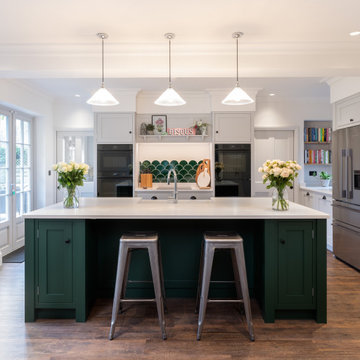
Rachel’s kitchen is housed within a stunning Victorian villa that incorporates our stunning Shaker cabinets. This creates a perfect space for the family to come together and a brilliant place to flex their cooking skills too. Designed by Jo, this space is both stylish and functional!

На фото: маленькая отдельная, параллельная кухня в стиле неоклассика (современная классика) с врезной мойкой, фасадами в стиле шейкер, зелеными фасадами, столешницей из кварцевого агломерата, белым фартуком, фартуком из кварцевого агломерата, техникой из нержавеющей стали, полом из керамогранита, серым полом и желтой столешницей без острова для на участке и в саду с

Источник вдохновения для домашнего уюта: маленькая п-образная кухня-гостиная в классическом стиле с с полувстраиваемой мойкой (с передним бортиком), фасадами в стиле шейкер, зелеными фасадами, столешницей из кварцевого агломерата, белым фартуком, фартуком из керамогранитной плитки, техникой из нержавеющей стали, паркетным полом среднего тона, островом, коричневым полом и белой столешницей для на участке и в саду

A bold, masculine kitchen remodel in a Craftsman style home. We went dark and bold on the cabinet color and let the rest remain bright and airy to balance it out.

Large Kitchen Diner
Herringbone Parquet flooring
Crittal Style doors
Стильный дизайн: большая угловая кухня-гостиная в стиле неоклассика (современная классика) с с полувстраиваемой мойкой (с передним бортиком), фасадами в стиле шейкер, зелеными фасадами, столешницей из кварцита, фартуком цвета металлик, техникой под мебельный фасад, паркетным полом среднего тона, островом и белой столешницей - последний тренд
Стильный дизайн: большая угловая кухня-гостиная в стиле неоклассика (современная классика) с с полувстраиваемой мойкой (с передним бортиком), фасадами в стиле шейкер, зелеными фасадами, столешницей из кварцита, фартуком цвета металлик, техникой под мебельный фасад, паркетным полом среднего тона, островом и белой столешницей - последний тренд
Кухня с фасадами в стиле шейкер и зелеными фасадами – фото дизайна интерьера
6