Кухня с фасадами в стиле шейкер и темным паркетным полом – фото дизайна интерьера
Сортировать:
Бюджет
Сортировать:Популярное за сегодня
21 - 40 из 59 786 фото
1 из 3
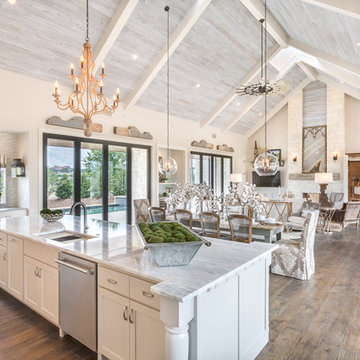
На фото: кухня-гостиная в стиле кантри с врезной мойкой, фасадами в стиле шейкер, белыми фасадами, техникой из нержавеющей стали, темным паркетным полом, островом и коричневым полом

Стильный дизайн: большая п-образная кухня в стиле неоклассика (современная классика) с обеденным столом, островом, с полувстраиваемой мойкой (с передним бортиком), фасадами в стиле шейкер, белыми фасадами, серым фартуком, техникой из нержавеющей стали, темным паркетным полом, коричневым полом, серой столешницей и мраморной столешницей - последний тренд

This drop dead gorgeous kitchen encompasses custom white cabinetry with quartz and marble countertops. The curved banquette is a special touch to the sitting breakfast nook and the yellow chandelier brings it all together. It is the perfect place for a family dinner.

Contemporary Kitchen Remodel featuring DeWils cabinetry in Maple with Just White finish and Kennewick door style, sleek concrete quartz countertop, jet black quartz countertop, hickory ember hardwood flooring, recessed ceiling detail | Photo: CAGE Design Build
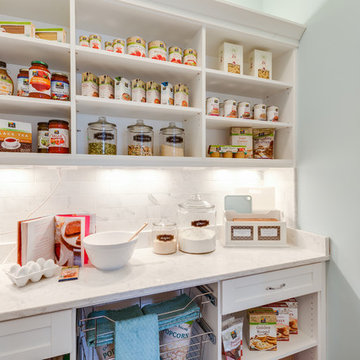
Jonathon Edwards Media
Стильный дизайн: угловая кухня в морском стиле с кладовкой, фасадами в стиле шейкер, белыми фасадами, белым фартуком, с полувстраиваемой мойкой (с передним бортиком), фартуком из каменной плитки, техникой из нержавеющей стали и темным паркетным полом - последний тренд
Стильный дизайн: угловая кухня в морском стиле с кладовкой, фасадами в стиле шейкер, белыми фасадами, белым фартуком, с полувстраиваемой мойкой (с передним бортиком), фартуком из каменной плитки, техникой из нержавеющей стали и темным паркетным полом - последний тренд

Shelley Metcalf & Glenn Cormier Photographers
Идея дизайна: большая отдельная, угловая, светлая кухня в стиле кантри с фасадами в стиле шейкер, островом, с полувстраиваемой мойкой (с передним бортиком), белыми фасадами, деревянной столешницей, белым фартуком, фартуком из плитки кабанчик, техникой из нержавеющей стали, темным паркетным полом, коричневым полом и двухцветным гарнитуром
Идея дизайна: большая отдельная, угловая, светлая кухня в стиле кантри с фасадами в стиле шейкер, островом, с полувстраиваемой мойкой (с передним бортиком), белыми фасадами, деревянной столешницей, белым фартуком, фартуком из плитки кабанчик, техникой из нержавеющей стали, темным паркетным полом, коричневым полом и двухцветным гарнитуром

Derek Makekau
На фото: светлая кухня-гостиная в морском стиле с с полувстраиваемой мойкой (с передним бортиком), фасадами в стиле шейкер, белыми фасадами, темным паркетным полом и островом
На фото: светлая кухня-гостиная в морском стиле с с полувстраиваемой мойкой (с передним бортиком), фасадами в стиле шейкер, белыми фасадами, темным паркетным полом и островом

A PLACE TO GATHER
Location: Eagan, MN, USA
This family of five wanted an inviting space to gather with family and friends. Mom, the primary cook, wanted a large island with more organized storage – everything in its place – and a crisp white kitchen with the character of an older home.
Challenges:
Design an island that could accommodate this family of five for casual weeknight dinners.
Create more usable storage within the existing kitchen footprint.
Design a better transition between the upper cabinets on the 8-foot sink wall and the adjoining 9-foot cooktop wall.
Make room for more counter space around the cooktop. It was poorly lit, cluttered with small appliances and confined by the tall oven cabinet.
Solutions:
A large island, that seats 5 comfortably, replaced the small island and kitchen table. This allowed for more storage including cookbook shelves, a heavy-duty roll out shelf for the mixer, a 2-bin recycling center and a bread drawer.
Tall pantries with decorative grilles were placed between the kitchen and family room. These created ample storage and helped define each room, making each one feel larger, yet more intimate.
A space intentionally separates the upper cabinets on the sink wall from those on the cooktop wall. This created symmetry on the sink wall and made room for an appliance garage, which keeps the countertops uncluttered.
Moving the double ovens to the former pantry location made way for more usable counter space around the cooktop and a dramatic focal point with the hood, cabinets and marble backsplash.
Special Features:
Custom designed corbels and island legs lend character.
Gilt open lanterns, antiqued nickel grilles on the pantries, and the soft linen shade at the kitchen sink add personality and charm.
The unique bronze hardware with a living finish creates the patina of an older home.
A walnut island countertop adds the warmth and feel of a kitchen table.
This homeowner truly understood the idea of living with the patina of marble. Her grandmother’s marble-topped antique table inspired the Carrara countertops.
The result is a highly organized kitchen with a light, open feel that invites you to stay a while.
Liz Schupanitz Designs
Photographed by: Andrea Rugg

На фото: большая параллельная кухня-гостиная в классическом стиле с двойной мойкой, фасадами в стиле шейкер, белыми фасадами, столешницей из кварцевого агломерата, белым фартуком, фартуком из керамической плитки, техникой из нержавеющей стали, темным паркетным полом и островом с

Photo by Grey Crawford
Пример оригинального дизайна: маленькая параллельная кухня в морском стиле с одинарной мойкой, фасадами в стиле шейкер, белыми фасадами, черным фартуком и темным паркетным полом без острова для на участке и в саду
Пример оригинального дизайна: маленькая параллельная кухня в морском стиле с одинарной мойкой, фасадами в стиле шейкер, белыми фасадами, черным фартуком и темным паркетным полом без острова для на участке и в саду

The vertically-laid glass mosaic backsplash adds a beautiful and modern detail that frames the stainless steel range hood to create a grand focal point from across the room. The neutral color palette keeps the space feeling crisp and light, working harmoniously with the Northwest view outside.
Patrick Barta Photography

Home built by Divine Custom Homes
Photos by Spacecrafting
Свежая идея для дизайна: отдельная, угловая кухня среднего размера в классическом стиле с с полувстраиваемой мойкой (с передним бортиком), белыми фасадами, белым фартуком, фартуком из плитки кабанчик, техникой из нержавеющей стали, столешницей из талькохлорита, темным паркетным полом, островом, коричневым полом и фасадами в стиле шейкер - отличное фото интерьера
Свежая идея для дизайна: отдельная, угловая кухня среднего размера в классическом стиле с с полувстраиваемой мойкой (с передним бортиком), белыми фасадами, белым фартуком, фартуком из плитки кабанчик, техникой из нержавеющей стали, столешницей из талькохлорита, темным паркетным полом, островом, коричневым полом и фасадами в стиле шейкер - отличное фото интерьера

This spacious kitchen with beautiful views features a prefinished cherry flooring with a very dark stain. We custom made the white shaker cabinets and paired them with a rich brown quartz composite countertop. A slate blue glass subway tile adorns the backsplash. We fitted the kitchen with a stainless steel apron sink. The same white and brown color palette has been used for the island. We also equipped the island area with modern pendant lighting and bar stools for seating.
Project by Portland interior design studio Jenni Leasia Interior Design. Also serving Lake Oswego, West Linn, Vancouver, Sherwood, Camas, Oregon City, Beaverton, and the whole of Greater Portland.
For more about Jenni Leasia Interior Design, click here: https://www.jennileasiadesign.com/
To learn more about this project, click here:
https://www.jennileasiadesign.com/lake-oswego

In this beautiful farmhouse style home, our Carmel design-build studio planned an open-concept kitchen filled with plenty of storage spaces to ensure functionality and comfort. In the adjoining dining area, we used beautiful furniture and lighting that mirror the lovely views of the outdoors. Stone-clad fireplaces, furnishings in fun prints, and statement lighting create elegance and sophistication in the living areas. The bedrooms are designed to evoke a calm relaxation sanctuary with plenty of natural light and soft finishes. The stylish home bar is fun, functional, and one of our favorite features of the home!
---
Project completed by Wendy Langston's Everything Home interior design firm, which serves Carmel, Zionsville, Fishers, Westfield, Noblesville, and Indianapolis.
For more about Everything Home, see here: https://everythinghomedesigns.com/
To learn more about this project, see here:
https://everythinghomedesigns.com/portfolio/farmhouse-style-home-interior/
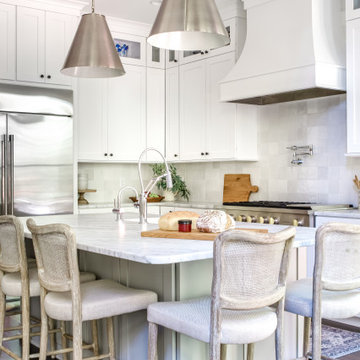
Light and bright kitchen renovation filled with texture
Идея дизайна: большая угловая кухня в морском стиле с обеденным столом, врезной мойкой, фасадами в стиле шейкер, белыми фасадами, мраморной столешницей, белым фартуком, фартуком из керамической плитки, техникой из нержавеющей стали, темным паркетным полом, островом, коричневым полом и белой столешницей
Идея дизайна: большая угловая кухня в морском стиле с обеденным столом, врезной мойкой, фасадами в стиле шейкер, белыми фасадами, мраморной столешницей, белым фартуком, фартуком из керамической плитки, техникой из нержавеющей стали, темным паркетным полом, островом, коричневым полом и белой столешницей

Dual tier, tri-level custom stainless teel workstation sink featuring 316L surgical grade stainless and a whopping 18" interior bowl space above AND below the ledge system. This allows for standard half sheet pans to fit on the top tier and the floor of the sink. Our client had petrified wood quarried in Romania made into her countertops throughout the kitchen.

Идея дизайна: большая п-образная кухня-гостиная в стиле неоклассика (современная классика) с накладной мойкой, фасадами в стиле шейкер, фасадами цвета дерева среднего тона, разноцветным фартуком, техникой под мебельный фасад, темным паркетным полом, двумя и более островами, коричневым полом, разноцветной столешницей и балками на потолке

Свежая идея для дизайна: п-образная кухня среднего размера в стиле неоклассика (современная классика) с обеденным столом, с полувстраиваемой мойкой (с передним бортиком), фасадами в стиле шейкер, синими фасадами, столешницей из кварцита, белым фартуком, фартуком из плитки кабанчик, техникой из нержавеющей стали, островом, коричневым полом, белой столешницей, балками на потолке и темным паркетным полом - отличное фото интерьера
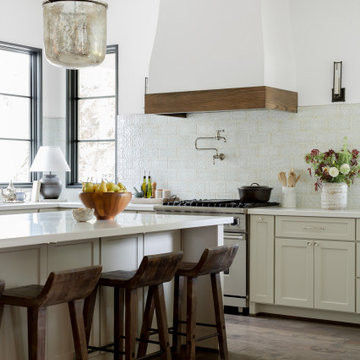
Свежая идея для дизайна: угловая кухня в стиле неоклассика (современная классика) с фасадами в стиле шейкер, бежевыми фасадами, техникой из нержавеющей стали, темным паркетным полом, островом, коричневым полом и белой столешницей - отличное фото интерьера
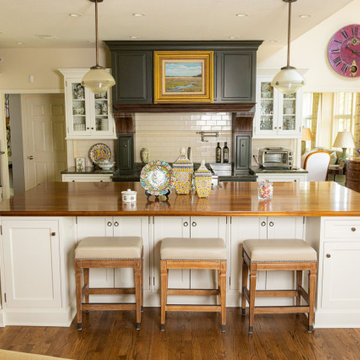
Пример оригинального дизайна: угловая кухня в классическом стиле с обеденным столом, фасадами в стиле шейкер, белыми фасадами, деревянной столешницей, белым фартуком, фартуком из плитки кабанчик, техникой из нержавеющей стали, темным паркетным полом, островом и коричневой столешницей
Кухня с фасадами в стиле шейкер и темным паркетным полом – фото дизайна интерьера
2