Кухня с фасадами в стиле шейкер и светлыми деревянными фасадами – фото дизайна интерьера
Сортировать:
Бюджет
Сортировать:Популярное за сегодня
161 - 180 из 13 730 фото
1 из 3
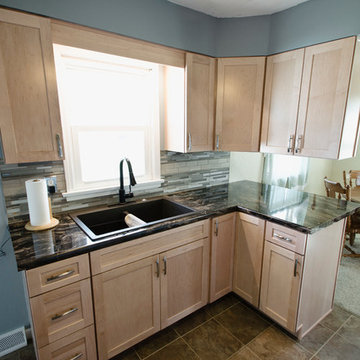
All new products from Lowe's
Countertop: Formica Marbled Cappuccino in Gloss fabricated by CounterForm-LLC
Cabinets by Shenandoah
Craftsmen: Creative Renovations
Designed by: Marcus Lehman
Photos by: Marcus Lehman

Our client planned to spend more time in this home and wanted to increase its livability. The project was complicated by the strata-specified deadline for exterior work, the logistics of working in an occupied strata complex, and the need to minimize the impact on surrounding neighbours.
By reducing the deck space, removing the hot tub, and moving out the dining room wall, we were able to add important livable space inside. Our homeowners were thrilled to have a larger kitchen. The additional 500 square feet of living space integrated seamlessly into the existing architecture.
This award-winning home features reclaimed fir flooring (from the Stanley Park storm), and wood-cased sliding doors in the dining room, that allow full access to the outdoor balcony with its exquisite views.
Green building products and processes were used extensively throughout the renovation, which resulted in a modern, highly-efficient, and beautiful home.
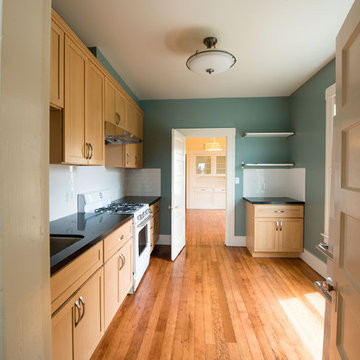
Источник вдохновения для домашнего уюта: большая отдельная, угловая кухня в стиле неоклассика (современная классика) с врезной мойкой, фасадами в стиле шейкер, светлыми деревянными фасадами, столешницей из кварцевого агломерата, белым фартуком, фартуком из плитки кабанчик, белой техникой и паркетным полом среднего тона без острова
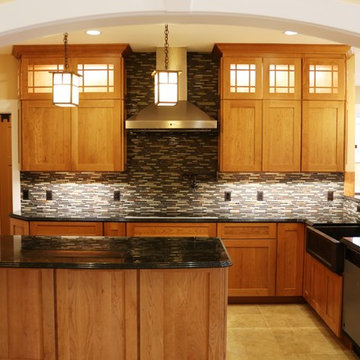
Kitchen with cherry cabinets, copper farm sink, LED lighting, Granite Counters, Ceramic Backsplash, Pot filler, magnetic induction cooktop
На фото: большая угловая кухня в стиле кантри с обеденным столом, с полувстраиваемой мойкой (с передним бортиком), фасадами в стиле шейкер, светлыми деревянными фасадами, гранитной столешницей, зеленым фартуком, фартуком из керамической плитки, техникой из нержавеющей стали, полом из керамической плитки и островом с
На фото: большая угловая кухня в стиле кантри с обеденным столом, с полувстраиваемой мойкой (с передним бортиком), фасадами в стиле шейкер, светлыми деревянными фасадами, гранитной столешницей, зеленым фартуком, фартуком из керамической плитки, техникой из нержавеющей стали, полом из керамической плитки и островом с

Стильный дизайн: большая угловая кухня в стиле рустика с врезной мойкой, фасадами в стиле шейкер, зеленым фартуком, техникой из нержавеющей стали, паркетным полом среднего тона, островом, гранитной столешницей, светлыми деревянными фасадами, фартуком из керамической плитки и эркером - последний тренд
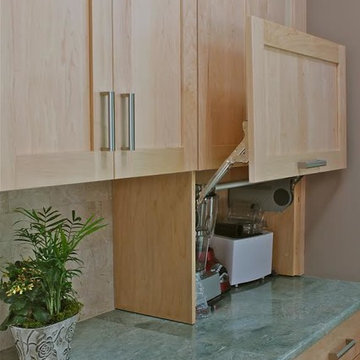
Hidden appliance storage in the kitchen
На фото: отдельная, угловая кухня среднего размера в стиле неоклассика (современная классика) с врезной мойкой, фасадами в стиле шейкер, светлыми деревянными фасадами, гранитной столешницей, бежевым фартуком, фартуком из каменной плитки, техникой из нержавеющей стали, паркетным полом среднего тона и островом с
На фото: отдельная, угловая кухня среднего размера в стиле неоклассика (современная классика) с врезной мойкой, фасадами в стиле шейкер, светлыми деревянными фасадами, гранитной столешницей, бежевым фартуком, фартуком из каменной плитки, техникой из нержавеющей стали, паркетным полом среднего тона и островом с
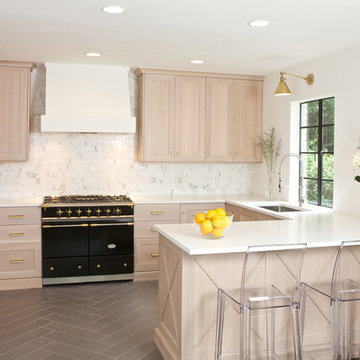
Chris Adams photography
Стильный дизайн: п-образная кухня-гостиная среднего размера в стиле неоклассика (современная классика) с врезной мойкой, фасадами в стиле шейкер, светлыми деревянными фасадами, столешницей из кварцевого агломерата, белым фартуком, фартуком из мрамора, черной техникой, полом из керамогранита, полуостровом, коричневым полом и белой столешницей - последний тренд
Стильный дизайн: п-образная кухня-гостиная среднего размера в стиле неоклассика (современная классика) с врезной мойкой, фасадами в стиле шейкер, светлыми деревянными фасадами, столешницей из кварцевого агломерата, белым фартуком, фартуком из мрамора, черной техникой, полом из керамогранита, полуостровом, коричневым полом и белой столешницей - последний тренд
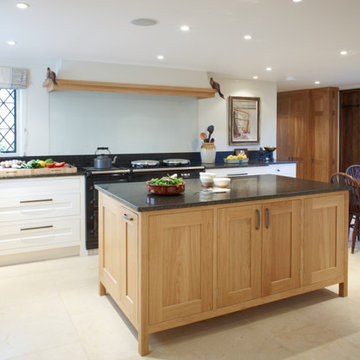
На фото: большая угловая кухня в стиле модернизм с обеденным столом, двойной мойкой, фасадами в стиле шейкер, светлыми деревянными фасадами, гранитной столешницей, черным фартуком, фартуком из каменной плиты, техникой из нержавеющей стали, полом из известняка и островом
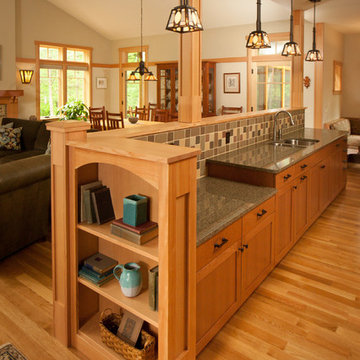
Источник вдохновения для домашнего уюта: параллельная кухня-гостиная среднего размера в стиле кантри с двойной мойкой, фасадами в стиле шейкер, светлыми деревянными фасадами, гранитной столешницей, разноцветным фартуком, фартуком из керамической плитки, техникой из нержавеющей стали, светлым паркетным полом и островом
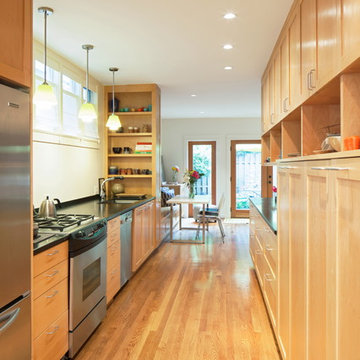
Photo: Sally Painter
На фото: параллельная кухня среднего размера в современном стиле с фасадами в стиле шейкер, светлыми деревянными фасадами, столешницей из талькохлорита, черным фартуком, техникой из нержавеющей стали и светлым паркетным полом без острова
На фото: параллельная кухня среднего размера в современном стиле с фасадами в стиле шейкер, светлыми деревянными фасадами, столешницей из талькохлорита, черным фартуком, техникой из нержавеющей стали и светлым паркетным полом без острова
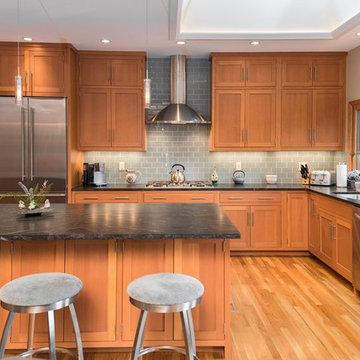
Photographer: Kevin Colquhoun
Идея дизайна: угловая кухня в современном стиле с врезной мойкой, фасадами в стиле шейкер, светлыми деревянными фасадами, гранитной столешницей, серым фартуком, фартуком из стеклянной плитки, техникой из нержавеющей стали, островом, паркетным полом среднего тона и красивой плиткой
Идея дизайна: угловая кухня в современном стиле с врезной мойкой, фасадами в стиле шейкер, светлыми деревянными фасадами, гранитной столешницей, серым фартуком, фартуком из стеклянной плитки, техникой из нержавеющей стали, островом, паркетным полом среднего тона и красивой плиткой

Идея дизайна: параллельная кухня в стиле рустика с техникой из нержавеющей стали, столешницей из бетона, фасадами в стиле шейкер, светлыми деревянными фасадами, ковровым покрытием, островом и балками на потолке

На фото: маленькая параллельная кухня в стиле кантри с кладовкой, врезной мойкой, фасадами в стиле шейкер, светлыми деревянными фасадами, столешницей из кварцевого агломерата, техникой из нержавеющей стали, светлым паркетным полом, островом, коричневым полом и серой столешницей для на участке и в саду с

Our clients are seasoned home renovators. Their Malibu oceanside property was the second project JRP had undertaken for them. After years of renting and the age of the home, it was becoming prevalent the waterfront beach house, needed a facelift. Our clients expressed their desire for a clean and contemporary aesthetic with the need for more functionality. After a thorough design process, a new spatial plan was essential to meet the couple’s request. This included developing a larger master suite, a grander kitchen with seating at an island, natural light, and a warm, comfortable feel to blend with the coastal setting.
Demolition revealed an unfortunate surprise on the second level of the home: Settlement and subpar construction had allowed the hillside to slide and cover structural framing members causing dangerous living conditions. Our design team was now faced with the challenge of creating a fix for the sagging hillside. After thorough evaluation of site conditions and careful planning, a new 10’ high retaining wall was contrived to be strategically placed into the hillside to prevent any future movements.
With the wall design and build completed — additional square footage allowed for a new laundry room, a walk-in closet at the master suite. Once small and tucked away, the kitchen now boasts a golden warmth of natural maple cabinetry complimented by a striking center island complete with white quartz countertops and stunning waterfall edge details. The open floor plan encourages entertaining with an organic flow between the kitchen, dining, and living rooms. New skylights flood the space with natural light, creating a tranquil seaside ambiance. New custom maple flooring and ceiling paneling finish out the first floor.
Downstairs, the ocean facing Master Suite is luminous with breathtaking views and an enviable bathroom oasis. The master bath is modern and serene, woodgrain tile flooring and stunning onyx mosaic tile channel the golden sandy Malibu beaches. The minimalist bathroom includes a generous walk-in closet, his & her sinks, a spacious steam shower, and a luxurious soaking tub. Defined by an airy and spacious floor plan, clean lines, natural light, and endless ocean views, this home is the perfect rendition of a contemporary coastal sanctuary.
PROJECT DETAILS:
• Style: Contemporary
• Colors: White, Beige, Yellow Hues
• Countertops: White Ceasarstone Quartz
• Cabinets: Bellmont Natural finish maple; Shaker style
• Hardware/Plumbing Fixture Finish: Polished Chrome
• Lighting Fixtures: Pendent lighting in Master bedroom, all else recessed
• Flooring:
Hardwood - Natural Maple
Tile – Ann Sacks, Porcelain in Yellow Birch
• Tile/Backsplash: Glass mosaic in kitchen
• Other Details: Bellevue Stand Alone Tub
Photographer: Andrew, Open House VC

Пример оригинального дизайна: п-образная кухня среднего размера в стиле неоклассика (современная классика) с обеденным столом, врезной мойкой, фасадами в стиле шейкер, светлыми деревянными фасадами, гранитной столешницей, разноцветным фартуком, фартуком из керамогранитной плитки, техникой под мебельный фасад и светлым паркетным полом

Elizabeth Haynes
Пример оригинального дизайна: большая угловая кухня-гостиная в стиле рустика с с полувстраиваемой мойкой (с передним бортиком), фасадами в стиле шейкер, светлыми деревянными фасадами, столешницей из бетона, черным фартуком, фартуком из керамической плитки, техникой из нержавеющей стали, светлым паркетным полом, островом, бежевым полом и серой столешницей
Пример оригинального дизайна: большая угловая кухня-гостиная в стиле рустика с с полувстраиваемой мойкой (с передним бортиком), фасадами в стиле шейкер, светлыми деревянными фасадами, столешницей из бетона, черным фартуком, фартуком из керамической плитки, техникой из нержавеющей стали, светлым паркетным полом, островом, бежевым полом и серой столешницей

California early Adobe, opened up and contemporized. Full of light and easy neutral tones and natural surfaces. Indoor, Outdoor living created and enjoyed by family.
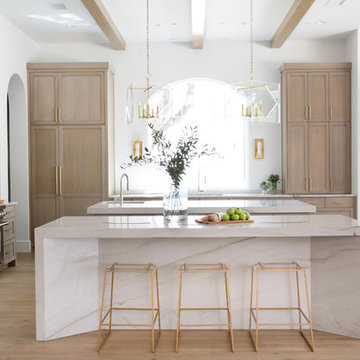
Photography by Buff Strickland
Идея дизайна: кухня в средиземноморском стиле с врезной мойкой, фасадами в стиле шейкер, светлыми деревянными фасадами, техникой из нержавеющей стали, светлым паркетным полом, двумя и более островами, белой столешницей и мойкой у окна
Идея дизайна: кухня в средиземноморском стиле с врезной мойкой, фасадами в стиле шейкер, светлыми деревянными фасадами, техникой из нержавеющей стали, светлым паркетным полом, двумя и более островами, белой столешницей и мойкой у окна

Step into a kitchen that exudes both modern sophistication and inviting warmth. The space is anchored by a stunning natural quartzite countertop, its veined patterns reminiscent of a sun-drenched landscape. The countertop stretches across the kitchen, gracing both the perimeter cabinetry and the curved island, its gentle curves adding a touch of dynamism to the layout.
White oak cabinetry provides a grounding contrast to the cool quartzite. The rich, natural grain of the wood, paired with a crisp white paint, create a sense of airiness and visual lightness. This interplay of textures and tones adds depth and dimension to the space.
Breaking away from the traditional rectilinear lines, the island features curved panels that echo the countertop's gentle sweep. This unexpected detail adds a touch of whimsy and softens the overall aesthetic. The warm vinyl flooring complements the wood cabinetry, creating a sense of continuity underfoot.

На фото: прямая кухня среднего размера в стиле лофт с обеденным столом, накладной мойкой, фасадами в стиле шейкер, светлыми деревянными фасадами, серым фартуком, фартуком из кирпича, техникой из нержавеющей стали, паркетным полом среднего тона, островом, коричневым полом, серой столешницей и столешницей из бетона
Кухня с фасадами в стиле шейкер и светлыми деревянными фасадами – фото дизайна интерьера
9