Кухня с фасадами в стиле шейкер и столешницей из переработанного стекла – фото дизайна интерьера
Сортировать:
Бюджет
Сортировать:Популярное за сегодня
81 - 100 из 521 фото
1 из 3
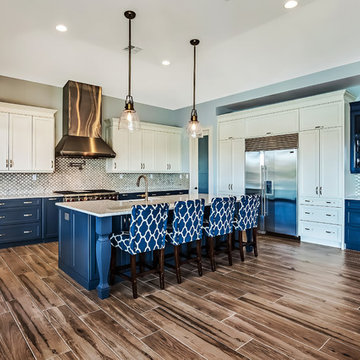
Пример оригинального дизайна: большая угловая кухня-гостиная в стиле неоклассика (современная классика) с с полувстраиваемой мойкой (с передним бортиком), фасадами в стиле шейкер, белыми фасадами, столешницей из переработанного стекла, разноцветным фартуком, фартуком из керамогранитной плитки, техникой из нержавеющей стали, полом из керамогранита и островом
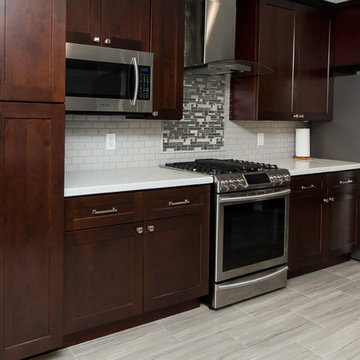
Designed By: Robby & Lisa Griffin
Photos By: Desired Photo
Источник вдохновения для домашнего уюта: параллельная кухня среднего размера в стиле неоклассика (современная классика) с обеденным столом, одинарной мойкой, фасадами в стиле шейкер, темными деревянными фасадами, столешницей из переработанного стекла, серым фартуком, фартуком из плитки мозаики, техникой из нержавеющей стали, полом из керамической плитки и серым полом
Источник вдохновения для домашнего уюта: параллельная кухня среднего размера в стиле неоклассика (современная классика) с обеденным столом, одинарной мойкой, фасадами в стиле шейкер, темными деревянными фасадами, столешницей из переработанного стекла, серым фартуком, фартуком из плитки мозаики, техникой из нержавеющей стали, полом из керамической плитки и серым полом
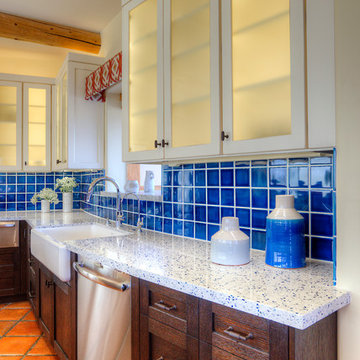
Cream color milk paint clads the upper cabinets while the lower ones showcase dark brown sandblasted rift oak. Aged bronze vintage style hardware adds a stroke of nostalgia.
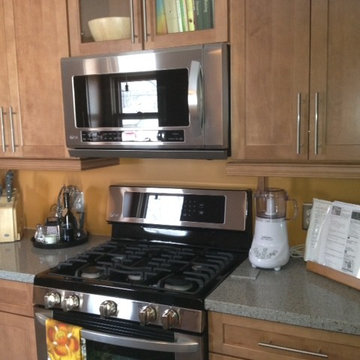
American Woodmark Cabinetry: Townsend Maple doorstyle in Maple Spice
ECO by Cosentino countertop in Riverbed
LG Stainless appliances
Стильный дизайн: маленькая параллельная кухня в стиле неоклассика (современная классика) с врезной мойкой, фасадами в стиле шейкер, светлыми деревянными фасадами, столешницей из переработанного стекла и техникой из нержавеющей стали для на участке и в саду - последний тренд
Стильный дизайн: маленькая параллельная кухня в стиле неоклассика (современная классика) с врезной мойкой, фасадами в стиле шейкер, светлыми деревянными фасадами, столешницей из переработанного стекла и техникой из нержавеющей стали для на участке и в саду - последний тренд
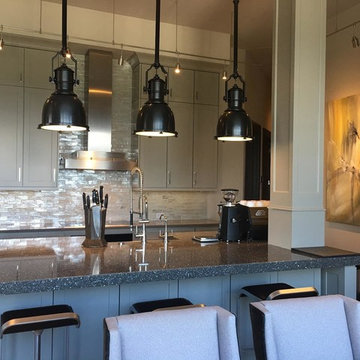
Свежая идея для дизайна: большая угловая кухня-гостиная в стиле лофт с с полувстраиваемой мойкой (с передним бортиком), фасадами в стиле шейкер, серыми фасадами, столешницей из переработанного стекла, белым фартуком, фартуком из стеклянной плитки, техникой из нержавеющей стали, островом и бежевым полом - отличное фото интерьера
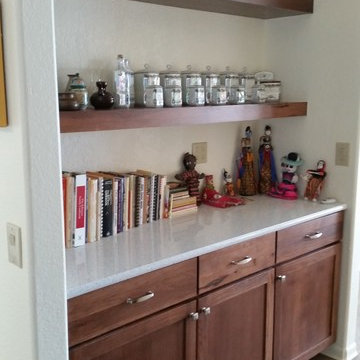
Стильный дизайн: большая кухня в стиле модернизм с кладовкой, врезной мойкой, фасадами в стиле шейкер, фасадами цвета дерева среднего тона, белым фартуком, белой техникой, паркетным полом среднего тона, полуостровом и столешницей из переработанного стекла - последний тренд
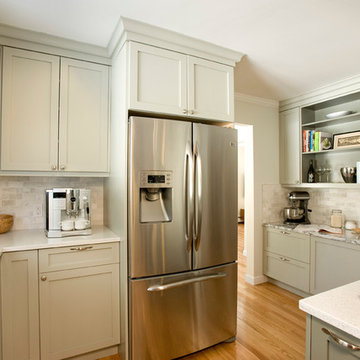
A kitchen update for an avid cook, this kitchen includes 2 under counter convection ovens, a dedicated baking center, a large farmer's sink and plenty of counter space for cooking preparation for one or more cooks. The large island easily seats four for daily casual meals but also allows this young family plenty of space for arts and crafts activities or buffet serving when entertaining. The baking center counter is set at 30" high to roll out dough easily. Open shelving was included to display the homeowner's many cookbooks and decorations.
Photography by Shelly Harrison
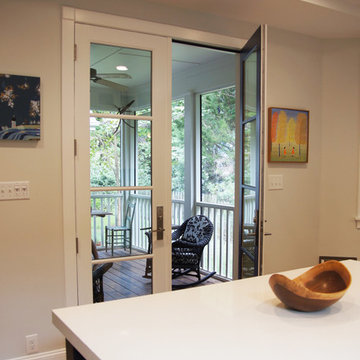
French doors to screen porch
Photography by Sophie Piesse.
Источник вдохновения для домашнего уюта: кухня-гостиная в современном стиле с одинарной мойкой, фасадами в стиле шейкер, белыми фасадами, столешницей из переработанного стекла, синим фартуком, фартуком из керамической плитки, техникой из нержавеющей стали, светлым паркетным полом и островом
Источник вдохновения для домашнего уюта: кухня-гостиная в современном стиле с одинарной мойкой, фасадами в стиле шейкер, белыми фасадами, столешницей из переработанного стекла, синим фартуком, фартуком из керамической плитки, техникой из нержавеющей стали, светлым паркетным полом и островом
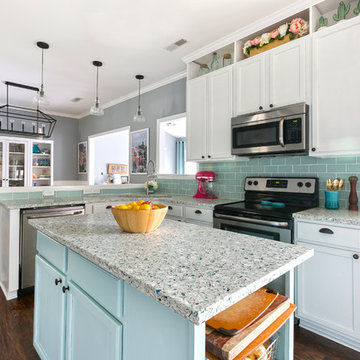
pbrickman
На фото: п-образная кухня среднего размера в морском стиле с обеденным столом, фасадами в стиле шейкер, столешницей из переработанного стекла, синим фартуком, техникой из нержавеющей стали, островом, одинарной мойкой, белыми фасадами, темным паркетным полом, коричневым полом и фартуком из плитки кабанчик с
На фото: п-образная кухня среднего размера в морском стиле с обеденным столом, фасадами в стиле шейкер, столешницей из переработанного стекла, синим фартуком, техникой из нержавеющей стали, островом, одинарной мойкой, белыми фасадами, темным паркетным полом, коричневым полом и фартуком из плитки кабанчик с
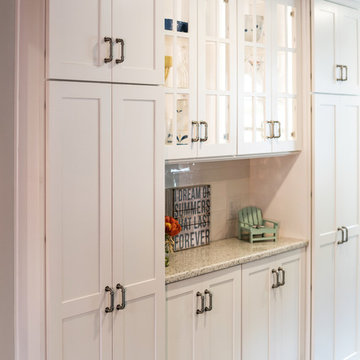
This Diamond Cabinetry kitchen designed by White Wood Kitchens reflects the owners' love of Cape Life. The cabinets are maple painted an "Oasis" blue. The countertops are Saravii Curava, which are countertops made out of recycled glass. With stainless steel appliances and a farm sink, this kitchen is perfectly suited for days on Cape Cod. The bathroom includes Versiniti cabinetry, including a vanity and two cabinets for above the sink and the toilet. Builder: McPhee Builders.
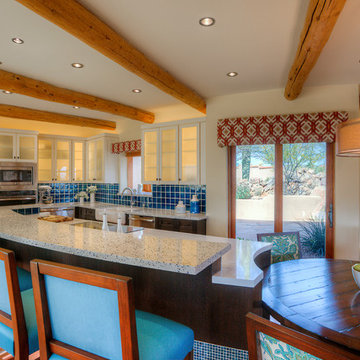
This diverse color palette required a careful allocation of hues within the space. Against cream color walls, an assortment of teals and blues reign at counter height. Above and below the “teal-blue line”, strokes of red on cornices and window seat animate the space with Navajo patterns.
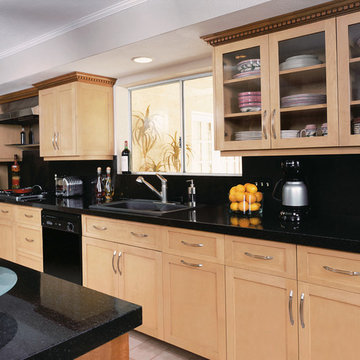
This contemporary kitchen has a recycled glass counter top and back splash called Nero Galaxy. The counter material is 1/4" thick and can be placed on top of existing counters or new cabinets. The counter is stain resistant, heat resistant, impact resistant and it does not need to be sealed. There are many colors, from red, blue and green to greys, whites and black. This material can also be used as floor and wall tiles.
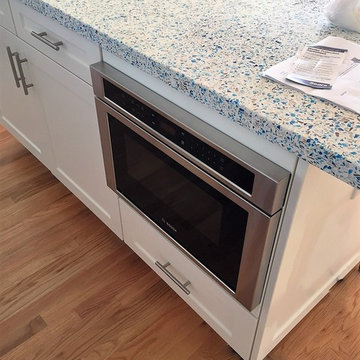
Open concept beach house. Painted shaker white kitchen with recycled glass counter tops and a decorative glass splash
Пример оригинального дизайна: кухня в морском стиле с врезной мойкой, фасадами в стиле шейкер, белыми фасадами, столешницей из переработанного стекла, синим фартуком, фартуком из стеклянной плитки, техникой из нержавеющей стали, паркетным полом среднего тона и островом
Пример оригинального дизайна: кухня в морском стиле с врезной мойкой, фасадами в стиле шейкер, белыми фасадами, столешницей из переработанного стекла, синим фартуком, фартуком из стеклянной плитки, техникой из нержавеющей стали, паркетным полом среднего тона и островом
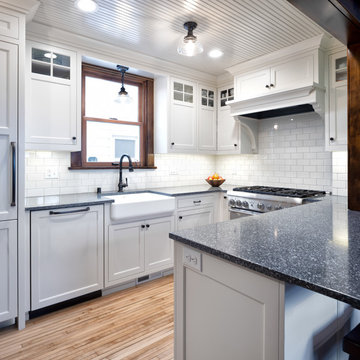
This 1907 home in Ericsson neighborhood of South Minneapolis was in need of some love. A tiny nearly unfunctional kitchen and leaking bathroom were ready for updates.. The homeowners wanted to embrace their heritage and also have a simple and sustainable space for their family to grow in. The new spaces meld the homes traditional elements with Traditional Scandinavian design influences.
In the kitchen, a wall was opened to the dining room for natural light to carry between rooms and create the appearance of space. Traditional Shaker style/flush inset custom white cabinetry with paneled front appliances were designed for a clean aesthetic. Custom recycled glass countertops, white subway tile, Kohler sink and faucet, beadboard ceilings, and refinished existing hardwood floors complete the kitchen with all new electrical and plumbing.
In the bathroom, we were limited by space! After discussing the homeowners use of space, the decision was made to eliminate the existing tub for a new walk-in shower. By installing a curb-less shower drain, floating sink and shelving, and wall hung toilet; we were able to maximize floor space! White cabinetry, Kohler fixtures, and custom recycled glass countertops were carried upstairs to connect to the main floor remodel. White and black porcelain hex floors, marble accents, and oversized white tile on the walls complete the space for a clean and minimal look without losing its traditional roots! We love the black accents in the space including black edge on the shower niche and pops of black hex on the floors.
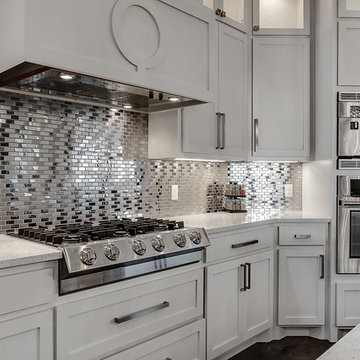
nordukfinehomes
На фото: огромная п-образная кухня-гостиная в стиле неоклассика (современная классика) с врезной мойкой, фасадами в стиле шейкер, белыми фасадами, столешницей из переработанного стекла, фартуком цвета металлик, фартуком из металлической плитки, техникой из нержавеющей стали, бетонным полом и островом с
На фото: огромная п-образная кухня-гостиная в стиле неоклассика (современная классика) с врезной мойкой, фасадами в стиле шейкер, белыми фасадами, столешницей из переработанного стекла, фартуком цвета металлик, фартуком из металлической плитки, техникой из нержавеющей стали, бетонным полом и островом с
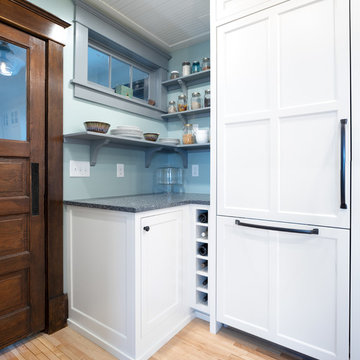
This 1907 home in the Ericsson neighborhood of South Minneapolis needed some love. A tiny, nearly unfunctional kitchen and leaking bathroom were ready for updates. The homeowners wanted to embrace their heritage, and also have a simple and sustainable space for their family to grow. The new spaces meld the home’s traditional elements with Traditional Scandinavian design influences.
In the kitchen, a wall was opened to the dining room for natural light to carry between rooms and to create the appearance of space. Traditional Shaker style/flush inset custom white cabinetry with paneled front appliances were designed for a clean aesthetic. Custom recycled glass countertops, white subway tile, Kohler sink and faucet, beadboard ceilings, and refinished existing hardwood floors complete the kitchen after all new electrical and plumbing.
In the bathroom, we were limited by space! After discussing the homeowners’ use of space, the decision was made to eliminate the existing tub for a new walk-in shower. By installing a curbless shower drain, floating sink and shelving, and wall-hung toilet; Castle was able to maximize floor space! White cabinetry, Kohler fixtures, and custom recycled glass countertops were carried upstairs to connect to the main floor remodel.
White and black porcelain hex floors, marble accents, and oversized white tile on the walls perfect the space for a clean and minimal look, without losing its traditional roots! We love the black accents in the bathroom, including black edge on the shower niche and pops of black hex on the floors.
Tour this project in person, September 28 – 29, during the 2019 Castle Home Tour!
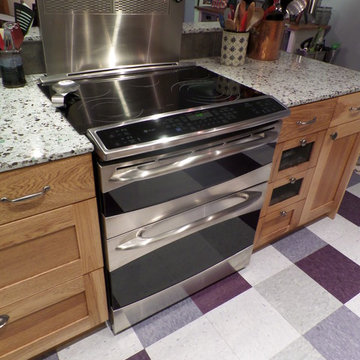
Kim Thwaits
Источник вдохновения для домашнего уюта: параллельная кухня среднего размера в стиле кантри с обеденным столом, с полувстраиваемой мойкой (с передним бортиком), фасадами в стиле шейкер, фасадами цвета дерева среднего тона, столешницей из переработанного стекла, серым фартуком, техникой из нержавеющей стали и островом
Источник вдохновения для домашнего уюта: параллельная кухня среднего размера в стиле кантри с обеденным столом, с полувстраиваемой мойкой (с передним бортиком), фасадами в стиле шейкер, фасадами цвета дерева среднего тона, столешницей из переработанного стекла, серым фартуком, техникой из нержавеющей стали и островом
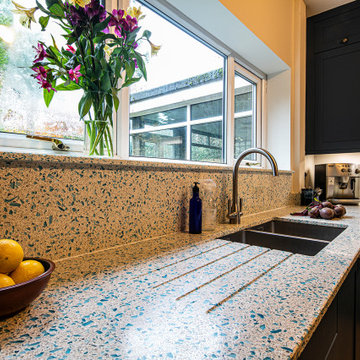
Стильный дизайн: маленькая угловая кухня в стиле фьюжн с врезной мойкой, фасадами в стиле шейкер, синими фасадами, столешницей из переработанного стекла, разноцветным фартуком и разноцветной столешницей без острова для на участке и в саду - последний тренд
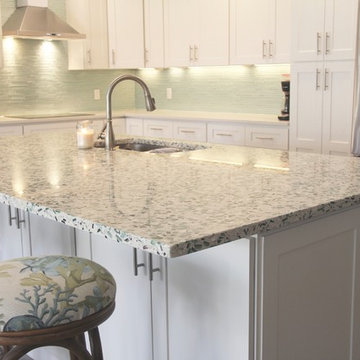
The coastal theme of this Vero Beach, FL kitchen design makes use of the recycled architectural glass, oyster shells and white marble chips in the Vetrazzo Emerald Coast countertops, skillfully fabricated and installed by Abbate Tile & Marble. A cool green glass backsplash plays off the countertops as well for a perfect beachy decor.
Photo Credit: Abbate Tile & Marble
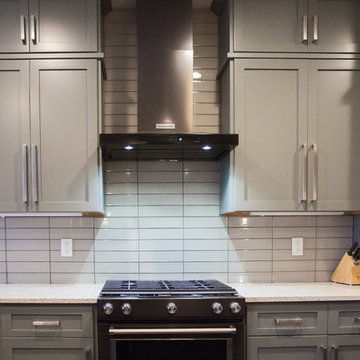
Kitchen update from old oak cabinets and laminate counters to painted gray shaker style, recycled glass counters, new black stainless appliances, dark engineered flooring, plus all new white trim and single panel doors.
Debbie Schwab Photography
Кухня с фасадами в стиле шейкер и столешницей из переработанного стекла – фото дизайна интерьера
5