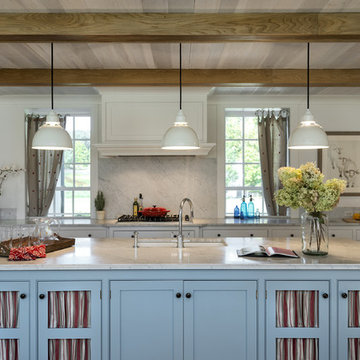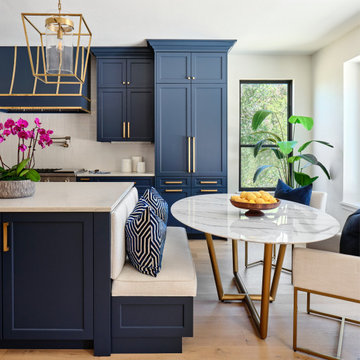Кухня с фасадами в стиле шейкер и синими фасадами – фото дизайна интерьера
Сортировать:
Бюджет
Сортировать:Популярное за сегодня
21 - 40 из 20 125 фото
1 из 3

Designer Sarah Robertson of Studio Dearborn helped a neighbor and friend to update a “builder grade” kitchen into a personal, family space that feels luxurious and inviting.
The homeowner wanted to solve a number of storage and flow problems in the kitchen, including a wasted area dedicated to a desk, too-little pantry storage, and her wish for a kitchen bar. The all white builder kitchen lacked character, and the client wanted to inject color, texture and personality into the kitchen while keeping it classic.

Свежая идея для дизайна: угловая кухня среднего размера в стиле фьюжн с обеденным столом, с полувстраиваемой мойкой (с передним бортиком), фасадами в стиле шейкер, синими фасадами, деревянной столешницей, разноцветным фартуком, фартуком из керамической плитки, техникой из нержавеющей стали, паркетным полом среднего тона, островом, белой столешницей и балками на потолке - отличное фото интерьера

Стильный дизайн: маленькая параллельная кухня в стиле модернизм с обеденным столом, с полувстраиваемой мойкой (с передним бортиком), фасадами в стиле шейкер, синими фасадами, мраморной столешницей, белым фартуком, фартуком из керамической плитки, техникой из нержавеющей стали, темным паркетным полом, островом, коричневым полом и белой столешницей для на участке и в саду - последний тренд

На фото: кухня в классическом стиле с фасадами в стиле шейкер, синими фасадами, столешницей из кварцевого агломерата, белым фартуком, фартуком из каменной плиты, светлым паркетным полом, островом и белой столешницей

Interior Design: Ilana Cohen | Styling & Photos: Sarah Owen
На фото: кухня в стиле неоклассика (современная классика) с с полувстраиваемой мойкой (с передним бортиком), столешницей из кварцевого агломерата, белым фартуком, техникой из нержавеющей стали, островом, коричневым полом, белой столешницей, фасадами в стиле шейкер, синими фасадами, фартуком из плитки кабанчик, темным паркетным полом, двухцветным гарнитуром и мойкой у окна
На фото: кухня в стиле неоклассика (современная классика) с с полувстраиваемой мойкой (с передним бортиком), столешницей из кварцевого агломерата, белым фартуком, техникой из нержавеющей стали, островом, коричневым полом, белой столешницей, фасадами в стиле шейкер, синими фасадами, фартуком из плитки кабанчик, темным паркетным полом, двухцветным гарнитуром и мойкой у окна

When we drove out to Mukilteo for our initial consultation, we immediately fell in love with this house. With its tall ceilings, eclectic mix of wood, glass and steel, and gorgeous view of the Puget Sound, we quickly nicknamed this project "The Mukilteo Gem". Our client, a cook and baker, did not like her existing kitchen. The main points of issue were short runs of available counter tops, lack of storage and shortage of light. So, we were called in to implement some big, bold ideas into a small footprint kitchen with big potential. We completely changed the layout of the room by creating a tall, built-in storage wall and a continuous u-shape counter top. Early in the project, we took inventory of every item our clients wanted to store in the kitchen and ensured that every spoon, gadget, or bowl would have a dedicated "home" in their new kitchen. The finishes were meticulously selected to ensure continuity throughout the house. We also played with the color scheme to achieve a bold yet natural feel.This kitchen is a prime example of how color can be used to both make a statement and project peace and balance simultaneously. While busy at work on our client's kitchen improvement, we also updated the entry and gave the homeowner a modern laundry room with triple the storage space they originally had.
End result: ecstatic clients and a very happy design team. That's what we call a big success!
John Granen.

By moving the exterior wall to the patio out two feet, we were able to create an open kitchen/dining/living space in perfect proportion for this mid-century style home. This extra space allowed us to transform the existing galley kitchen into a U-shape with a peninsula bar. The blue base cabinets pack a punch of color, while the white uppers and backsplash create a light and airy space that looks bigger than the actual square footage.

Bay Head, New Jersey Transitional Kitchen designed by Stonington Cabinetry & Designs
https://www.kountrykraft.com/photo-gallery/hale-navy-kitchen-cabinets-bay-head-nj-j103256/
Photography by Chris Veith
#KountryKraft #CustomCabinetry
Cabinetry Style: Inset/No Bead
Door Design: TW10 Hyrbid
Custom Color: Custom Paint Match to Benjamin Moore Hale Navy
Job Number: J103256

This beautiful Spanish/Mediterranean Modern kitchen features UltraCraft's Stickley door style in Rustic Alder with Natural finish and Lakeway door style in Maple with Blue Ash paint. A celebration of natural light and green plants, this kitchen has a warm feel that shouldn't be missed!

This is a kitchen remodel in a Craftsman style home located in the Highland Park neighborhood of Los Angeles, CA. Photo: Meghan Bob Photography
Свежая идея для дизайна: п-образная кухня среднего размера в стиле неоклассика (современная классика) с с полувстраиваемой мойкой (с передним бортиком), фасадами в стиле шейкер, синими фасадами, столешницей из кварцевого агломерата, белым фартуком, фартуком из керамической плитки, техникой из нержавеющей стали, полом из цементной плитки, синим полом и красивой плиткой без острова - отличное фото интерьера
Свежая идея для дизайна: п-образная кухня среднего размера в стиле неоклассика (современная классика) с с полувстраиваемой мойкой (с передним бортиком), фасадами в стиле шейкер, синими фасадами, столешницей из кварцевого агломерата, белым фартуком, фартуком из керамической плитки, техникой из нержавеющей стали, полом из цементной плитки, синим полом и красивой плиткой без острова - отличное фото интерьера

Shaker kitchen cabinets were painted in a deep green to highlight the brass hardware. Carrara marble worktops and reclaimed oak on the island complete the scheme for a bespoke individual finish.

Anne Matheis Photography
Свежая идея для дизайна: маленькая угловая кухня в стиле кантри с фасадами в стиле шейкер, синими фасадами, столешницей из кварцевого агломерата, белым фартуком, фартуком из плитки кабанчик, техникой из нержавеющей стали, полом из керамогранита, островом и врезной мойкой для на участке и в саду - отличное фото интерьера
Свежая идея для дизайна: маленькая угловая кухня в стиле кантри с фасадами в стиле шейкер, синими фасадами, столешницей из кварцевого агломерата, белым фартуком, фартуком из плитки кабанчик, техникой из нержавеющей стали, полом из керамогранита, островом и врезной мойкой для на участке и в саду - отличное фото интерьера

"big al" cement encaustic tile in federal blue/nautical blue/ white make a fascinating focal point within the clean lines of this updated kitchen by emily henderson. inspired by the grand palace located in Granada Spain, big al, takes this classic arabesque motif and gives it the grandeur befitting of this palatial estate. shop here: https://www.cletile.com/products/big-al-8x8-stock?variant=52702594886

Constructed from Ash and painted in a satin finish, this Baystone shaker in-frame is a range full of character and charm.
The use of ‘Calico’ and ‘Mineral’ units make this kitchen feel light and airy.
Bespoke colours used in images: Calico & Mineral.
See this kitchen on our website http://firstimpressionskitchens.co.uk/bespoke/baystone/

A navy blue and white kitchen with brass hardware from Schoolhouse Electric. We let the bold blue speak for itself and keep everything else neutral and simple.

Свежая идея для дизайна: угловая кухня среднего размера в стиле кантри с кладовкой, с полувстраиваемой мойкой (с передним бортиком), фасадами в стиле шейкер, синими фасадами, столешницей из кварцита, черным фартуком, фартуком из плитки кабанчик, техникой под мебельный фасад, светлым паркетным полом и островом - отличное фото интерьера

Rob Karosis
Пример оригинального дизайна: п-образная кухня в стиле кантри с обеденным столом, врезной мойкой, фасадами в стиле шейкер, синими фасадами, мраморной столешницей, белым фартуком, техникой под мебельный фасад и фартуком из мрамора
Пример оригинального дизайна: п-образная кухня в стиле кантри с обеденным столом, врезной мойкой, фасадами в стиле шейкер, синими фасадами, мраморной столешницей, белым фартуком, техникой под мебельный фасад и фартуком из мрамора

Источник вдохновения для домашнего уюта: параллельная кухня в классическом стиле с с полувстраиваемой мойкой (с передним бортиком), фасадами в стиле шейкер, синими фасадами, белым фартуком, фартуком из каменной плиты, черной техникой, паркетным полом среднего тона, островом, коричневым полом и белой столешницей

This bright and sophisticated kitchen features deep blue custom cabinets and a built-in banquette at the end of the 11' long island. White oak floors add character and warmth. The antique gold cabinet hardware and gold lighting fixtures contrast beautifully against the rich cabinet color. Special features include a custom range hood with gold strapping, a pot filler, paneled refrigerator and freezer columns, two paneled dishwashers, a pullout recycling center under the tall cabinets and Monogram appliances (double ovens are not shown in the photos). The built-in banquette bench is upholstered in a kid friendly performance fabric and features storage drawers beneath the seating. An oval marble topped table compliments the banquette bench perfectly. The adjoining room, a wine library, flows beautifully with the kitchen space and features a tall wine column that can house over 150 bottles of wine and custom bookcases that showcase both open and closed storage. The wine library countertop features a durable quartz top and built-in electrical outlets.

QUARTER KITCHEN TRANSFORMATION! Make sure to swipe for the before and after. It’s a renovation dream come true.
На фото: большая угловая кухня в стиле неоклассика (современная классика) с с полувстраиваемой мойкой (с передним бортиком), синими фасадами, гранитной столешницей, белым фартуком, фартуком из керамической плитки, техникой из нержавеющей стали, островом, коричневым полом, обеденным столом, фасадами в стиле шейкер, полом из винила, серой столешницей и сводчатым потолком с
На фото: большая угловая кухня в стиле неоклассика (современная классика) с с полувстраиваемой мойкой (с передним бортиком), синими фасадами, гранитной столешницей, белым фартуком, фартуком из керамической плитки, техникой из нержавеющей стали, островом, коричневым полом, обеденным столом, фасадами в стиле шейкер, полом из винила, серой столешницей и сводчатым потолком с
Кухня с фасадами в стиле шейкер и синими фасадами – фото дизайна интерьера
2