Кухня с фасадами в стиле шейкер и пробковым полом – фото дизайна интерьера
Сортировать:Популярное за сегодня
41 - 60 из 1 137 фото
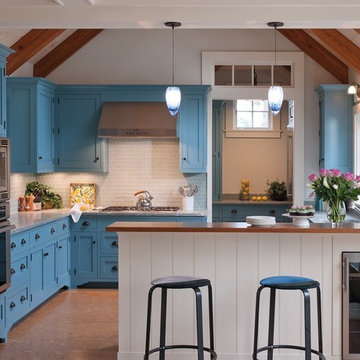
A quaint cottage set back in Vineyard Haven's Tashmoo woods creates the perfect Vineyard getaway. Our design concept focused on a bright, airy contemporary cottage with an old fashioned feel. Clean, modern lines and high ceilings mix with graceful arches, re-sawn heart pine rafters and a large masonry fireplace. The kitchen features stunning Crown Point cabinets in eye catching 'Cook's Blue' by Farrow & Ball. This kitchen takes its inspiration from the French farm kitchen with a separate pantry that also provides access to the backyard and outdoor shower.

White kitchen
Идея дизайна: большая угловая кухня-гостиная в стиле неоклассика (современная классика) с белыми фасадами, мраморной столешницей, техникой из нержавеющей стали, островом, коричневым полом, серой столешницей, врезной мойкой, фасадами в стиле шейкер, белым фартуком и пробковым полом
Идея дизайна: большая угловая кухня-гостиная в стиле неоклассика (современная классика) с белыми фасадами, мраморной столешницей, техникой из нержавеющей стали, островом, коричневым полом, серой столешницей, врезной мойкой, фасадами в стиле шейкер, белым фартуком и пробковым полом

This 1940's house in Seattle's Greenlake neighborhood and the client's affinity for vintage Jadite dishware established a simple but fun aesthetic for this remodel.
Photo Credit: KSA - Aaron Dorn;
General Contractor: Justin Busch Construction, LLC
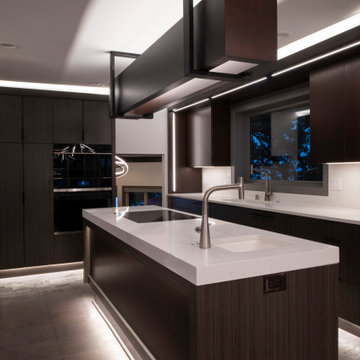
The space is adorned from top to bottom with integrated lighting that brighten everything from the food prep areas to inside the cabinet drawers. Other integrated lighting can be found in the panels of the kitchen cabinetry and even surrounding the base of the center island.

Designed by Malia Schultheis and built by Tru Form Tiny. This Tiny Home features Blue stained pine for the ceiling, pine wall boards in white, custom barn door, custom steel work throughout, and modern minimalist window trim. The Cabinetry is Maple with stainless steel countertop and hardware. The backsplash is a glass and stone mix. It only has a 2 burner cook top and no oven. The washer/ drier combo is in the kitchen area. Open shelving was installed to maintain an open feel.
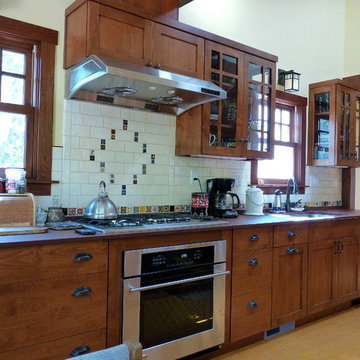
Пример оригинального дизайна: большая угловая кухня в стиле кантри с обеденным столом, врезной мойкой, фасадами в стиле шейкер, фасадами цвета дерева среднего тона, белым фартуком, фартуком из керамической плитки, техникой из нержавеющей стали, пробковым полом и полуостровом

A kitchen designed to be functional for 2 cooks to work simultaneously.
Идея дизайна: большая п-образная кухня в современном стиле с с полувстраиваемой мойкой (с передним бортиком), фасадами в стиле шейкер, фасадами цвета дерева среднего тона, столешницей из кварцевого агломерата, обеденным столом, фартуком из плитки мозаики, пробковым полом и техникой из нержавеющей стали
Идея дизайна: большая п-образная кухня в современном стиле с с полувстраиваемой мойкой (с передним бортиком), фасадами в стиле шейкер, фасадами цвета дерева среднего тона, столешницей из кварцевого агломерата, обеденным столом, фартуком из плитки мозаики, пробковым полом и техникой из нержавеющей стали

Идея дизайна: маленькая параллельная кухня в стиле неоклассика (современная классика) с обеденным столом, одинарной мойкой, фасадами в стиле шейкер, фасадами цвета дерева среднего тона, гранитной столешницей, зеленым фартуком, фартуком из керамической плитки, техникой из нержавеющей стали и пробковым полом без острова для на участке и в саду
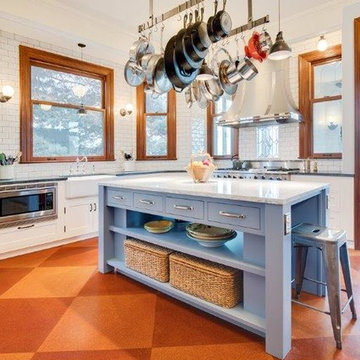
Пример оригинального дизайна: п-образная кухня среднего размера в классическом стиле с обеденным столом, с полувстраиваемой мойкой (с передним бортиком), фасадами в стиле шейкер, белыми фасадами, столешницей из кварцевого агломерата, белым фартуком, фартуком из плитки кабанчик, белой техникой, пробковым полом, островом и коричневым полом
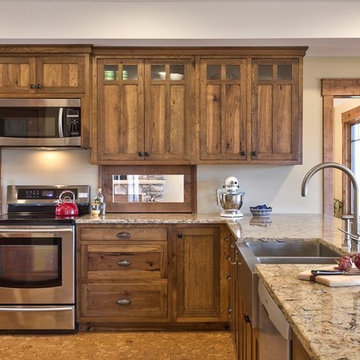
Pizza oven room through weathersealed door and windows.
На фото: п-образная кухня среднего размера в стиле кантри с обеденным столом, с полувстраиваемой мойкой (с передним бортиком), фасадами в стиле шейкер, темными деревянными фасадами, гранитной столешницей, техникой из нержавеющей стали, пробковым полом, полуостровом и коричневым полом
На фото: п-образная кухня среднего размера в стиле кантри с обеденным столом, с полувстраиваемой мойкой (с передним бортиком), фасадами в стиле шейкер, темными деревянными фасадами, гранитной столешницей, техникой из нержавеющей стали, пробковым полом, полуостровом и коричневым полом
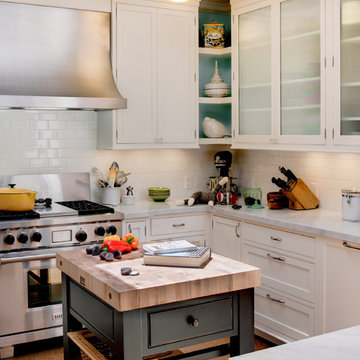
Dean J. Birinyi Photography
На фото: п-образная кухня в классическом стиле с обеденным столом, фасадами в стиле шейкер, белыми фасадами, белым фартуком, фартуком из плитки кабанчик, техникой из нержавеющей стали, с полувстраиваемой мойкой (с передним бортиком) и пробковым полом
На фото: п-образная кухня в классическом стиле с обеденным столом, фасадами в стиле шейкер, белыми фасадами, белым фартуком, фартуком из плитки кабанчик, техникой из нержавеющей стали, с полувстраиваемой мойкой (с передним бортиком) и пробковым полом
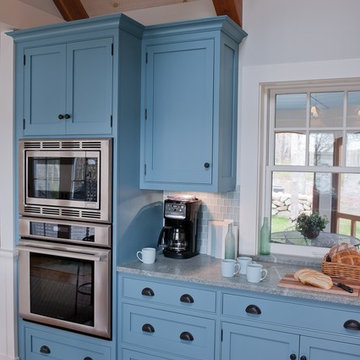
A quaint cottage set back in Vineyard Haven's Tashmoo woods creates the perfect Vineyard getaway. Our design concept focused on a bright, airy contemporary cottage with an old fashioned feel. Clean, modern lines and high ceilings mix with graceful arches, re-sawn heart pine rafters and a large masonry fireplace. The kitchen features stunning Crown Point cabinets in eye catching 'Cook's Blue' by Farrow & Ball. This kitchen takes its inspiration from the French farm kitchen with a separate pantry that also provides access to the backyard and outdoor shower.
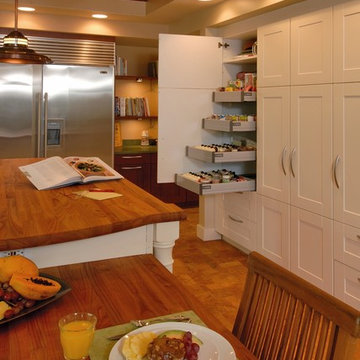
Photography: Augie Salbosa
Kitchen remodel
Sub-Zero / Wolf appliances
Butcher countertop
Studio Becker Cabinetry
Cork flooring
Ice Stone countertop
Glass backsplash
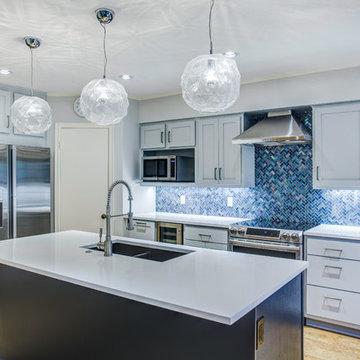
We must admit, we’ve got yet another show-stopping transformation! With keeping the cabinetry boxes (though few had to be replaced), swapping out drawer and drawer fronts with new ones, and updating all the finishes – we managed to give this space a renovation that could be confused for a full remodel! The combination of a vibrant new backsplash, a light painted cabinetry finish, and new fixtures, these cosmetic changes really made the kitchen become “brand new”. Want to learn more about this space and see how we went from “drab” to “fab” then keep reading!
Cabinetry
The cabinets boxes that needed to be replaced are from WW Woods Shiloh, Homestead door style, in maple wood. These cabinets were unfinished, as we finished the entire kitchen on-site with the rest of the new drawer and drawer fronts for a seamless look. The cabinet fronts that were replaced were from Woodmont cabinetry, in a paint grade maple, and a recessed panel profile door-style. As a result, the perimeter cabinets were painted in Sherwin Williams Tinsmith, the island in Sherwin Williams Sea Serpent, and a few interiors of the cabinets were painted in a Sherwin Williams Tinsmith.
Countertop
The countertops feature a 3 cm Caesarstone Vivid White quartz
Backsplash
The backsplash installed from countertops to the bottom of the furrdown are from Glazzio in the Oceania Herringbone Series, in Cobalt Sea, and are a 1×2 size. We love how vibrant it is!
Fixtures and Fittings
From Blanco, we have a Meridian semi-professional faucet in Satin Nickel, and a granite composite Precis 1-3/4 bowl sink in a finish of Cinder. The floating shelves are from Danver and are a stainless steel finish.
Flooring
The flooring is a cork material from Harris Cork in the Napa Collection, in a Fawn finish.

Designed by Malia Schultheis and built by Tru Form Tiny. This Tiny Home features Blue stained pine for the ceiling, pine wall boards in white, custom barn door, custom steel work throughout, and modern minimalist window trim. The Cabinetry is Maple with stainless steel countertop and hardware. The backsplash is a glass and stone mix. It only has a 2 burner cook top and no oven. The washer/ drier combo is in the kitchen area. Open shelving was installed to maintain an open feel.
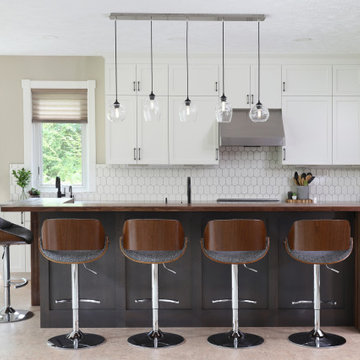
Kitchen after - We anchored the new space with a longer island that had a higher bar height countertop for seating. The bar top was custom built out of walnut with water fall edges to lend to a modern aesthetic and really give the space some character. The higher bar counter also hides potential messes at the sink.

Extension of the kitchen toward the back yard created space for a new breakfast nook facing the owning sun.
Cookbook storage is integrated into the bench design.
Photo: Erick Mikiten, AIA
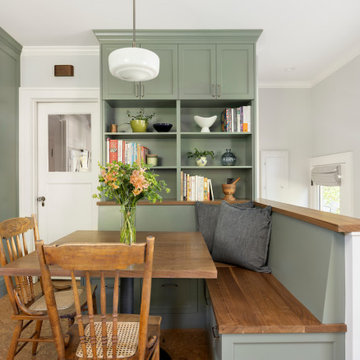
Green dream kitchen, built-in dining nook, ample storage, shaker cabinets, classic light fixtures, custom hood surround, stainless steel appliances, cork flooring, quartz countertop, subway backsplash
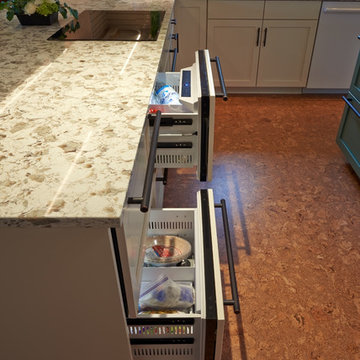
Dale Lang NW Architectural Photography
На фото: угловая кухня среднего размера в стиле кантри с обеденным столом, фасадами в стиле шейкер, белыми фасадами, пробковым полом, островом, столешницей из кварцевого агломерата, бежевым фартуком, фартуком из стеклянной плитки, белой техникой, врезной мойкой, коричневым полом и разноцветной столешницей
На фото: угловая кухня среднего размера в стиле кантри с обеденным столом, фасадами в стиле шейкер, белыми фасадами, пробковым полом, островом, столешницей из кварцевого агломерата, бежевым фартуком, фартуком из стеклянной плитки, белой техникой, врезной мойкой, коричневым полом и разноцветной столешницей
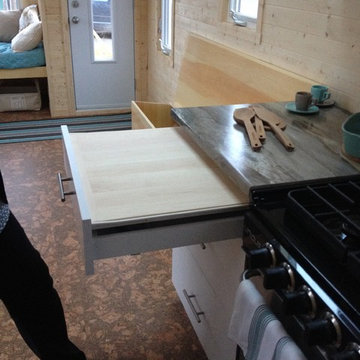
Pull out cutting board makes use of space in our compact MicroHome kitchen.
Стильный дизайн: маленькая параллельная кухня-гостиная в стиле кантри с одинарной мойкой, фасадами в стиле шейкер, белыми фасадами, столешницей из ламината, коричневым фартуком, техникой из нержавеющей стали и пробковым полом для на участке и в саду - последний тренд
Стильный дизайн: маленькая параллельная кухня-гостиная в стиле кантри с одинарной мойкой, фасадами в стиле шейкер, белыми фасадами, столешницей из ламината, коричневым фартуком, техникой из нержавеющей стали и пробковым полом для на участке и в саду - последний тренд
Кухня с фасадами в стиле шейкер и пробковым полом – фото дизайна интерьера
3