Кухня с фасадами в стиле шейкер и полом из бамбука – фото дизайна интерьера
Сортировать:
Бюджет
Сортировать:Популярное за сегодня
161 - 180 из 1 676 фото
1 из 3

All custom made cabinetry that was color matched to the entire suite of GE Cafe matte white appliances paired with champagne bronze hardware that coordinates beautifully with the Delta faucet and cabinet / drawer hardware. The counter surfaces are Artic White quartz with custom hand painted clay tiles for the entire range wall with custom floating shelves and backsplash. We used my favorite farrow & ball Babouche 223 (yellow) paint for the island and Sherwin Williams 7036 Accessible Beige on the walls. Hanging over the island is a pair of glazed clay pots that I customized into light pendants. We also replaced the builder grade hollow core back door with a custom designed iron and glass security door. The barstools were a fabulous find on Craigslist that we became mixologists with a selection of transparent stains to come up with the perfect shade of teal and we installed brand new bamboo flooring!
This was such a fun project to do, even amidst Covid with all that the pandemic delayed, and a much needed burst of cheer as a daily result.
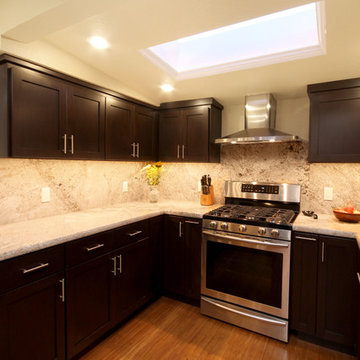
Источник вдохновения для домашнего уюта: отдельная, параллельная кухня среднего размера в классическом стиле с врезной мойкой, фасадами в стиле шейкер, темными деревянными фасадами, гранитной столешницей, разноцветным фартуком, фартуком из каменной плиты, техникой из нержавеющей стали, полом из бамбука и полуостровом
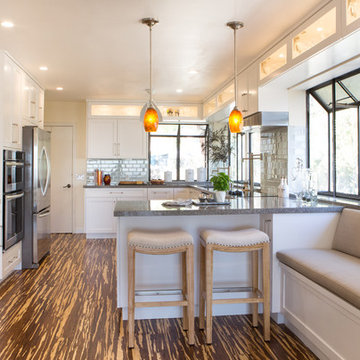
A complete kitchen remodeling project in Simi Valley. The project included a complete gut of the old kitchen with a new floorplan. The new kitchen includes: white shaker cabinets, quartz countertop, glass tile backsplash, bamboo flooring, stainless steel appliances, pendant lights above peninsula, recess LED lights, pantry, top display cabinets, soft closing doors and drawers, concealed drawer slides and banquette seating with hidden storage
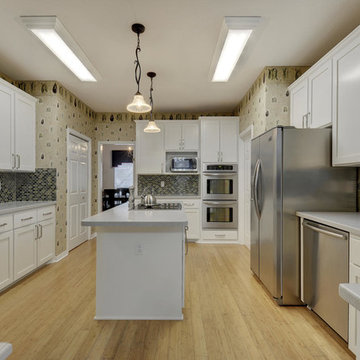
Twist Tours
Источник вдохновения для домашнего уюта: кухня в классическом стиле с врезной мойкой, фасадами в стиле шейкер, белыми фасадами, разноцветным фартуком, фартуком из удлиненной плитки, техникой из нержавеющей стали, полом из бамбука, островом и коричневым полом
Источник вдохновения для домашнего уюта: кухня в классическом стиле с врезной мойкой, фасадами в стиле шейкер, белыми фасадами, разноцветным фартуком, фартуком из удлиненной плитки, техникой из нержавеющей стали, полом из бамбука, островом и коричневым полом
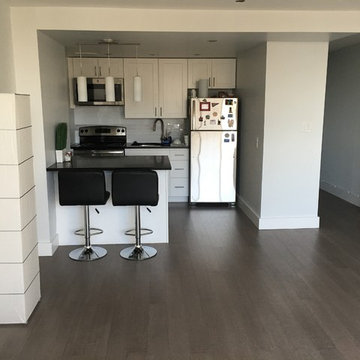
The new, renovated kitchen with GE stainless steel appliances and Cali Bamboo Vintage Moonlight floor! Tim Young
Источник вдохновения для домашнего уюта: маленькая прямая кухня в современном стиле с обеденным столом, одинарной мойкой, фасадами в стиле шейкер, белыми фасадами, столешницей из кварцита, белым фартуком, фартуком из керамогранитной плитки, техникой из нержавеющей стали, полом из бамбука и островом для на участке и в саду
Источник вдохновения для домашнего уюта: маленькая прямая кухня в современном стиле с обеденным столом, одинарной мойкой, фасадами в стиле шейкер, белыми фасадами, столешницей из кварцита, белым фартуком, фартуком из керамогранитной плитки, техникой из нержавеющей стали, полом из бамбука и островом для на участке и в саду
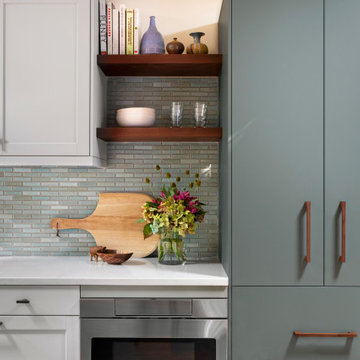
This small townhouse kitchen has no windows (it has a sliding glass door across from the dining nook) and had a limited budget. The owners planned to live in the home for 3-5 more years. The challenge was to update and brighten the space using Ikea cabinets while creating a custom feel with good resale value.
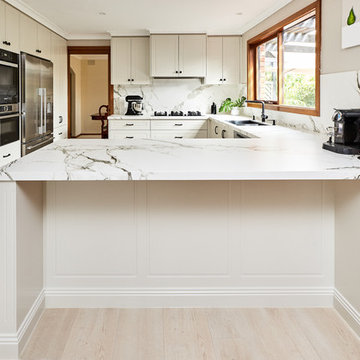
This kitchen in its entirety. Great shot showing the full design of the benchtop and splashback features paired elegantly with the white cabinetry and stainless steel appliances.
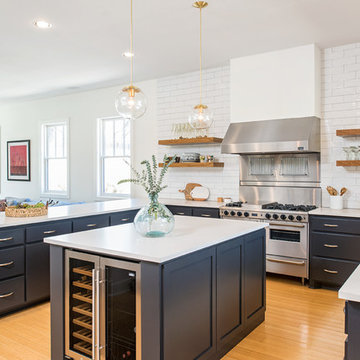
Merrick Ales Photography
Пример оригинального дизайна: кухня в стиле неоклассика (современная классика) с врезной мойкой, фасадами в стиле шейкер, синими фасадами, белым фартуком, фартуком из плитки кабанчик, техникой из нержавеющей стали, полом из бамбука, островом и столешницей из кварцевого агломерата
Пример оригинального дизайна: кухня в стиле неоклассика (современная классика) с врезной мойкой, фасадами в стиле шейкер, синими фасадами, белым фартуком, фартуком из плитки кабанчик, техникой из нержавеющей стали, полом из бамбука, островом и столешницей из кварцевого агломерата
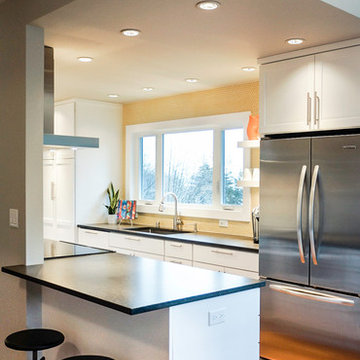
BAUER/CLIFTON INTERIORS
Источник вдохновения для домашнего уюта: маленькая параллельная кухня-гостиная в стиле ретро с врезной мойкой, фасадами в стиле шейкер, белыми фасадами, столешницей из кварцевого агломерата, желтым фартуком, фартуком из керамической плитки, техникой из нержавеющей стали, полом из бамбука и полуостровом для на участке и в саду
Источник вдохновения для домашнего уюта: маленькая параллельная кухня-гостиная в стиле ретро с врезной мойкой, фасадами в стиле шейкер, белыми фасадами, столешницей из кварцевого агломерата, желтым фартуком, фартуком из керамической плитки, техникой из нержавеющей стали, полом из бамбука и полуостровом для на участке и в саду
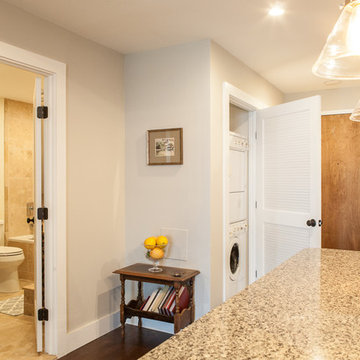
When this family wanted to renovate their 1-bedroom apartment, they called on Houseplay to help. Together, we created a cozy, modern layout that both facilitates relationships and increases the value of their home.
Specifically, the new layout features a larger bathroom, a new standing shower, an open plan kitchen with an island, and a laundry closet too. Our team installed new bamboo flooring, new doors and mouldings, and new recessed and feature lighting throughout the space; we also painted the entire apartment.
It’s amazing what a difference the layout of a space can make. If you’re struggling with a sub-par layout in your home or apartment, don’t wait; contact Houseplay for a consultation today!
Photo Credit: Anne Ruthmann Photography
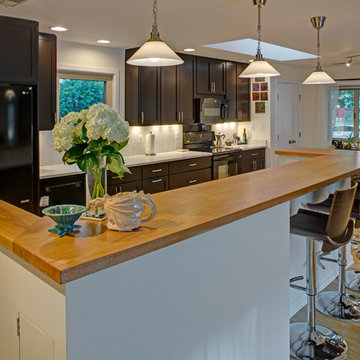
All images (C) Alain Jaramillo
На фото: маленькая параллельная кухня в современном стиле с врезной мойкой, фасадами в стиле шейкер, столешницей из кварцевого агломерата, фартуком из каменной плитки, черной техникой, полом из бамбука и островом для на участке и в саду
На фото: маленькая параллельная кухня в современном стиле с врезной мойкой, фасадами в стиле шейкер, столешницей из кварцевого агломерата, фартуком из каменной плитки, черной техникой, полом из бамбука и островом для на участке и в саду
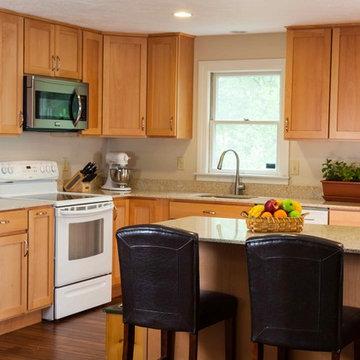
Green Home Remodel – Clean and Green on a Budget – with Flair
Today many families with young children put health and safety first among their priorities for their homes. Young families are often on a budget as well, and need to save in important areas such as energy costs by creating more efficient homes. In this major kitchen remodel and addition project, environmentally sustainable solutions were on top of the wish list producing a wonderfully remodeled home that is clean and green, coming in on time and on budget.
This photo shows bamboo flooring and a well organized and planned kitchen layout.
‘g’ Green Design Center was the first and only stop when the homeowners of this mid-sized Cape-style home were looking for assistance. They had a rough idea of the layout they were hoping to create and came to ‘g’ for design and materials. Nicole Goldman, of ‘g’ did the space planning and kitchen design, and worked with Greg Delory of Greg DeLory Home Design for the exterior architectural design and structural design components. All the finishes were selected with ‘g’ and the homeowners. All are sustainable, non-toxic and in the case of the insulation, extremely energy efficient.
Beginning in the kitchen, the separating wall between the old kitchen and hallway was removed, creating a large open living space for the family. The existing oak cabinetry was removed and new, plywood and solid wood cabinetry from Canyon Creek, with no-added urea formaldehyde (NAUF) in the glues or finishes was installed. Existing strand woven bamboo which had been recently installed in the adjacent living room, was extended into the new kitchen space, and the new addition that was designed to hold a new dining room, mudroom, and covered porch entry. The same wood was installed in the master bedroom upstairs, creating consistency throughout the home and bringing a serene look throughout.
The kitchen cabinetry is in an Alder wood with a natural finish. The countertops are Eco By Cosentino; A Cradle to Cradle manufactured materials of recycled (75%) glass, with natural stone, quartz, resin and pigments, that is a maintenance-free durable product with inherent anti-bacterial qualities.
In the first floor bathroom, all recycled-content tiling was utilized from the shower surround, to the flooring, and the same eco-friendly cabinetry and counter surfaces were installed. The similarity of materials from one room creates a cohesive look to the home, and aided in budgetary and scheduling issues throughout the project.
Throughout the project UltraTouch insulation was installed following an initial energy audit that availed the homeowners of about $1,500 in rebate funds to implement energy improvements. Whenever ‘g’ Green Design Center begins a project such as a remodel or addition, the first step is to understand the energy situation in the home and integrate the recommended improvements into the project as a whole.
Also used throughout were the AFM Safecoat Zero VOC paints which have no fumes, or off gassing and allowed the family to remain in the home during construction and painting without concern for exposure to fumes.
Dan Cutrona Photography
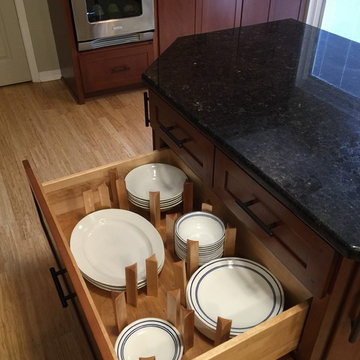
Свежая идея для дизайна: п-образная кухня среднего размера в стиле неоклассика (современная классика) с обеденным столом, одинарной мойкой, фасадами в стиле шейкер, фасадами цвета дерева среднего тона, гранитной столешницей, разноцветным фартуком, фартуком из плитки мозаики, техникой из нержавеющей стали, полом из бамбука и островом - отличное фото интерьера
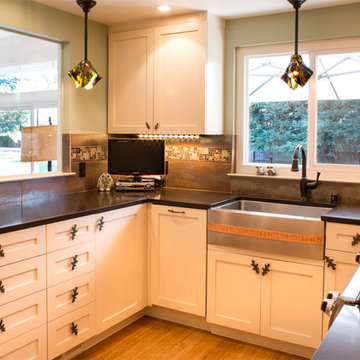
The main objective was to optimize storage and function. We chose a 18" wide dishwasher to save on space, added blind corner units with pull out trays, and built in a table accessible behind a drawer front.
JBL Photography
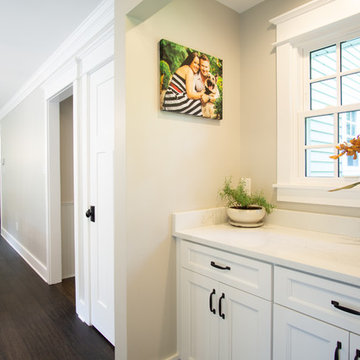
Red Coat Reative
Пример оригинального дизайна: большая п-образная кухня в стиле кантри с обеденным столом, врезной мойкой, фасадами в стиле шейкер, белыми фасадами, столешницей из кварцевого агломерата, белым фартуком, фартуком из керамогранитной плитки, техникой из нержавеющей стали, полом из бамбука, островом, коричневым полом и белой столешницей
Пример оригинального дизайна: большая п-образная кухня в стиле кантри с обеденным столом, врезной мойкой, фасадами в стиле шейкер, белыми фасадами, столешницей из кварцевого агломерата, белым фартуком, фартуком из керамогранитной плитки, техникой из нержавеющей стали, полом из бамбука, островом, коричневым полом и белой столешницей
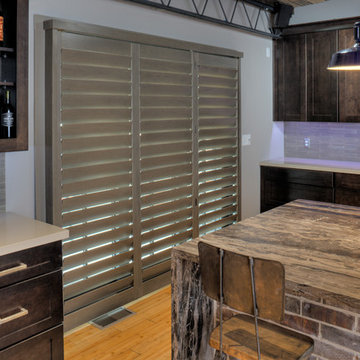
These gray, bifold shutters perfectly cover sliding glass patio doors in a tight space in this recently remodeled industrial kitchen.
На фото: прямая кухня-гостиная в стиле лофт с гранитной столешницей, техникой из нержавеющей стали, островом, коричневым полом, фасадами в стиле шейкер, коричневыми фасадами, бежевым фартуком, фартуком из стеклянной плитки и полом из бамбука с
На фото: прямая кухня-гостиная в стиле лофт с гранитной столешницей, техникой из нержавеющей стали, островом, коричневым полом, фасадами в стиле шейкер, коричневыми фасадами, бежевым фартуком, фартуком из стеклянной плитки и полом из бамбука с
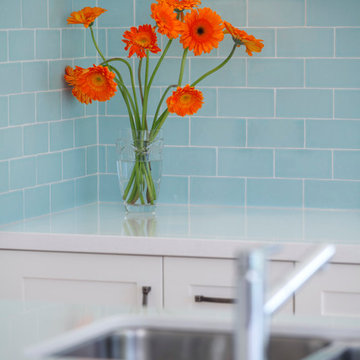
The kitchen and dining room are part of a larger renovation and extension that saw the rear of this home transformed from a small, dark, many-roomed space into a large, bright, open-plan family haven. With a goal to re-invent the home to better suit the needs of the owners, the designer needed to consider making alterations to many rooms in the home including two bathrooms, a laundry, outdoor pergola and a section of hallway.
This was a large job with many facets to oversee and consider but, in Nouvelle’s favour was the fact that the company oversaw all aspects of the project including design, construction and project management. This meant all members of the team were in the communication loop which helped the project run smoothly.
To keep the rear of the home light and bright, the designer choose a warm white finish for the cabinets and benchtop which was highlighted by the bright turquoise tiled splashback. The rear wall was moved outwards and given a bay window shape to create a larger space with expanses of glass to the doors and walls which invite the natural light into the home and make indoor/outdoor entertaining so easy.
The laundry is a clever conversion of an existing outhouse and has given the structure a new lease on life. Stripped bare and re-fitted, the outhouse has been re-purposed to keep the historical exterior while provide a modern, functional interior. A new pergola adjacent to the laundry makes the perfect outside entertaining area and can be used almost year-round.
Inside the house, two bathrooms were renovated utilising the same funky floor tile with its modern, matte finish. Clever design means both bathrooms, although compact, are practical inclusions which help this family during the busy morning rush. In considering the renovation as a whole, it was determined necessary to reconfigure the hallway adjacent to the downstairs bathroom to create a new traffic flow through to the kitchen from the front door and enable a more practical kitchen design to be created.
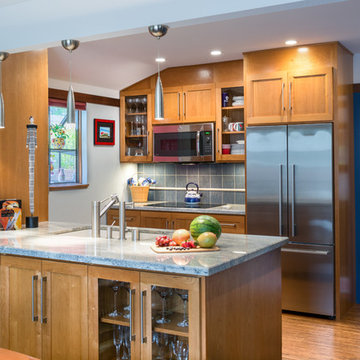
Blue Gator Photography
Пример оригинального дизайна: маленькая параллельная кухня в стиле неоклассика (современная классика) с кладовкой, врезной мойкой, фасадами в стиле шейкер, светлыми деревянными фасадами, гранитной столешницей, синим фартуком, фартуком из керамогранитной плитки, техникой из нержавеющей стали, полом из бамбука и полуостровом для на участке и в саду
Пример оригинального дизайна: маленькая параллельная кухня в стиле неоклассика (современная классика) с кладовкой, врезной мойкой, фасадами в стиле шейкер, светлыми деревянными фасадами, гранитной столешницей, синим фартуком, фартуком из керамогранитной плитки, техникой из нержавеющей стали, полом из бамбука и полуостровом для на участке и в саду
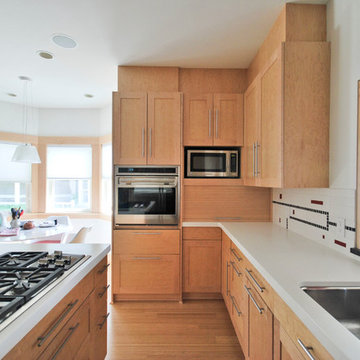
Jennifer Mortensen
Стильный дизайн: большая отдельная, п-образная кухня в стиле неоклассика (современная классика) с двойной мойкой, фасадами в стиле шейкер, светлыми деревянными фасадами, столешницей из кварцевого агломерата, разноцветным фартуком, фартуком из керамической плитки, техникой из нержавеющей стали, полом из бамбука и островом - последний тренд
Стильный дизайн: большая отдельная, п-образная кухня в стиле неоклассика (современная классика) с двойной мойкой, фасадами в стиле шейкер, светлыми деревянными фасадами, столешницей из кварцевого агломерата, разноцветным фартуком, фартуком из керамической плитки, техникой из нержавеющей стали, полом из бамбука и островом - последний тренд
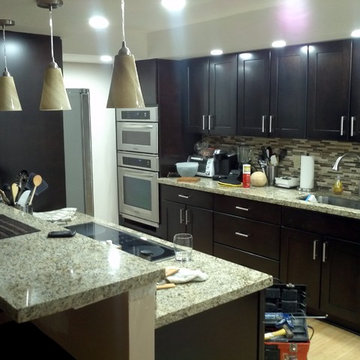
Источник вдохновения для домашнего уюта: отдельная, параллельная кухня среднего размера в стиле модернизм с врезной мойкой, фасадами в стиле шейкер, темными деревянными фасадами, гранитной столешницей, разноцветным фартуком, техникой из нержавеющей стали и полом из бамбука
Кухня с фасадами в стиле шейкер и полом из бамбука – фото дизайна интерьера
9