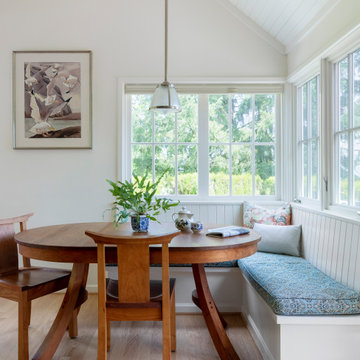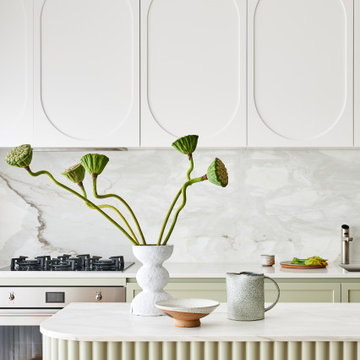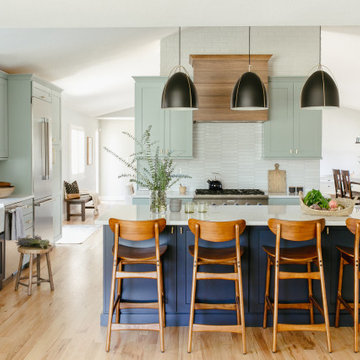Кухня с фасадами в стиле шейкер и любым потолком – фото дизайна интерьера
Сортировать:
Бюджет
Сортировать:Популярное за сегодня
161 - 180 из 19 396 фото
1 из 3

An unusual extension created the perfect space to showcase a Shaker kitchen with huge island whilst still leaving a generously sized family garden. Cladding the new steel beams in oak created a beautiful feature in this lovely light room. Keeping the main run of cabinets in a soft shade of white (Little Green Paint Company Shirting) added to this airy feel whilst a contrasting deep blue island (Little Green Paint Company Woad) gave a coastal feel. A vented induction hob on the island means there is no need for an obtrusive ceiling extractor.

A custom built banquette creates the perfect place for guests to lounge while the homeowners cook, as well as a sunny breakfast spot.
На фото: п-образная кухня среднего размера в классическом стиле с обеденным столом, с полувстраиваемой мойкой (с передним бортиком), фасадами в стиле шейкер, фасадами цвета дерева среднего тона, столешницей из кварцита, белым фартуком, фартуком из плитки кабанчик, техникой из нержавеющей стали, светлым паркетным полом, островом, белой столешницей и деревянным потолком
На фото: п-образная кухня среднего размера в классическом стиле с обеденным столом, с полувстраиваемой мойкой (с передним бортиком), фасадами в стиле шейкер, фасадами цвета дерева среднего тона, столешницей из кварцита, белым фартуком, фартуком из плитки кабанчик, техникой из нержавеющей стали, светлым паркетным полом, островом, белой столешницей и деревянным потолком

This gorgeous renovated 6500 square foot estate home was recognized by the International Design and Architecture Awards 2023 and nominated in these 3 categories: Luxury Residence Canada, Kitchen over 50,000GBP, and Regeneration/Restoration.
This project won the award for Luxury Residence Canada!
The design of this home merges old world charm with the elegance of modern design. We took this home from outdated and over-embellished to simplified and classic sophistication. Our design embodies a true feeling of home — one that is livable, warm and timeless.

Пример оригинального дизайна: огромная угловая кухня-гостиная в стиле неоклассика (современная классика) с врезной мойкой, фасадами в стиле шейкер, белыми фасадами, столешницей из кварцевого агломерата, белым фартуком, фартуком из плитки кабанчик, техникой из нержавеющей стали, темным паркетным полом, островом, коричневым полом, белой столешницей и сводчатым потолком

На фото: угловая кухня-гостиная в стиле кантри с накладной мойкой, фасадами в стиле шейкер, белыми фасадами, столешницей из ламината, разноцветным фартуком, фартуком из мрамора, техникой из нержавеющей стали, полом из винила, островом, серым полом, разноцветной столешницей и сводчатым потолком

The custom shaker kitchen cabinets are Cherry with a Light Gray stain.
На фото: огромная п-образная кухня в стиле неоклассика (современная классика) с обеденным столом, с полувстраиваемой мойкой (с передним бортиком), фасадами в стиле шейкер, фасадами цвета дерева среднего тона, столешницей из кварцевого агломерата, белым фартуком, фартуком из керамической плитки, техникой из нержавеющей стали, светлым паркетным полом, островом, коричневым полом, белой столешницей и сводчатым потолком
На фото: огромная п-образная кухня в стиле неоклассика (современная классика) с обеденным столом, с полувстраиваемой мойкой (с передним бортиком), фасадами в стиле шейкер, фасадами цвета дерева среднего тона, столешницей из кварцевого агломерата, белым фартуком, фартуком из керамической плитки, техникой из нержавеющей стали, светлым паркетным полом, островом, коричневым полом, белой столешницей и сводчатым потолком

A ribbed and curved kitchen island in a soft grey green with a marble splash back and curved profile doors.
На фото: параллельная кухня среднего размера в современном стиле с обеденным столом, врезной мойкой, фасадами в стиле шейкер, зелеными фасадами, мраморной столешницей, серым фартуком, фартуком из мрамора, техникой из нержавеющей стали, светлым паркетным полом, островом, коричневым полом, серой столешницей и многоуровневым потолком с
На фото: параллельная кухня среднего размера в современном стиле с обеденным столом, врезной мойкой, фасадами в стиле шейкер, зелеными фасадами, мраморной столешницей, серым фартуком, фартуком из мрамора, техникой из нержавеющей стали, светлым паркетным полом, островом, коричневым полом, серой столешницей и многоуровневым потолком с

Идея дизайна: угловая кухня-гостиная в стиле рустика с с полувстраиваемой мойкой (с передним бортиком), фасадами в стиле шейкер, оранжевыми фасадами, белым фартуком, фартуком из плитки кабанчик, техникой под мебельный фасад, темным паркетным полом, коричневым полом, бежевой столешницей, балками на потолке, сводчатым потолком и деревянным потолком без острова

This is one of our favorite kitchen projects! We started by deleting two walls and a closet, followed by framing in the new eight foot window and walk-in pantry. We stretched the existing kitchen across the entire room, and built a huge nine foot island with a gas range and custom hood. New cabinets, appliances, elm flooring, custom woodwork, all finished off with a beautiful rustic white brick.

Painted over mahogany and complimented with a patina finish, each hand carved element is visually brought to the forefront of the design. Contrasting with the darker color of the central island, these distinctions all aim to improve the overall cohesion within the kitchen itself.
#kitchendesign #kitchenideas #traditionalkitchen #classicitchen #classicdesign #classicinteriordesign #customkitchen #kitchenrenovation #kitchenremodel #kitchendecor #interiordesignideas #kitchendesigner #dreamhomeinteriors #interiorstyling #homeideas #kitcheninspo #brownkitchen #customcabinets #customcabinetry #luxeliving #luxurykitchen #kitchenisland #woodwork #customfurniture #customhood #kitchenhoods #whitekitchens #dreamkitchen #classyinteriors #kitchensnewjersey

Kitchen Dining Island
На фото: угловая кухня среднего размера в стиле кантри с обеденным столом, накладной мойкой, фасадами в стиле шейкер, белыми фасадами, столешницей из известняка, бежевым фартуком, фартуком из керамической плитки, техникой под мебельный фасад, полом из ламината, островом, серым полом, бежевой столешницей и сводчатым потолком с
На фото: угловая кухня среднего размера в стиле кантри с обеденным столом, накладной мойкой, фасадами в стиле шейкер, белыми фасадами, столешницей из известняка, бежевым фартуком, фартуком из керамической плитки, техникой под мебельный фасад, полом из ламината, островом, серым полом, бежевой столешницей и сводчатым потолком с

Свежая идея для дизайна: большая угловая кухня-гостиная в стиле неоклассика (современная классика) с с полувстраиваемой мойкой (с передним бортиком), фасадами в стиле шейкер, синими фасадами, столешницей из кварцита, белым фартуком, фартуком из плитки кабанчик, техникой из нержавеющей стали, светлым паркетным полом, островом, белой столешницей и сводчатым потолком - отличное фото интерьера

This new home was built on an old lot in Dallas, TX in the Preston Hollow neighborhood. The new home is a little over 5,600 sq.ft. and features an expansive great room and a professional chef’s kitchen. This 100% brick exterior home was built with full-foam encapsulation for maximum energy performance. There is an immaculate courtyard enclosed by a 9' brick wall keeping their spool (spa/pool) private. Electric infrared radiant patio heaters and patio fans and of course a fireplace keep the courtyard comfortable no matter what time of year. A custom king and a half bed was built with steps at the end of the bed, making it easy for their dog Roxy, to get up on the bed. There are electrical outlets in the back of the bathroom drawers and a TV mounted on the wall behind the tub for convenience. The bathroom also has a steam shower with a digital thermostatic valve. The kitchen has two of everything, as it should, being a commercial chef's kitchen! The stainless vent hood, flanked by floating wooden shelves, draws your eyes to the center of this immaculate kitchen full of Bluestar Commercial appliances. There is also a wall oven with a warming drawer, a brick pizza oven, and an indoor churrasco grill. There are two refrigerators, one on either end of the expansive kitchen wall, making everything convenient. There are two islands; one with casual dining bar stools, as well as a built-in dining table and another for prepping food. At the top of the stairs is a good size landing for storage and family photos. There are two bedrooms, each with its own bathroom, as well as a movie room. What makes this home so special is the Casita! It has its own entrance off the common breezeway to the main house and courtyard. There is a full kitchen, a living area, an ADA compliant full bath, and a comfortable king bedroom. It’s perfect for friends staying the weekend or in-laws staying for a month.

Our clients desired an organic and airy look for their kitchen and living room areas. Our team began by painting the entire home a creamy white and installing all new white oak floors throughout. The former dark wood kitchen cabinets were removed to make room for the new light wood and white kitchen. The clients originally requested an "all white" kitchen, but the designer suggested bringing in light wood accents to give the kitchen some additional contrast. The wood ceiling cloud helps to anchor the space and echoes the new wood ceiling beams in the adjacent living area. To further incorporate the wood into the design, the designer framed each cabinetry wall with white oak "frames" that coordinate with the wood flooring. Woven barstools, textural throw pillows and olive trees complete the organic look. The original large fireplace stones were replaced with a linear ripple effect stone tile to add modern texture. Cozy accents and a few additional furniture pieces were added to the clients existing sectional sofa and chairs to round out the casually sophisticated space.

На фото: большая угловая кухня-гостиная в стиле модернизм с врезной мойкой, фасадами в стиле шейкер, белыми фасадами, столешницей из кварцевого агломерата, серым фартуком, фартуком из стеклянной плитки, техникой из нержавеющей стали, паркетным полом среднего тона, двумя и более островами, коричневым полом, черной столешницей и балками на потолке с

На фото: большая угловая кухня в стиле ретро с обеденным столом, фасадами в стиле шейкер, белыми фасадами, столешницей из кварцита, серым фартуком, фартуком из стеклянной плитки, техникой из нержавеющей стали, паркетным полом среднего тона, островом и сводчатым потолком с

Свежая идея для дизайна: п-образная кухня в стиле неоклассика (современная классика) с кладовкой, врезной мойкой, фасадами в стиле шейкер, розовыми фасадами, мраморной столешницей, белым фартуком, техникой под мебельный фасад, паркетным полом среднего тона, коричневым полом, разноцветной столешницей и сводчатым потолком без острова - отличное фото интерьера

Fun Transitional kitchen. Marries the bold custom blue lower cabinets with the traditional white upper cabinets. Gorgeous brass accents tie both colors in together. The subway tile lends to a more modern theme while the marble stone material adds to the timelessness of the space.

Идея дизайна: большая угловая кухня-гостиная в стиле модернизм с одинарной мойкой, фасадами в стиле шейкер, белыми фасадами, столешницей из плитки, разноцветным фартуком, фартуком из керамогранитной плитки, техникой из нержавеющей стали, полом из керамогранита, островом, серым полом, разноцветной столешницей и многоуровневым потолком

Glass-front cabinet doors allow you to display your favorite dishes.
На фото: прямая кухня-гостиная среднего размера, в белых тонах с отделкой деревом в классическом стиле с врезной мойкой, фасадами в стиле шейкер, белыми фасадами, столешницей из кварцита, серым фартуком, фартуком из мрамора, техникой из нержавеющей стали, паркетным полом среднего тона, островом, коричневым полом, белой столешницей, балками на потолке и акцентной стеной
На фото: прямая кухня-гостиная среднего размера, в белых тонах с отделкой деревом в классическом стиле с врезной мойкой, фасадами в стиле шейкер, белыми фасадами, столешницей из кварцита, серым фартуком, фартуком из мрамора, техникой из нержавеющей стали, паркетным полом среднего тона, островом, коричневым полом, белой столешницей, балками на потолке и акцентной стеной
Кухня с фасадами в стиле шейкер и любым потолком – фото дизайна интерьера
9