Кухня с фасадами в стиле шейкер и красными фасадами – фото дизайна интерьера
Сортировать:Популярное за сегодня
161 - 180 из 616 фото
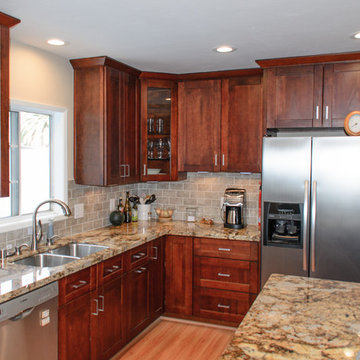
"Kerry completely remodeled my kitchen. He demoed old cabinets and plumbing, knocked out a wall, took out some drywall. He redid all the kitchen electrical and plumbing. New wood cabinets, granite countertops, stone tile backsplash, sink and faucet. Installed 3 new ceiling fans. He ran home theater wiring inside the wall and attic so it would be hidden. I supplied certain fixtures and appliances, and I separately arranged for new flooring, painting, and carpeting for the rest of the house. Total project cost, including TaylorPro's part and everything else, was about $57,000.
I was delighted with Kerry and his crew. They did a high quality job, and kept me informed at all times. Among the four excellent contractors we interviewed, Kerry struck me as highly experienced and confident he would complete the job on time. The work was estimated at 4 weeks; it turned out to take 5 weeks, mainly because the countertop fabricator took longer than expected.
We have shown off the new kitchen to many friends, neighbors, and Facebook friends. They are stunned, it's just sooo beautiful! I get up every morning, turn on the new under cabinet lights, pour my coffee, and smile at the look of the granite.
I had a special request for an island countertop that would slide back and forth. With 350 pounds of granite this is not an easy request. Kerry designed it and built it. At our unveiling we had old ladies moving it back and forth with one finger, yet it locks in place easily.
A major kitchen remodel is an ordeal. You go 3 or 4 weeks with no sink or dishwasher. There's dust everywhere, even with the plastic wall they put up to keep it out. Washing dishes in the bathtub is no fun. But we designated a spare room as a temporary kitchen, and Kerry moved the fridge and microwave in there for us. We had the outdoor grill, so we didn't eat out very much. This is true with everybody, but Kerry kept the dust down to about 3 weeks.
I had many detailed requests that were probably a lot fussier than the average customer. Kerry's crew was on top of every one of them, making sure I was completely satisfied. Jake, Randall, and Kevin, his crew, accommodated my every request.
The cabinets are subbed out to Kitchen Emporium, who provided a high quality result, and Kerry passed along his deep discount to me. Jerry at KE was also very impressive, redesigning my kitchen layout much better than my original request. Jerry's team, Gil, Abraham, and Cesar were also very attentive to detail and made sure everything was perfect."
~ Mary Ann H, Client
Shaker cabinets, Kohler faucet, custom sliding counter top, pendant lights, glass door cabinets, pocket door, custom cabinets
Photo By: Kerry W. Taylor
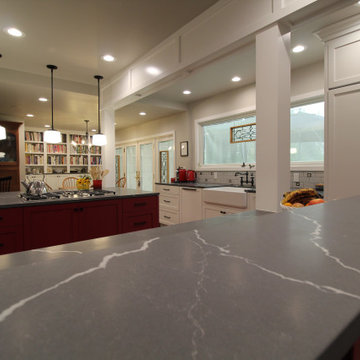
What happens when you combine an amazingly trusting client, detailed craftsmanship by MH Remodeling and a well orcustrated design? THIS BEAUTY! A uniquely customized main level remodel with little details in every knock and cranny!
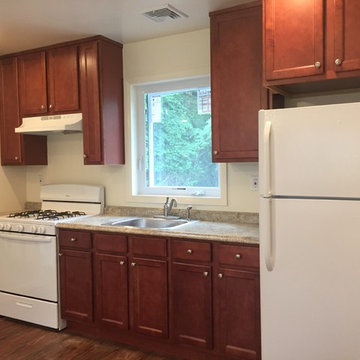
This cherry colored kitchen was installed in a rental apartment for under $2,000! For solid wood, that's a steal of a deal, the owner of the rental felt that way as well! A beautiful kitchen, doesn't always have to break the bank.
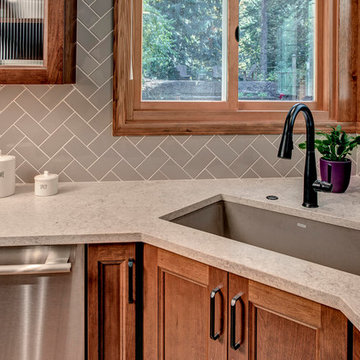
Our clients have lived in their Sammamish home for the past 30 years. Their 1980s kitchen was in need of an update. Now with updated cabinetry, moving the original cooktop off the small island and repositioning the microwave. We were able to keep within the original space of the kitchen, creating a larger island for more work space and create an efficient space for the new stainless steel appliances.
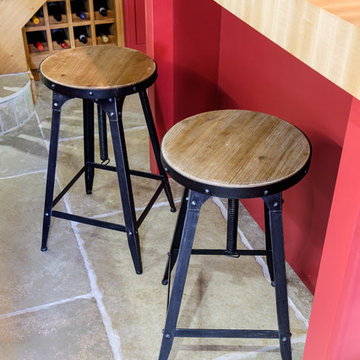
Bold red shaker style kitchen with black granite workshops, ivory walls and ivory metro tiles. Traditional limestone flooring with wet underfloor heating system. Recessed SMEG stove and oak mantel. Oversized industrial pendant lights and industrial style seating. Many custom made features including butchers block on island, under stair wine rack and backlit wine glass display cupboard.
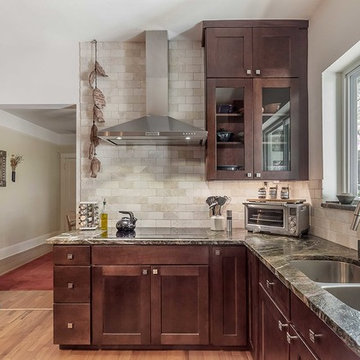
Пример оригинального дизайна: кухня в стиле модернизм с фасадами в стиле шейкер и красными фасадами
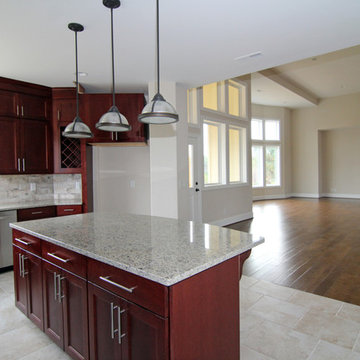
View from the island kitchen into the large open concept living room. Tile floors, engineered hardwood, gray walls, and dark kitchen cabinets. http://stantonhomes.com/dahlberg/
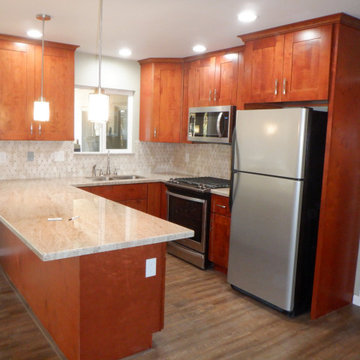
Cherry Cabinets, with Granite Countertops.
Build It 619 889-9919 cell / text or 619 442-9021 office
Пример оригинального дизайна: п-образная кухня среднего размера в классическом стиле с обеденным столом, врезной мойкой, фасадами в стиле шейкер, красными фасадами, гранитной столешницей, бежевым фартуком, техникой из нержавеющей стали, паркетным полом среднего тона, полуостровом, коричневым полом и бежевой столешницей
Пример оригинального дизайна: п-образная кухня среднего размера в классическом стиле с обеденным столом, врезной мойкой, фасадами в стиле шейкер, красными фасадами, гранитной столешницей, бежевым фартуком, техникой из нержавеющей стали, паркетным полом среднего тона, полуостровом, коричневым полом и бежевой столешницей
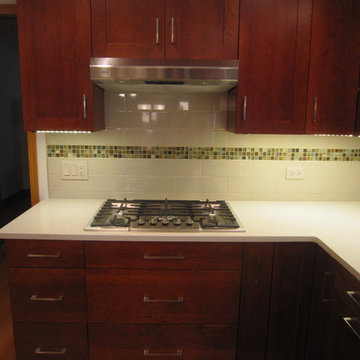
The subway tile backsplash is accented with a beautiful glass tile stripe over the cooktop in this kitchen.
Orland Park, Illinois
На фото: угловая кухня в классическом стиле с обеденным столом, фасадами в стиле шейкер, столешницей из кварцевого агломерата, фартуком из плитки кабанчик, техникой из нержавеющей стали и красными фасадами с
На фото: угловая кухня в классическом стиле с обеденным столом, фасадами в стиле шейкер, столешницей из кварцевого агломерата, фартуком из плитки кабанчик, техникой из нержавеющей стали и красными фасадами с
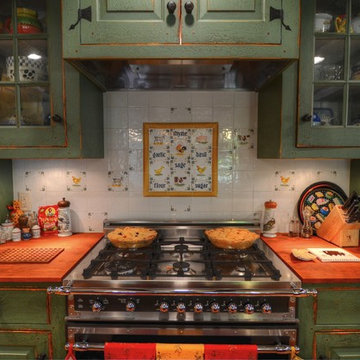
Circa 1728, this house was expanded on with a new kitchen, breakfast area, entrance hall and closet area. The new second floor consisted of a billard room and connecting hallway to the existing residence.
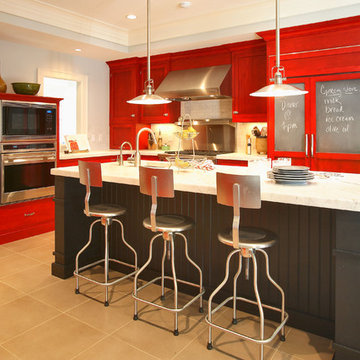
Идея дизайна: угловая кухня среднего размера в стиле неоклассика (современная классика) с врезной мойкой, фасадами в стиле шейкер, красными фасадами, мраморной столешницей, серым фартуком, фартуком из плитки кабанчик, техникой из нержавеющей стали, полом из керамической плитки и коричневым полом
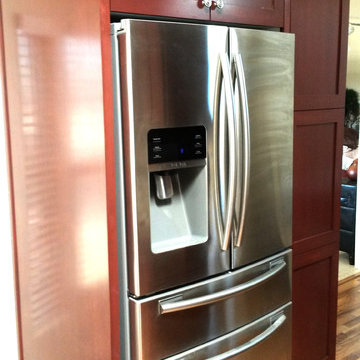
RJ Custom Products
Источник вдохновения для домашнего уюта: маленькая п-образная кухня в стиле кантри с обеденным столом, врезной мойкой, фасадами в стиле шейкер, красными фасадами, столешницей из акрилового камня, техникой из нержавеющей стали, полом из ламината и островом для на участке и в саду
Источник вдохновения для домашнего уюта: маленькая п-образная кухня в стиле кантри с обеденным столом, врезной мойкой, фасадами в стиле шейкер, красными фасадами, столешницей из акрилового камня, техникой из нержавеющей стали, полом из ламината и островом для на участке и в саду
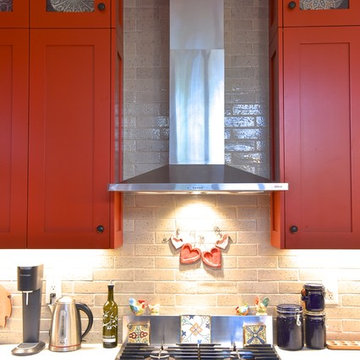
Glazed brick backsplash from Waterworks fits the turn of the century home in Boulder, CO. It also grounds the bright cabinetry. The hearts were handmade by one of the kids.
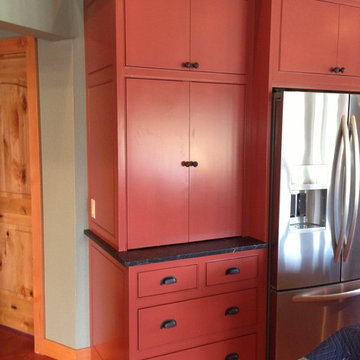
Monogram Interior Design
Стильный дизайн: большая угловая кухня-гостиная в стиле фьюжн с с полувстраиваемой мойкой (с передним бортиком), фасадами в стиле шейкер, красными фасадами, столешницей из талькохлорита, зеленым фартуком, фартуком из плитки кабанчик, техникой из нержавеющей стали, светлым паркетным полом и островом - последний тренд
Стильный дизайн: большая угловая кухня-гостиная в стиле фьюжн с с полувстраиваемой мойкой (с передним бортиком), фасадами в стиле шейкер, красными фасадами, столешницей из талькохлорита, зеленым фартуком, фартуком из плитки кабанчик, техникой из нержавеющей стали, светлым паркетным полом и островом - последний тренд
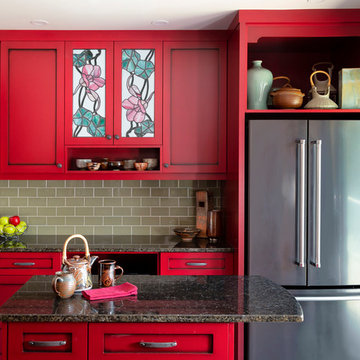
This beautiful rich red & glaze on Shaker cabinetry, looks amazing against the Victorian green coloured subway tile, and bookending the stunning stained glass panels elegantly.
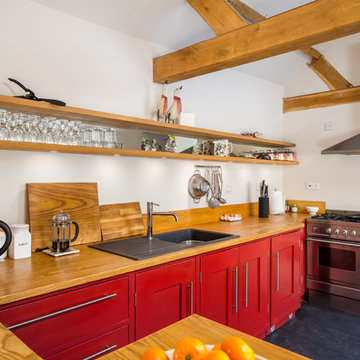
Свежая идея для дизайна: угловая кухня среднего размера в стиле кантри с обеденным столом, накладной мойкой, фасадами в стиле шейкер, красными фасадами, деревянной столешницей, техникой из нержавеющей стали и полом из сланца - отличное фото интерьера
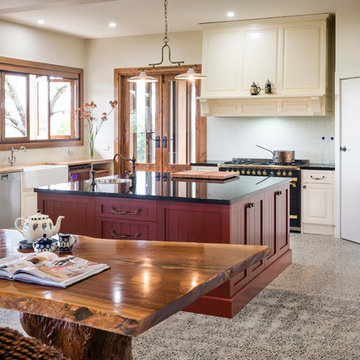
Farmhouse country style kitchen with a striking burgundy island bench.
Пример оригинального дизайна: угловая кухня-гостиная среднего размера в стиле модернизм с с полувстраиваемой мойкой (с передним бортиком), фасадами в стиле шейкер, красными фасадами, столешницей из кварцевого агломерата, белым фартуком, фартуком из керамической плитки, черной техникой, бетонным полом и островом
Пример оригинального дизайна: угловая кухня-гостиная среднего размера в стиле модернизм с с полувстраиваемой мойкой (с передним бортиком), фасадами в стиле шейкер, красными фасадами, столешницей из кварцевого агломерата, белым фартуком, фартуком из керамической плитки, черной техникой, бетонным полом и островом
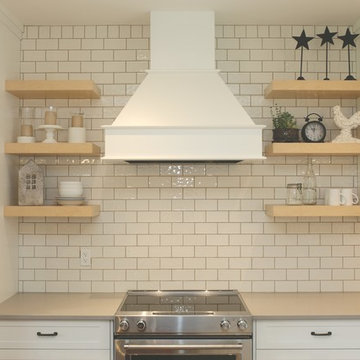
Идея дизайна: п-образная кухня среднего размера в стиле кантри с обеденным столом, с полувстраиваемой мойкой (с передним бортиком), фасадами в стиле шейкер, красными фасадами, деревянной столешницей, белым фартуком, техникой из нержавеющей стали, светлым паркетным полом, островом и коричневым полом
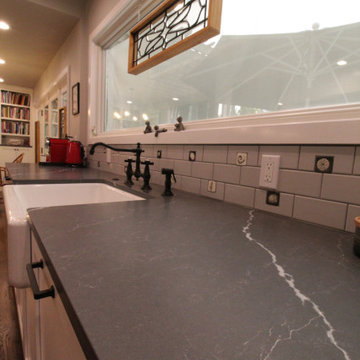
What happens when you combine an amazingly trusting client, detailed craftsmanship by MH Remodeling and a well orcustrated design? THIS BEAUTY! A uniquely customized main level remodel with little details in every knock and cranny!
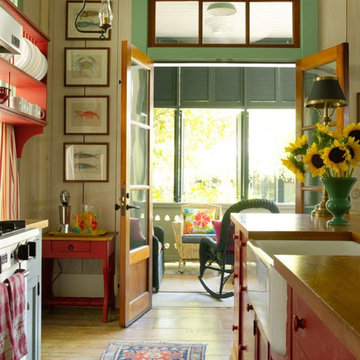
Our Town Plans
Свежая идея для дизайна: параллельная кухня в классическом стиле с с полувстраиваемой мойкой (с передним бортиком), фасадами в стиле шейкер, красными фасадами, деревянной столешницей, техникой из нержавеющей стали и паркетным полом среднего тона - отличное фото интерьера
Свежая идея для дизайна: параллельная кухня в классическом стиле с с полувстраиваемой мойкой (с передним бортиком), фасадами в стиле шейкер, красными фасадами, деревянной столешницей, техникой из нержавеющей стали и паркетным полом среднего тона - отличное фото интерьера
Кухня с фасадами в стиле шейкер и красными фасадами – фото дизайна интерьера
9