Кухня с фасадами цвета дерева среднего тона и зеленым фартуком – фото дизайна интерьера
Сортировать:
Бюджет
Сортировать:Популярное за сегодня
21 - 40 из 4 517 фото
1 из 3
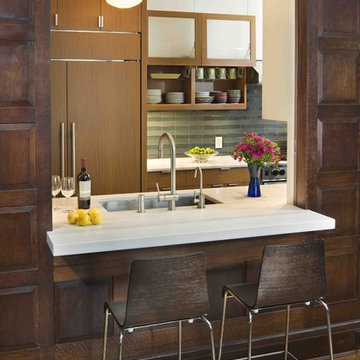
The wall between the renovated kitchen and the traditionally paneled dining room was subtly shifted, and a large opening with pocket doors was added to create greater visibility and openness.
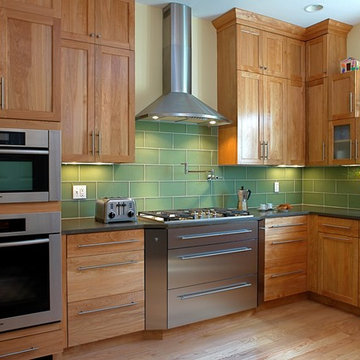
Источник вдохновения для домашнего уюта: кухня в современном стиле с фартуком из стеклянной плитки, техникой из нержавеющей стали, зеленым фартуком, фасадами с утопленной филенкой и фасадами цвета дерева среднего тона

Three level island...
The homeowner’s wanted a large galley style kitchen with island. It was important to the wife the island be unique and serve many purposes. Our team used Google Sketchup to produce and present concept after concept. Each revision brought us closer to what you see. The final design boasted a two sided island (yes, there is storage under the bar) 6” thick cantilevered bar ledge over a steel armature, and waterfall counter tops on both ends. On one end we had a slit fabricated to receive one side of a tempered glass counter top. The other side is supported by a stainless steel inverted U. The couple usually enjoys breakfast or coffee and the morning news at this quaint spot.
Photography by Juliana Franco

Treve Johnson Photography
Источник вдохновения для домашнего уюта: маленькая п-образная кухня в стиле модернизм с обеденным столом, врезной мойкой, плоскими фасадами, фасадами цвета дерева среднего тона, столешницей из кварцевого агломерата, зеленым фартуком, техникой из нержавеющей стали, полуостровом, фартуком из стеклянной плитки и паркетным полом среднего тона для на участке и в саду
Источник вдохновения для домашнего уюта: маленькая п-образная кухня в стиле модернизм с обеденным столом, врезной мойкой, плоскими фасадами, фасадами цвета дерева среднего тона, столешницей из кварцевого агломерата, зеленым фартуком, техникой из нержавеющей стали, полуостровом, фартуком из стеклянной плитки и паркетным полом среднего тона для на участке и в саду

На фото: угловая кухня среднего размера в стиле неоклассика (современная классика) с обеденным столом, с полувстраиваемой мойкой (с передним бортиком), фасадами с выступающей филенкой, фасадами цвета дерева среднего тона, столешницей из кварцевого агломерата, зеленым фартуком, фартуком из керамической плитки, техникой из нержавеющей стали, полом из керамогранита, островом, коричневым полом и белой столешницей с
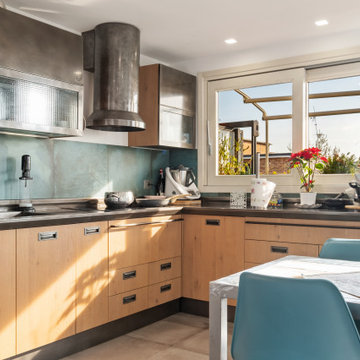
Источник вдохновения для домашнего уюта: угловая кухня среднего размера в современном стиле с обеденным столом, монолитной мойкой, плоскими фасадами, фасадами цвета дерева среднего тона, зеленым фартуком, полом из керамогранита, коричневым полом и черной столешницей

This award-winning classic + transitional + retro kitchen remodel was part of multi-room home remodeling and interior design project. The clients wanted to include some mid-century modern elements, but didn't want the room to feel like a capsule space. We used classic slab door style kitchen cabinets in a cherry finish and a muted aqua color palette in the finishes and custom elements. Another goal was to create a space that would easily convert from small family meals to large holiday gatherings. To accommodate this request, we added a custom booth on the back of the peninsula, a large bar/buffet, a vintage teak table with butterfly leaves, and extra seating bench. To top it off, we added the glamorous gold leaf oversized pendant, which steals the show without being out of proportion to the space.

A winning combination in this gorgeous kitchen...mixing rich, warm woods, a chiseled edge countertop and painted cabinets, capped with a custom copper hood. The textured tile splash is the perfect backdrop while the sleek pendant light hovers above.

Inspired by the surrounding landscape, the Craftsman/Prairie style is one of the few truly American architectural styles. It was developed around the turn of the century by a group of Midwestern architects and continues to be among the most comfortable of all American-designed architecture more than a century later, one of the main reasons it continues to attract architects and homeowners today. Oxbridge builds on that solid reputation, drawing from Craftsman/Prairie and classic Farmhouse styles. Its handsome Shingle-clad exterior includes interesting pitched rooflines, alternating rows of cedar shake siding, stone accents in the foundation and chimney and distinctive decorative brackets. Repeating triple windows add interest to the exterior while keeping interior spaces open and bright. Inside, the floor plan is equally impressive. Columns on the porch and a custom entry door with sidelights and decorative glass leads into a spacious 2,900-square-foot main floor, including a 19 by 24-foot living room with a period-inspired built-ins and a natural fireplace. While inspired by the past, the home lives for the present, with open rooms and plenty of storage throughout. Also included is a 27-foot-wide family-style kitchen with a large island and eat-in dining and a nearby dining room with a beadboard ceiling that leads out onto a relaxing 240-square-foot screen porch that takes full advantage of the nearby outdoors and a private 16 by 20-foot master suite with a sloped ceiling and relaxing personal sitting area. The first floor also includes a large walk-in closet, a home management area and pantry to help you stay organized and a first-floor laundry area. Upstairs, another 1,500 square feet awaits, with a built-ins and a window seat at the top of the stairs that nod to the home’s historic inspiration. Opt for three family bedrooms or use one of the three as a yoga room; the upper level also includes attic access, which offers another 500 square feet, perfect for crafts or a playroom. More space awaits in the lower level, where another 1,500 square feet (and an additional 1,000) include a recreation/family room with nine-foot ceilings, a wine cellar and home office.
Photographer: Jeff Garland

Mid-century modern kitchen design featuring:
- Kraftmaid Vantage cabinets (Barnet Golden Lager) with quartersawn maple slab fronts and tab cabinet pulls
- Island Stone Wave glass backsplash tile
- White quartz countertops
- Thermador range and dishwasher
- Cedar & Moss mid-century brass light fixtures
- Concealed undercabinet plug mold receptacles
- Undercabinet LED lighting
- Faux-wood porcelain tile for island paneling

The homeowner's had a small, non functional kitchen. With their desire to think outside of the box we were able to knock down a structural wall between the kitchen and dining room to give them a large island and a more functional kitchen. To keep costs down we left the sink in the existing location under the window. We provided them with a large pantry cabinet to replace their closet. In the dining room area we flanked the window with a window seat and a storage space for them to put shoes when coming in from the garage. This more open concept kitchen provides the homeowner's with a great entertaining space for their large family gatherings.
Mike Kaskel

Идея дизайна: большая параллельная кухня-гостиная в стиле неоклассика (современная классика) с врезной мойкой, фасадами в стиле шейкер, фасадами цвета дерева среднего тона, гранитной столешницей, зеленым фартуком, фартуком из керамической плитки, техникой из нержавеющей стали, полом из керамической плитки и островом
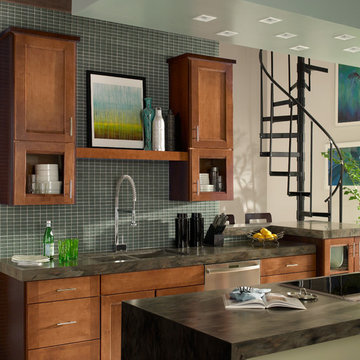
Moehl Millwork provided cabinetry made by Waypoint Living Spaces for this kitchen. The cabinets are stained auburn on maple. The door series is 420.
Стильный дизайн: кухня среднего размера в стиле неоклассика (современная классика) с двойной мойкой, фасадами с утопленной филенкой, фасадами цвета дерева среднего тона, зеленым фартуком, фартуком из стеклянной плитки, техникой из нержавеющей стали и островом - последний тренд
Стильный дизайн: кухня среднего размера в стиле неоклассика (современная классика) с двойной мойкой, фасадами с утопленной филенкой, фасадами цвета дерева среднего тона, зеленым фартуком, фартуком из стеклянной плитки, техникой из нержавеющей стали и островом - последний тренд

Interior Design work performed by Design by Eric G
На фото: огромная угловая кухня-гостиная в стиле рустика с с полувстраиваемой мойкой (с передним бортиком), фасадами с утопленной филенкой, фасадами цвета дерева среднего тона, гранитной столешницей, зеленым фартуком, фартуком из каменной плитки, техникой из нержавеющей стали, светлым паркетным полом и островом
На фото: огромная угловая кухня-гостиная в стиле рустика с с полувстраиваемой мойкой (с передним бортиком), фасадами с утопленной филенкой, фасадами цвета дерева среднего тона, гранитной столешницей, зеленым фартуком, фартуком из каменной плитки, техникой из нержавеющей стали, светлым паркетным полом и островом

Свежая идея для дизайна: большая прямая кухня в классическом стиле с обеденным столом, врезной мойкой, фасадами с утопленной филенкой, фасадами цвета дерева среднего тона, гранитной столешницей, зеленым фартуком, фартуком из стеклянной плитки, техникой из нержавеющей стали, темным паркетным полом и островом - отличное фото интерьера

Photo by Michele Lee Willson
Пример оригинального дизайна: угловая кухня среднего размера в стиле неоклассика (современная классика) с фасадами в стиле шейкер, фасадами цвета дерева среднего тона, зеленым фартуком, фартуком из удлиненной плитки, техникой из нержавеющей стали, обеденным столом, врезной мойкой, столешницей из кварцевого агломерата, паркетным полом среднего тона и островом
Пример оригинального дизайна: угловая кухня среднего размера в стиле неоклассика (современная классика) с фасадами в стиле шейкер, фасадами цвета дерева среднего тона, зеленым фартуком, фартуком из удлиненной плитки, техникой из нержавеющей стали, обеденным столом, врезной мойкой, столешницей из кварцевого агломерата, паркетным полом среднего тона и островом
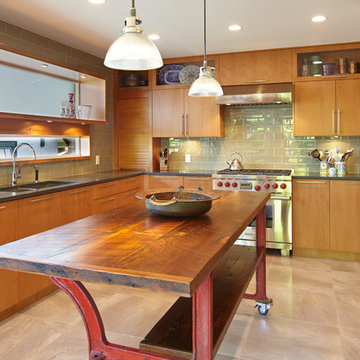
Martin Knowles Photography
На фото: п-образная, отдельная кухня в современном стиле с двойной мойкой, плоскими фасадами, фасадами цвета дерева среднего тона, зеленым фартуком, фартуком из плитки кабанчик, техникой из нержавеющей стали и гранитной столешницей
На фото: п-образная, отдельная кухня в современном стиле с двойной мойкой, плоскими фасадами, фасадами цвета дерева среднего тона, зеленым фартуком, фартуком из плитки кабанчик, техникой из нержавеющей стали и гранитной столешницей

photography by Trent Bell
Пример оригинального дизайна: угловая, отдельная кухня в классическом стиле с врезной мойкой, фасадами цвета дерева среднего тона, фартуком из каменной плиты, техникой из нержавеющей стали, зеленым фартуком, фасадами в стиле шейкер и столешницей из талькохлорита
Пример оригинального дизайна: угловая, отдельная кухня в классическом стиле с врезной мойкой, фасадами цвета дерева среднего тона, фартуком из каменной плиты, техникой из нержавеющей стали, зеленым фартуком, фасадами в стиле шейкер и столешницей из талькохлорита

Bill Secord
На фото: огромная кухня в стиле кантри с обеденным столом, монолитной мойкой, фасадами в стиле шейкер, фасадами цвета дерева среднего тона, столешницей из акрилового камня, зеленым фартуком, фартуком из каменной плитки, техникой из нержавеющей стали, полом из керамогранита и островом
На фото: огромная кухня в стиле кантри с обеденным столом, монолитной мойкой, фасадами в стиле шейкер, фасадами цвета дерева среднего тона, столешницей из акрилового камня, зеленым фартуком, фартуком из каменной плитки, техникой из нержавеющей стали, полом из керамогранита и островом
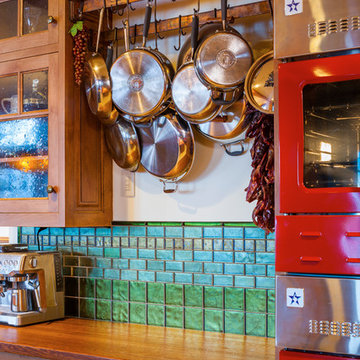
Karl Neumann Photography
Идея дизайна: большая п-образная кухня в стиле рустика с плоскими фасадами, фасадами цвета дерева среднего тона, деревянной столешницей, зеленым фартуком, цветной техникой и островом
Идея дизайна: большая п-образная кухня в стиле рустика с плоскими фасадами, фасадами цвета дерева среднего тона, деревянной столешницей, зеленым фартуком, цветной техникой и островом
Кухня с фасадами цвета дерева среднего тона и зеленым фартуком – фото дизайна интерьера
2