Кухня с фасадами цвета дерева среднего тона и телевизором – фото дизайна интерьера
Сортировать:
Бюджет
Сортировать:Популярное за сегодня
21 - 38 из 38 фото
1 из 3
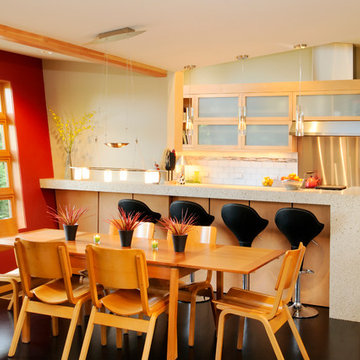
M.I.R. Phase 3 denotes the third phase of the transformation of a 1950’s daylight rambler on Mercer Island, Washington into a contemporary family dwelling in tune with the Northwest environment. Phase one modified the front half of the structure which included expanding the Entry and converting a Carport into a Garage and Shop. Phase two involved the renovation of the Basement level.
Phase three involves the renovation and expansion of the Upper Level of the structure which was designed to take advantage of views to the "Green-Belt" to the rear of the property. Existing interior walls were removed in the Main Living Area spaces were enlarged slightly to allow for a more open floor plan for the Dining, Kitchen and Living Rooms. The Living Room now reorients itself to a new deck at the rear of the property. At the other end of the Residence the existing Master Bedroom was converted into the Master Bathroom and a Walk-in-closet. A new Master Bedroom wing projects from here out into a grouping of cedar trees and a stand of bamboo to the rear of the lot giving the impression of a tree-house. A new semi-detached multi-purpose space is located below the projection of the Master Bedroom and serves as a Recreation Room for the family's children. As the children mature the Room is than envisioned as an In-home Office with the distant possibility of having it evolve into a Mother-in-law Suite.
Hydronic floor heat featuring a tankless water heater, rain-screen façade technology, “cool roof” with standing seam sheet metal panels, Energy Star appliances and generous amounts of natural light provided by insulated glass windows, transoms and skylights are some of the sustainable features incorporated into the design. “Green” materials such as recycled glass countertops, salvaging and refinishing the existing hardwood flooring, cementitous wall panels and "rusty metal" wall panels have been used throughout the Project. However, the most compelling element that exemplifies the project's sustainability is that it was not torn down and replaced wholesale as so many of the homes in the neighborhood have.
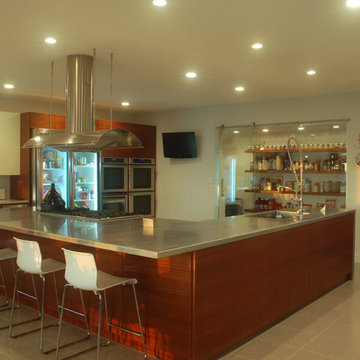
Poised on the edge of a deep ravine overlooking the beautiful Barton Creek, the core of this 1960’s renovated home centers on the kitchen. This particular space was artfully collaborated on with the home's owner, who is the owner and chef of one of Austin's premiere restaurants. The original 155 square foot kitchen was not inspiring at all to the culinary professional who was unhappy with the size, layout, lighting, space, lack of appliances, and overall outdated style. One of the key goals was to create a space not only for everyday cooking, but for entertaining as well. The overall design of the kitchen incorporates large amounts of counter space, commercial-style appliances, transparent refrigerator and pantry, as well as natural lighting to pair with necessary task lighting. The openness of the design allows for the dining area to seamlessly flow into the space for everyday family gatherings or entertaining on special occasions.
Photography by Adam Steiner
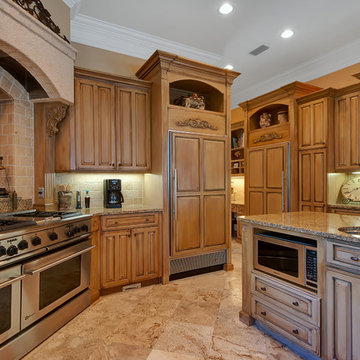
© Erin Parker, Emerald Coast Real Estate Photography, LLC
Стильный дизайн: отдельная кухня в классическом стиле с врезной мойкой, фасадами с выступающей филенкой, фасадами цвета дерева среднего тона, бежевым фартуком, фартуком из каменной плитки, техникой под мебельный фасад и телевизором - последний тренд
Стильный дизайн: отдельная кухня в классическом стиле с врезной мойкой, фасадами с выступающей филенкой, фасадами цвета дерева среднего тона, бежевым фартуком, фартуком из каменной плитки, техникой под мебельный фасад и телевизором - последний тренд
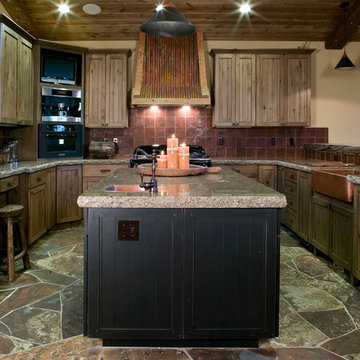
Rustic sophistication is embodied in this cabin kitchen that incorporates elements of stone, wood and tile.
Источник вдохновения для домашнего уюта: п-образная кухня в стиле рустика с с полувстраиваемой мойкой (с передним бортиком), фасадами в стиле шейкер, фасадами цвета дерева среднего тона, коричневым фартуком, техникой под мебельный фасад и телевизором
Источник вдохновения для домашнего уюта: п-образная кухня в стиле рустика с с полувстраиваемой мойкой (с передним бортиком), фасадами в стиле шейкер, фасадами цвета дерева среднего тона, коричневым фартуком, техникой под мебельный фасад и телевизором
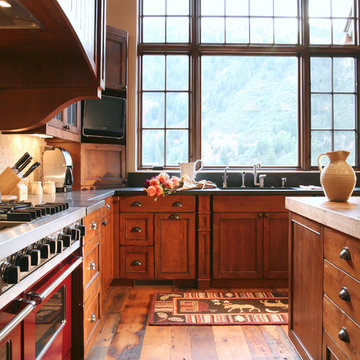
Rustic Colorado Kitchen
Идея дизайна: огромная кухня в стиле рустика с фасадами с утопленной филенкой, фасадами цвета дерева среднего тона, цветной техникой, паркетным полом среднего тона, островом и телевизором
Идея дизайна: огромная кухня в стиле рустика с фасадами с утопленной филенкой, фасадами цвета дерева среднего тона, цветной техникой, паркетным полом среднего тона, островом и телевизором
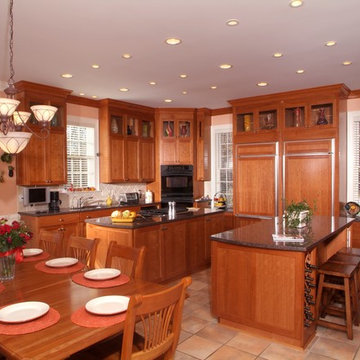
Colonial Homecrafters, Ltd.
Источник вдохновения для домашнего уюта: большая п-образная кухня в классическом стиле с обеденным столом, врезной мойкой, гранитной столешницей, бежевым фартуком, фартуком из керамической плитки, полом из травертина, двумя и более островами, фасадами в стиле шейкер, фасадами цвета дерева среднего тона, техникой под мебельный фасад и телевизором
Источник вдохновения для домашнего уюта: большая п-образная кухня в классическом стиле с обеденным столом, врезной мойкой, гранитной столешницей, бежевым фартуком, фартуком из керамической плитки, полом из травертина, двумя и более островами, фасадами в стиле шейкер, фасадами цвета дерева среднего тона, техникой под мебельный фасад и телевизором
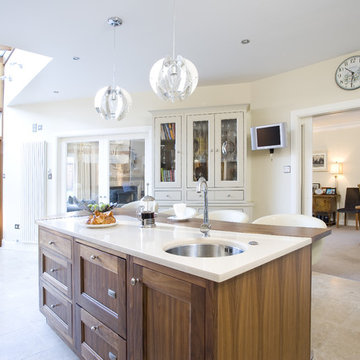
На фото: отдельная кухня в стиле неоклассика (современная классика) с врезной мойкой, фасадами с утопленной филенкой, фасадами цвета дерева среднего тона, барной стойкой и телевизором
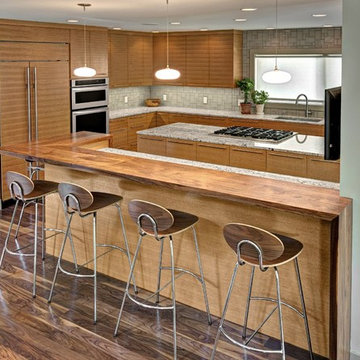
Идея дизайна: п-образная кухня в современном стиле с плоскими фасадами, фасадами цвета дерева среднего тона, серым фартуком, техникой под мебельный фасад, темным паркетным полом, полуостровом и телевизором
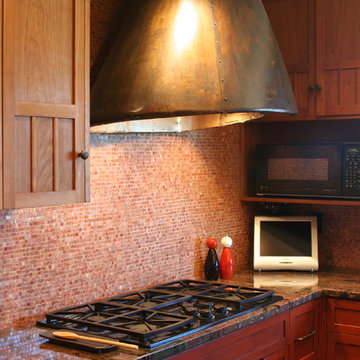
Custom cabinetry by Trumblewood in Berkeley was designed to mimic antique red lacquer tansu furniture. Upper cabinets and refrigerator panels were fashioned from cherry wood harvested from the Aldo Leopold forest preserve in Wisconsin. Verde Fire granite countertops and sink apron and custom light fixture add to the personalized details. Specialty cabinets include a warming drawer, pull-out oil pantry near the cooktop, baking center, tray pantry, teapot collection display, and recycling center. The biomorphic custom hood was inspired by the Guggenheim Bilbao. Roja marble mosaic tile spans from the countertop to ceiling.
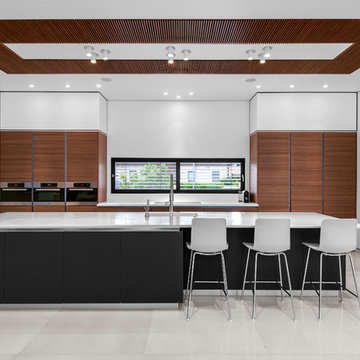
Стильный дизайн: параллельная кухня в стиле модернизм с плоскими фасадами, фасадами цвета дерева среднего тона, островом, белым полом и телевизором - последний тренд
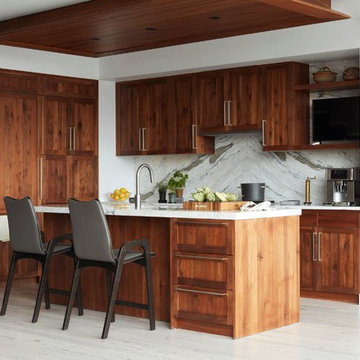
Идея дизайна: кухня в современном стиле с фасадами с утопленной филенкой, фасадами цвета дерева среднего тона, разноцветным фартуком, фартуком из каменной плиты, техникой под мебельный фасад, светлым паркетным полом, островом, бежевым полом, разноцветной столешницей и телевизором
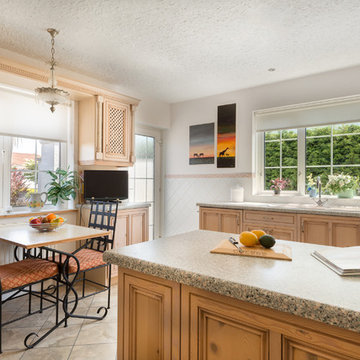
A unique detached marine home set in sheltered Mediterranean-style gardens with a heated swimming pool. Views look towards the sea taking in a picturesque coastal panorama. Colin Cadle Photography, Photo Styling Jan Cadle
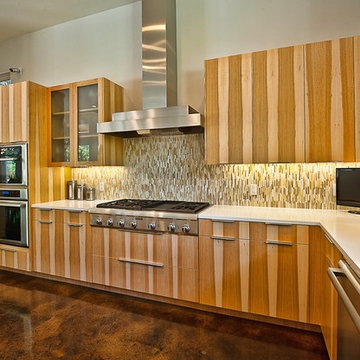
Источник вдохновения для домашнего уюта: кухня-гостиная в современном стиле с техникой из нержавеющей стали, с полувстраиваемой мойкой (с передним бортиком), плоскими фасадами, фасадами цвета дерева среднего тона, столешницей из кварцевого агломерата, желтым фартуком и телевизором
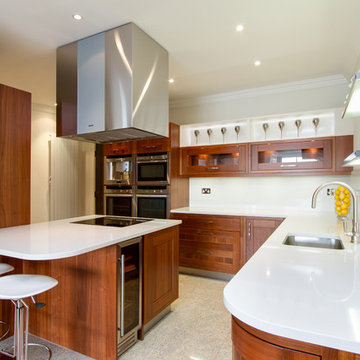
Chris Snook Photography
Идея дизайна: угловая кухня в стиле модернизм с врезной мойкой, фасадами в стиле шейкер, фасадами цвета дерева среднего тона, белым фартуком, техникой из нержавеющей стали и телевизором
Идея дизайна: угловая кухня в стиле модернизм с врезной мойкой, фасадами в стиле шейкер, фасадами цвета дерева среднего тона, белым фартуком, техникой из нержавеющей стали и телевизором
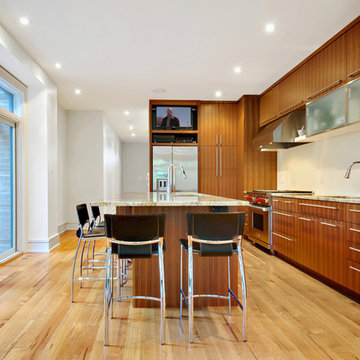
Andrew Snow Photography
Идея дизайна: отдельная, угловая кухня в современном стиле с плоскими фасадами, фасадами цвета дерева среднего тона, белым фартуком, техникой из нержавеющей стали и телевизором
Идея дизайна: отдельная, угловая кухня в современном стиле с плоскими фасадами, фасадами цвета дерева среднего тона, белым фартуком, техникой из нержавеющей стали и телевизором
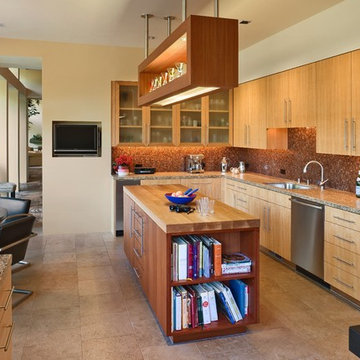
Свежая идея для дизайна: кухня в современном стиле с деревянной столешницей, обеденным столом, врезной мойкой, плоскими фасадами, фасадами цвета дерева среднего тона, фартуком цвета металлик, фартуком из плитки мозаики, техникой из нержавеющей стали и телевизором - отличное фото интерьера
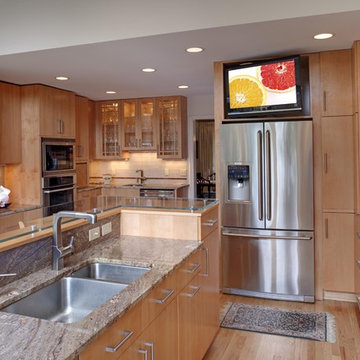
April Case Underwood
Susan Matus
На фото: кухня в современном стиле с плоскими фасадами, техникой из нержавеющей стали, гранитной столешницей, двойной мойкой, фасадами цвета дерева среднего тона и телевизором с
На фото: кухня в современном стиле с плоскими фасадами, техникой из нержавеющей стали, гранитной столешницей, двойной мойкой, фасадами цвета дерева среднего тона и телевизором с
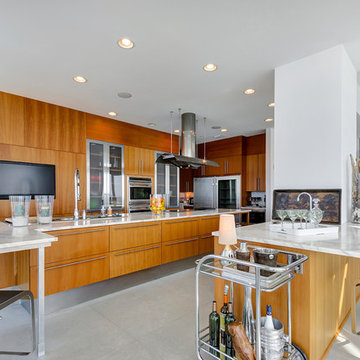
© Jason Parker, Emerald Coast Real Estate Photography, LLC
Идея дизайна: кухня-гостиная в современном стиле с плоскими фасадами, фасадами цвета дерева среднего тона, техникой из нержавеющей стали и телевизором
Идея дизайна: кухня-гостиная в современном стиле с плоскими фасадами, фасадами цвета дерева среднего тона, техникой из нержавеющей стали и телевизором
Кухня с фасадами цвета дерева среднего тона и телевизором – фото дизайна интерьера
2