Кухня с фасадами цвета дерева среднего тона и техникой под мебельный фасад – фото дизайна интерьера
Сортировать:
Бюджет
Сортировать:Популярное за сегодня
81 - 100 из 9 455 фото
1 из 3

This 1950s Fairfax home underwent a dramatic transformation with updated midcentury modern touches. The floor plan was opened up to create an open plan kitchen and dining room that flows to the back patio.

Идея дизайна: прямая кухня среднего размера в современном стиле с обеденным столом, врезной мойкой, плоскими фасадами, фасадами цвета дерева среднего тона, синим фартуком, техникой под мебельный фасад, серым полом и черной столешницей без острова

Пример оригинального дизайна: большая п-образная кухня в современном стиле с накладной мойкой, плоскими фасадами, фасадами цвета дерева среднего тона, техникой под мебельный фасад, двумя и более островами, бежевым полом и серой столешницей

На фото: большая п-образная кухня-гостиная в стиле рустика с фасадами в стиле шейкер, фасадами цвета дерева среднего тона, гранитной столешницей, полом из сланца, островом, сводчатым потолком, деревянным потолком, с полувстраиваемой мойкой (с передним бортиком), серым фартуком, техникой под мебельный фасад, разноцветным полом и черной столешницей с
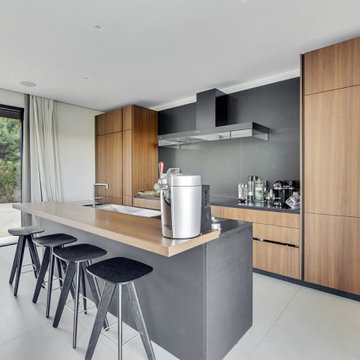
На фото: большая параллельная кухня в современном стиле с врезной мойкой, плоскими фасадами, фасадами цвета дерева среднего тона, серым фартуком, техникой под мебельный фасад, островом, серым полом и серой столешницей с

На фото: параллельная кухня-гостиная в современном стиле с врезной мойкой, плоскими фасадами, фасадами цвета дерева среднего тона, белым фартуком, техникой под мебельный фасад, паркетным полом среднего тона, островом, коричневым полом, разноцветной столешницей, балками на потолке и деревянным потолком с

The owner's of this Mid-Century Modern home in north Seattle were interested in developing a master plan for remodeling the kitchen, family room, master closet, and deck as well as the downstairs basement for a library, den, and office space.
Once they had a good idea of the overall plan, they set about to take on the priority project, the kitchen, family room and deck. Shown are the master plan images for the entire house and the finished photos of the work that was completed.

Pantry wall of compact kitchen. Slate tile flooring, hand-glazed ceramic tile backsplash, custom walnut cabinetry, and quartzite countertop.
Свежая идея для дизайна: маленькая параллельная кухня-гостиная в современном стиле с врезной мойкой, плоскими фасадами, фасадами цвета дерева среднего тона, столешницей из кварцита, зеленым фартуком, фартуком из керамической плитки, техникой под мебельный фасад, полом из сланца, полуостровом, серым полом и белой столешницей для на участке и в саду - отличное фото интерьера
Свежая идея для дизайна: маленькая параллельная кухня-гостиная в современном стиле с врезной мойкой, плоскими фасадами, фасадами цвета дерева среднего тона, столешницей из кварцита, зеленым фартуком, фартуком из керамической плитки, техникой под мебельный фасад, полом из сланца, полуостровом, серым полом и белой столешницей для на участке и в саду - отличное фото интерьера

Идея дизайна: большая угловая кухня-гостиная в стиле модернизм с врезной мойкой, плоскими фасадами, фасадами цвета дерева среднего тона, столешницей из кварцита, белым фартуком, фартуком из плитки кабанчик, техникой под мебельный фасад, светлым паркетным полом, островом, бежевым полом и белой столешницей

Le projet
Un appartement familial en Vente en Etat Futur d’Achèvement (VEFA) où tout reste à faire.
Les propriétaires ont su tirer profit du délai de construction pour anticiper aménagements, choix des matériaux et décoration avec l’aide de Decor Interieur.
Notre solution
A partir des plans du constructeur, nous avons imaginé un espace à vivre qui malgré sa petite surface (32m2) doit pouvoir accueillir une famille de 4 personnes confortablement et bénéficier de rangements avec une cuisine ouverte.
Pour optimiser l’espace, la cuisine en U est configurée pour intégrer un maximum de rangements tout en étant très design pour s’intégrer parfaitement au séjour.
Dans la pièce à vivre donnant sur une large terrasse, il fallait intégrer des espaces de rangements pour la vaisselle, des livres, un grand téléviseur et une cheminée éthanol ainsi qu’un canapé et une grande table pour les repas.
Pour intégrer tous ces éléments harmonieusement, un grand ensemble menuisé toute hauteur a été conçu sur le mur faisant face à l’entrée. Celui-ci bénéficie de rangements bas fermés sur toute la longueur du meuble. Au dessus de ces rangements et afin de ne pas alourdir l’ensemble, un espace a été créé pour la cheminée éthanol et le téléviseur. Vient ensuite de nouveaux rangements fermés en hauteur et des étagères.
Ce meuble en plus d’être très fonctionnel et élégant permet aussi de palier à une problématique de mur sur deux niveaux qui est ainsi résolue. De plus dès le moment de la conception nous avons pu intégrer le fait qu’un radiateur était mal placé et demander ainsi en amont au constructeur son déplacement.
Pour bénéficier de la vue superbe sur Paris, l’espace salon est placé au plus près de la large baie vitrée. L’espace repas est dans l’alignement sur l’autre partie du séjour avec une grande table à allonges.
Le style
L’ensemble de la pièce à vivre avec cuisine est dans un style très contemporain avec une dominante de gris anthracite en contraste avec un bleu gris tirant au turquoise choisi en harmonie avec un panneau de papier peint Pierre Frey.
Pour réchauffer la pièce un parquet a été choisi sur les pièces à vivre. Dans le même esprit la cuisine mixe le bois et l’anthracite en façades avec un plan de travail quartz noir, un carrelage au sol et les murs peints anthracite. Un petit comptoir surélevé derrière les meubles bas donnant sur le salon est plaqué bois.
Le mobilier design reprend des teintes présentes sur le papier peint coloré, comme le jaune (canapé) et le bleu (fauteuil). Chaises, luminaires, miroirs et poignées de meuble sont en laiton.
Une chaise vintage restaurée avec un tissu d’éditeur au style Art Deco vient compléter l’ensemble, tout comme une table basse ronde avec un plateau en marbre noir.

Andrew Latreille
На фото: п-образная кухня у окна, среднего размера в современном стиле с плоскими фасадами, фасадами цвета дерева среднего тона, полуостровом, бежевым полом, накладной мойкой, техникой под мебельный фасад и бежевой столешницей
На фото: п-образная кухня у окна, среднего размера в современном стиле с плоскими фасадами, фасадами цвета дерева среднего тона, полуостровом, бежевым полом, накладной мойкой, техникой под мебельный фасад и бежевой столешницей
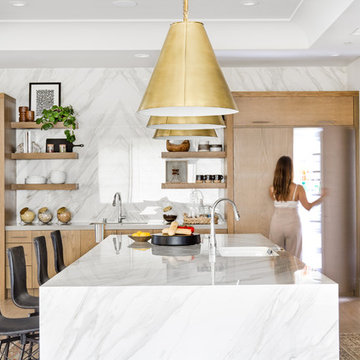
Surrounded by canyon views and nestled in the heart of Orange County, this 9,000 square foot home encompasses all that is “chic”. Clean lines, interesting textures, pops of color, and an emphasis on art were all key in achieving this contemporary but comfortable sophistication.
Photography by Chad Mellon

Идея дизайна: угловая кухня в стиле рустика с обеденным столом, врезной мойкой, плоскими фасадами, фасадами цвета дерева среднего тона, серым фартуком, фартуком из плитки мозаики, техникой под мебельный фасад, светлым паркетным полом, островом, бежевым полом и серой столешницей

This new construction home is located in Hinsdale, Illinois. The main goal of this kitchen was to create a real cook’s kitchen– great for entertaining and large family gatherings. The concept was to have this working kitchen loaded with appliances completely hidden since the space is open to the family room. O’Brien Harris Cabinetry in Chicago (OBH) seamlessly integrated the kitchen into the architecture. They created concealed appliance storage and designed cabinetry to look like furniture. The back wall of the kitchen was designed to look like a beautiful, paneled wall. The ovens were located off to the side – pulled up on legs so it felt lighter and not so heavy. OBH designed metal cuffs at the cabinet base so the unit looks like a piece of furniture. This kitchen has all the function but still is beautiful. obrienharris.com
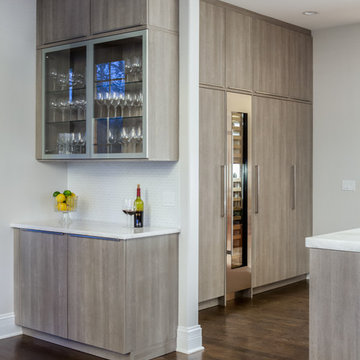
На фото: п-образная кухня среднего размера в современном стиле с врезной мойкой, плоскими фасадами, фасадами цвета дерева среднего тона, мраморной столешницей, белым фартуком, техникой под мебельный фасад, темным паркетным полом, островом, коричневым полом и белой столешницей с

View of the kitchen and L-shaped pantry with dining beyond at right. Featured are the expansive Sea Pearl quartzite counters, backsplash, and island, the custom walnut cabinets, and the built-in appliances.
Photo credit: Alan Tansey

Modern farmhouse kitchen, living room, and dining room featuring a brick floor to ceiling fireplace, custom staircase railing, eat in kitchen and dining, wood plank tile floors, and custom paneled appliances.
Photo Credit: David Elton
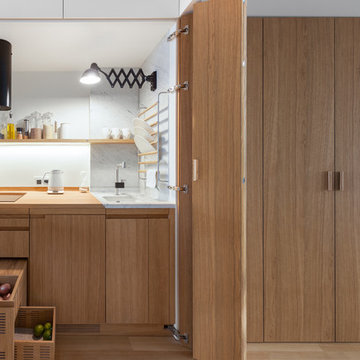
Автор: Studio Bazi / Алиреза Немати
Фотограф: Полина Полудкина
На фото: маленькая отдельная кухня в современном стиле с врезной мойкой, фасадами цвета дерева среднего тона, деревянной столешницей, белым фартуком, техникой под мебельный фасад и паркетным полом среднего тона для на участке и в саду
На фото: маленькая отдельная кухня в современном стиле с врезной мойкой, фасадами цвета дерева среднего тона, деревянной столешницей, белым фартуком, техникой под мебельный фасад и паркетным полом среднего тона для на участке и в саду
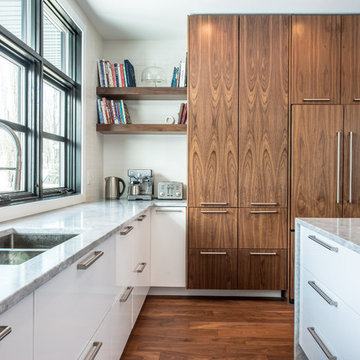
Custom walnut panels warm up a high gloss, white Ikea kitchen
Пример оригинального дизайна: п-образная кухня среднего размера в современном стиле с накладной мойкой, плоскими фасадами, фасадами цвета дерева среднего тона, мраморной столешницей, белым фартуком, фартуком из керамической плитки, техникой под мебельный фасад, паркетным полом среднего тона и островом
Пример оригинального дизайна: п-образная кухня среднего размера в современном стиле с накладной мойкой, плоскими фасадами, фасадами цвета дерева среднего тона, мраморной столешницей, белым фартуком, фартуком из керамической плитки, техникой под мебельный фасад, паркетным полом среднего тона и островом
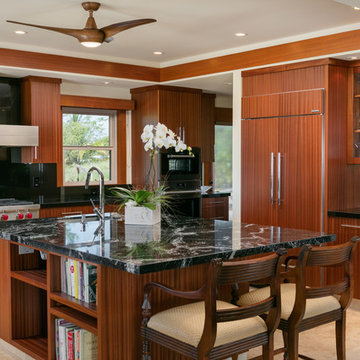
На фото: п-образная кухня в морском стиле с врезной мойкой, плоскими фасадами, фасадами цвета дерева среднего тона, черным фартуком, техникой под мебельный фасад, островом, бежевым полом, обеденным столом, гранитной столешницей, полом из керамической плитки и окном
Кухня с фасадами цвета дерева среднего тона и техникой под мебельный фасад – фото дизайна интерьера
5