Кухня с фасадами цвета дерева среднего тона и столешницей из плитки – фото дизайна интерьера
Сортировать:
Бюджет
Сортировать:Популярное за сегодня
121 - 140 из 520 фото
1 из 3
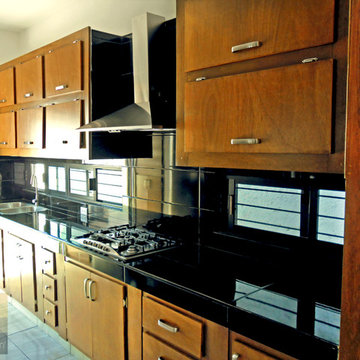
Свежая идея для дизайна: большая параллельная кухня-гостиная в современном стиле с двойной мойкой, плоскими фасадами, фасадами цвета дерева среднего тона, столешницей из плитки, черным фартуком, фартуком из керамической плитки, техникой из нержавеющей стали, полом из керамогранита и серым полом без острова - отличное фото интерьера
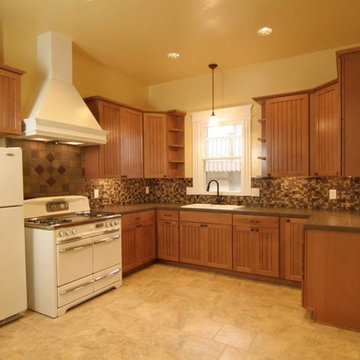
На фото: отдельная, п-образная кухня среднего размера в стиле кантри с двойной мойкой, фасадами с декоративным кантом, фасадами цвета дерева среднего тона, столешницей из плитки, зеленым фартуком, фартуком из керамической плитки, полом из керамической плитки и белой техникой без острова с
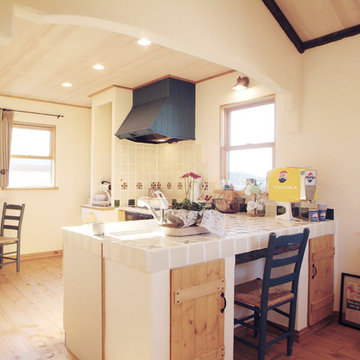
キッチン・ダイニング© Maple Homes International.
На фото: угловая кухня в стиле фьюжн с обеденным столом, фасадами цвета дерева среднего тона, столешницей из плитки, светлым паркетным полом, коричневым полом и монолитной мойкой с
На фото: угловая кухня в стиле фьюжн с обеденным столом, фасадами цвета дерева среднего тона, столешницей из плитки, светлым паркетным полом, коричневым полом и монолитной мойкой с
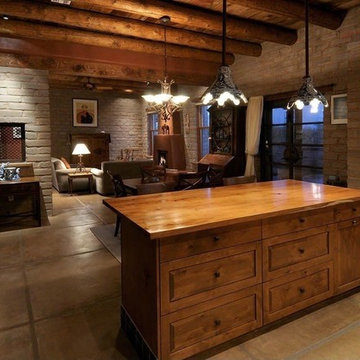
I design and manufacture custom cabinets for kitchens, bathrooms, entertainment centers and offices. The cabinets are built locally using quality materials and the most up-to date manufacturing processes available . I also have the Tucson dealership for The Pullout Shelf Company where we build to order pullout shelves for kitchens and bathrooms.
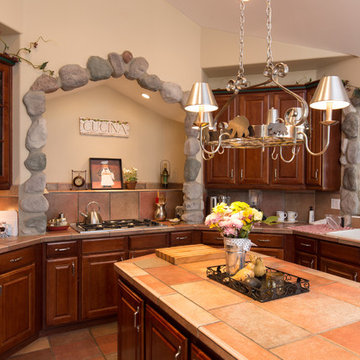
Идея дизайна: кухня в стиле рустика с обеденным столом, двойной мойкой, фасадами с утопленной филенкой, фасадами цвета дерева среднего тона, столешницей из плитки, полом из терракотовой плитки и островом
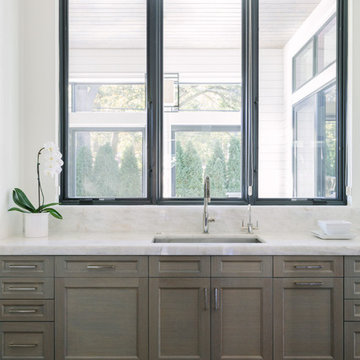
Photo Credit:
Aimée Mazzenga
Идея дизайна: отдельная, параллельная кухня среднего размера в современном стиле с врезной мойкой, фасадами с декоративным кантом, фасадами цвета дерева среднего тона, столешницей из плитки, белым фартуком, фартуком из керамогранитной плитки, техникой из нержавеющей стали, темным паркетным полом, островом, коричневым полом и белой столешницей
Идея дизайна: отдельная, параллельная кухня среднего размера в современном стиле с врезной мойкой, фасадами с декоративным кантом, фасадами цвета дерева среднего тона, столешницей из плитки, белым фартуком, фартуком из керамогранитной плитки, техникой из нержавеющей стали, темным паркетным полом, островом, коричневым полом и белой столешницей
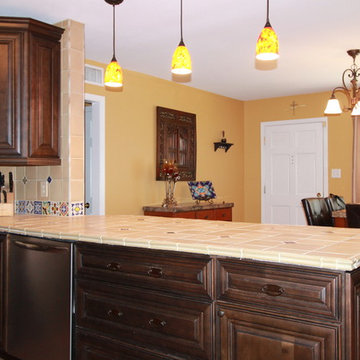
This new layout maximize the counter top and cabinet storage, by moving the refrigerator to another area. This Spanish style kitchen is much more functional and spacious. Removing the wall allowed the us to create a counter height bar and a great setup for entertaining.
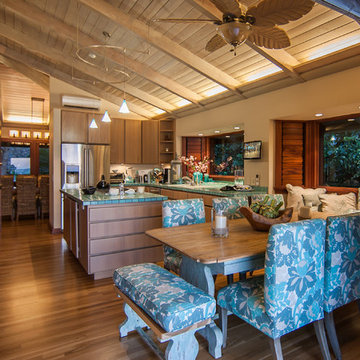
Architect- Marc Taron
Contractor- David Stoops
Interior Design- Shelby Hansen
Photography- Dan Cunningham
Источник вдохновения для домашнего уюта: угловая кухня среднего размера в морском стиле с обеденным столом, плоскими фасадами, фасадами цвета дерева среднего тона, столешницей из плитки, техникой из нержавеющей стали, паркетным полом среднего тона, островом, врезной мойкой, зеленым фартуком, фартуком из керамической плитки и коричневым полом
Источник вдохновения для домашнего уюта: угловая кухня среднего размера в морском стиле с обеденным столом, плоскими фасадами, фасадами цвета дерева среднего тона, столешницей из плитки, техникой из нержавеющей стали, паркетным полом среднего тона, островом, врезной мойкой, зеленым фартуком, фартуком из керамической плитки и коричневым полом
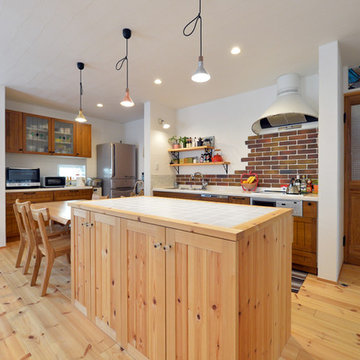
Свежая идея для дизайна: параллельная кухня-гостиная в восточном стиле с одинарной мойкой, фасадами с утопленной филенкой, фасадами цвета дерева среднего тона, столешницей из плитки, коричневым фартуком, фартуком из кирпича, техникой из нержавеющей стали, паркетным полом среднего тона, островом и коричневым полом - отличное фото интерьера
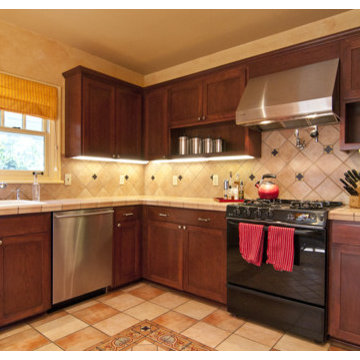
Built in the 1920's and situated on a postage stamp site totaling a mere 2600sf, our clients purchased this house because of its North Capitol Hill location and classic lines. Initially, we talked about a kitchen redo but like many older structures we remodel in Seattle, this house needed a complete makeover and structural upgrades - not the least of which was raising the rear of the house which had settled some 4". Our solution entailed driving pin piles to arrest any further movement and then lifting parts of the house that settled over the years. Inside, we redesigned the staircase so that it no longer flowed into the kitchen and expanded the upper level to accommodate a new hall bath and a larger master bath. All systems - mechanical, electrical and plumbing - were updated and complimented with state of the art security, computer networking and commercial phone systems. Finally, the building envelope was completely updated with new windows and an insulation package that met current code.
The interiors of the house are an intentional reflection of our client's Panamanian heritage. Our first challenge was to increase the connection between the interior and rear yard with a French door and expanded deck. The kitchen/breakfast area was expanded and outfitted with custom cabinets, new plumbing fixtures, stainless steel appliances and a custom iron and glass table by one of the blacksmiths we work with (this blacksmith also designed and fabricated the custom railings leading to the front entry). We then chose a strong color palette for the paint and tile schemes, hired a faux painter to glaze on the walls, and outfitted the entire house with light fixtures and trim that respected the classic style of this timeless structure.
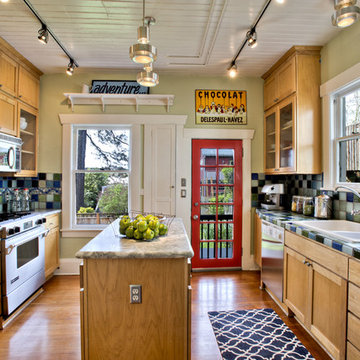
На фото: параллельная кухня в классическом стиле с двойной мойкой, фасадами в стиле шейкер, фасадами цвета дерева среднего тона, столешницей из плитки, разноцветным фартуком, техникой из нержавеющей стали, паркетным полом среднего тона и островом с
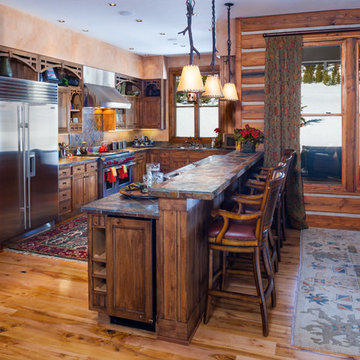
Kitchen and dining room with walkout patio to ski runs at Big Sky Resort. Photos by Karl Neumann
Свежая идея для дизайна: большая п-образная кухня в классическом стиле с обеденным столом, фасадами цвета дерева среднего тона, столешницей из плитки, техникой из нержавеющей стали, паркетным полом среднего тона и полуостровом - отличное фото интерьера
Свежая идея для дизайна: большая п-образная кухня в классическом стиле с обеденным столом, фасадами цвета дерева среднего тона, столешницей из плитки, техникой из нержавеющей стали, паркетным полом среднего тона и полуостровом - отличное фото интерьера
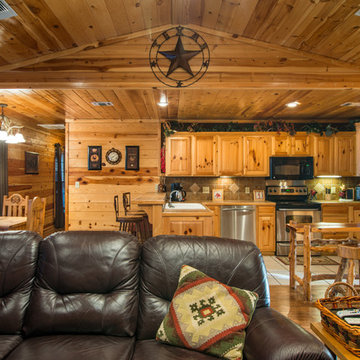
На фото: прямая кухня-гостиная в стиле рустика с накладной мойкой, фасадами с выступающей филенкой, фасадами цвета дерева среднего тона, столешницей из плитки, фартуком из каменной плитки и техникой из нержавеющей стали с
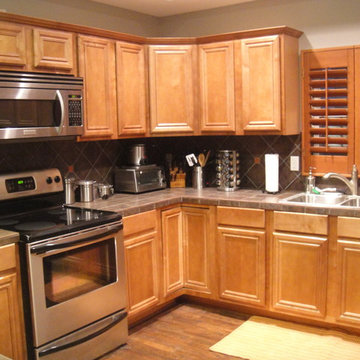
Источник вдохновения для домашнего уюта: п-образная кухня среднего размера в классическом стиле с обеденным столом, двойной мойкой, фасадами с выступающей филенкой, фасадами цвета дерева среднего тона, столешницей из плитки, коричневым фартуком, фартуком из керамической плитки, техникой из нержавеющей стали, темным паркетным полом и коричневым полом
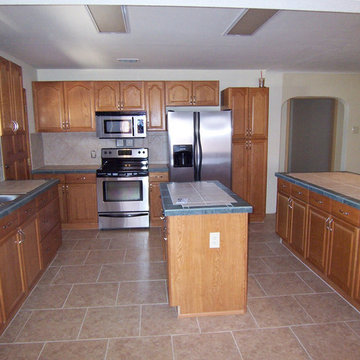
Пример оригинального дизайна: большая угловая кухня-гостиная с двойной мойкой, фасадами с выступающей филенкой, фасадами цвета дерева среднего тона, столешницей из плитки, бежевым фартуком, фартуком из керамической плитки, техникой из нержавеющей стали, полом из керамической плитки и островом
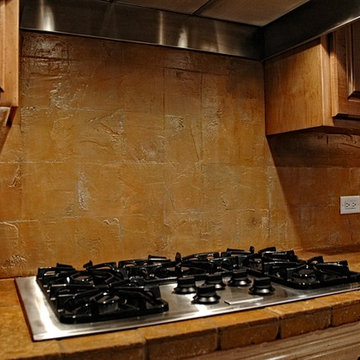
Custom designed three dimensional Kitchen back splash with Luster stone, multiple metallic colors, and durable/washable finish.
Источник вдохновения для домашнего уюта: большая прямая кухня в классическом стиле с кладовкой, фасадами с выступающей филенкой, фасадами цвета дерева среднего тона, столешницей из плитки, разноцветным фартуком и техникой из нержавеющей стали
Источник вдохновения для домашнего уюта: большая прямая кухня в классическом стиле с кладовкой, фасадами с выступающей филенкой, фасадами цвета дерева среднего тона, столешницей из плитки, разноцветным фартуком и техникой из нержавеющей стали
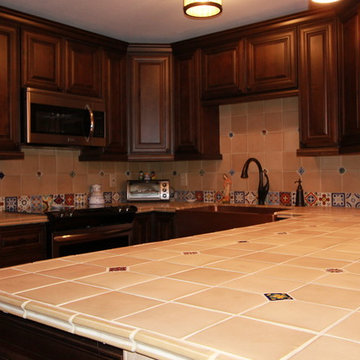
This new layout maximize the counter top and cabinet storage, by moving the refrigerator to another area. This Spanish style kitchen is much more functional and spacious.
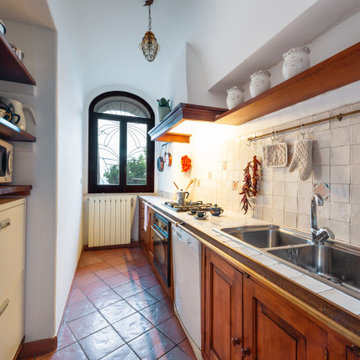
Cucina | Kitchen
Идея дизайна: маленькая отдельная, прямая кухня в средиземноморском стиле с двойной мойкой, фасадами с утопленной филенкой, фасадами цвета дерева среднего тона, столешницей из плитки, белым фартуком, фартуком из керамогранитной плитки, белой техникой, полом из терракотовой плитки, островом, коричневым полом, белой столешницей и сводчатым потолком для на участке и в саду
Идея дизайна: маленькая отдельная, прямая кухня в средиземноморском стиле с двойной мойкой, фасадами с утопленной филенкой, фасадами цвета дерева среднего тона, столешницей из плитки, белым фартуком, фартуком из керамогранитной плитки, белой техникой, полом из терракотовой плитки, островом, коричневым полом, белой столешницей и сводчатым потолком для на участке и в саду
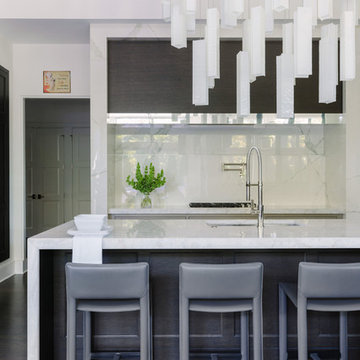
Photo Credit:
Aimée Mazzenga
Свежая идея для дизайна: отдельная, параллельная кухня среднего размера в современном стиле с врезной мойкой, фасадами с декоративным кантом, фасадами цвета дерева среднего тона, столешницей из плитки, белым фартуком, фартуком из керамогранитной плитки, техникой из нержавеющей стали, темным паркетным полом, островом, коричневым полом и белой столешницей - отличное фото интерьера
Свежая идея для дизайна: отдельная, параллельная кухня среднего размера в современном стиле с врезной мойкой, фасадами с декоративным кантом, фасадами цвета дерева среднего тона, столешницей из плитки, белым фартуком, фартуком из керамогранитной плитки, техникой из нержавеющей стали, темным паркетным полом, островом, коричневым полом и белой столешницей - отличное фото интерьера
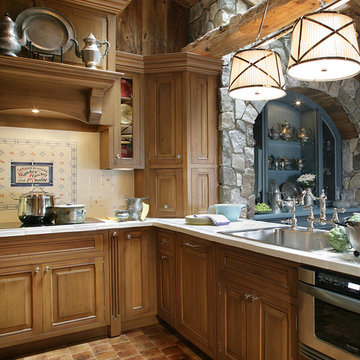
Kitchen was a renovation of a 70's white plastic laminate kitchen. We gutted the room to allow for the taste of our clients to shine with updated materials. The cabinetry is custom from our own cabinetry line. The counter tops and backsplash are handpainted custom designed tiles made in France. The floors are wood beams cut short side and laid to show the grain. We also created a cabinetry nook made of stone to house a display area and server. We used the existing skylights, but to bring it all together we installed reclaimed wood clapboards on the ceiling and reclaimed wood timbers to create some sense of architecture. The photograph was taken by Peter Rywmid
Кухня с фасадами цвета дерева среднего тона и столешницей из плитки – фото дизайна интерьера
7