Кухня с фасадами цвета дерева среднего тона и столешницей из плитки – фото дизайна интерьера
Сортировать:
Бюджет
Сортировать:Популярное за сегодня
281 - 300 из 520 фото
1 из 3
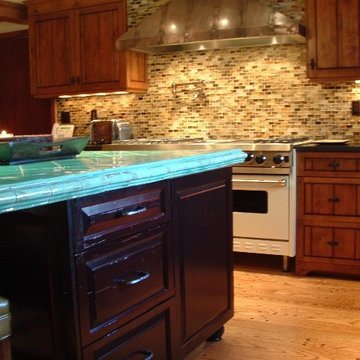
Идея дизайна: большая п-образная кухня в классическом стиле с кладовкой, фасадами цвета дерева среднего тона, столешницей из плитки, разноцветным фартуком, фартуком из керамической плитки, паркетным полом среднего тона и островом
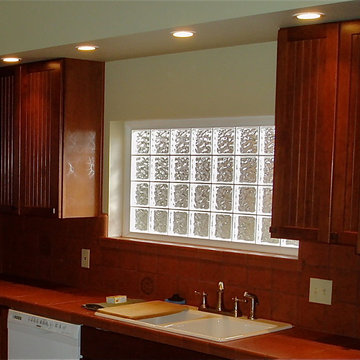
A DEPENDABLE CONTRACTOR - New construction. Glass Block window in Arts and Crafts style Kitchen providing light and privacy. Custom wall tiles and countertop, Beadboard cabinets.
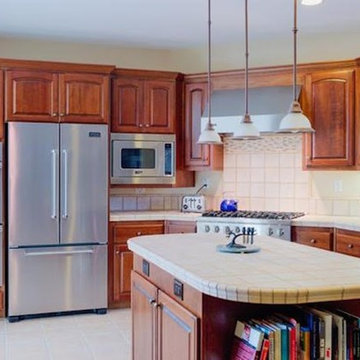
Свежая идея для дизайна: угловая кухня среднего размера в стиле неоклассика (современная классика) с фасадами с выступающей филенкой, фасадами цвета дерева среднего тона, столешницей из плитки, бежевым фартуком, фартуком из керамической плитки, техникой из нержавеющей стали, полом из керамической плитки и островом - отличное фото интерьера
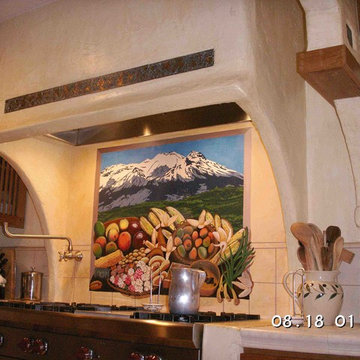
HovickDesign Photos
На фото: большая п-образная кухня в стиле кантри с обеденным столом, двойной мойкой, плоскими фасадами, фасадами цвета дерева среднего тона, столешницей из плитки, разноцветным фартуком, фартуком из керамической плитки, техникой из нержавеющей стали и полом из керамической плитки без острова с
На фото: большая п-образная кухня в стиле кантри с обеденным столом, двойной мойкой, плоскими фасадами, фасадами цвета дерева среднего тона, столешницей из плитки, разноцветным фартуком, фартуком из керамической плитки, техникой из нержавеющей стали и полом из керамической плитки без острова с
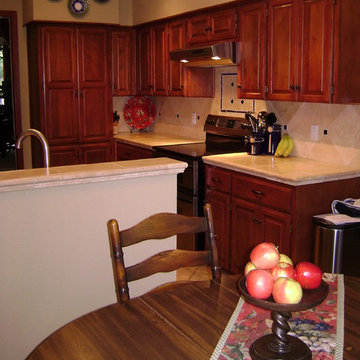
Chris Carson
На фото: п-образная кухня среднего размера в современном стиле с накладной мойкой, фасадами с выступающей филенкой, фасадами цвета дерева среднего тона, столешницей из плитки, бежевым фартуком, фартуком из каменной плитки, техникой из нержавеющей стали, полом из керамогранита и полуостровом с
На фото: п-образная кухня среднего размера в современном стиле с накладной мойкой, фасадами с выступающей филенкой, фасадами цвета дерева среднего тона, столешницей из плитки, бежевым фартуком, фартуком из каменной плитки, техникой из нержавеющей стали, полом из керамогранита и полуостровом с
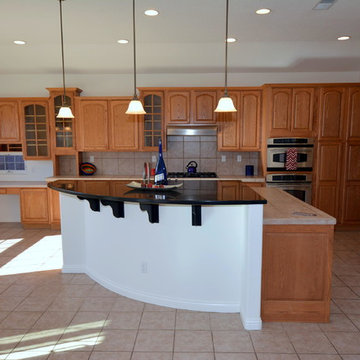
Mike Vhistadt, CBL Staff Photographer
Пример оригинального дизайна: большая угловая кухня-гостиная в классическом стиле с двойной мойкой, фасадами с выступающей филенкой, фасадами цвета дерева среднего тона, столешницей из плитки, бежевым фартуком, фартуком из керамической плитки, белой техникой, полом из керамической плитки и островом
Пример оригинального дизайна: большая угловая кухня-гостиная в классическом стиле с двойной мойкой, фасадами с выступающей филенкой, фасадами цвета дерева среднего тона, столешницей из плитки, бежевым фартуком, фартуком из керамической плитки, белой техникой, полом из керамической плитки и островом
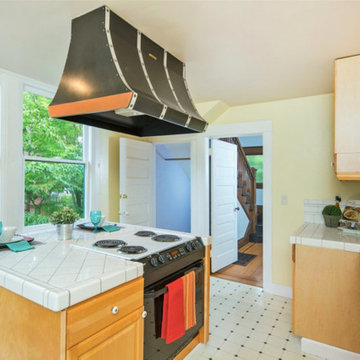
THE KITCHEN, WHILE IT DOES NEED A RENO, STILL PROVIDES AN OPEN AND AIRY WORK SPACE. THE ISLAND DOES PROVIDE SOME SEATING, AND THERE'S AN ORIGINAL BUTLER'S PANTRY. THE BASEMENT/MOTHER IN LAW UNIT IS ACCESSED THROUGH THE DOOR TO THE LEFT. THERE'S HUGE POTENTIAL IN THIS SPACE!
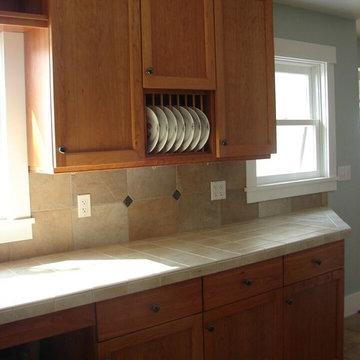
На фото: кухня среднего размера в стиле рустика с обеденным столом, двойной мойкой, фасадами цвета дерева среднего тона, столешницей из плитки, бежевым фартуком и черной техникой
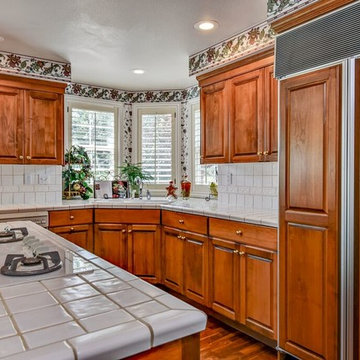
Tony Moody
Пример оригинального дизайна: большая п-образная кухня в классическом стиле с обеденным столом, двойной мойкой, фасадами с выступающей филенкой, фасадами цвета дерева среднего тона, столешницей из плитки, белым фартуком, фартуком из керамогранитной плитки, техникой под мебельный фасад, паркетным полом среднего тона и островом
Пример оригинального дизайна: большая п-образная кухня в классическом стиле с обеденным столом, двойной мойкой, фасадами с выступающей филенкой, фасадами цвета дерева среднего тона, столешницей из плитки, белым фартуком, фартуком из керамогранитной плитки, техникой под мебельный фасад, паркетным полом среднего тона и островом
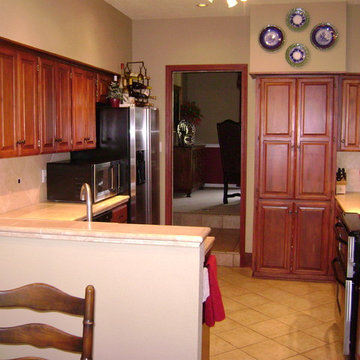
Chris Carson
Идея дизайна: п-образная кухня среднего размера в современном стиле с накладной мойкой, фасадами с выступающей филенкой, фасадами цвета дерева среднего тона, столешницей из плитки, бежевым фартуком, фартуком из каменной плитки, техникой из нержавеющей стали, полом из керамогранита и полуостровом
Идея дизайна: п-образная кухня среднего размера в современном стиле с накладной мойкой, фасадами с выступающей филенкой, фасадами цвета дерева среднего тона, столешницей из плитки, бежевым фартуком, фартуком из каменной плитки, техникой из нержавеющей стали, полом из керамогранита и полуостровом
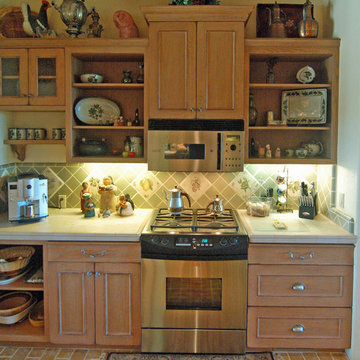
Using Wood-Mode cabinetry, this Mediterranean style great room features a large kitchen space complete with two separate cooking stations and a large island. The main work station is next to the 48" built-in refrigerator with a double oven Viking range, chimney hood and lots of great storage. Then we have the sink on the peninsula -- located midway between the work stations and convenient to the island. Next is the mini cook station dedicated to the man of the house -- he loves to putter around in the kitchen and his wife didn't want him in her way. Thus he got his very own space with microwave and range -- he shares the space with the espresso machine. The U shaped island has a prep sink, marble baking block and lots of counter space. Also in the island are refrigerated drawers and a mobile serving cart.
Wood-Mode Fine Custom Cabinetry
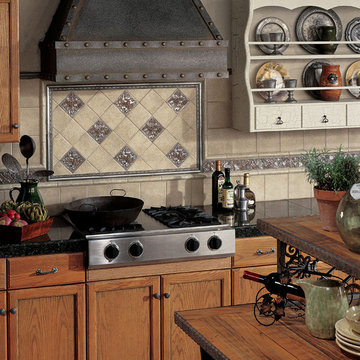
Пример оригинального дизайна: кухня в классическом стиле с фасадами в стиле шейкер, фасадами цвета дерева среднего тона, столешницей из плитки, бежевым фартуком, фартуком из каменной плитки и техникой из нержавеющей стали
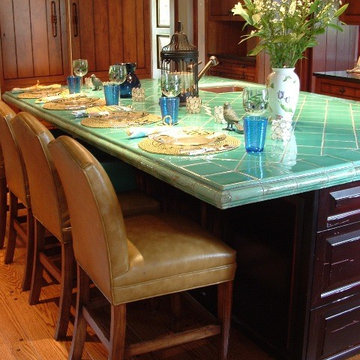
Пример оригинального дизайна: большая п-образная кухня в классическом стиле с фасадами цвета дерева среднего тона, столешницей из плитки, паркетным полом среднего тона и островом
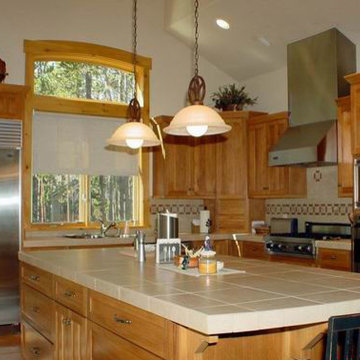
На фото: угловая кухня с обеденным столом, плоскими фасадами, фасадами цвета дерева среднего тона, столешницей из плитки, разноцветным фартуком, техникой из нержавеющей стали и островом с
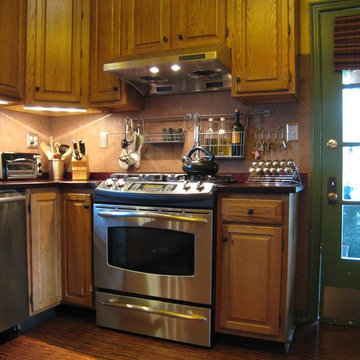
The Oak cabinets remained in this kitchen while the hardware was updated with a Mission flare. Cork floors were installed and finished with polyurethane to seal against the expected kitchen spills. Counters are solid surfacing made from recycled paper and resin. The tile backsplash contains recycled ceramic material.
Melanie Hartwig-Davis (sustainable architect) of HD Squared Architects, LLC. (HD2) located in Edgewater, near Annapolis, MD.
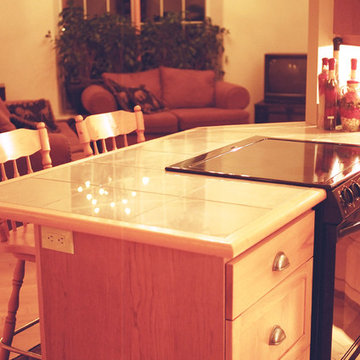
Heather Gurney Burgess (whomakesit.ca)
Свежая идея для дизайна: кухня в стиле неоклассика (современная классика) с фасадами цвета дерева среднего тона, столешницей из плитки и светлым паркетным полом - отличное фото интерьера
Свежая идея для дизайна: кухня в стиле неоклассика (современная классика) с фасадами цвета дерева среднего тона, столешницей из плитки и светлым паркетным полом - отличное фото интерьера
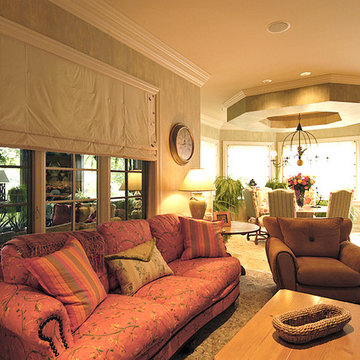
Home built by Arjay Builders Inc.
Свежая идея для дизайна: огромная п-образная кухня в стиле рустика с обеденным столом, двойной мойкой, фасадами с выступающей филенкой, фасадами цвета дерева среднего тона, столешницей из плитки, бежевым фартуком, фартуком из плитки мозаики, техникой из нержавеющей стали, полом из травертина и островом - отличное фото интерьера
Свежая идея для дизайна: огромная п-образная кухня в стиле рустика с обеденным столом, двойной мойкой, фасадами с выступающей филенкой, фасадами цвета дерева среднего тона, столешницей из плитки, бежевым фартуком, фартуком из плитки мозаики, техникой из нержавеющей стали, полом из травертина и островом - отличное фото интерьера
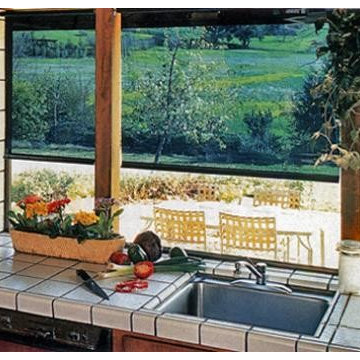
Solar View Shades
Идея дизайна: кухня среднего размера в классическом стиле с обеденным столом, врезной мойкой, фасадами цвета дерева среднего тона, столешницей из плитки, бежевым фартуком, фартуком из керамической плитки и черной техникой
Идея дизайна: кухня среднего размера в классическом стиле с обеденным столом, врезной мойкой, фасадами цвета дерева среднего тона, столешницей из плитки, бежевым фартуком, фартуком из керамической плитки и черной техникой
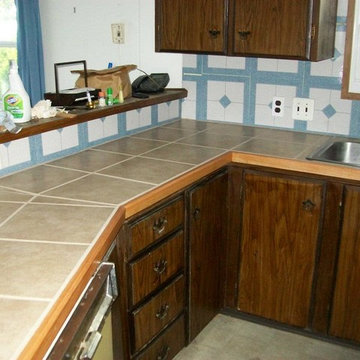
На фото: отдельная, угловая кухня в классическом стиле с фасадами с выступающей филенкой, фасадами цвета дерева среднего тона, столешницей из плитки, синим фартуком и полом из керамической плитки
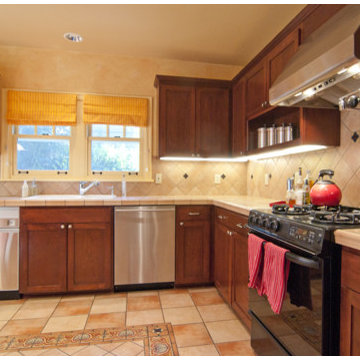
Built in the 1920's and situated on a postage stamp site totaling a mere 2600sf, our clients purchased this house because of its North Capitol Hill location and classic lines. Initially, we talked about a kitchen redo but like many older structures we remodel in Seattle, this house needed a complete makeover and structural upgrades - not the least of which was raising the rear of the house which had settled some 4". Our solution entailed driving pin piles to arrest any further movement and then lifting parts of the house that settled over the years. Inside, we redesigned the staircase so that it no longer flowed into the kitchen and expanded the upper level to accommodate a new hall bath and a larger master bath. All systems - mechanical, electrical and plumbing - were updated and complimented with state of the art security, computer networking and commercial phone systems. Finally, the building envelope was completely updated with new windows and an insulation package that met current code.
The interiors of the house are an intentional reflection of our client's Panamanian heritage. Our first challenge was to increase the connection between the interior and rear yard with a French door and expanded deck. The kitchen/breakfast area was expanded and outfitted with custom cabinets, new plumbing fixtures, stainless steel appliances and a custom iron and glass table by one of the blacksmiths we work with (this blacksmith also designed and fabricated the custom railings leading to the front entry). We then chose a strong color palette for the paint and tile schemes, hired a faux painter to glaze on the walls, and outfitted the entire house with light fixtures and trim that respected the classic style of this timeless structure.
Кухня с фасадами цвета дерева среднего тона и столешницей из плитки – фото дизайна интерьера
15