Кухня с фасадами цвета дерева среднего тона и потолком из вагонки – фото дизайна интерьера
Сортировать:
Бюджет
Сортировать:Популярное за сегодня
141 - 160 из 253 фото
1 из 3
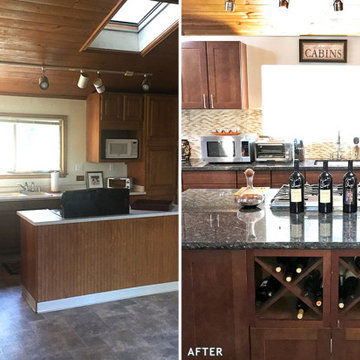
A before and after of a client's kitchen remodel. We updated the space with custom granite counter tops, island storage, tile backsplash, and additional cabinet space. This kitchen has a warm, rustic charm that makes one feel as though they are in the Italian countryside.
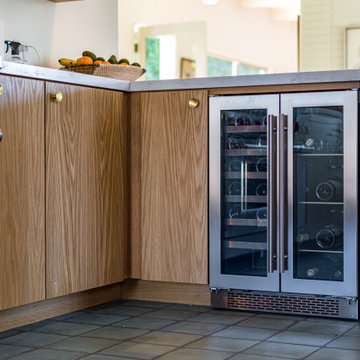
A rustic complete remodel with warm wood cabinetry and wood shelves. This modern take on a classic look will add warmth and style to any home. White countertops and grey oceanic tile flooring provide a sleek and polished feel. The master bathroom features chic gold mirrors above the double vanity and a serene walk-in shower with storage cut into the shower wall. Making this remodel perfect for anyone looking to add modern touches to their rustic space.
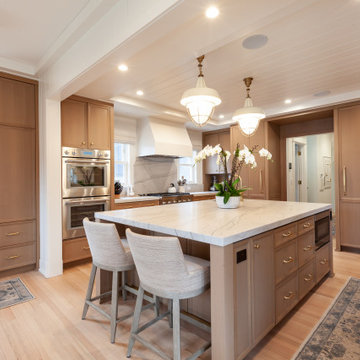
На фото: большая п-образная кухня в морском стиле с обеденным столом, врезной мойкой, фасадами в стиле шейкер, фасадами цвета дерева среднего тона, техникой под мебельный фасад, островом, бежевым полом и потолком из вагонки с
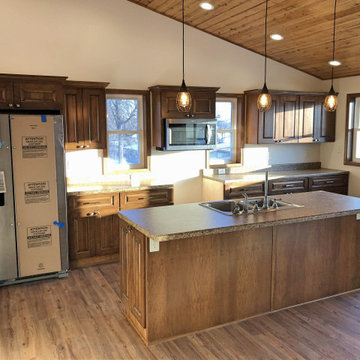
Источник вдохновения для домашнего уюта: кухня в стиле неоклассика (современная классика) с накладной мойкой, фасадами с выступающей филенкой, фасадами цвета дерева среднего тона, столешницей из ламината, техникой из нержавеющей стали, полом из винила, островом, коричневым полом, коричневой столешницей и потолком из вагонки
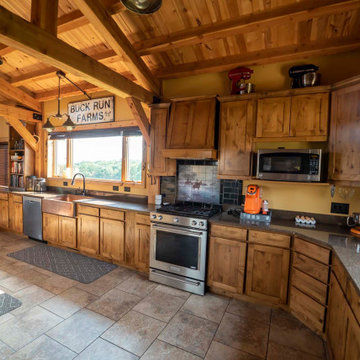
Post and beam barn home open concept kitchen
Пример оригинального дизайна: большая параллельная кухня в стиле рустика с обеденным столом, накладной мойкой, плоскими фасадами, фасадами цвета дерева среднего тона, гранитной столешницей, техникой из нержавеющей стали, серым полом, коричневой столешницей и потолком из вагонки без острова
Пример оригинального дизайна: большая параллельная кухня в стиле рустика с обеденным столом, накладной мойкой, плоскими фасадами, фасадами цвета дерева среднего тона, гранитной столешницей, техникой из нержавеющей стали, серым полом, коричневой столешницей и потолком из вагонки без острова
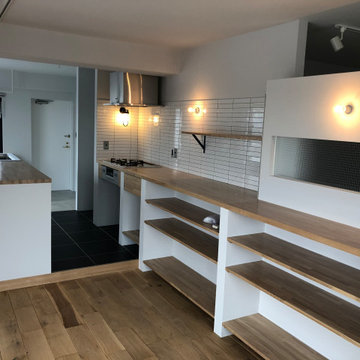
バックキッチンをロングカウンターにしたオーダーメイドキッチン。
Источник вдохновения для домашнего уюта: параллельная кухня-гостиная среднего размера в стиле модернизм с накладной мойкой, открытыми фасадами, фасадами цвета дерева среднего тона, деревянной столешницей, белым фартуком, фартуком из цементной плитки, техникой из нержавеющей стали, полом из линолеума, островом, черным полом и потолком из вагонки
Источник вдохновения для домашнего уюта: параллельная кухня-гостиная среднего размера в стиле модернизм с накладной мойкой, открытыми фасадами, фасадами цвета дерева среднего тона, деревянной столешницей, белым фартуком, фартуком из цементной плитки, техникой из нержавеющей стали, полом из линолеума, островом, черным полом и потолком из вагонки
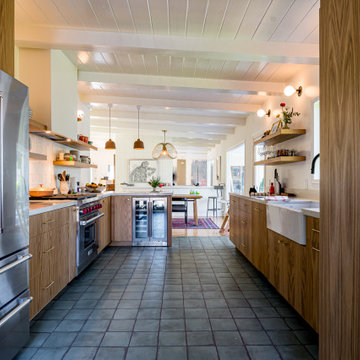
A rustic complete remodel with warm wood cabinetry and wood shelves. This modern take on a classic look will add warmth and style to any home. White countertops and grey oceanic tile flooring provide a sleek and polished feel. The master bathroom features chic gold mirrors above the double vanity and a serene walk-in shower with storage cut into the shower wall. Making this remodel perfect for anyone looking to add modern touches to their rustic space.
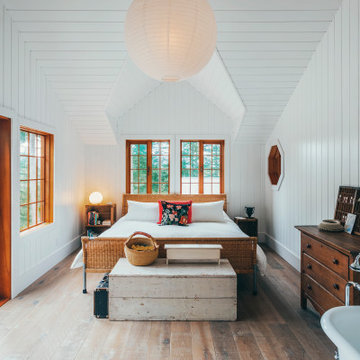
Photography by Brice Ferre.
Open concept kitchen space with beams and beadboard walls. A light, bright and airy kitchen with great function and style.

キッチンからパントリーを見る。
奥の青い壁は1階まで繋がっていて、床の小さな穴は猫階段への入口。
(写真 傍島利浩)
Свежая идея для дизайна: маленькая параллельная кухня-гостиная в стиле модернизм с монолитной мойкой, плоскими фасадами, фасадами цвета дерева среднего тона, столешницей из нержавеющей стали, белым фартуком, техникой из нержавеющей стали, паркетным полом среднего тона, островом, коричневым полом и потолком из вагонки для на участке и в саду - отличное фото интерьера
Свежая идея для дизайна: маленькая параллельная кухня-гостиная в стиле модернизм с монолитной мойкой, плоскими фасадами, фасадами цвета дерева среднего тона, столешницей из нержавеющей стали, белым фартуком, техникой из нержавеющей стали, паркетным полом среднего тона, островом, коричневым полом и потолком из вагонки для на участке и в саду - отличное фото интерьера
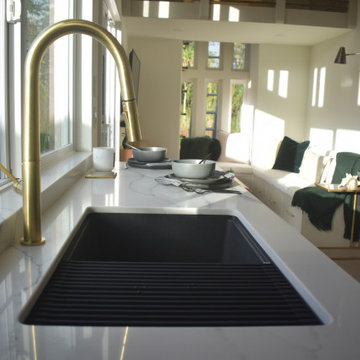
This Ohana model ATU tiny home is contemporary and sleek, cladded in cedar and metal. The slanted roof and clean straight lines keep this 8x28' tiny home on wheels looking sharp in any location, even enveloped in jungle. Cedar wood siding and metal are the perfect protectant to the elements, which is great because this Ohana model in rainy Pune, Hawaii and also right on the ocean.
A natural mix of wood tones with dark greens and metals keep the theme grounded with an earthiness.
Theres a sliding glass door and also another glass entry door across from it, opening up the center of this otherwise long and narrow runway. The living space is fully equipped with entertainment and comfortable seating with plenty of storage built into the seating. The window nook/ bump-out is also wall-mounted ladder access to the second loft.
The stairs up to the main sleeping loft double as a bookshelf and seamlessly integrate into the very custom kitchen cabinets that house appliances, pull-out pantry, closet space, and drawers (including toe-kick drawers).
A granite countertop slab extends thicker than usual down the front edge and also up the wall and seamlessly cases the windowsill.
The bathroom is clean and polished but not without color! A floating vanity and a floating toilet keep the floor feeling open and created a very easy space to clean! The shower had a glass partition with one side left open- a walk-in shower in a tiny home. The floor is tiled in slate and there are engineered hardwood flooring throughout.
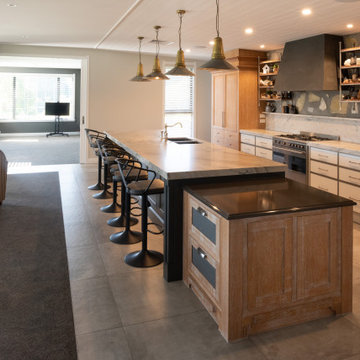
На фото: большая параллельная кухня в современном стиле с обеденным столом, двойной мойкой, фасадами в стиле шейкер, фасадами цвета дерева среднего тона, гранитной столешницей, серым фартуком, фартуком из гранита, цветной техникой, полом из керамической плитки, островом, серым полом, серой столешницей и потолком из вагонки с
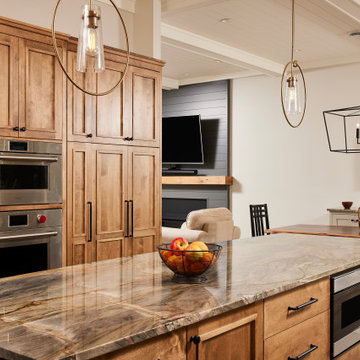
Nestled on the shores of Coon Lake in Anoka County, this modest 1970s two-story was purchased by the son of owner John Murphy as a home to grow into. Ben Murphy, wife and teacher Lisa Murphy, fully accepted the challenge of remodeling this home with of course lots of help from Murphy Bros. Design| Build | Remodel.
“I think every homeowner that accepts the remodeling challenge feels at some point they have bitten off a bit more than they bargained for,” explains Ben Murphy, now the president of the company. “But that’s just the creative nature of remodeling. I would say I have an even better understanding of what homeowners go through now that I’ve done the exterior siding, insulation, laundry, entryway, bedrooms, fireplace, kitchen, and dining room not to mention a new interior hand-crafted custom ceiling.”
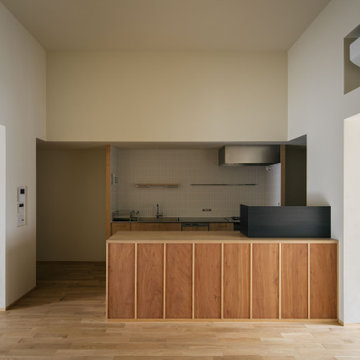
炊飯器などの背面が格好悪いものは端に置いた黒皮鉄の衝立で隠すことができる。
Пример оригинального дизайна: кухня-гостиная в стиле модернизм с монолитной мойкой, открытыми фасадами, фасадами цвета дерева среднего тона, деревянной столешницей, фартуком из керамогранитной плитки, техникой из нержавеющей стали, паркетным полом среднего тона, коричневым полом, коричневой столешницей, потолком из вагонки, мойкой у окна и белым фартуком без острова
Пример оригинального дизайна: кухня-гостиная в стиле модернизм с монолитной мойкой, открытыми фасадами, фасадами цвета дерева среднего тона, деревянной столешницей, фартуком из керамогранитной плитки, техникой из нержавеющей стали, паркетным полом среднего тона, коричневым полом, коричневой столешницей, потолком из вагонки, мойкой у окна и белым фартуком без острова
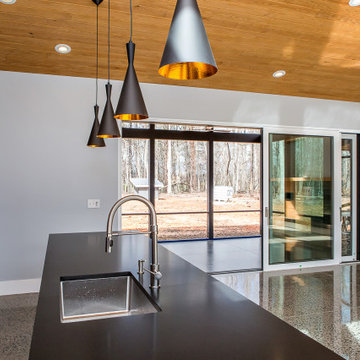
Пример оригинального дизайна: параллельная кухня-гостиная среднего размера в современном стиле с одинарной мойкой, плоскими фасадами, фасадами цвета дерева среднего тона, гранитной столешницей, коричневым фартуком, фартуком из стеклянной плитки, техникой из нержавеющей стали, бетонным полом, островом, серым полом, черной столешницей и потолком из вагонки
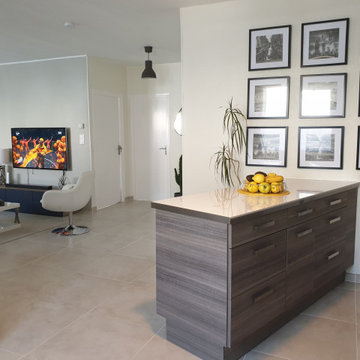
Une cuisine équipée et fonctionnelle.
Стильный дизайн: прямая кухня-гостиная среднего размера в современном стиле с плоскими фасадами, фасадами цвета дерева среднего тона, столешницей из бетона, островом, одинарной мойкой, белым фартуком, фартуком из керамической плитки, техникой из нержавеющей стали, полом из керамической плитки, бежевым полом, белой столешницей и потолком из вагонки - последний тренд
Стильный дизайн: прямая кухня-гостиная среднего размера в современном стиле с плоскими фасадами, фасадами цвета дерева среднего тона, столешницей из бетона, островом, одинарной мойкой, белым фартуком, фартуком из керамической плитки, техникой из нержавеющей стали, полом из керамической плитки, бежевым полом, белой столешницей и потолком из вагонки - последний тренд
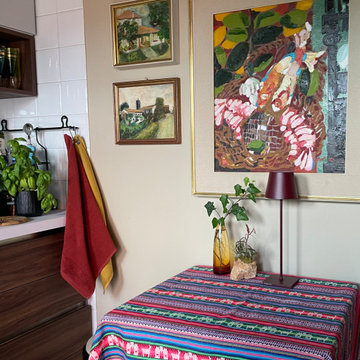
La bella cucina contemporanea con le travi a vista è stata colorata con quadri e vari accessori in tono
На фото: маленькая отдельная, параллельная кухня в стиле фьюжн с плоскими фасадами, фасадами цвета дерева среднего тона, столешницей из кварцита, белым фартуком, фартуком из плитки кабанчик, техникой под мебельный фасад, полом из керамогранита, белым полом, белой столешницей и потолком из вагонки для на участке и в саду
На фото: маленькая отдельная, параллельная кухня в стиле фьюжн с плоскими фасадами, фасадами цвета дерева среднего тона, столешницей из кварцита, белым фартуком, фартуком из плитки кабанчик, техникой под мебельный фасад, полом из керамогранита, белым полом, белой столешницей и потолком из вагонки для на участке и в саду
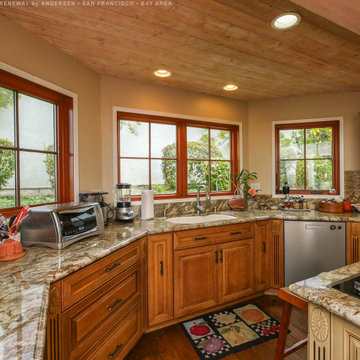
Gorgeous kitchen with new wood interior windows we installed. This phenomenal kitchen with granite counters and shiplap ceiling looks incredible with these new wood casement and picture windows. Get started replacing your windows now with Renewal by Andersen of San Francisco serving the whole Bay Area.
. . . . . . . . . .
We offer windows in a variety of styles -- Contact Contact Us Today! 844-245-2799
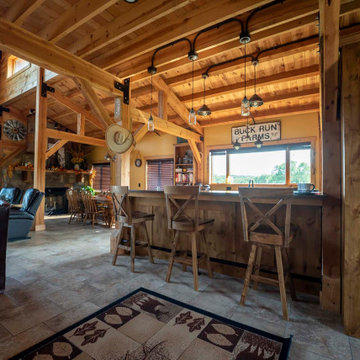
Post and beam barn home open concept kitchen
Свежая идея для дизайна: большая параллельная кухня в стиле рустика с обеденным столом, накладной мойкой, плоскими фасадами, фасадами цвета дерева среднего тона, гранитной столешницей, техникой из нержавеющей стали, серым полом, коричневой столешницей и потолком из вагонки без острова - отличное фото интерьера
Свежая идея для дизайна: большая параллельная кухня в стиле рустика с обеденным столом, накладной мойкой, плоскими фасадами, фасадами цвета дерева среднего тона, гранитной столешницей, техникой из нержавеющей стали, серым полом, коричневой столешницей и потолком из вагонки без острова - отличное фото интерьера
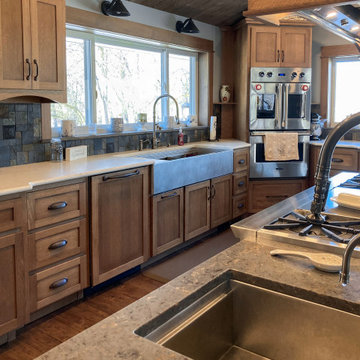
Hand-finished stainless farm sink and island prep sink made out of 316L Marine Grade stainless steel. The large workstation sink along the window boasts a beautiful view while prepping food or washing up after an evening of entertaining. Small workstation sink in the island for easy access beside the stunning range and hood. Custom cabinetry sets the look apart for a fully tailored result.
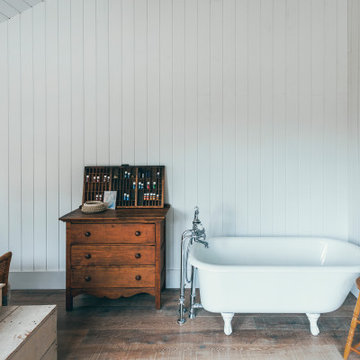
Photography by Brice Ferre.
Open concept kitchen space with beams and beadboard walls. A light, bright and airy kitchen with great function and style.
Кухня с фасадами цвета дерева среднего тона и потолком из вагонки – фото дизайна интерьера
8