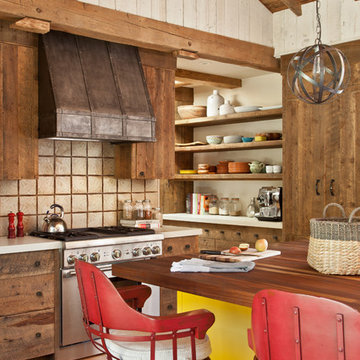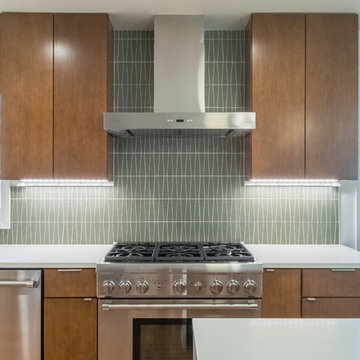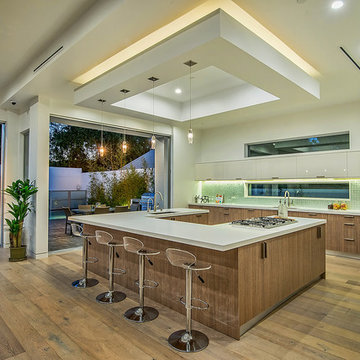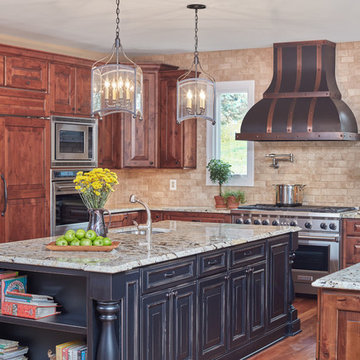Кухня с фасадами цвета дерева среднего тона и паркетным полом среднего тона – фото дизайна интерьера
Сортировать:
Бюджет
Сортировать:Популярное за сегодня
81 - 100 из 37 664 фото
1 из 3

Свежая идея для дизайна: большая угловая кухня в стиле неоклассика (современная классика) с обеденным столом, с полувстраиваемой мойкой (с передним бортиком), фасадами с утопленной филенкой, фасадами цвета дерева среднего тона, разноцветным фартуком, островом, коричневым полом, столешницей из кварцита, фартуком из травертина, техникой из нержавеющей стали, паркетным полом среднего тона и белой столешницей - отличное фото интерьера

Стильный дизайн: параллельная кухня в восточном стиле с обеденным столом, плоскими фасадами, фасадами цвета дерева среднего тона, деревянной столешницей, зеленым фартуком, фартуком из плитки кабанчик, паркетным полом среднего тона, островом, коричневым полом, бежевой столешницей и красивой плиткой - последний тренд

Источник вдохновения для домашнего уюта: параллельная кухня в восточном стиле с накладной мойкой, плоскими фасадами, фасадами цвета дерева среднего тона, деревянной столешницей, паркетным полом среднего тона, полуостровом, коричневым полом и синей столешницей

Dawn Burkhart
Источник вдохновения для домашнего уюта: кухня среднего размера в стиле кантри с с полувстраиваемой мойкой (с передним бортиком), фасадами в стиле шейкер, фасадами цвета дерева среднего тона, столешницей из кварцевого агломерата, белым фартуком, фартуком из плитки мозаики, техникой из нержавеющей стали, паркетным полом среднего тона и островом
Источник вдохновения для домашнего уюта: кухня среднего размера в стиле кантри с с полувстраиваемой мойкой (с передним бортиком), фасадами в стиле шейкер, фасадами цвета дерева среднего тона, столешницей из кварцевого агломерата, белым фартуком, фартуком из плитки мозаики, техникой из нержавеющей стали, паркетным полом среднего тона и островом

Greg Riegler
Идея дизайна: маленькая угловая кухня в стиле ретро с плоскими фасадами, столешницей из кварцевого агломерата, белым фартуком, фартуком из плитки мозаики, техникой из нержавеющей стали, полуостровом, коричневым полом, врезной мойкой, фасадами цвета дерева среднего тона, паркетным полом среднего тона, белой столешницей, обеденным столом и двухцветным гарнитуром для на участке и в саду
Идея дизайна: маленькая угловая кухня в стиле ретро с плоскими фасадами, столешницей из кварцевого агломерата, белым фартуком, фартуком из плитки мозаики, техникой из нержавеющей стали, полуостровом, коричневым полом, врезной мойкой, фасадами цвета дерева среднего тона, паркетным полом среднего тона, белой столешницей, обеденным столом и двухцветным гарнитуром для на участке и в саду

Owner Mark Gruber photographed this decorative white tin ceiling installed by his company Abingdon Construction Inc. in Brooklyn, New York The white tin ceilings was a natural fit for this modern space with brown wood tones, stainless steel applainces and large windows.

To open the space and ease the entry into the dining room, a large cased opening was created between the kitchen and dining room. Existing window locations were maintained and copper sconces were installed above, providing both visual interest and functional task lighting.
Andrea Rugg Photography

Gregory Maka
Свежая идея для дизайна: угловая кухня-гостиная среднего размера в стиле ретро с с полувстраиваемой мойкой (с передним бортиком), плоскими фасадами, фасадами цвета дерева среднего тона, мраморной столешницей, белым фартуком, фартуком из керамической плитки, техникой из нержавеющей стали, паркетным полом среднего тона, островом и коричневым полом - отличное фото интерьера
Свежая идея для дизайна: угловая кухня-гостиная среднего размера в стиле ретро с с полувстраиваемой мойкой (с передним бортиком), плоскими фасадами, фасадами цвета дерева среднего тона, мраморной столешницей, белым фартуком, фартуком из керамической плитки, техникой из нержавеющей стали, паркетным полом среднего тона, островом и коричневым полом - отличное фото интерьера

The existing kitchen was completely remodeled to create a compact chef's kitchen. The client is a true chef, who teaches cooking classes, and we were able to get a professional grade kitchen in an 11x7 footprint!
The new island creates adequate prep space. The bookcases on the front add a ton of storage and interesting display in an otherwise useless walkway.
The South wall is the exposed brick original to the 1900's home. To compliment the brick, we chose a warm nutmeg stain in cherry cabinets.
The countertops are a durable quartz that look like marble but are sturdy enough for this work horse kitchen.
The retro pendants are oversized to add a lot of interest in this small space.
Complete Kitchen remodel to create a Chef's kitchen
Open shelving for storage and display
Gray subway tile
Pendant lights

Dan Heid
Источник вдохновения для домашнего уюта: угловая кухня среднего размера в стиле рустика с обеденным столом, врезной мойкой, плоскими фасадами, фасадами цвета дерева среднего тона, гранитной столешницей, коричневым фартуком, фартуком из керамической плитки, техникой из нержавеющей стали, паркетным полом среднего тона, островом и коричневым полом
Источник вдохновения для домашнего уюта: угловая кухня среднего размера в стиле рустика с обеденным столом, врезной мойкой, плоскими фасадами, фасадами цвета дерева среднего тона, гранитной столешницей, коричневым фартуком, фартуком из керамической плитки, техникой из нержавеющей стали, паркетным полом среднего тона, островом и коричневым полом
Lauren Colton
Стильный дизайн: кухня у окна в стиле ретро с одинарной мойкой, плоскими фасадами, фасадами цвета дерева среднего тона, мраморной столешницей, техникой под мебельный фасад, паркетным полом среднего тона, островом, оранжевым полом, двухцветным гарнитуром и мойкой у окна - последний тренд
Стильный дизайн: кухня у окна в стиле ретро с одинарной мойкой, плоскими фасадами, фасадами цвета дерева среднего тона, мраморной столешницей, техникой под мебельный фасад, паркетным полом среднего тона, островом, оранжевым полом, двухцветным гарнитуром и мойкой у окна - последний тренд

The kitchen is in the timber frame section of the home. Shaker style cabins and large island make this a delight for cooking.
Photo credit: James Ray Spahn

Rob Karosis: Photographer
Источник вдохновения для домашнего уюта: большая п-образная кухня-гостиная в классическом стиле с с полувстраиваемой мойкой (с передним бортиком), фасадами в стиле шейкер, фасадами цвета дерева среднего тона, гранитной столешницей, серым фартуком, фартуком из каменной плитки, техникой из нержавеющей стали, паркетным полом среднего тона, островом и коричневым полом
Источник вдохновения для домашнего уюта: большая п-образная кухня-гостиная в классическом стиле с с полувстраиваемой мойкой (с передним бортиком), фасадами в стиле шейкер, фасадами цвета дерева среднего тона, гранитной столешницей, серым фартуком, фартуком из каменной плитки, техникой из нержавеющей стали, паркетным полом среднего тона, островом и коричневым полом

We added a cool touch to this rustic mountain kitchen through rugged metals and matte gray countertops. Organic wooden accents stand out against the soft white paneled walls and unique glassware perched on the open display shelves. Plenty of natural light and the open floor plan keeps the kitchen from looking dark or heavy.
Designed by Michelle Yorke Interiors who also serves Seattle as well as Seattle's Eastside suburbs from Mercer Island all the way through Issaquah.
For more about Michelle Yorke, click here: https://michelleyorkedesign.com/

Lincoln Farmhouse
LEED-H Platinum, Net-Positive Energy
OVERVIEW. This LEED Platinum certified modern farmhouse ties into the cultural landscape of Lincoln, Massachusetts - a town known for its rich history, farming traditions, conservation efforts, and visionary architecture. The goal was to design and build a new single family home on 1.8 acres that respects the neighborhood’s agrarian roots, produces more energy than it consumes, and provides the family with flexible spaces to live-play-work-entertain. The resulting 2,800 SF home is proof that families do not need to compromise on style, space or comfort in a highly energy-efficient and healthy home.
CONNECTION TO NATURE. The attached garage is ubiquitous in new construction in New England’s cold climate. This home’s barn-inspired garage is intentionally detached from the main dwelling. A covered walkway connects the two structures, creating an intentional connection with the outdoors between auto and home.
FUNCTIONAL FLEXIBILITY. With a modest footprint, each space must serve a specific use, but also be flexible for atypical scenarios. The Mudroom serves everyday use for the couple and their children, but is also easy to tidy up to receive guests, eliminating the need for two entries found in most homes. A workspace is conveniently located off the mudroom; it looks out on to the back yard to supervise the children and can be closed off with a sliding door when not in use. The Away Room opens up to the Living Room for everyday use; it can be closed off with its oversized pocket door for secondary use as a guest bedroom with en suite bath.
NET POSITIVE ENERGY. The all-electric home consumes 70% less energy than a code-built house, and with measured energy data produces 48% more energy annually than it consumes, making it a 'net positive' home. Thick walls and roofs lack thermal bridging, windows are high performance, triple-glazed, and a continuous air barrier yields minimal leakage (0.27ACH50) making the home among the tightest in the US. Systems include an air source heat pump, an energy recovery ventilator, and a 13.1kW photovoltaic system to offset consumption and support future electric cars.
ACTUAL PERFORMANCE. -6.3 kBtu/sf/yr Energy Use Intensity (Actual monitored project data reported for the firm’s 2016 AIA 2030 Commitment. Average single family home is 52.0 kBtu/sf/yr.)
o 10,900 kwh total consumption (8.5 kbtu/ft2 EUI)
o 16,200 kwh total production
o 5,300 kwh net surplus, equivalent to 15,000-25,000 electric car miles per year. 48% net positive.
WATER EFFICIENCY. Plumbing fixtures and water closets consume a mere 60% of the federal standard, while high efficiency appliances such as the dishwasher and clothes washer also reduce consumption rates.
FOOD PRODUCTION. After clearing all invasive species, apple, pear, peach and cherry trees were planted. Future plans include blueberry, raspberry and strawberry bushes, along with raised beds for vegetable gardening. The house also offers a below ground root cellar, built outside the home's thermal envelope, to gain the passive benefit of long term energy-free food storage.
RESILIENCY. The home's ability to weather unforeseen challenges is predictable - it will fare well. The super-insulated envelope means during a winter storm with power outage, heat loss will be slow - taking days to drop to 60 degrees even with no heat source. During normal conditions, reduced energy consumption plus energy production means shelter from the burden of utility costs. Surplus production can power electric cars & appliances. The home exceeds snow & wind structural requirements, plus far surpasses standard construction for long term durability planning.
ARCHITECT: ZeroEnergy Design http://zeroenergy.com/lincoln-farmhouse
CONTRACTOR: Thoughtforms http://thoughtforms-corp.com/
PHOTOGRAPHER: Chuck Choi http://www.chuckchoi.com/

MillerRoodell Architects // Laura Fedro Interiors // Gordon Gregory Photography
Свежая идея для дизайна: кухня в стиле рустика с открытыми фасадами, фасадами цвета дерева среднего тона, деревянной столешницей, бежевым фартуком, техникой из нержавеющей стали, паркетным полом среднего тона, островом и оранжевым полом - отличное фото интерьера
Свежая идея для дизайна: кухня в стиле рустика с открытыми фасадами, фасадами цвета дерева среднего тона, деревянной столешницей, бежевым фартуком, техникой из нержавеющей стали, паркетным полом среднего тона, островом и оранжевым полом - отличное фото интерьера

Mid-century modern kitchen design featuring:
- Kraftmaid Vantage cabinets (Barnet Golden Lager) with quartersawn maple slab fronts and tab cabinet pulls
- Island Stone Wave glass backsplash tile
- White quartz countertops
- Thermador range and dishwasher
- Cedar & Moss mid-century brass light fixtures
- Concealed undercabinet plug mold receptacles
- Undercabinet LED lighting
- Faux-wood porcelain tile for island paneling

Стильный дизайн: угловая кухня-гостиная среднего размера в стиле модернизм с врезной мойкой, плоскими фасадами, фасадами цвета дерева среднего тона, столешницей из акрилового камня, техникой из нержавеющей стали, паркетным полом среднего тона, островом и бежевым полом - последний тренд

Randall Perry Photography, E Tanny Design
Свежая идея для дизайна: кухня в стиле рустика с столешницей из талькохлорита, белым фартуком, обеденным столом, фасадами в стиле шейкер, фасадами цвета дерева среднего тона, фартуком из плитки кабанчик, техникой из нержавеющей стали, паркетным полом среднего тона и островом - отличное фото интерьера
Свежая идея для дизайна: кухня в стиле рустика с столешницей из талькохлорита, белым фартуком, обеденным столом, фасадами в стиле шейкер, фасадами цвета дерева среднего тона, фартуком из плитки кабанчик, техникой из нержавеющей стали, паркетным полом среднего тона и островом - отличное фото интерьера

Источник вдохновения для домашнего уюта: п-образная кухня среднего размера в стиле рустика с обеденным столом, одинарной мойкой, фасадами с выступающей филенкой, фасадами цвета дерева среднего тона, столешницей из акрилового камня, бежевым фартуком, фартуком из плитки кабанчик, техникой из нержавеющей стали, паркетным полом среднего тона и островом
Кухня с фасадами цвета дерева среднего тона и паркетным полом среднего тона – фото дизайна интерьера
5