Кухня с фасадами цвета дерева среднего тона и фартуком из вагонки – фото дизайна интерьера
Сортировать:
Бюджет
Сортировать:Популярное за сегодня
41 - 60 из 61 фото
1 из 3
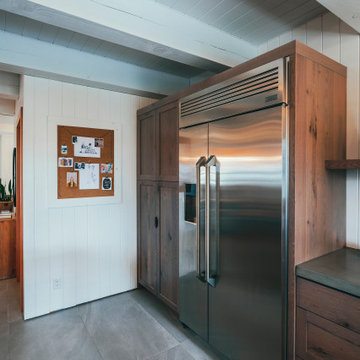
Photography by Brice Ferre.
Open concept kitchen space with beams and beadboard walls. A light, bright and airy kitchen with great function and style.
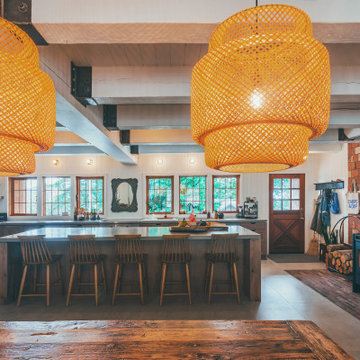
Photography by Brice Ferre.
Open concept kitchen space with beams and beadboard walls. A light, bright and airy kitchen with great function and style.
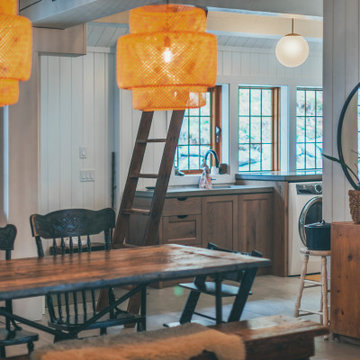
Photography by Brice Ferre.
Open concept kitchen space with beams and beadboard walls. A light, bright and airy kitchen with great function and style.
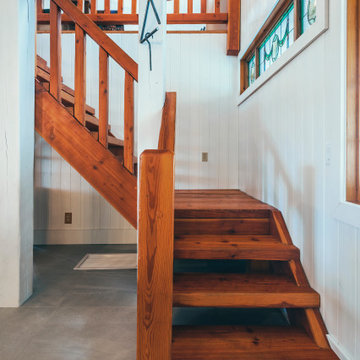
Photography by Brice Ferre.
Open concept kitchen space with beams and beadboard walls. A light, bright and airy kitchen with great function and style.
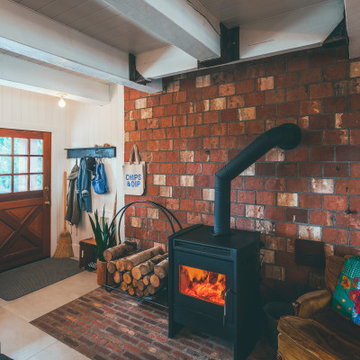
Photography by Brice Ferre.
Open concept kitchen space with beams and beadboard walls. A light, bright and airy kitchen with great function and style.
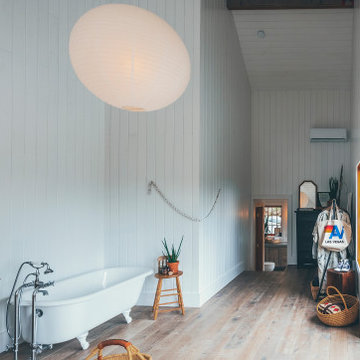
Photography by Brice Ferre.
Open concept kitchen space with beams and beadboard walls. A light, bright and airy kitchen with great function and style.
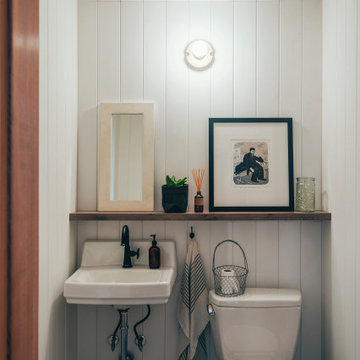
Photography by Brice Ferre.
Open concept kitchen space with beams and beadboard walls. A light, bright and airy kitchen with great function and style.
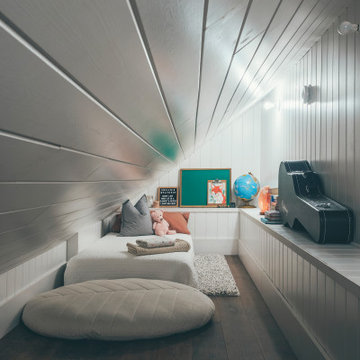
Photography by Brice Ferre.
Open concept kitchen space with beams and beadboard walls. A light, bright and airy kitchen with great function and style.
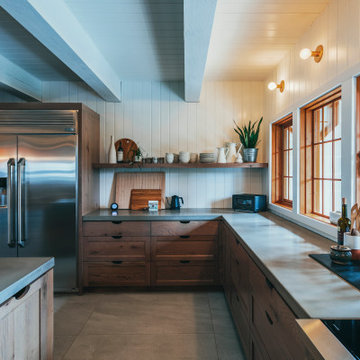
Photography by Brice Ferre.
Open concept kitchen space with beams and beadboard walls. A light, bright and airy kitchen with great function and style.
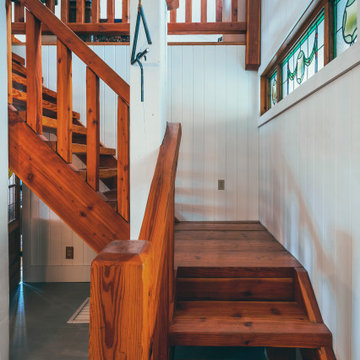
Photography by Brice Ferre.
Open concept kitchen space with beams and beadboard walls. A light, bright and airy kitchen with great function and style.
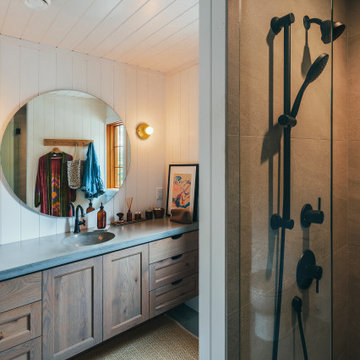
Photography by Brice Ferre.
Open concept kitchen space with beams and beadboard walls. A light, bright and airy kitchen with great function and style.
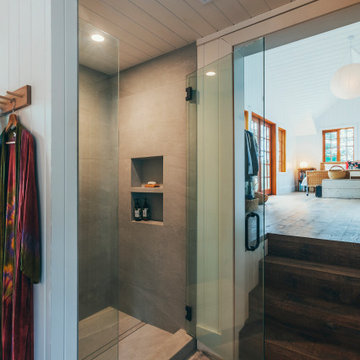
Photography by Brice Ferre.
Open concept kitchen space with beams and beadboard walls. A light, bright and airy kitchen with great function and style.
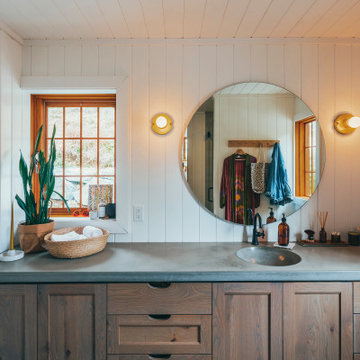
Photography by Brice Ferre.
Open concept kitchen space with beams and beadboard walls. A light, bright and airy kitchen with great function and style.
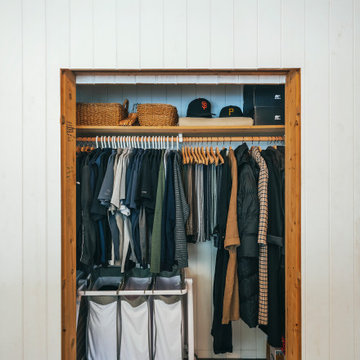
Photography by Brice Ferre.
Open concept kitchen space with beams and beadboard walls. A light, bright and airy kitchen with great function and style.
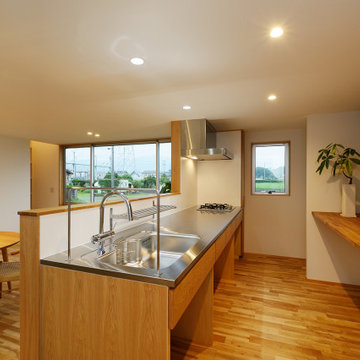
オリジナルキッチンとおしゃれな無垢の丸テーブルが良く似合うお家。キッチンと背面収納は素材感を合わせたオリジナルの製作家具としました。食器を洗った後、吹いてすぐ置けるようオープンな棚としました。
シンプルに仕上げることで、住まい手のスタイルに柔軟に対応することができます。
ソファーや椅子に座った際の目線の高さに合わせて設置された大きな開口部からはのどかな畑を望むことができます。
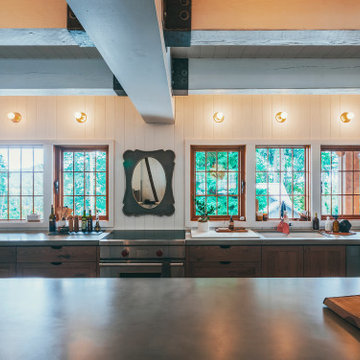
Photography by Brice Ferre.
Open concept kitchen space with beams and beadboard walls. A light, bright and airy kitchen with great function and style.
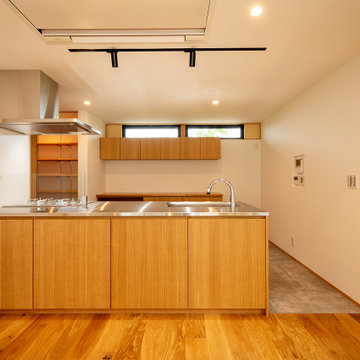
料理好きなご主人様が拘ったオリジナル造作キッチン。天板は使い勝手の良いステンレス、家具の面材にはオークを使用し、内装に合わせました。オープンスタイルのキッチンは家族皆で料理を楽しむことができます。奥には食品のストック等を収納するパントリーを配置しました。
Стильный дизайн: большая прямая кухня-гостиная в скандинавском стиле с монолитной мойкой, плоскими фасадами, фасадами цвета дерева среднего тона, столешницей из нержавеющей стали, белым фартуком, фартуком из вагонки, техникой из нержавеющей стали, паркетным полом среднего тона, островом и потолком с обоями - последний тренд
Стильный дизайн: большая прямая кухня-гостиная в скандинавском стиле с монолитной мойкой, плоскими фасадами, фасадами цвета дерева среднего тона, столешницей из нержавеющей стали, белым фартуком, фартуком из вагонки, техникой из нержавеющей стали, паркетным полом среднего тона, островом и потолком с обоями - последний тренд
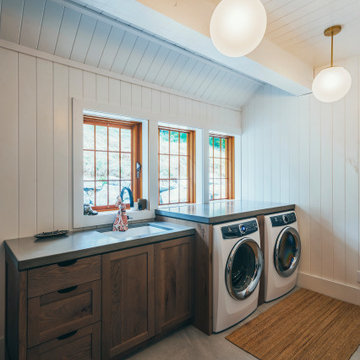
Photography by Brice Ferre.
Open concept kitchen space with beams and beadboard walls. A light, bright and airy kitchen with great function and style.
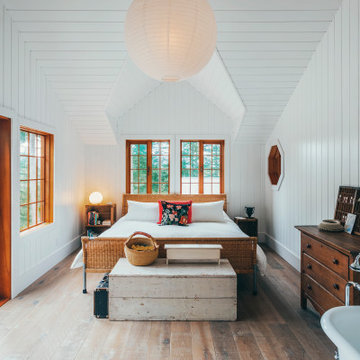
Photography by Brice Ferre.
Open concept kitchen space with beams and beadboard walls. A light, bright and airy kitchen with great function and style.
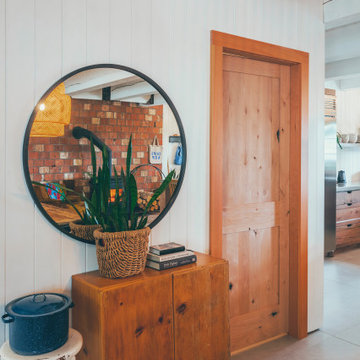
Photography by Brice Ferre.
Open concept kitchen space with beams and beadboard walls. A light, bright and airy kitchen with great function and style.
Кухня с фасадами цвета дерева среднего тона и фартуком из вагонки – фото дизайна интерьера
3