Кухня с фасадами цвета дерева среднего тона и фартуком из стекла – фото дизайна интерьера
Сортировать:
Бюджет
Сортировать:Популярное за сегодня
81 - 100 из 3 343 фото
1 из 3
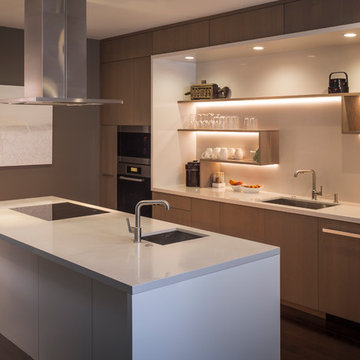
The remodeling of the kitchen and bathroom forms the core of this interior renovation.
The existing peninsula design and cabinetry broke up the ‘great room’ and stood the kitchen as a distinct element within the room. Our design strategy operates more on a principle of integration. As such, we created a galley condition with a spine of cabinetry and appliances that anchors to the long wall of the room. The feature design element is the solid Caesarstone backsplash which appears to be carved from the wall itself.
The particular challenge in the windowless bathroom was how to create an inviting, expanded sense of depth without a resulting cave-like feel. Removal of a half wall, soffit and tub unified the space overall. We reinforced the unification with the deployment of a single large format tile spec. Smaller details such as touch latch cabinetry hardware and flush conditions between tile, wall and mirror further the principle that simpler is bigger, deeper and more inviting.
We were also charged with elevating what was a pedestrian 1990’s townhouse to something more sophisticated and engaging. Our approach was to first remove builder grade detailing around windows and railings. Then, we introduced simplified profiles and glass guardrails that would extend a consistency established in the new kitchen and bathroom designs.
photo by Scott Hargis
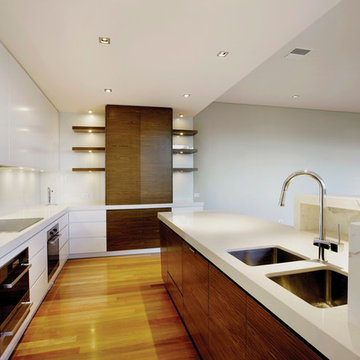
dpi.net.au
На фото: кухня-гостиная в современном стиле с врезной мойкой, фасадами цвета дерева среднего тона, белым фартуком, фартуком из стекла и техникой из нержавеющей стали
На фото: кухня-гостиная в современном стиле с врезной мойкой, фасадами цвета дерева среднего тона, белым фартуком, фартуком из стекла и техникой из нержавеющей стали
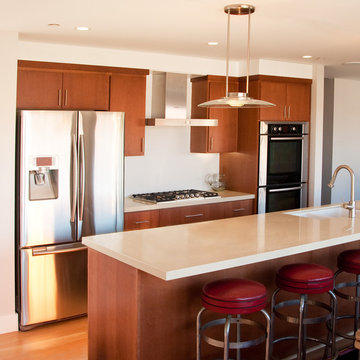
San Francisco Kitchen Remodel.
Cline Architects
Свежая идея для дизайна: параллельная кухня-гостиная среднего размера в современном стиле с техникой из нержавеющей стали, врезной мойкой, плоскими фасадами, фасадами цвета дерева среднего тона, столешницей из кварцевого агломерата, белым фартуком, фартуком из стекла, паркетным полом среднего тона и островом - отличное фото интерьера
Свежая идея для дизайна: параллельная кухня-гостиная среднего размера в современном стиле с техникой из нержавеющей стали, врезной мойкой, плоскими фасадами, фасадами цвета дерева среднего тона, столешницей из кварцевого агломерата, белым фартуком, фартуком из стекла, паркетным полом среднего тона и островом - отличное фото интерьера
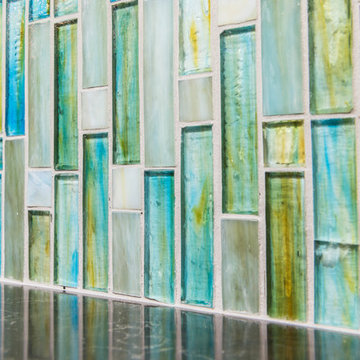
To integrate a contemporary coastal design element, the Caicos Blue Beach Glass Mosaic in the color Teal from Marazzi was selected for both the kitchen and wet bar backsplash.
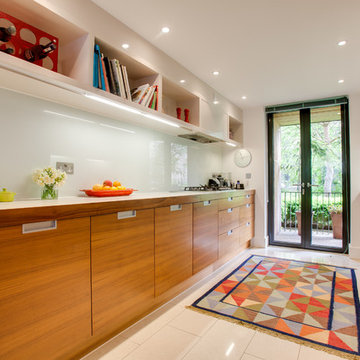
Источник вдохновения для домашнего уюта: параллельная кухня в современном стиле с плоскими фасадами, фасадами цвета дерева среднего тона, белым фартуком и фартуком из стекла без острова
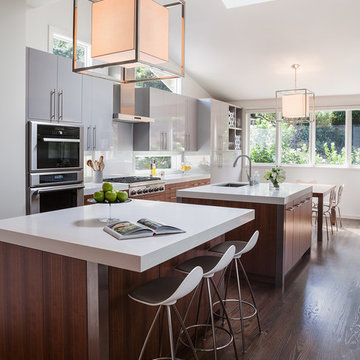
Michele Lee Willson
Свежая идея для дизайна: кухня в современном стиле с обеденным столом, врезной мойкой, плоскими фасадами, фасадами цвета дерева среднего тона, белым фартуком, фартуком из стекла, техникой из нержавеющей стали, темным паркетным полом, двумя и более островами и окном - отличное фото интерьера
Свежая идея для дизайна: кухня в современном стиле с обеденным столом, врезной мойкой, плоскими фасадами, фасадами цвета дерева среднего тона, белым фартуком, фартуком из стекла, техникой из нержавеющей стали, темным паркетным полом, двумя и более островами и окном - отличное фото интерьера
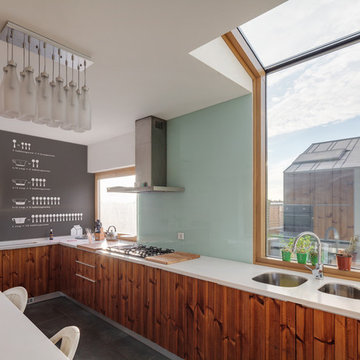
photo credit: Cosmin Dragomir
Идея дизайна: отдельная, угловая кухня в современном стиле с врезной мойкой, фасадами цвета дерева среднего тона и фартуком из стекла
Идея дизайна: отдельная, угловая кухня в современном стиле с врезной мойкой, фасадами цвета дерева среднего тона и фартуком из стекла
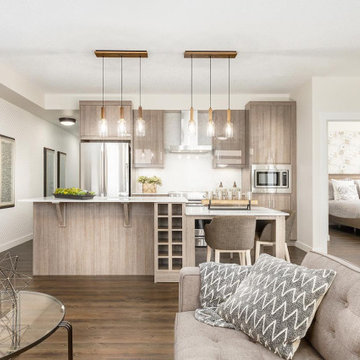
This kitchen features our High Gloss Acrylic Aged Oak PARC35 cabinets beautifully to bring warmth and a contemporary feel into your home.
Стильный дизайн: маленькая прямая кухня в современном стиле с обеденным столом, врезной мойкой, плоскими фасадами, фасадами цвета дерева среднего тона, столешницей из кварцевого агломерата, белым фартуком, фартуком из стекла, техникой из нержавеющей стали, паркетным полом среднего тона, островом, коричневым полом и белой столешницей для на участке и в саду - последний тренд
Стильный дизайн: маленькая прямая кухня в современном стиле с обеденным столом, врезной мойкой, плоскими фасадами, фасадами цвета дерева среднего тона, столешницей из кварцевого агломерата, белым фартуком, фартуком из стекла, техникой из нержавеющей стали, паркетным полом среднего тона, островом, коричневым полом и белой столешницей для на участке и в саду - последний тренд
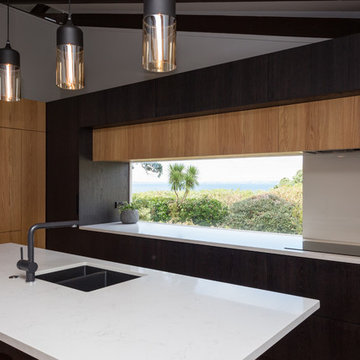
Mark Scowen Photography
Стильный дизайн: угловая кухня среднего размера в современном стиле с столешницей из кварцевого агломерата, белым фартуком, фартуком из стекла, техникой под мебельный фасад, паркетным полом среднего тона, островом, обеденным столом, врезной мойкой, плоскими фасадами, фасадами цвета дерева среднего тона и коричневым полом - последний тренд
Стильный дизайн: угловая кухня среднего размера в современном стиле с столешницей из кварцевого агломерата, белым фартуком, фартуком из стекла, техникой под мебельный фасад, паркетным полом среднего тона, островом, обеденным столом, врезной мойкой, плоскими фасадами, фасадами цвета дерева среднего тона и коричневым полом - последний тренд
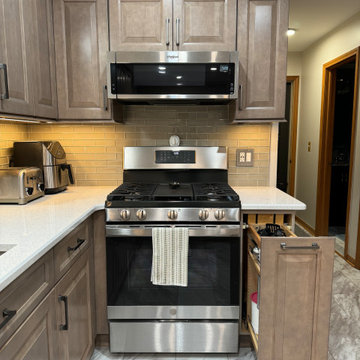
Cabinetry: Showplace EVO
Style: Philip w/ FPH
Finish: Maple Sparrow
Countertop: Solid Surfaces Unlimited- Snowbank
Plumbing: Blanco Precis 30 Sink in Truffle, Delta Coranto Faucet in Stainless Steel
Hardware: Hardware Resources Sullivan Pull in Brushed Pewter
Tile: Virginia Tile- Debut 2" x 6" Brick Mosaic in Foundation
Flooring: Krauseneck Carpet One- Conquista Flusso 12" x 24" Vinyl
Designer: Alex Tooma
Contractor: Paul Carson of Carson's Installations & Erik Bradley of The Bradley Tile Co. LLC
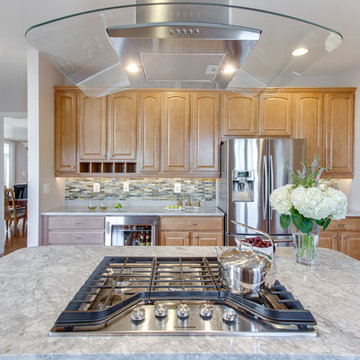
Designed by Samina Datta of Reico Kitchen & Bath in Frederick, MD, this transitional kitchen design features Merillat Classic cabinets in the Sutton Cliffs door style in Maple with a Toffee finish. Kitchen countertops feature granite in the color Brazilian Calcutta (Super White). Kitchen appliances are by JennAir and KitchenAid.
Photos courtesy of BTW Images LLC / www.btwimages.com.
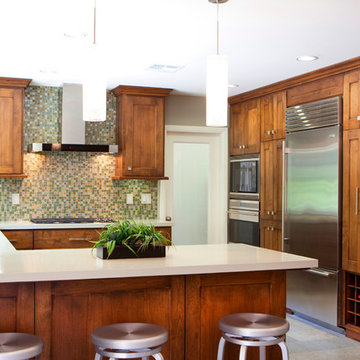
Relaxed La Jolla Kitchen
This homeowner is a single dad with an elementary school-aged daughter. He recently purchased his one story home in the La Jolla hills and wanted a kitchen that was casual, a bit masculine, and reflected his contemporary taste and lifestyle. His main hope was that the remodel would give him and his daughter a chance to spend more time together by making home-cooked meals and relaxing at home.
The result was this rustic, yet contemporary kitchen with lots of counter space, high-end appliances and fixtures and plenty of storage solutions.
“The new kitchen is great to work in. My daughter and I are now cooking more than ever and really love the space. It feels so much bigger than our old kitchen.” says the homeowner. “It’s perfect for entertaining, and we’re hosting dinner parties more than ever before.”
The new design eliminated a small island that blocked the flow of the space and incorporated a larger peninsula that acts as a serving station for entertaining, and a breakfast bar for every day use.
The perimeter of the new kitchen features quartz counter tops and shaker style cabinetry. The backsplash is a glass and stone mosaic that extends around the wolf hood and upper cabinetry.
The result is a kitchen that fits the homeowner’s lifestyle and burgeoning cooking desires.
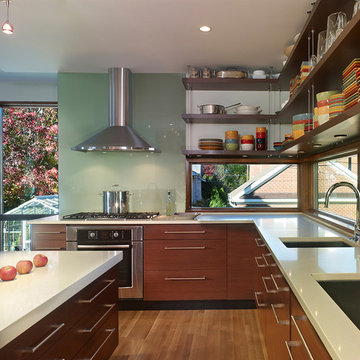
Adding onto an existing house, the Owners wanted to push the house more modern. The new "boxes" were clad in compatible material, with accents of concrete block and mahogany. Corner windows open the views.
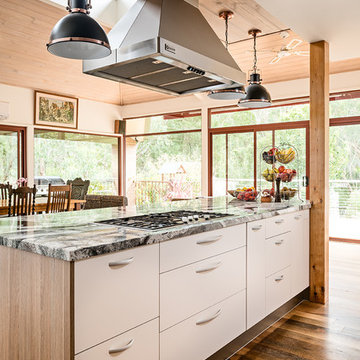
This kitchen was created for two very keen home cooks who live on a beautiful acreage property in Main Ridge, on Victoria's Mornington Peninsula. The original kitchen in this space was a u-shape layout and had limited preparation space for the homeowners. In this new kitchen design the layout was completely re-thought and two island benches were created. As part of this redesign, what used to be a walk-in-pantry was opened up to create an appliance nook and extra drawer storage. This kitchen easily accommodates two cooks at the same time and the homeowners are now able to face the dining area and interact with their guests while cooking.
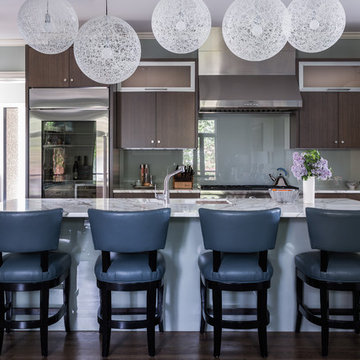
Photos: Aaron Leimkuehler
Источник вдохновения для домашнего уюта: большая угловая кухня-гостиная в стиле неоклассика (современная классика) с врезной мойкой, плоскими фасадами, фасадами цвета дерева среднего тона, мраморной столешницей, синим фартуком, фартуком из стекла, техникой из нержавеющей стали, паркетным полом среднего тона и островом
Источник вдохновения для домашнего уюта: большая угловая кухня-гостиная в стиле неоклассика (современная классика) с врезной мойкой, плоскими фасадами, фасадами цвета дерева среднего тона, мраморной столешницей, синим фартуком, фартуком из стекла, техникой из нержавеющей стали, паркетным полом среднего тона и островом
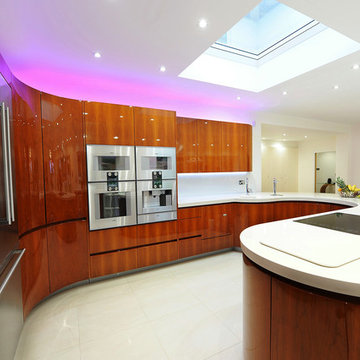
Источник вдохновения для домашнего уюта: большая п-образная кухня в стиле модернизм с обеденным столом, накладной мойкой, плоскими фасадами, фасадами цвета дерева среднего тона, столешницей из акрилового камня, серым фартуком, фартуком из стекла, техникой из нержавеющей стали и полом из керамогранита без острова
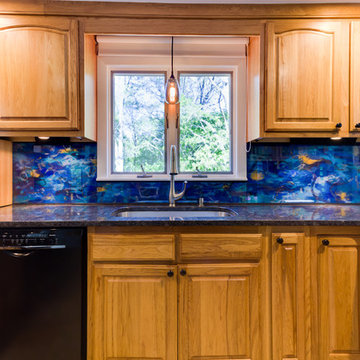
Detail of sink area. New lights (here and previous photo) have Edison-style bulbs.
Photo: Image Ten (imageten.com)
Свежая идея для дизайна: п-образная кухня среднего размера в стиле фьюжн с обеденным столом, врезной мойкой, фасадами с выступающей филенкой, фасадами цвета дерева среднего тона, гранитной столешницей, синим фартуком, фартуком из стекла, черной техникой и полом из керамогранита без острова - отличное фото интерьера
Свежая идея для дизайна: п-образная кухня среднего размера в стиле фьюжн с обеденным столом, врезной мойкой, фасадами с выступающей филенкой, фасадами цвета дерева среднего тона, гранитной столешницей, синим фартуком, фартуком из стекла, черной техникой и полом из керамогранита без острова - отличное фото интерьера
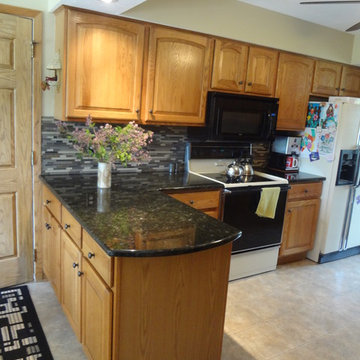
Choosing the dark Verde Peacock granite with hints on gold really helped make the existing oak cabinetry feel richer. The client also wanted to add to dimension and color, which is why we chose this Glass & Slate mosiac from Glazzio.
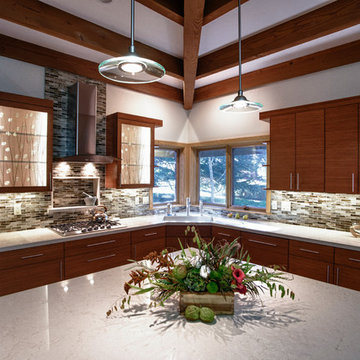
Источник вдохновения для домашнего уюта: большая угловая кухня в восточном стиле с обеденным столом, врезной мойкой, фасадами в стиле шейкер, фасадами цвета дерева среднего тона, мраморной столешницей, разноцветным фартуком, фартуком из стекла, техникой из нержавеющей стали, светлым паркетным полом и островом
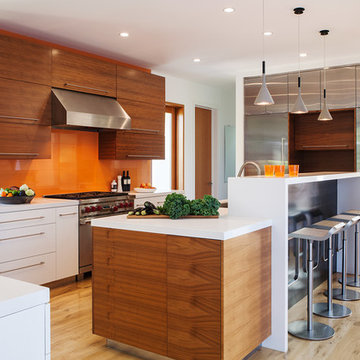
Michele Lee Willson Photography
На фото: п-образная кухня в современном стиле с плоскими фасадами, фасадами цвета дерева среднего тона, оранжевым фартуком, фартуком из стекла, техникой из нержавеющей стали, светлым паркетным полом и островом с
На фото: п-образная кухня в современном стиле с плоскими фасадами, фасадами цвета дерева среднего тона, оранжевым фартуком, фартуком из стекла, техникой из нержавеющей стали, светлым паркетным полом и островом с
Кухня с фасадами цвета дерева среднего тона и фартуком из стекла – фото дизайна интерьера
5