Кухня с фасадами цвета дерева среднего тона и эркером – фото дизайна интерьера
Сортировать:
Бюджет
Сортировать:Популярное за сегодня
41 - 45 из 45 фото
1 из 3
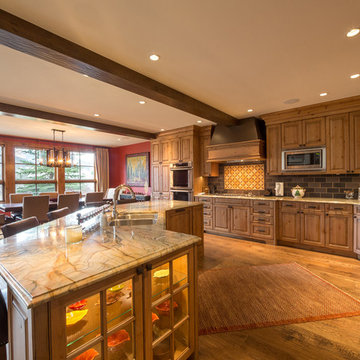
An open kitchen optimizes the space by reducing the need for barriers between spaces. In this home, the dining room and kitchen are placed in the same space which is the corner of the living area. The C-shaped island serves as a work counter for the kitchen and provides a separation between the kitchen and the dining room. The wood cabinets are paired with black handles and and a dark backsplash to add a luxurious feel. A glass-fronted cabinet showcases statement dining pieces. The wood raised-panel cabinets maximize the functionality.
ULFBUILT- Vail general contractor
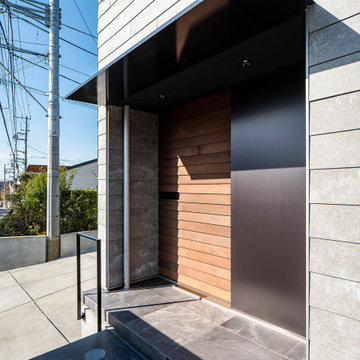
オリジナルのキッチンに青いタイルがアクセント
Идея дизайна: параллельная кухня-гостиная среднего размера в современном стиле с монолитной мойкой, плоскими фасадами, фасадами цвета дерева среднего тона, столешницей из нержавеющей стали, коричневым фартуком, фартуком из дерева, паркетным полом среднего тона, коричневым полом, серой столешницей, потолком с обоями и эркером без острова
Идея дизайна: параллельная кухня-гостиная среднего размера в современном стиле с монолитной мойкой, плоскими фасадами, фасадами цвета дерева среднего тона, столешницей из нержавеющей стали, коричневым фартуком, фартуком из дерева, паркетным полом среднего тона, коричневым полом, серой столешницей, потолком с обоями и эркером без острова
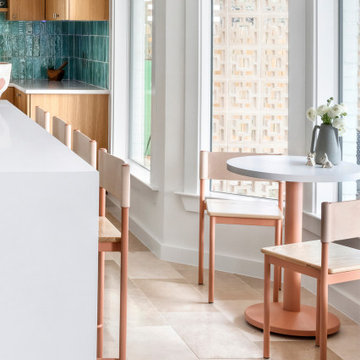
We are so proud of our client Karen Burrise from Ice Interiors Design to be featured in Vanity Fair. We supplied Italian kitchen and bathrooms for her project.
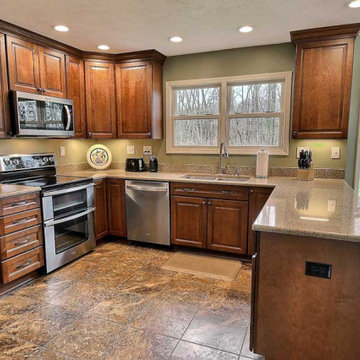
Feeling slightly dated from the builder-grade oak cabinets, these Lafayette homeowners decided it was time to freshen up their kitchen. With newly replaced quartz countertops and vinyl tile flooring from a previous update, the remodel would focus on increasing the functionality of their kitchen by replacing the cabinets to extend to the ceiling. This would maximize the homeowner’s storage capacity. We also added new roll-out trays in the pantry for easy access and made the kitchen brighter by adding undercabinet lighting, additional can lights, and updating the existing LED recessed can lights.
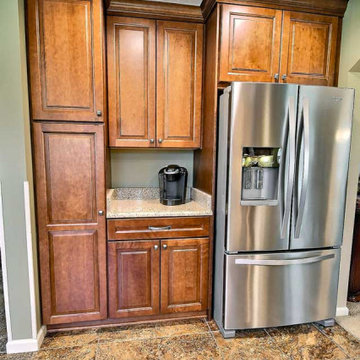
Riverside Construction turned a sparsely used desk area into a more usable storage space.
Свежая идея для дизайна: большая п-образная кухня-гостиная в стиле неоклассика (современная классика) с врезной мойкой, фасадами с выступающей филенкой, фасадами цвета дерева среднего тона, столешницей из кварцевого агломерата, техникой из нержавеющей стали, полом из винила, бежевым полом, бежевой столешницей и эркером без острова - отличное фото интерьера
Свежая идея для дизайна: большая п-образная кухня-гостиная в стиле неоклассика (современная классика) с врезной мойкой, фасадами с выступающей филенкой, фасадами цвета дерева среднего тона, столешницей из кварцевого агломерата, техникой из нержавеющей стали, полом из винила, бежевым полом, бежевой столешницей и эркером без острова - отличное фото интерьера
Кухня с фасадами цвета дерева среднего тона и эркером – фото дизайна интерьера
3