Кухня с фасадами цвета дерева среднего тона и бежевым фартуком – фото дизайна интерьера
Сортировать:
Бюджет
Сортировать:Популярное за сегодня
121 - 140 из 33 806 фото
1 из 3

На фото: большая п-образная кухня в классическом стиле с обеденным столом, фасадами с выступающей филенкой, фасадами цвета дерева среднего тона, столешницей из кварцита, бежевым фартуком, фартуком из керамической плитки, техникой из нержавеющей стали, двойной мойкой и паркетным полом среднего тона
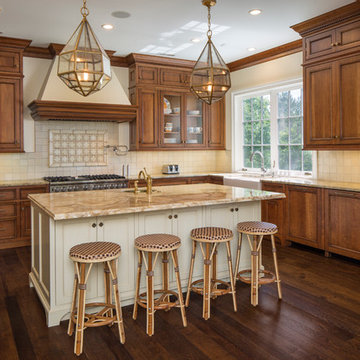
Идея дизайна: кухня в классическом стиле с с полувстраиваемой мойкой (с передним бортиком), фасадами с декоративным кантом, фасадами цвета дерева среднего тона, бежевым фартуком, техникой из нержавеющей стали, паркетным полом среднего тона и островом
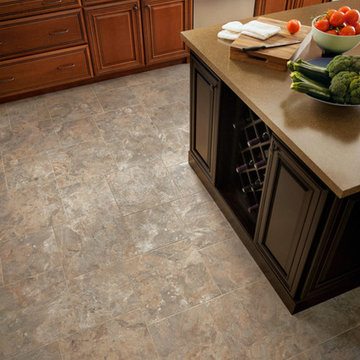
Пример оригинального дизайна: параллельная кухня среднего размера в классическом стиле с фасадами с выступающей филенкой, фасадами цвета дерева среднего тона, столешницей из акрилового камня, полом из керамогранита, накладной мойкой, бежевым фартуком, фартуком из каменной плитки и бежевым полом
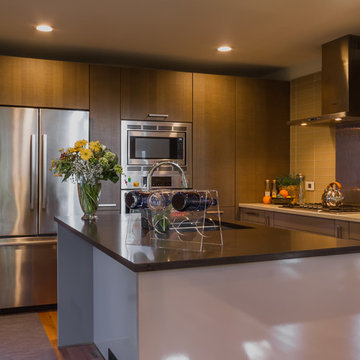
Emprsadora Caesarstone compliment the island. Butter milk Counter top compliment the base cabinets.
Свежая идея для дизайна: маленькая п-образная кухня в стиле модернизм с обеденным столом, врезной мойкой, плоскими фасадами, фасадами цвета дерева среднего тона, столешницей из акрилового камня, бежевым фартуком, фартуком из стеклянной плитки, техникой из нержавеющей стали, паркетным полом среднего тона и островом для на участке и в саду - отличное фото интерьера
Свежая идея для дизайна: маленькая п-образная кухня в стиле модернизм с обеденным столом, врезной мойкой, плоскими фасадами, фасадами цвета дерева среднего тона, столешницей из акрилового камня, бежевым фартуком, фартуком из стеклянной плитки, техникой из нержавеющей стали, паркетным полом среднего тона и островом для на участке и в саду - отличное фото интерьера
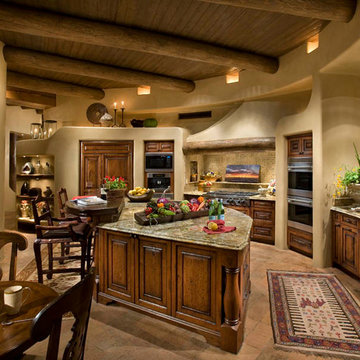
Свежая идея для дизайна: большая п-образная кухня в стиле фьюжн с обеденным столом, врезной мойкой, фасадами с выступающей филенкой, фасадами цвета дерева среднего тона, гранитной столешницей, бежевым фартуком, фартуком из плитки мозаики, техникой под мебельный фасад, кирпичным полом, островом и коричневым полом - отличное фото интерьера
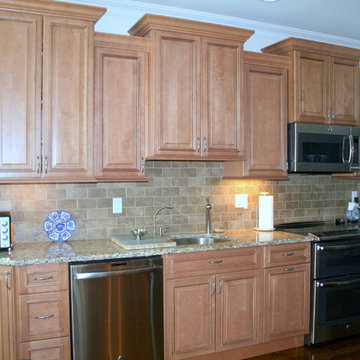
Свежая идея для дизайна: маленькая угловая кухня в классическом стиле с обеденным столом, врезной мойкой, фасадами с выступающей филенкой, фасадами цвета дерева среднего тона, гранитной столешницей, бежевым фартуком, фартуком из каменной плитки, техникой из нержавеющей стали и темным паркетным полом без острова для на участке и в саду - отличное фото интерьера

Tying multiple floors together using 6”x36” dark grey wood-looking tile, laid on a staggered patterned worked well with the tile and concrete floors next to it.
Two-toned cabinetry of wired brushed hickory with a grey stain wash, combined with maple wood in a dark slate finish is a current trend.
Counter tops: combination of splashy granite and white Caesarstone grounded the display. A custom-designed table of ash wood, with heavy distressing and grey washed stain added warmth.
Show custom features:
Arched glass door cabinets with crown moulding to match.
Unique Features: drawer in drawer for pot lids, pull out drawer in toe kick for dog dishes, toe space step stool, swing up mixer shelf, pull out spice storage.
Built in Banquette seating with table and docking station for family meals and working.
Custom open shelves and wine rack with detailed legs anchor the three sides of the island.
Backsplash rail with spice rack, knife and utensil holder add more storage space.
A floating soffit matches the shape of island and helps lower the showroom ceiling height to what would be found in a normal home. It includes: pendant lights for the snack bar, chandelier for the table and recess for task lights over the sink.
The large triangular shaped island has eleven foot legs. It fills the unusual space and creates three separate areas: a work space, snack bar/room divider and table area.

Diamond Reflections cabinets in the Jamestown door style with the slab drawer front option. Cherry stained in Light. Cabinet design and photo by Daniel Clardy AKBD
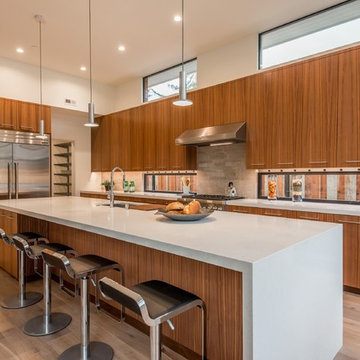
Источник вдохновения для домашнего уюта: параллельная кухня в современном стиле с врезной мойкой, плоскими фасадами, фасадами цвета дерева среднего тона, бежевым фартуком, техникой из нержавеющей стали, светлым паркетным полом и островом

A lack of counter top space, and the original layout which included an exterior door, and wall separating the dinning room and kitchen, really demanded a new design and complete update. The doorway to the exterior (which is where the triple windows are currently located) took up valuable work space in the kitchen. A wall separated the dinning and kitchen area. The wall was removed and the room was opened up for a space that was much better for entertaining and human interaction. Otherwise, whoever was cooking was walled off from the rest of the house. The medium toned natural birch cabinetry along with the lighter maple floors created an open, warm and inviting room.
Mike Kaskel Photography.
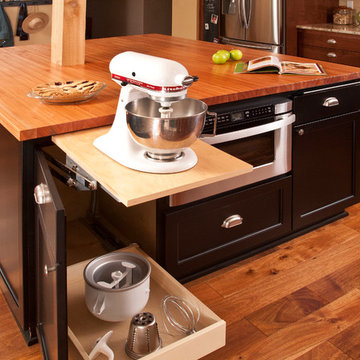
Northlight Photography, Roger Turk
Идея дизайна: угловая кухня среднего размера в классическом стиле с обеденным столом, врезной мойкой, фасадами в стиле шейкер, фасадами цвета дерева среднего тона, деревянной столешницей, бежевым фартуком, фартуком из плитки кабанчик, техникой из нержавеющей стали, паркетным полом среднего тона и островом
Идея дизайна: угловая кухня среднего размера в классическом стиле с обеденным столом, врезной мойкой, фасадами в стиле шейкер, фасадами цвета дерева среднего тона, деревянной столешницей, бежевым фартуком, фартуком из плитки кабанчик, техникой из нержавеющей стали, паркетным полом среднего тона и островом

Источник вдохновения для домашнего уюта: отдельная, п-образная кухня среднего размера в стиле модернизм с двойной мойкой, плоскими фасадами, фасадами цвета дерева среднего тона, столешницей из кварцевого агломерата, бежевым фартуком, фартуком из керамогранитной плитки, техникой из нержавеющей стали, полом из керамогранита и полуостровом

Built from the ground up on 80 acres outside Dallas, Oregon, this new modern ranch house is a balanced blend of natural and industrial elements. The custom home beautifully combines various materials, unique lines and angles, and attractive finishes throughout. The property owners wanted to create a living space with a strong indoor-outdoor connection. We integrated built-in sky lights, floor-to-ceiling windows and vaulted ceilings to attract ample, natural lighting. The master bathroom is spacious and features an open shower room with soaking tub and natural pebble tiling. There is custom-built cabinetry throughout the home, including extensive closet space, library shelving, and floating side tables in the master bedroom. The home flows easily from one room to the next and features a covered walkway between the garage and house. One of our favorite features in the home is the two-sided fireplace – one side facing the living room and the other facing the outdoor space. In addition to the fireplace, the homeowners can enjoy an outdoor living space including a seating area, in-ground fire pit and soaking tub.

Свежая идея для дизайна: п-образная кухня среднего размера в классическом стиле с обеденным столом, двойной мойкой, фасадами с выступающей филенкой, фасадами цвета дерева среднего тона, гранитной столешницей, бежевым фартуком, фартуком из керамической плитки, техникой под мебельный фасад, полом из керамической плитки, двумя и более островами и бежевым полом - отличное фото интерьера
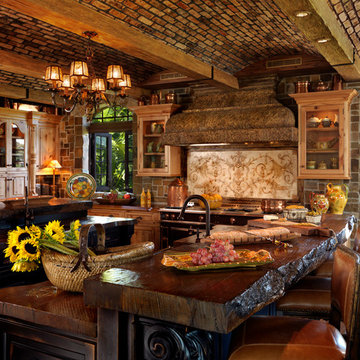
Robert Wade - Architect & Laura Wade - Interior Design
Идея дизайна: кухня в средиземноморском стиле с стеклянными фасадами, фасадами цвета дерева среднего тона, деревянной столешницей, бежевым фартуком и фартуком из каменной плитки
Идея дизайна: кухня в средиземноморском стиле с стеклянными фасадами, фасадами цвета дерева среднего тона, деревянной столешницей, бежевым фартуком и фартуком из каменной плитки

The kitchen layout was reconfigured once the sunroom opening was widened. The range was given a place of special significance, and the sink in the island creates a compact work circle.
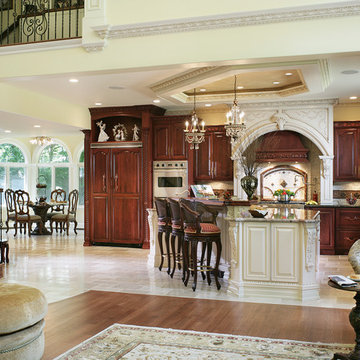
The existing 3000 square foot colonial home was expanded to more than double its original size.
The end result was an open floor plan with high ceilings, perfect for entertaining, bathroom for every bedroom, closet space, mudroom, and unique details ~ all of which were high priorities for the homeowner.
Photos-Peter Rymwid Photography
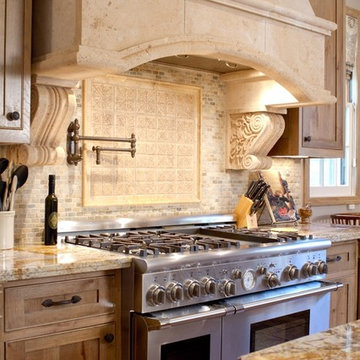
Kitchen and Great Room Remodel
Photos by Erika Bierman
www.erikabiermanphotography.com
Идея дизайна: кухня-гостиная в классическом стиле с одинарной мойкой, фасадами в стиле шейкер, фасадами цвета дерева среднего тона, гранитной столешницей, бежевым фартуком, фартуком из каменной плитки, техникой из нержавеющей стали, полом из травертина и островом
Идея дизайна: кухня-гостиная в классическом стиле с одинарной мойкой, фасадами в стиле шейкер, фасадами цвета дерева среднего тона, гранитной столешницей, бежевым фартуком, фартуком из каменной плитки, техникой из нержавеющей стали, полом из травертина и островом

Project Features: Two Cabinet Colors; Custom Wood Hood with Arched Bottom Rail; Art for Everyday Turned Posts # B-1; Furniture Toe Kicks Type “C”; Corner Storage Unit; Drawer with Removable Front-to-Back Dividers; Desk Area; Custom Corkboards on Backs of Desk Area Doors; Wood Mullion and Seedy Spectrum Glass Doors; Custom Island with Seating for Five; Varied Height Cabinetry
Kitchen Perimeter and Desk Area Cabinets: Honey Brook Custom Cabinets in Cherry Wood with Champagne Finish; Hawthorne Beaded Inset Door Style with New Canaan Beaded Inset Drawers
Island Cabinets: Honey Brook Custom Cabinets in Maple Wood with Seapearl Paint and Glaze; Hawthorne Beaded Inset Door Style with New Canaan Beaded Inset Drawers
Countertops: 3cm Typhoon Cream Granite with Double Pencil Round Edge (Kitchen Perimeter) and Dupont Edge (Island)
Photographs by Kelly Keul Duer

Источник вдохновения для домашнего уюта: отдельная, угловая кухня среднего размера в стиле кантри с врезной мойкой, фасадами с утопленной филенкой, фасадами цвета дерева среднего тона, столешницей из кварцита, бежевым фартуком, фартуком из керамической плитки, техникой из нержавеющей стали, паркетным полом среднего тона, коричневым полом и бежевой столешницей без острова
Кухня с фасадами цвета дерева среднего тона и бежевым фартуком – фото дизайна интерьера
7