Кухня с фасадами с выступающей филенкой и столешницей из оникса – фото дизайна интерьера
Сортировать:
Бюджет
Сортировать:Популярное за сегодня
61 - 80 из 278 фото
1 из 3
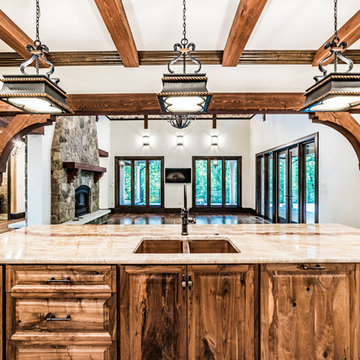
На фото: большая п-образная кухня в стиле рустика с обеденным столом, врезной мойкой, фасадами с выступающей филенкой, темными деревянными фасадами, столешницей из оникса, коричневым фартуком, фартуком из терракотовой плитки, техникой из нержавеющей стали, полом из терракотовой плитки, островом, разноцветным полом и бежевой столешницей
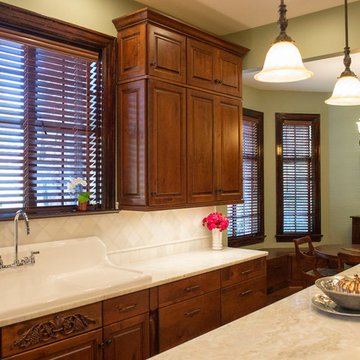
We remodeled part of this 1920's era historic house down to the studs and created a kitchen that flowes through the kitchen and dining area. Ultracraft frameless cabinets from floor to ceiling, trim details and wrap around bench seating in the dinning area help create a traditional look with all modern conveniences.
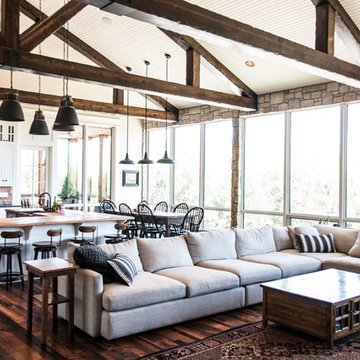
Свежая идея для дизайна: огромная угловая кухня-гостиная в классическом стиле с врезной мойкой, фасадами с выступающей филенкой, белыми фасадами, столешницей из оникса, красным фартуком, фартуком из кирпича, техникой из нержавеющей стали, темным паркетным полом и островом - отличное фото интерьера
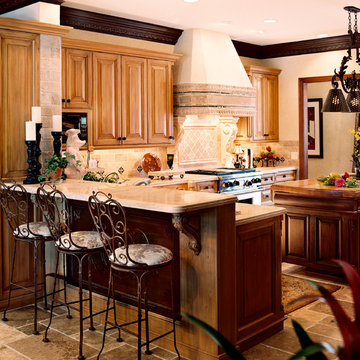
Gavin Peters Photography
Идея дизайна: угловая кухня среднего размера в классическом стиле с обеденным столом, фасадами с выступающей филенкой, светлыми деревянными фасадами, столешницей из оникса, бежевым фартуком, фартуком из каменной плитки, техникой из нержавеющей стали, полом из известняка и островом
Идея дизайна: угловая кухня среднего размера в классическом стиле с обеденным столом, фасадами с выступающей филенкой, светлыми деревянными фасадами, столешницей из оникса, бежевым фартуком, фартуком из каменной плитки, техникой из нержавеющей стали, полом из известняка и островом
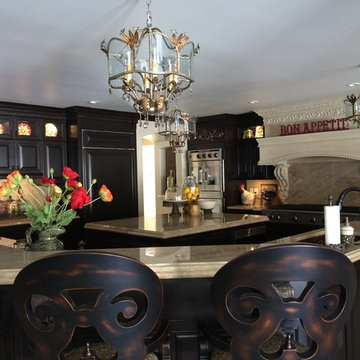
Cherry custom cabinets with stone counter
Design and Build by Unique Concepts
Свежая идея для дизайна: большая кухня в стиле ретро с фасадами с выступающей филенкой, темными деревянными фасадами, столешницей из оникса, фартуком из каменной плиты и двумя и более островами - отличное фото интерьера
Свежая идея для дизайна: большая кухня в стиле ретро с фасадами с выступающей филенкой, темными деревянными фасадами, столешницей из оникса, фартуком из каменной плиты и двумя и более островами - отличное фото интерьера
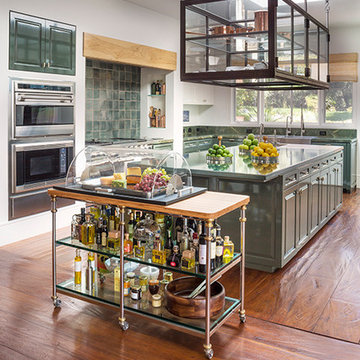
Single story, expansive estate with separate guest house and pool cabanas
10,000 main building with master suite, four bedrooms, media room, country kitchen, and oversized living room with opposing fireplaces
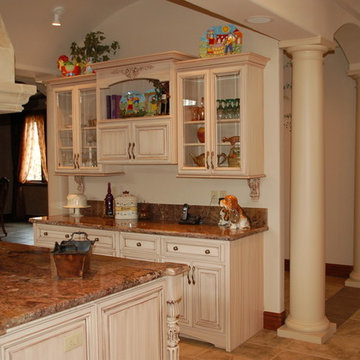
На фото: параллельная кухня среднего размера в стиле кантри с обеденным столом, накладной мойкой, фасадами с выступающей филенкой, фасадами цвета дерева среднего тона, столешницей из оникса, техникой из нержавеющей стали, полом из керамической плитки и коричневым полом без острова
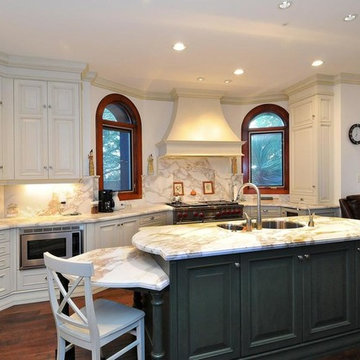
Источник вдохновения для домашнего уюта: большая кухня в классическом стиле с фасадами с выступающей филенкой, белыми фасадами, техникой под мебельный фасад, островом, двойной мойкой, столешницей из оникса, фартуком из каменной плиты и паркетным полом среднего тона
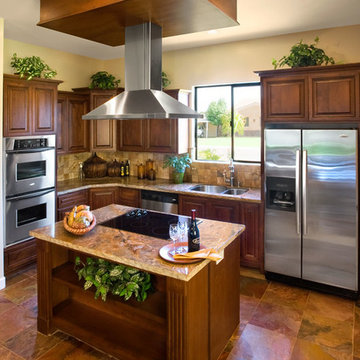
На фото: большая п-образная кухня в стиле модернизм с обеденным столом, бежевым фартуком, фартуком из керамической плитки, островом, двойной мойкой, фасадами с выступающей филенкой, темными деревянными фасадами, столешницей из оникса, техникой из нержавеющей стали, полом из сланца, бежевым полом и бежевой столешницей
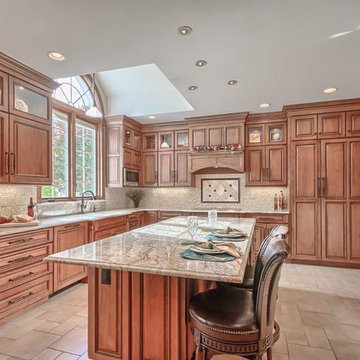
Michael Terrell
На фото: большая угловая кухня в классическом стиле с обеденным столом, врезной мойкой, фасадами с выступающей филенкой, фасадами цвета дерева среднего тона, столешницей из оникса, бежевым фартуком, фартуком из каменной плитки, техникой под мебельный фасад, полом из керамогранита и островом
На фото: большая угловая кухня в классическом стиле с обеденным столом, врезной мойкой, фасадами с выступающей филенкой, фасадами цвета дерева среднего тона, столешницей из оникса, бежевым фартуком, фартуком из каменной плитки, техникой под мебельный фасад, полом из керамогранита и островом
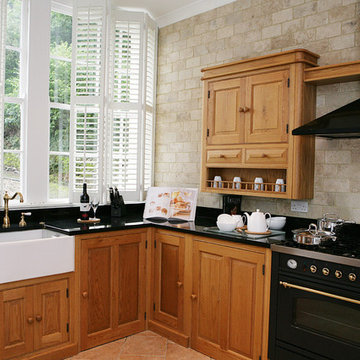
Идея дизайна: отдельная, угловая кухня в стиле кантри с фасадами с выступающей филенкой, фасадами цвета дерева среднего тона, столешницей из оникса и черным фартуком
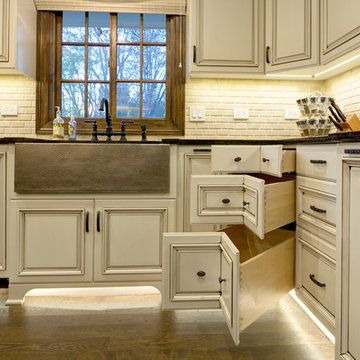
JxP Multimedia
Пример оригинального дизайна: большая п-образная кухня в стиле кантри с обеденным столом, с полувстраиваемой мойкой (с передним бортиком), фасадами с выступающей филенкой, белыми фасадами, столешницей из оникса, фартуком из керамической плитки, техникой из нержавеющей стали, паркетным полом среднего тона и островом
Пример оригинального дизайна: большая п-образная кухня в стиле кантри с обеденным столом, с полувстраиваемой мойкой (с передним бортиком), фасадами с выступающей филенкой, белыми фасадами, столешницей из оникса, фартуком из керамической плитки, техникой из нержавеющей стали, паркетным полом среднего тона и островом
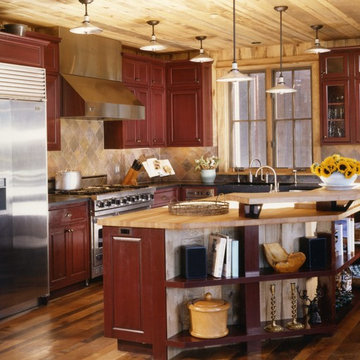
David O Marlow
Стильный дизайн: большая отдельная, угловая кухня в стиле рустика с врезной мойкой, фасадами с выступающей филенкой, красными фасадами, столешницей из оникса, бежевым фартуком, фартуком из каменной плитки, техникой из нержавеющей стали, темным паркетным полом, островом и коричневым полом - последний тренд
Стильный дизайн: большая отдельная, угловая кухня в стиле рустика с врезной мойкой, фасадами с выступающей филенкой, красными фасадами, столешницей из оникса, бежевым фартуком, фартуком из каменной плитки, техникой из нержавеющей стали, темным паркетным полом, островом и коричневым полом - последний тренд
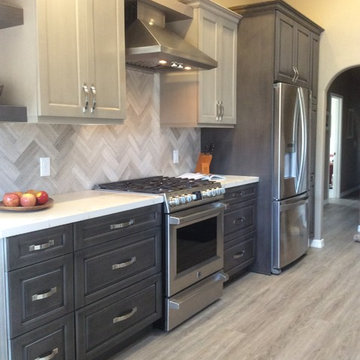
Свежая идея для дизайна: кухня среднего размера в стиле неоклассика (современная классика) с фасадами с выступающей филенкой, темными деревянными фасадами, столешницей из оникса, коричневым фартуком, фартуком из керамической плитки, техникой из нержавеющей стали, темным паркетным полом, островом и коричневым полом - отличное фото интерьера
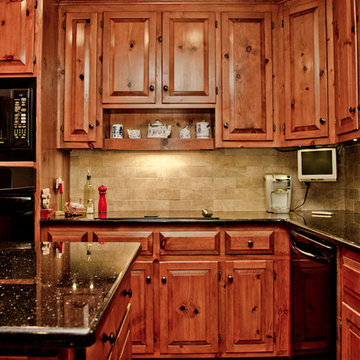
Original kitchen cabinets were refreshed and updated with bronze finish hardware along with black granite counter tops with flecks of gold.
Art Louis Photography

Our empty nester clients purchased a lovely Burr Ridge cottage with the plan to create their dream home. Their main objective when they first met with LaMantia architectural designer Jackie Prazak was to create a kitchen large enough to accommodate their extended (and now grown) family. After several design revisions the clients agreed to give up a Bedroom and a Powder Room to gain the enlarged Kitchen, Walk-in Master Closet and a separate double-entry Laundry Room they so desired.
By moving the kitchen wall 3’ we were able to accommodate the large Kitchen and Island the clients so desired.
The main entry to the Kitchen was both moved and enlarged to enhance the arrival and the view into the enlarged space.
We were also able to reclaim attic space and create the volume ceiling with added beams to continue the theme of the Living and Dining Room ceilings. At this point LaMantia kitchen designer Katie Suva, CKD, CBD joined the team to begin the detailing of the cabinet layout.
The Family Room, with its new large stone flooring was recreated with specialties galore; including a walk-up wet Bar. We were also able to re-purpose the existing Study into a Guest Bedroom with built-in closets and cabinetry. What was once a laundry space now became a new large Laundry Room accessed from both the Master Walk-in Closet and the hallway.
In the Master Bedroom the exterior entry door was replaced with large open glass window panels. The Master Bath ceiling was reworked to accommodate a soaring Master Shower. And then there was the enlarged Master Closet that speaks for itself!
The existing Solarium took on a different personality with a re-aligned entry door and built-in cabinetry. This room now houses all the home office and craft activities.
The scope of this project included every room in the residence, with the utmost attention paid to every detail, and the outcome is definitely worthy of the Professional Remodeling 2014 Gold Award it just won!
Follow the link below to read about the designer of this project Jackie Prazak http://lamantia.com/designers/jackie-prazak/
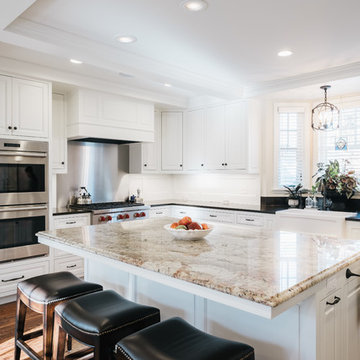
Стильный дизайн: угловая кухня среднего размера в классическом стиле с обеденным столом, фасадами с выступающей филенкой, белыми фасадами, столешницей из оникса, техникой под мебельный фасад, светлым паркетным полом, островом и с полувстраиваемой мойкой (с передним бортиком) - последний тренд
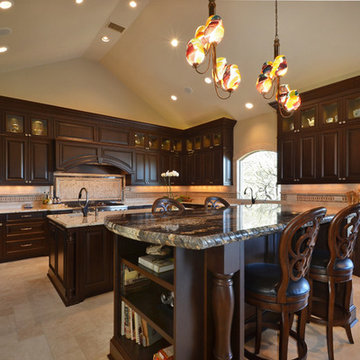
Twist Tours
Пример оригинального дизайна: кухня в средиземноморском стиле с фасадами с выступающей филенкой, темными деревянными фасадами, столешницей из оникса, разноцветным фартуком, фартуком из керамогранитной плитки, полом из керамогранита и островом
Пример оригинального дизайна: кухня в средиземноморском стиле с фасадами с выступающей филенкой, темными деревянными фасадами, столешницей из оникса, разноцветным фартуком, фартуком из керамогранитной плитки, полом из керамогранита и островом
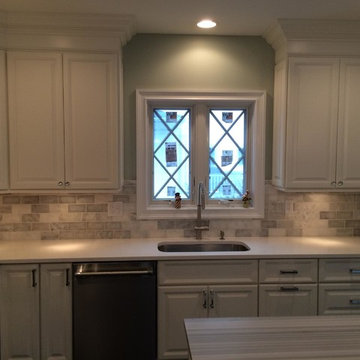
The team at Alfano Renovations helped the client design the space, choose materials and installed all the products. Alfano Renovations has two locations; one of them is in Garwood, NJ and the other is in Eatontown, NJ. We display kitchen cabinets, kitchen and bath tile, counters and fixtures. Feel free to give us a call at 732-922-2020 or visit our website www.alfanorenovations.com We will visit your home or office and help with all your design, product and renovations needs.
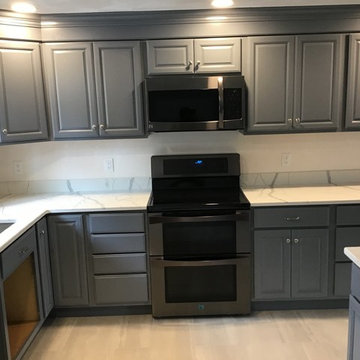
Kraftmaid Vantage Kitchen design by Pride Kitchens and installed by Malloy's laminated products from Woburn Ma.
Belmont door style Lagoon color.
На фото: угловая кухня среднего размера в классическом стиле с обеденным столом, врезной мойкой, фасадами с выступающей филенкой, серыми фасадами, столешницей из оникса, черной техникой, полом из керамической плитки, островом и белым полом с
На фото: угловая кухня среднего размера в классическом стиле с обеденным столом, врезной мойкой, фасадами с выступающей филенкой, серыми фасадами, столешницей из оникса, черной техникой, полом из керамической плитки, островом и белым полом с
Кухня с фасадами с выступающей филенкой и столешницей из оникса – фото дизайна интерьера
4