Кухня с фасадами с выступающей филенкой и разноцветным полом – фото дизайна интерьера
Сортировать:
Бюджет
Сортировать:Популярное за сегодня
61 - 80 из 2 359 фото
1 из 3

A custom kitchen in Rustic Hickory with a Distressed Painted Alder Island. Rich wood tones pair nicely with the lovely view of the woods and creek out the kitchen windows. The island draws your attention without distracting from the overall beauty of the home and setting.
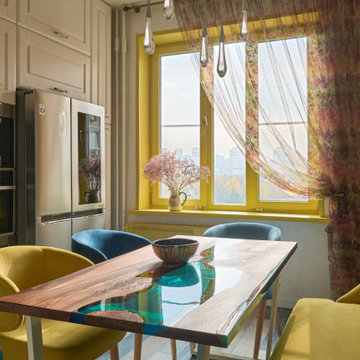
Пример оригинального дизайна: угловая кухня среднего размера в современном стиле с обеденным столом, врезной мойкой, фасадами с выступающей филенкой, белыми фасадами, столешницей из акрилового камня, разноцветным фартуком, фартуком из керамической плитки, техникой из нержавеющей стали, полом из керамической плитки, разноцветным полом и желтой столешницей без острова
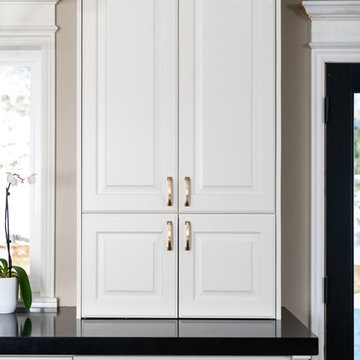
На фото: параллельная кухня среднего размера в классическом стиле с обеденным столом, врезной мойкой, фасадами с выступающей филенкой, белыми фасадами, столешницей из кварцевого агломерата, белым фартуком, белой техникой, паркетным полом среднего тона, островом, разноцветным полом и белой столешницей
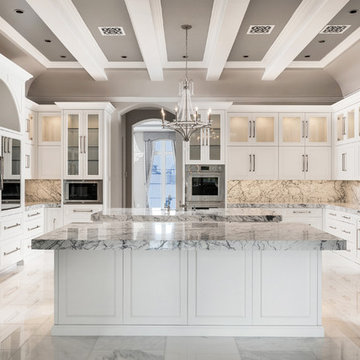
World Renowned Architecture Firm Fratantoni Design created this beautiful home! They design home plans for families all over the world in any size and style. They also have in-house Interior Designer Firm Fratantoni Interior Designers and world class Luxury Home Building Firm Fratantoni Luxury Estates! Hire one or all three companies to design and build and or remodel your home!

View from the newly bricked arch. Photo by Kerry Kirk
Идея дизайна: большая п-образная кухня-гостиная в стиле неоклассика (современная классика) с с полувстраиваемой мойкой (с передним бортиком), фасадами с выступающей филенкой, белыми фасадами, столешницей из бетона, разноцветным фартуком, фартуком из кирпича, техникой из нержавеющей стали, полом из травертина, двумя и более островами и разноцветным полом
Идея дизайна: большая п-образная кухня-гостиная в стиле неоклассика (современная классика) с с полувстраиваемой мойкой (с передним бортиком), фасадами с выступающей филенкой, белыми фасадами, столешницей из бетона, разноцветным фартуком, фартуком из кирпича, техникой из нержавеющей стали, полом из травертина, двумя и более островами и разноцветным полом
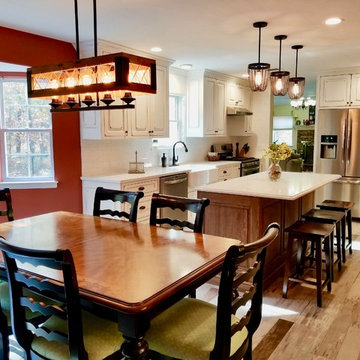
Пример оригинального дизайна: угловая кухня среднего размера в стиле кантри с обеденным столом, с полувстраиваемой мойкой (с передним бортиком), фасадами с выступающей филенкой, искусственно-состаренными фасадами, гранитной столешницей, белым фартуком, фартуком из керамической плитки, техникой из нержавеющей стали, полом из керамической плитки, островом, разноцветным полом и белой столешницей в частном доме
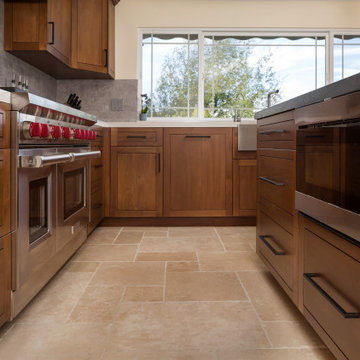
A Neo traditional kitchen, the raised panel cabinets made from Elder wood with a deep mid. tone stain finish.
Notice the design of the raised panel, clean lines and the lack of ornamental features in the cabinets.
The main focal point of the kitchen is the island and its very noticeable leathered finish dark countertop.
An extremely new large window was framed in to provide a huge amount of natural light and allow the kitchen user to enjoy the wonderful view that porter ranch has to offer.
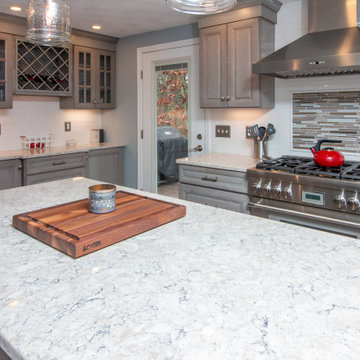
This kitchen remodel was designed by Nicole from our Windham showroom. This remodel features Yorktowne Cabinets with Cherry wood Roma door style (raised panel) and peppercorn (grey) stain finish. It also features LG Viatera Quartz countertop with Aria color and ¼” round edge. The floor is 7 ½” wide planks from Bella Cera from Villa Bella Bergamo with two tone French Oak wood. The tile backsplash is 3x12” white subway tile from APE, Twilight mist mosaic tile accent from Bliss, and 1x12” white mini pencil tile from APE. Other features include Kohler white haven sink and Moen stainless faucet. The cabinet hardware is by Amerock with a variety of knobs and handles in brushed nickel.
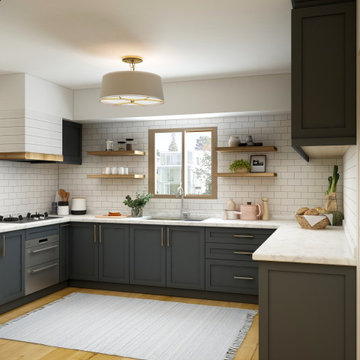
Стильный дизайн: отдельная, п-образная кухня с врезной мойкой, фасадами с выступающей филенкой, серыми фасадами, столешницей из кварцита, белым фартуком, фартуком из плитки кабанчик, техникой из нержавеющей стали, светлым паркетным полом, разноцветным полом и белой столешницей без острова - последний тренд

this remodel has all the charm with so much function for a large family!
****Chipper Hatter***
Стильный дизайн: огромная п-образная кухня-гостиная в классическом стиле с врезной мойкой, фасадами с выступающей филенкой, искусственно-состаренными фасадами, столешницей из кварцевого агломерата, фартуком из керамической плитки, полом из травертина, разноцветным полом, двумя и более островами, техникой под мебельный фасад, бежевым фартуком и разноцветной столешницей - последний тренд
Стильный дизайн: огромная п-образная кухня-гостиная в классическом стиле с врезной мойкой, фасадами с выступающей филенкой, искусственно-состаренными фасадами, столешницей из кварцевого агломерата, фартуком из керамической плитки, полом из травертина, разноцветным полом, двумя и более островами, техникой под мебельный фасад, бежевым фартуком и разноцветной столешницей - последний тренд
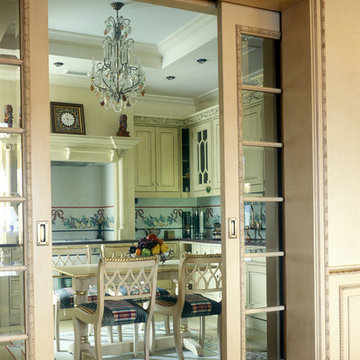
авторы: Михаил и Дмитрий Ганевич
Источник вдохновения для домашнего уюта: отдельная, угловая кухня среднего размера в классическом стиле с двойной мойкой, фасадами с выступающей филенкой, бежевыми фасадами, мраморной столешницей, разноцветным фартуком, фартуком из плитки мозаики, белой техникой, мраморным полом, разноцветным полом и красной столешницей
Источник вдохновения для домашнего уюта: отдельная, угловая кухня среднего размера в классическом стиле с двойной мойкой, фасадами с выступающей филенкой, бежевыми фасадами, мраморной столешницей, разноцветным фартуком, фартуком из плитки мозаики, белой техникой, мраморным полом, разноцветным полом и красной столешницей
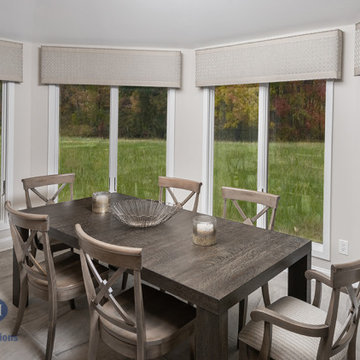
Kitchen with Bump out and miscellaneous interior renovations
Пример оригинального дизайна: большая кухня-гостиная в стиле кантри с фасадами с выступающей филенкой, белыми фасадами, деревянной столешницей, белым фартуком, полом из винила, островом, разноцветным полом и разноцветной столешницей
Пример оригинального дизайна: большая кухня-гостиная в стиле кантри с фасадами с выступающей филенкой, белыми фасадами, деревянной столешницей, белым фартуком, полом из винила, островом, разноцветным полом и разноцветной столешницей

DIY Kitchen Splash project is fun and interesting. Client wanted to update their galley-style kitchen and chose to update with new countertops and backsplash. Furthermore, the choice of new granite with greys, blacks, and hints of green tones exquisitely marbled throughout the countertop is stunning. In addition, the client needed backsplash to enhance the colors in their granite. Working with a French Creek Kitchen Designer they found the right sample. Similarly, this glass and stone mix pulled together the tones from the granite and beautifully enhances their oak cabinets. Clients to do it yourself install their kitchen backsplash and successfully they did. Wow!
Kitchen Backsplash and countertops complete in Client Project Kitchen Update ~ Thank you for sharing!
Looking to do a DIY Kitchen Splash project shop our extensive affordable selection of mosaics and tile kitchen backsplashes. In effect choose from various glass, stone, encaustic, marble and other natural stone mosaics and tiles. No matter your style or color we have you covered.
When planning a kitchen renovation, start with a kitchen designer to assist in organizing, planning, and choosing the right cabinets, countertops, kitchen backsplash, tile, flooring and so much more. We have streamlined kitchen planning and design by consolidating the design process with material selection all in one place. Our designer will work with you to develop a kitchen design.
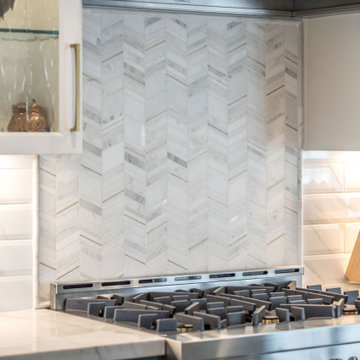
This Cardiff home remodel truly captures the relaxed elegance that this homeowner desired. The kitchen, though small in size, is the center point of this home and is situated between a formal dining room and the living room. The selection of a gorgeous blue-grey color for the lower cabinetry gives a subtle, yet impactful pop of color. Paired with white upper cabinets, beautiful tile selections, and top of the line JennAir appliances, the look is modern and bright. A custom hood and appliance panels provide rich detail while the gold pulls and plumbing fixtures are on trend and look perfect in this space. The fireplace in the family room also got updated with a beautiful new stone surround. Finally, the master bathroom was updated to be a serene, spa-like retreat. Featuring a spacious double vanity with stunning mirrors and fixtures, large walk-in shower, and gorgeous soaking bath as the jewel of this space. Soothing hues of sea-green glass tiles create interest and texture, giving the space the ultimate coastal chic aesthetic.
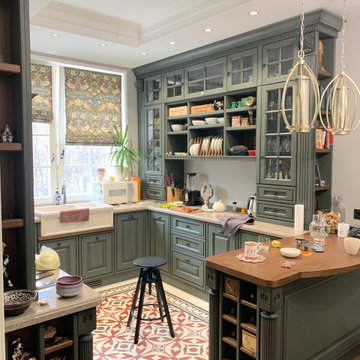
Идея дизайна: п-образная кухня среднего размера в классическом стиле с с полувстраиваемой мойкой (с передним бортиком), фасадами с выступающей филенкой, зелеными фасадами, полуостровом, разноцветным полом и бежевой столешницей

На фото: большая угловая кухня в стиле кантри с с полувстраиваемой мойкой (с передним бортиком), фасадами с выступающей филенкой, фасадами цвета дерева среднего тона, деревянной столешницей, серым фартуком, кирпичным полом, островом, разноцветным полом, коричневой столешницей, деревянным потолком и мойкой у окна с

Proyecto realizado por Meritxell Ribé - The Room Studio
Construcción: The Room Work
Fotografías: Mauricio Fuertes
Пример оригинального дизайна: угловая кухня-гостиная среднего размера в средиземноморском стиле с фасадами с выступающей филенкой, бежевыми фасадами, столешницей из известняка, полом из керамической плитки, островом, разноцветным полом, серой столешницей, монолитной мойкой, техникой под мебельный фасад и красивой плиткой
Пример оригинального дизайна: угловая кухня-гостиная среднего размера в средиземноморском стиле с фасадами с выступающей филенкой, бежевыми фасадами, столешницей из известняка, полом из керамической плитки, островом, разноцветным полом, серой столешницей, монолитной мойкой, техникой под мебельный фасад и красивой плиткой
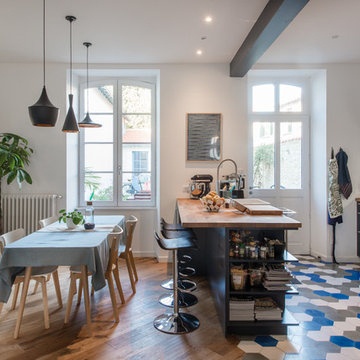
Jours & Nuits © Houzz 2018
Источник вдохновения для домашнего уюта: угловая кухня в скандинавском стиле с обеденным столом, фасадами с выступающей филенкой, синими фасадами, деревянной столешницей, белым фартуком, фартуком из плитки кабанчик, техникой из нержавеющей стали, полуостровом, разноцветным полом и коричневой столешницей
Источник вдохновения для домашнего уюта: угловая кухня в скандинавском стиле с обеденным столом, фасадами с выступающей филенкой, синими фасадами, деревянной столешницей, белым фартуком, фартуком из плитки кабанчик, техникой из нержавеющей стали, полуостровом, разноцветным полом и коричневой столешницей
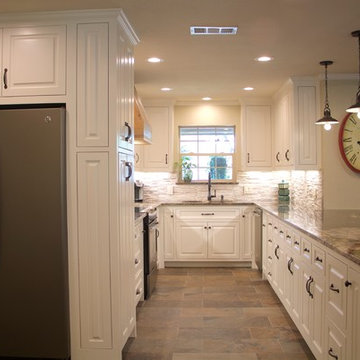
Стильный дизайн: параллельная кухня среднего размера в классическом стиле с обеденным столом, врезной мойкой, фасадами с выступающей филенкой, белыми фасадами, гранитной столешницей, бежевым фартуком, фартуком из стеклянной плитки, техникой из нержавеющей стали, полом из сланца, полуостровом и разноцветным полом - последний тренд
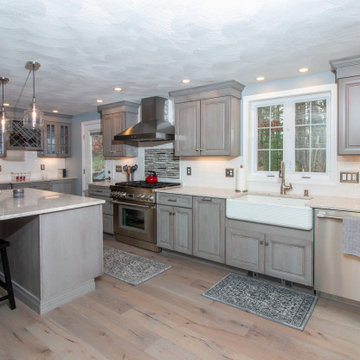
This kitchen remodel was designed by Nicole from our Windham showroom. This remodel features Yorktowne Cabinets with Cherry wood Roma door style (raised panel) and peppercorn (grey) stain finish. It also features LG Viatera Quartz countertop with Aria color and ¼” round edge. The floor is 7 ½” wide planks from Bella Cera from Villa Bella Bergamo with two tone French Oak wood. The tile backsplash is 3x12” white subway tile from APE, Twilight mist mosaic tile accent from Bliss, and 1x12” white mini pencil tile from APE. Other features include Kohler white haven sink and Moen stainless faucet. The cabinet hardware is by Amerock with a variety of knobs and handles in brushed nickel.
Кухня с фасадами с выступающей филенкой и разноцветным полом – фото дизайна интерьера
4