Кухня с фасадами с выступающей филенкой и пробковым полом – фото дизайна интерьера
Сортировать:
Бюджет
Сортировать:Популярное за сегодня
121 - 140 из 330 фото
1 из 3
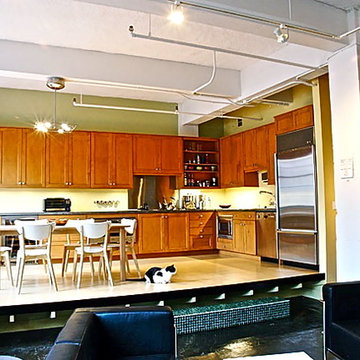
The existing condominium was spacious, but lacked definition. It was simply too rambling and shapeless to be comfortable or functional. The existing builder-grade kitchen did not have enough counter or cabinet space. And the existing window sills were too high to appreciate the views outside.
To accommodate our clients' needs, we carved out the spaces and gave subtle definition to its boundaries without obstructing the views within or diminishing the sense of spaciousness. We raised the kitchen and dining space on a low platform to define it as well as to define the space of the adjacent living area. The platform also allowed better views to the exterior. We designed and fabricated custom concrete countertops for the kitchen and master bath. The concrete ceilings were sprayed with sound attenuating insulation to abate the echoes.
The master bath underwent a transformation. To enlarge the feel of the space, we designed and fabricated custom shallow vanity cabinets and a concrete countertop. Protruding from the countertop is the curve of a generous semi-encased porcelain sink. The shower is a room of glass mosaic tiles. The mirror is a simple wall mirror with polished square edges topped by a sleek fluorescent vanity light with a high CRI.
This project was published in New Orleans Homes and Lifestyles magazine.
photo: Volume Zero LLC
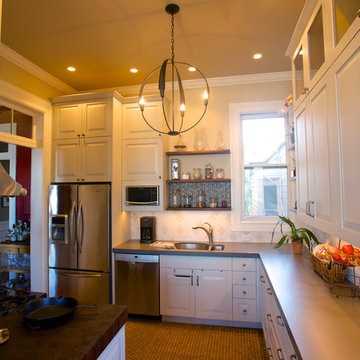
Jason Steinberg
Источник вдохновения для домашнего уюта: угловая кухня среднего размера в стиле неоклассика (современная классика) с двойной мойкой, фасадами с выступающей филенкой, белыми фасадами, столешницей из акрилового камня, бежевым фартуком, фартуком из керамической плитки, техникой из нержавеющей стали, пробковым полом и бежевым полом без острова
Источник вдохновения для домашнего уюта: угловая кухня среднего размера в стиле неоклассика (современная классика) с двойной мойкой, фасадами с выступающей филенкой, белыми фасадами, столешницей из акрилового камня, бежевым фартуком, фартуком из керамической плитки, техникой из нержавеющей стали, пробковым полом и бежевым полом без острова
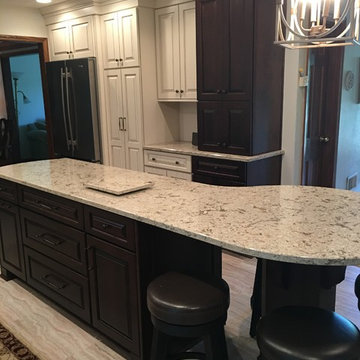
Свежая идея для дизайна: параллельная кухня среднего размера в классическом стиле с обеденным столом, врезной мойкой, фасадами с выступающей филенкой, белыми фасадами, столешницей из кварцевого агломерата, белым фартуком, фартуком из плитки мозаики, техникой из нержавеющей стали, пробковым полом и островом - отличное фото интерьера
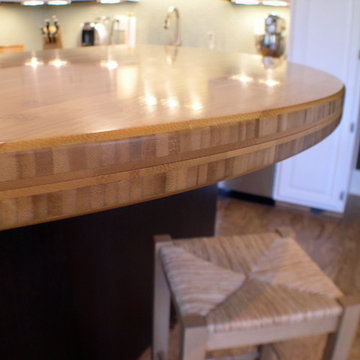
Bamboo table top.
Pete Cooper/Spring Creek Design
На фото: маленькая угловая кухня в классическом стиле с обеденным столом, фасадами с выступающей филенкой, белыми фасадами, столешницей из кварцевого агломерата, зеленым фартуком, фартуком из керамогранитной плитки, техникой из нержавеющей стали, пробковым полом и островом для на участке и в саду с
На фото: маленькая угловая кухня в классическом стиле с обеденным столом, фасадами с выступающей филенкой, белыми фасадами, столешницей из кварцевого агломерата, зеленым фартуком, фартуком из керамогранитной плитки, техникой из нержавеющей стали, пробковым полом и островом для на участке и в саду с
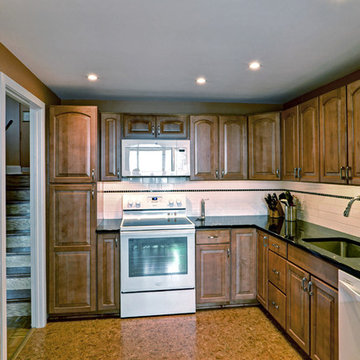
Kitchen with custom cabinetry and cork flooring.
Photo Credit: Mike Irby Photography
Пример оригинального дизайна: отдельная, угловая кухня среднего размера в современном стиле с врезной мойкой, фасадами с выступающей филенкой, фасадами цвета дерева среднего тона, гранитной столешницей, белым фартуком, фартуком из керамической плитки, белой техникой и пробковым полом без острова
Пример оригинального дизайна: отдельная, угловая кухня среднего размера в современном стиле с врезной мойкой, фасадами с выступающей филенкой, фасадами цвета дерева среднего тона, гранитной столешницей, белым фартуком, фартуком из керамической плитки, белой техникой и пробковым полом без острова
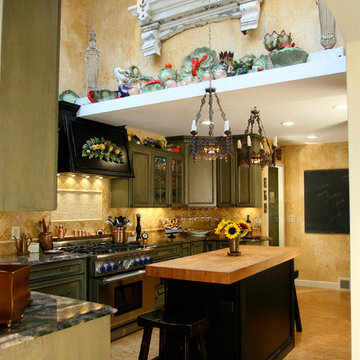
This completely custom kitchen was also an addition that joined 3 roof lines. Custom cabinetry, a 3" butcher block, copper sink, commercial grade appliances, antique lighting modified into task lighting, cork floor, and sky lights. This kitchen has been featured in several design magazines and on several home tours. photo: KC Vansen
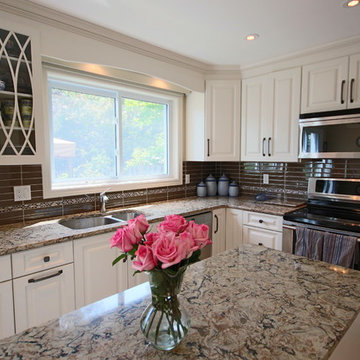
White transitional kitchen with a touch of class.
Пример оригинального дизайна: отдельная, п-образная кухня среднего размера в стиле неоклассика (современная классика) с врезной мойкой, фасадами с выступающей филенкой, белыми фасадами, столешницей из кварцевого агломерата, коричневым фартуком, фартуком из стеклянной плитки, пробковым полом и островом
Пример оригинального дизайна: отдельная, п-образная кухня среднего размера в стиле неоклассика (современная классика) с врезной мойкой, фасадами с выступающей филенкой, белыми фасадами, столешницей из кварцевого агломерата, коричневым фартуком, фартуком из стеклянной плитки, пробковым полом и островом
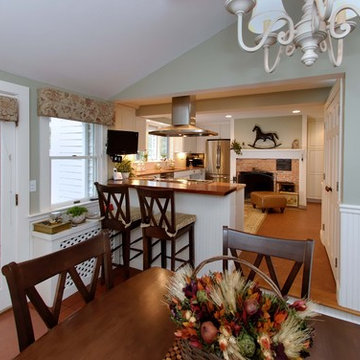
A remodeled kitchen in Taunton features KraftMaid cabinetry, a countertop by Zodiac and a Kohler sink and faucet. All products are available at Supply New England’s Kitchen & Bath Gallery.
Designed by Sabrina Dalomba of our Attleboro gallery.
www.KitchenBathGallery.com
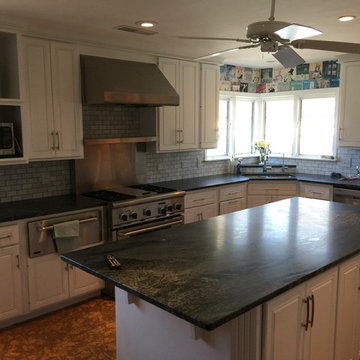
Свежая идея для дизайна: большая п-образная кухня в стиле модернизм с обеденным столом, врезной мойкой, фасадами с выступающей филенкой, белыми фасадами, столешницей из талькохлорита, серым фартуком, фартуком из плитки мозаики, техникой из нержавеющей стали, пробковым полом и островом - отличное фото интерьера
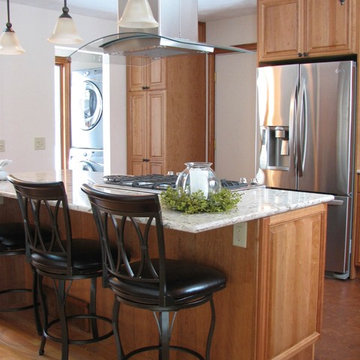
Christina Duperron
Свежая идея для дизайна: большая кухня в классическом стиле с столешницей из кварцевого агломерата, пробковым полом, островом, техникой из нержавеющей стали, фасадами с выступающей филенкой, фасадами цвета дерева среднего тона, разноцветным фартуком и фартуком из удлиненной плитки - отличное фото интерьера
Свежая идея для дизайна: большая кухня в классическом стиле с столешницей из кварцевого агломерата, пробковым полом, островом, техникой из нержавеющей стали, фасадами с выступающей филенкой, фасадами цвета дерева среднего тона, разноцветным фартуком и фартуком из удлиненной плитки - отличное фото интерьера
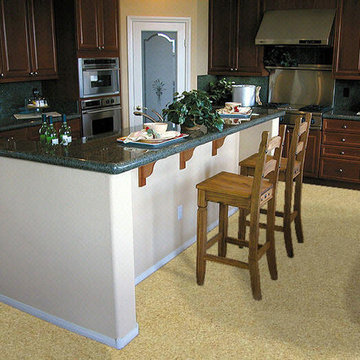
Color: Naturals-Creme-Mono
На фото: п-образная кухня среднего размера в классическом стиле с обеденным столом, фасадами с выступающей филенкой, темными деревянными фасадами, столешницей из кварцевого агломерата, черным фартуком, фартуком из каменной плиты, техникой из нержавеющей стали, пробковым полом и островом с
На фото: п-образная кухня среднего размера в классическом стиле с обеденным столом, фасадами с выступающей филенкой, темными деревянными фасадами, столешницей из кварцевого агломерата, черным фартуком, фартуком из каменной плиты, техникой из нержавеющей стали, пробковым полом и островом с
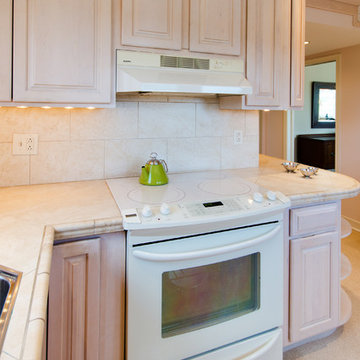
John Magor
На фото: маленькая отдельная, п-образная кухня в современном стиле с врезной мойкой, фасадами с выступающей филенкой, светлыми деревянными фасадами, столешницей из плитки, бежевым фартуком, фартуком из керамогранитной плитки, техникой из нержавеющей стали и пробковым полом без острова для на участке и в саду с
На фото: маленькая отдельная, п-образная кухня в современном стиле с врезной мойкой, фасадами с выступающей филенкой, светлыми деревянными фасадами, столешницей из плитки, бежевым фартуком, фартуком из керамогранитной плитки, техникой из нержавеющей стали и пробковым полом без острова для на участке и в саду с
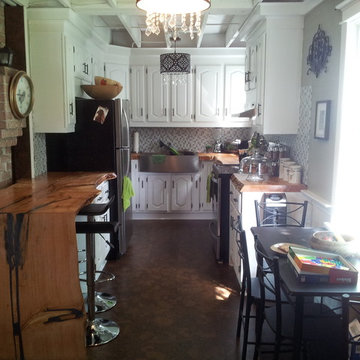
restored cabinetry, live edge fir, glass tile backsplash with cork flooring and stainless appliances and apron sink
Источник вдохновения для домашнего уюта: маленькая п-образная кухня-гостиная в стиле кантри с с полувстраиваемой мойкой (с передним бортиком), фасадами с выступающей филенкой, белыми фасадами, деревянной столешницей, разноцветным фартуком, фартуком из стеклянной плитки, техникой из нержавеющей стали, пробковым полом и полуостровом для на участке и в саду
Источник вдохновения для домашнего уюта: маленькая п-образная кухня-гостиная в стиле кантри с с полувстраиваемой мойкой (с передним бортиком), фасадами с выступающей филенкой, белыми фасадами, деревянной столешницей, разноцветным фартуком, фартуком из стеклянной плитки, техникой из нержавеющей стали, пробковым полом и полуостровом для на участке и в саду
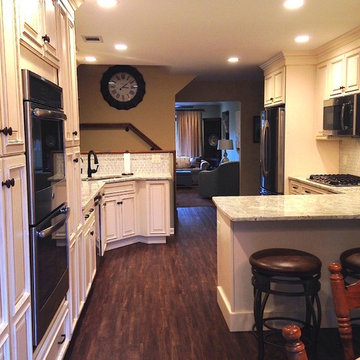
На фото: большая угловая кухня в стиле неоклассика (современная классика) с обеденным столом, двойной мойкой, фасадами с выступающей филенкой, белыми фасадами, гранитной столешницей, серым фартуком, фартуком из керамической плитки, техникой из нержавеющей стали, пробковым полом и полуостровом с
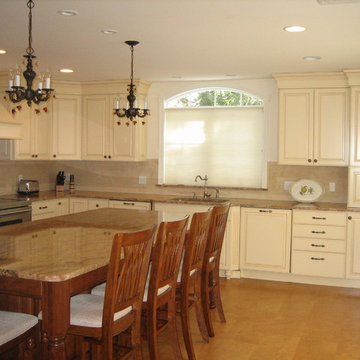
Kitchen addition
На фото: угловая кухня среднего размера в классическом стиле с обеденным столом, одинарной мойкой, фасадами с выступающей филенкой, желтыми фасадами, гранитной столешницей, бежевым фартуком, фартуком из каменной плитки, техникой под мебельный фасад, пробковым полом и островом
На фото: угловая кухня среднего размера в классическом стиле с обеденным столом, одинарной мойкой, фасадами с выступающей филенкой, желтыми фасадами, гранитной столешницей, бежевым фартуком, фартуком из каменной плитки, техникой под мебельный фасад, пробковым полом и островом
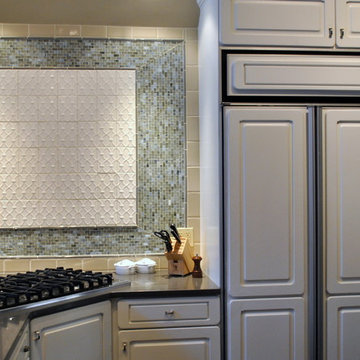
This is a kitchen renovation where we used the existing cabinetry. Most of it was painted a cream color, but some of the cabinets were moved to create a separate work space. We used marble as the counter top and a pale wedge wood blue for the cabinets to define the space. There is also a beautiful clear leaded glass design in the wall above this space. We designed a feature tile wall near the range top and added a desk w/ shelving. The kitchen has a large table w/ custom upholstered chairs and a dark brown cork floor.
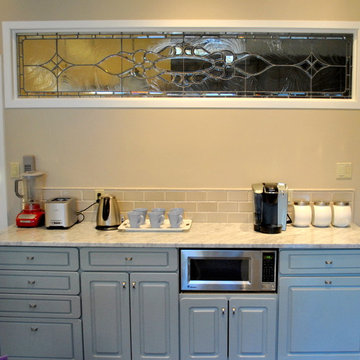
This is a kitchen renovation where we used the existing cabinetry. Most of it was painted a cream color, but some of the cabinets were moved to create a separate work space. We used marble as the counter top and a pale wedge wood blue for the cabinets to define the space. There is also a beautiful clear leaded glass design in the wall above this space. We designed a feature tile wall near the range top and added a desk w/ shelving. The kitchen has a large table w/ custom upholstered chairs and a dark brown cork floor.
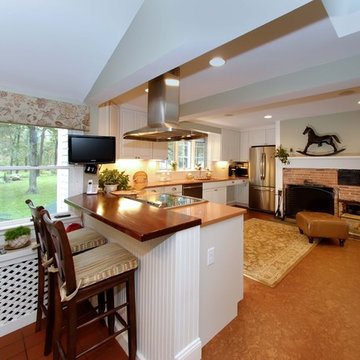
A remodeled kitchen in Taunton features KraftMaid cabinetry, a countertop by Zodiac and a Kohler sink and faucet. All products are available at Supply New England’s Kitchen & Bath Gallery.
Designed by Sabrina Dalomba of our Attleboro gallery.
www.KitchenBathGallery.com
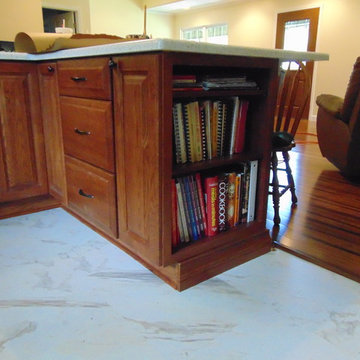
The owner being an avid cook insisted on a convenient place to store her cook books. Details of the cabinets, moulding, cork and bamboo floors are clearly visable
Club level Group
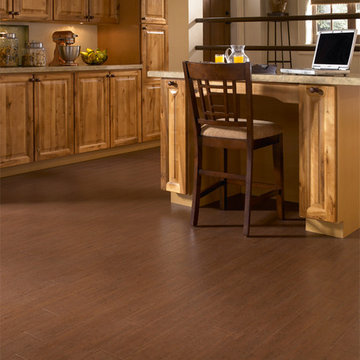
Color: Almada-Fila-Cafe
Стильный дизайн: кухня среднего размера в стиле кантри с обеденным столом, фасадами с выступающей филенкой, фасадами цвета дерева среднего тона, техникой из нержавеющей стали, пробковым полом и островом - последний тренд
Стильный дизайн: кухня среднего размера в стиле кантри с обеденным столом, фасадами с выступающей филенкой, фасадами цвета дерева среднего тона, техникой из нержавеющей стали, пробковым полом и островом - последний тренд
Кухня с фасадами с выступающей филенкой и пробковым полом – фото дизайна интерьера
7