Кухня с фасадами с выступающей филенкой и полом из винила – фото дизайна интерьера
Сортировать:
Бюджет
Сортировать:Популярное за сегодня
41 - 60 из 4 357 фото
1 из 3
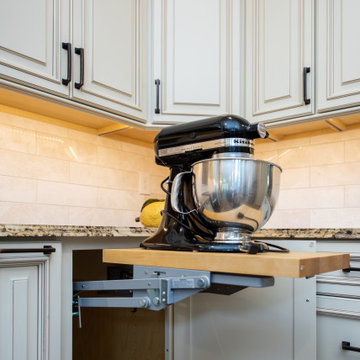
This stunning, timeless kitchen remodel completely changed the feel of the kitchen area. The kitchen previously had dark, wood-stained cabinetry as well as dark, cherry hardwood flooring throughout the home. When designing the new space, we made it clear to brighten up the cabinetry, but still, coordinate with the existing colors in the home. With this being said, the cabinetry features a custom paint finish, complete with a glaze. We also incorporated an island in this kitchen, giving this space even more storage as well as countertop space, giving this homeowner her dream kitchen she will be able to enjoy for years to come!
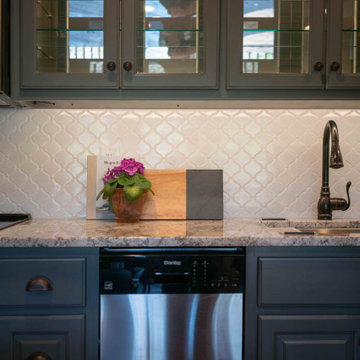
Caring for aging parents is both a joy and a challenge. The clients wanted to create a more aging-in-place friendly basement area for their mother. The existing kitchenette was more of a glorified bar and did not give her the option of cooking independently, and definitely not stylishly.
We re-configured the area so it was all open, with full kitchen capabilities. All appliances were selected to cater to the mother's limited reach, so all functional storage and product usage can be done without raising arms excessively.
Special storage solutions include a peg-system for a dish drawer, tiered silverware trays, a slide-up appliance garage, and pivoting pantry storage.
The cabinets also give ample display space for her collection of antique glassware.
In lieu of an island, we created a solid-surface top for a standard table so food can be prepped while sitting and without damaging the table top.
All items reflect the mother's tastes and existing furniture so she can truly feel like this basement is her space, while still being close to her son and daughter-in-law.

Cabinetry: Out with the old and in with the new! We installed brand-new cabinets to revitalize the kitchen's storage and aesthetics. The upper cabinets were replaced with taller 36" or 42" ones, elegantly enhancing the room's vertical space while preserving its original design integrity. The addition of lower cabinet drawers maximized convenience and accessibility.
Countertops: The existing dark granite countertops spanning 67 square feet were replaced with stunning Quartz surfaces. This upgrade not only refreshed the kitchen's appearance but also elevated its durability and ease of maintenance.
Flooring: To modernize the flooring, we incorporated Luxury Vinyl Tile (LVT) over the existing 550 square feet of tile. This transformation brought contemporary elegance while preserving the integrity of the space.
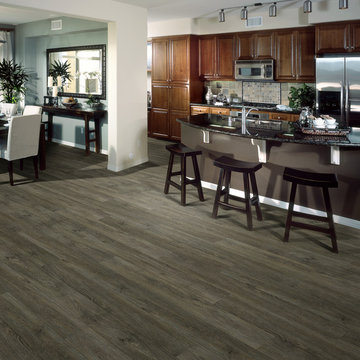
Hallmark Floors Polaris Champlain, Oak Premium Vinyl Flooring is 5.75” wide and was designed using high-definition printing in order to create the most genuine wood textures. This modern PVP collection has an authentic wood look due to the intricate layers of color & depth and realistic sawn cut visuals. Not to mention, Polaris is FloorScore Certified, 100% pure virgin vinyl, waterproof, durable and family friendly. You will love this premium vinyl plank for both its quality and design in any commercial or residential space.
Polaris has a 12 mil wear layer and constructed with Purcore Ultra. The EZ Loc installation system makes it easy to install and provides higher locking integrity. The higher density of the floor provides greater comfort for feet and spine. Courtier contains no formaldehyde, has neutral VOC and Micro Nanocontrol technology effectively kills micro organisms.
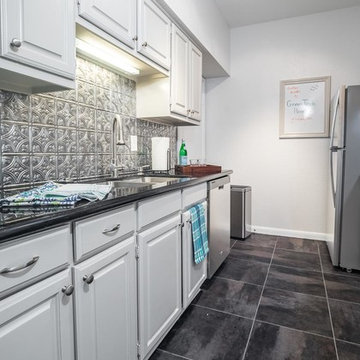
Ammar Selo
Свежая идея для дизайна: маленькая отдельная, параллельная кухня в стиле неоклассика (современная классика) с врезной мойкой, фасадами с выступающей филенкой, серыми фасадами, гранитной столешницей, серым фартуком, фартуком из металлической плитки, техникой из нержавеющей стали и полом из винила без острова для на участке и в саду - отличное фото интерьера
Свежая идея для дизайна: маленькая отдельная, параллельная кухня в стиле неоклассика (современная классика) с врезной мойкой, фасадами с выступающей филенкой, серыми фасадами, гранитной столешницей, серым фартуком, фартуком из металлической плитки, техникой из нержавеющей стали и полом из винила без острова для на участке и в саду - отличное фото интерьера
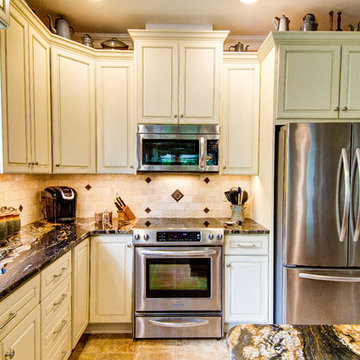
На фото: угловая кухня среднего размера в классическом стиле с одинарной мойкой, фасадами с выступающей филенкой, белыми фасадами, гранитной столешницей, бежевым фартуком, фартуком из каменной плитки, техникой из нержавеющей стали, полом из винила, островом и бежевым полом
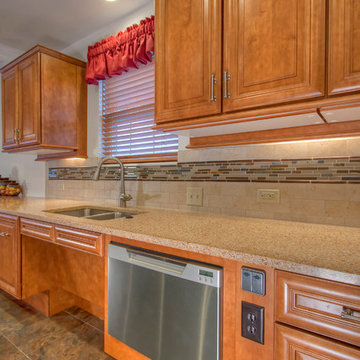
A kitchen designed to be highly functional from wheelchair height is as handsome as it is accessible. Wall cabinets lower and rise with the press of a button on the base cabinets. The island has a cooktop with leg room under and a retractable butcher block shelf for food prep. Base cabinets have pull-out trays with electrical outlets for small appliances. To the right of the refrigerator, all of the pantry shelves pull out for easy access.
Photo by Toby Weiss for Mosby Building Arts.
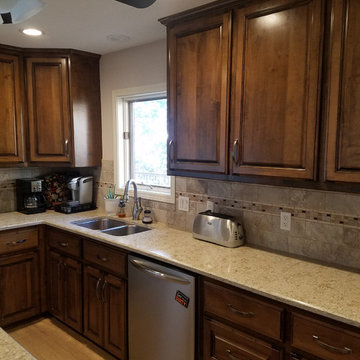
We utilized the existing window for natural light and view to the lake. Expansive quartz counters make great prep space.
Пример оригинального дизайна: угловая кухня среднего размера в классическом стиле с кладовкой, врезной мойкой, фасадами с выступающей филенкой, фасадами цвета дерева среднего тона, столешницей из кварцита, коричневым фартуком, фартуком из керамогранитной плитки, техникой из нержавеющей стали, полом из винила, островом и бежевым полом
Пример оригинального дизайна: угловая кухня среднего размера в классическом стиле с кладовкой, врезной мойкой, фасадами с выступающей филенкой, фасадами цвета дерева среднего тона, столешницей из кварцита, коричневым фартуком, фартуком из керамогранитной плитки, техникой из нержавеющей стали, полом из винила, островом и бежевым полом
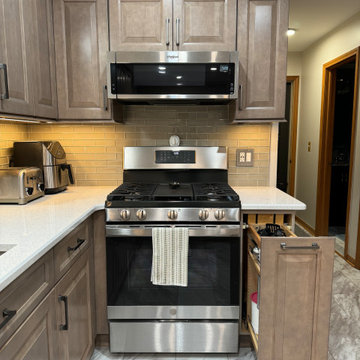
Cabinetry: Showplace EVO
Style: Philip w/ FPH
Finish: Maple Sparrow
Countertop: Solid Surfaces Unlimited- Snowbank
Plumbing: Blanco Precis 30 Sink in Truffle, Delta Coranto Faucet in Stainless Steel
Hardware: Hardware Resources Sullivan Pull in Brushed Pewter
Tile: Virginia Tile- Debut 2" x 6" Brick Mosaic in Foundation
Flooring: Krauseneck Carpet One- Conquista Flusso 12" x 24" Vinyl
Designer: Alex Tooma
Contractor: Paul Carson of Carson's Installations & Erik Bradley of The Bradley Tile Co. LLC
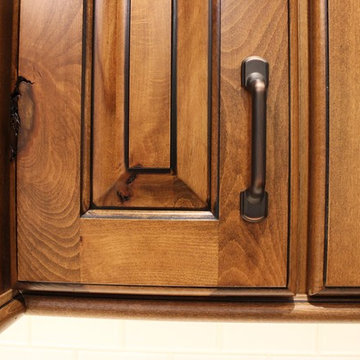
Rustic Beech kitchen in Briarwood stain and Black accent glaze paired with Cambria quartz counters in Berkley design, COREtec Vinyl Plank flooring, and Black Stainless KitchenAid appliances. Kitchen remodel from start to finish by the Quad Cities kitchen experts at Village Home Stores.
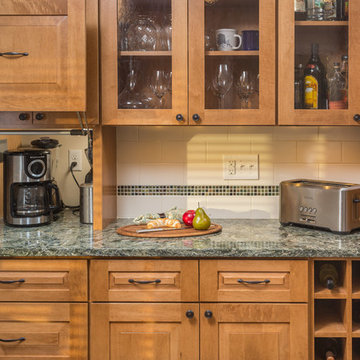
Dave M. Davis Photography
Источник вдохновения для домашнего уюта: угловая кухня среднего размера в стиле кантри с обеденным столом, врезной мойкой, фасадами с выступающей филенкой, светлыми деревянными фасадами, столешницей из кварцевого агломерата, белым фартуком, фартуком из плитки кабанчик, техникой из нержавеющей стали, полом из винила и островом
Источник вдохновения для домашнего уюта: угловая кухня среднего размера в стиле кантри с обеденным столом, врезной мойкой, фасадами с выступающей филенкой, светлыми деревянными фасадами, столешницей из кварцевого агломерата, белым фартуком, фартуком из плитки кабанчик, техникой из нержавеющей стали, полом из винила и островом

Designed by: Studio H +H Architects
Built by: John Bice Custom Woodwork & Trim
Свежая идея для дизайна: большая п-образная, серо-белая кухня в стиле модернизм с обеденным столом, островом, врезной мойкой, фасадами с выступающей филенкой, белыми фасадами, гранитной столешницей, серым фартуком, техникой из нержавеющей стали, полом из винила, разноцветным полом, разноцветной столешницей, сводчатым потолком, мойкой у окна и фартуком из плитки кабанчик - отличное фото интерьера
Свежая идея для дизайна: большая п-образная, серо-белая кухня в стиле модернизм с обеденным столом, островом, врезной мойкой, фасадами с выступающей филенкой, белыми фасадами, гранитной столешницей, серым фартуком, техникой из нержавеющей стали, полом из винила, разноцветным полом, разноцветной столешницей, сводчатым потолком, мойкой у окна и фартуком из плитки кабанчик - отличное фото интерьера
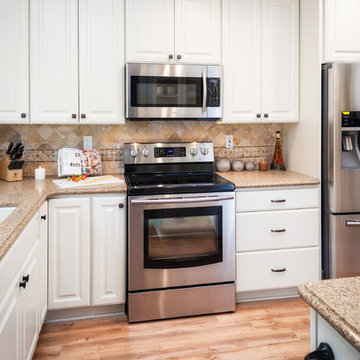
Свежая идея для дизайна: п-образная кухня среднего размера в классическом стиле с обеденным столом, фасадами с выступающей филенкой, белыми фасадами, столешницей из кварцевого агломерата, бежевым фартуком, фартуком из каменной плитки, техникой из нержавеющей стали, врезной мойкой и полом из винила без острова - отличное фото интерьера
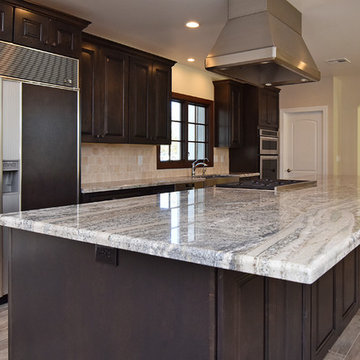
CW Life Connie White
Свежая идея для дизайна: большая параллельная кухня в современном стиле с обеденным столом, с полувстраиваемой мойкой (с передним бортиком), фасадами с выступающей филенкой, темными деревянными фасадами, гранитной столешницей, бежевым фартуком, фартуком из каменной плитки, техникой под мебельный фасад, полом из винила, островом и коричневым полом - отличное фото интерьера
Свежая идея для дизайна: большая параллельная кухня в современном стиле с обеденным столом, с полувстраиваемой мойкой (с передним бортиком), фасадами с выступающей филенкой, темными деревянными фасадами, гранитной столешницей, бежевым фартуком, фартуком из каменной плитки, техникой под мебельный фасад, полом из винила, островом и коричневым полом - отличное фото интерьера
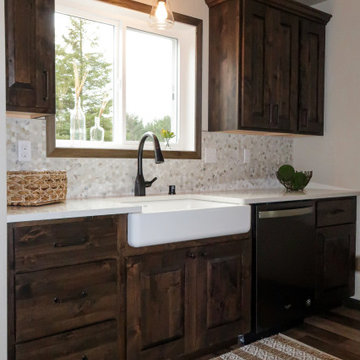
When we help our RCH Custom Home clients with design, we focus on marrying look and function in a way that will blend the unique wishes of the clients using the space. Our clients wanted to elevate the style of their home to reflect their personal taste while keeping the cozy feel of their Long Pine Estates home. This home mixes light and dark tones for a contemporary, homey feel. The mocha-stained rustic alder cabinetry, quartz counter-tops, and natural stone mosaic back splash by Jeffrey Court, make this kitchen oh so luxurious!

This transitional kitchen design in Lake Forest is packed with professional quality features interwoven with personal touches that bring out the personality of the homeowner. Earthy tones feature throughout this kitchen design from the ceiling beam to the raised panel kitchen cabinets to the multi-toned glass mosaic tile backsplash. This gives the open plan kitchen a warm appeal that will make it the center of life in this home. A luxury vinyl tile floor pulls together the space with an easy to maintain material with the look of hardwood flooring.
Upper glass front kitchen cabinets add light and depth to the room and offer space to display glassware and dishes. The cabinetry is offset by an engineered quartz countertop and cabinet hardware that includes unique fish-shaped drawer pulls. This adds an eclectic edge to the kitchen design and brings out the personality of the homeowner, who is a fisherman.
The kitchen remodel also brought in professional quality appliances, creating an ideal space for an avid home chef to create culinary masterpieces. The Thor professional oven and range combined with a Vent-a-Hood range hood and a pot filler faucet offer the perfect space for day-to-day cooking or creating special meals for family and friends. A large Kohler Stages stainless steel Chef’s undermount sink in the island pairs with a Grohe pull down sprayer faucet, offering ample room for everything from preparing food to cleaning large pots. The island also features angled power strips that fit neatly under the edge of the countertop. A Samsung refrigerator, LG built-in microwave, and Bosch dishwasher complete the food storage and cooking area of this kitchen design.
Ample lighting brightens up the space, including recessed lights and pendants over the island. Undercabinet lighting highlights the stunning backsplash and offers additional task lighting in the cooking area. This is a kitchen design that will be the center of life for years to come!
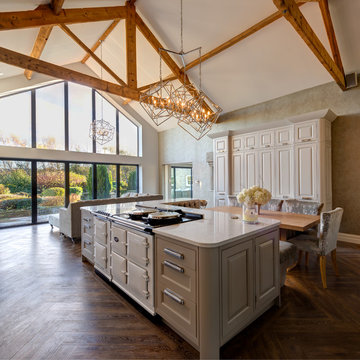
A New England inspired kitchen/dining/living space with rolling library ladder feature. Beautifully set in a barn conversion within the grounds of a 15th Century farmhouse.
All furniture meticulously handcrafted by our exceptional team.
Another successful collaboration with Fleur Interiors, our interior design partner in creating this stunning New England inspired country home.

Removing the existing kitchen walls made the space feel larger and gave us opportunities to move around the work triangle for better flow in the kitchen.
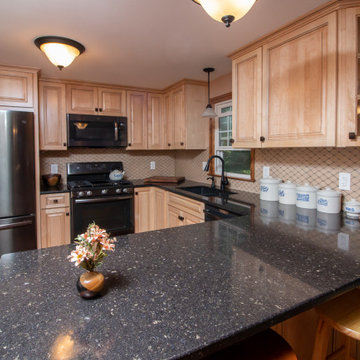
This kitchen remodel was designed by Gail from our Manchester showroom. This kitchen features Cabico Essence cabinets with maple wood, Cartago/K (raised panel) door style and Natural stain finish and Cacao glaze. This remodel also features Cambria quartz countertop, with Blackwood color and standard edge. The kitchen flooring is Armstrong 6”x48” vinyl plank click lock with Vivero collection and Apple Orchard color. The backsplash is Florida Tile Retro classic tile sheets with Mocha color and chocolate color grout by Mapei. Other features include Blanco double bowl sink with Anthracite color with two sink grids and basket strainers, the faucet and soap dispenser is by Moen in Flat Black finish. The cabinet hardware is knobs are by Amerock Hardware with Carmel Bronze finish. As part of the kitchen remodel, the customer added custom new French doors (60” x 80”) with weather-stripped Jam, colonial casing and brushed nickel casing hinges.
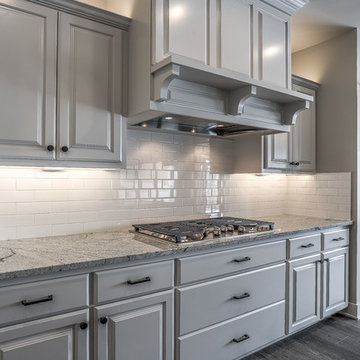
Свежая идея для дизайна: угловая кухня-гостиная в стиле кантри с врезной мойкой, фасадами с выступающей филенкой, белыми фасадами, гранитной столешницей, белым фартуком, фартуком из плитки кабанчик, техникой из нержавеющей стали, полом из винила, островом, серым полом и серой столешницей - отличное фото интерьера
Кухня с фасадами с выступающей филенкой и полом из винила – фото дизайна интерьера
3