Кухня с фасадами с выступающей филенкой и красными фасадами – фото дизайна интерьера
Сортировать:
Бюджет
Сортировать:Популярное за сегодня
181 - 200 из 855 фото
1 из 3
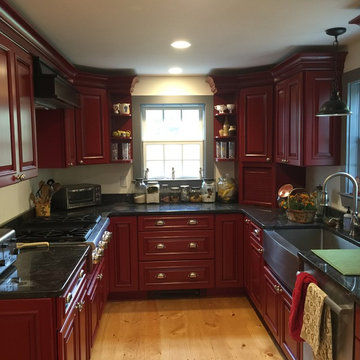
Свежая идея для дизайна: большая п-образная кухня в стиле кантри с с полувстраиваемой мойкой (с передним бортиком), фасадами с выступающей филенкой, красными фасадами, столешницей из акрилового камня, техникой из нержавеющей стали, светлым паркетным полом и островом - отличное фото интерьера
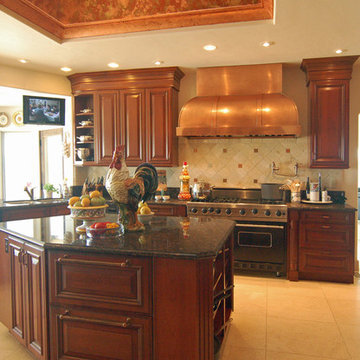
A large home on acreage with a working vineyard, this house needed a large elegant "Old-World" style kitchen. The homeowner is an avid cook -- she wanted open shelves for her pots & pans on the island, 2 dishwashers, a professional style range, and custom copper hood. We built-in a integrated Sub-Zero refrigerator, wine cooler and refrigerated drawers. We also added a large stacked crown and lots of carved trim.
Wood-Mode Fine Custom Cabinetry: Barcelona
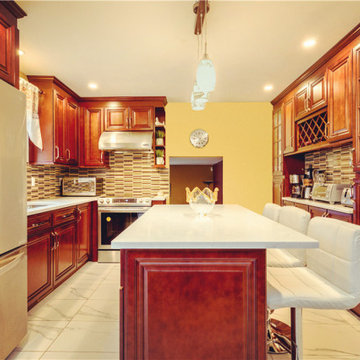
Raised panel cabinets create a warm elegant look to any kitchen, old or new. Whether complementing the architecture in an older home or creating a traditional feel in a newer kitchen, this style can do both.
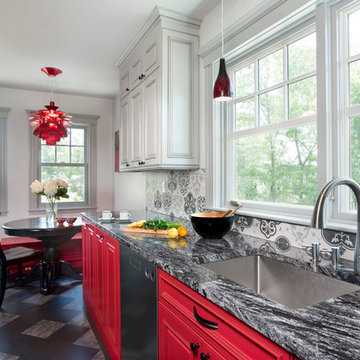
photos by Shelly Harrison
Свежая идея для дизайна: угловая кухня среднего размера в стиле фьюжн с врезной мойкой, фасадами с выступающей филенкой, красными фасадами, гранитной столешницей, фартуком из керамической плитки, техникой из нержавеющей стали, полом из линолеума, обеденным столом и серым фартуком без острова - отличное фото интерьера
Свежая идея для дизайна: угловая кухня среднего размера в стиле фьюжн с врезной мойкой, фасадами с выступающей филенкой, красными фасадами, гранитной столешницей, фартуком из керамической плитки, техникой из нержавеющей стали, полом из линолеума, обеденным столом и серым фартуком без острова - отличное фото интерьера
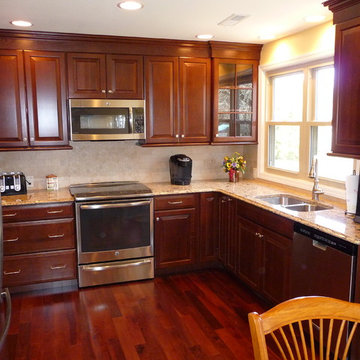
Источник вдохновения для домашнего уюта: угловая кухня среднего размера в классическом стиле с двойной мойкой, фасадами с выступающей филенкой, красными фасадами, столешницей из кварцевого агломерата, бежевым фартуком, фартуком из керамической плитки, техникой из нержавеющей стали и темным паркетным полом без острова
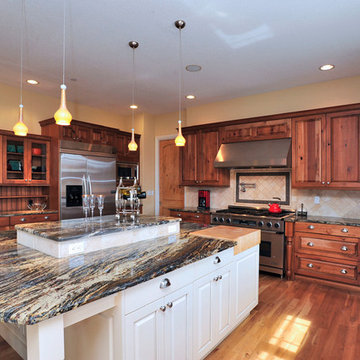
Идея дизайна: большая п-образная кухня в стиле рустика с фасадами с выступающей филенкой, красными фасадами, столешницей из акрилового камня, фартуком из каменной плитки, техникой из нержавеющей стали, паркетным полом среднего тона, врезной мойкой, бежевым фартуком, островом и коричневым полом
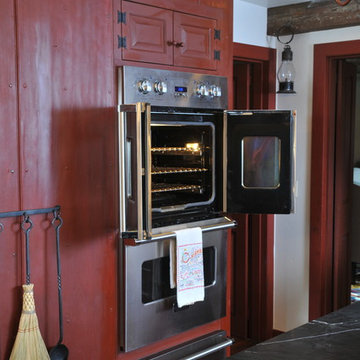
Пример оригинального дизайна: угловая кухня среднего размера в стиле рустика с с полувстраиваемой мойкой (с передним бортиком), фасадами с выступающей филенкой, красными фасадами, столешницей из талькохлорита, бежевым фартуком, фартуком из плитки кабанчик, техникой из нержавеющей стали, паркетным полом среднего тона, островом и бежевым полом
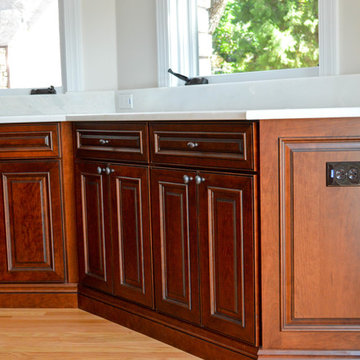
These are Cherry wood cabinets from Yorktowne Cabinetry. They were finished in a Rumberry stain with an Ebony glaze on the Wallis door. For this project we just provided the cabinetry; the rest of the home was completed by Sterling Bay Homes based in Tampa.
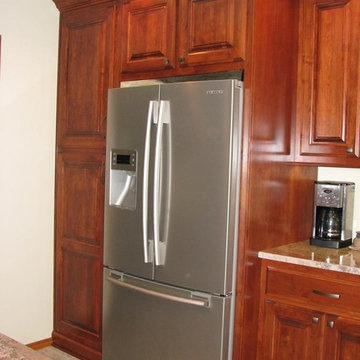
На фото: отдельная кухня среднего размера в классическом стиле с врезной мойкой, фасадами с выступающей филенкой, красными фасадами, гранитной столешницей, коричневым фартуком, фартуком из стеклянной плитки, техникой из нержавеющей стали, полом из линолеума и островом с
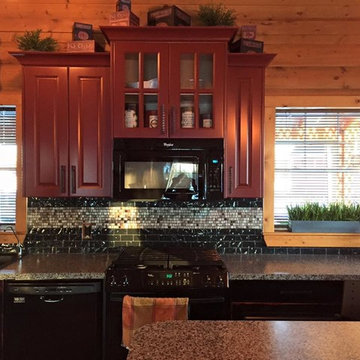
This kitchen is compact and adds flare & personality to this log cabin home.
Maximizing the space with functional layout, quality materials and customized built-in cabinets.
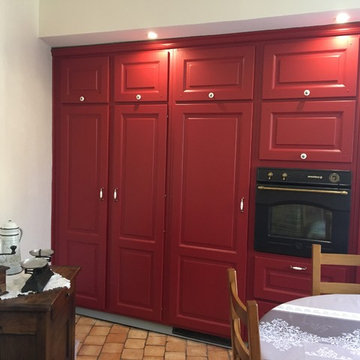
Détails des placards. poignées en inox brossé et porcelaine.
Идея дизайна: отдельная, угловая кухня среднего размера в стиле кантри с фасадами с выступающей филенкой, красными фасадами, полом из терракотовой плитки и бежевым полом
Идея дизайна: отдельная, угловая кухня среднего размера в стиле кантри с фасадами с выступающей филенкой, красными фасадами, полом из терракотовой плитки и бежевым полом
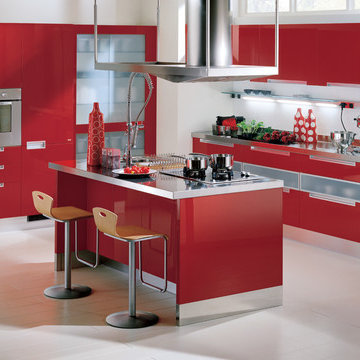
City
design by Vuesse
A modern kitchen: practical, functional and good to look at
The "Happening" line of kitchens is our response to the latest request for a kitchen that is both easy to work in and comfortable to live in: the area designated for food preparation has been concentrated in one central point, the storage areas and compartments have been efficiently arranged, the various work spaces easily double as living spaces – all of our solutions and designs focus on the expression of your personal attitude and social lifestyle.
The line includes five kitchen models having a similar layout design but with different carcase (Bellagio Cherry, White, Aluminum Grey, Antique Walnut, Oak Decapé): the numerous door and handle types and available colors combine to make 1131 different versions, allowing you to personally create a kitchen in the colors and styles you want.
We have called these kitchens "Life", "City", "Dream", "Home" and "Play".
- See more at: http://www.scavolini.us/Kitchens/City
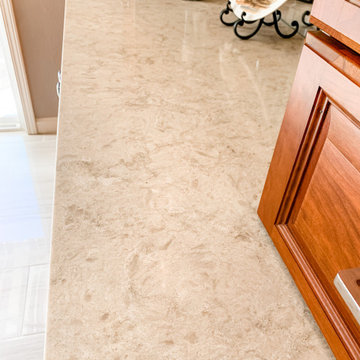
Modern Traditional Kitchen for a lovely couple in the Bay Area. The Fieldstone and Forte paprika cherry cabinetry invite you into the kitchen and give warmth to the room. The Bainbridge door style used in this design is a beautiful traditional raised panel door with clean lines and details. The light natural tones from the polished porcelain floors by Emser Tile and the natural tones from the Havenwood chevron porcelain backsplash by MSI serve as a great accompaniment to the cabinetry. The pop in this kitchen comes from the stunning blue Cambria Skye countertop on the kitchen island and is a great complimentary color to the red tone radiating from the cherry cabinetry. The tall celings painted in Malibu Beige by Kelly Moore in this kitchen allow for a light an airy feel, and this feeling is felt even more by a mirrored backsplash in the Hutch area, as well as the diffused glass cabinet doors in the hutch and island cabinetry. Accents of polished chrome hardware from Top Knobs Hardware allow for a sparkle and shine in the kitchen that compliments the stainless steel appliances. All of these materials were found and designed in our wonderful showroom and were brought to reality here in this beautiful kitchen.
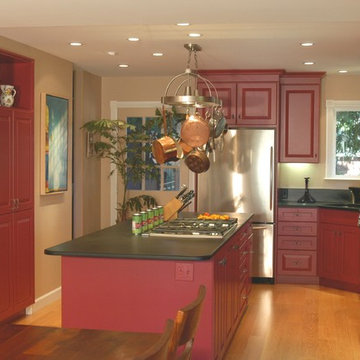
Here it is! Ugly faux brick wall is gone, and lighting gives the room a light bright feel, even at night. It opens into the living room, and the island has room for more than one cook, even a party of cooks!
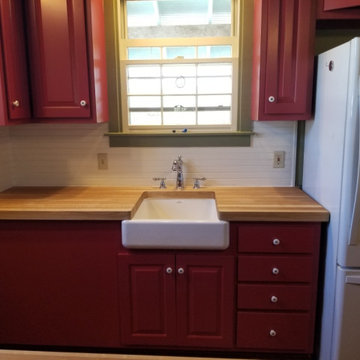
This compact Kitchen in a house in Kendalia TX was upgraded. What started with a change of countertops and replacing the cast iron sink became a beautiful update. Apron Front Sink, bead board backsplash, new "old fashioned" faucet and of course, these wonderful Oak Butcher Block Countertops. It really brings the look and feel of a period kitchen. including the Original 1906 Range that the owner still uses on a daily basis. Sometimes we get to do fun projects and this was certainly one of those.
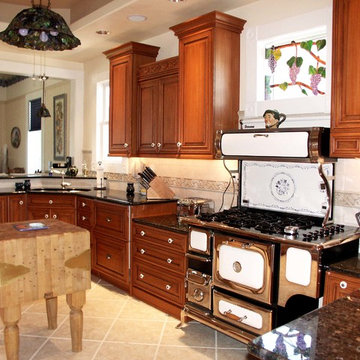
This is my kitchen remodel. There were two walls removed from a nook area at the second window. We raised the windows and made our own stained glass windows (transom now shown) and leaded glass doors for our built-in China cabinet. This was a 12 foot square with three doorways. Love it every day since 2003.
A local artist painted a full length French waiter on our Sub Zero refrigerator.
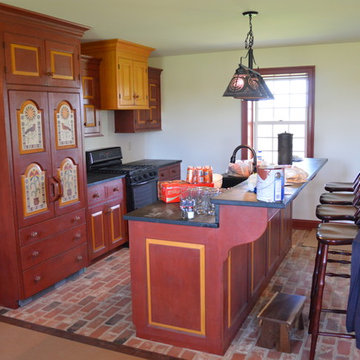
This kitchen was custom made by a local artisan. Brick floor delineates the kitchen area from the rest of the space. Soapstone counter, custom soapstone sink, and period lighting all contribute to the authentic feel of the space.
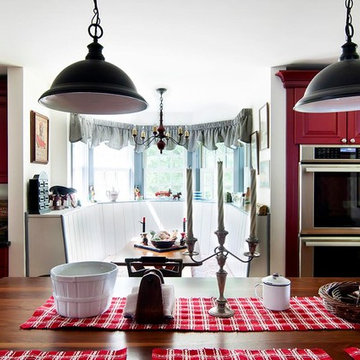
Пример оригинального дизайна: большая п-образная кухня в стиле кантри с обеденным столом, с полувстраиваемой мойкой (с передним бортиком), фасадами с выступающей филенкой, красными фасадами, деревянной столешницей, белым фартуком, техникой из нержавеющей стали, светлым паркетным полом, островом и коричневым полом
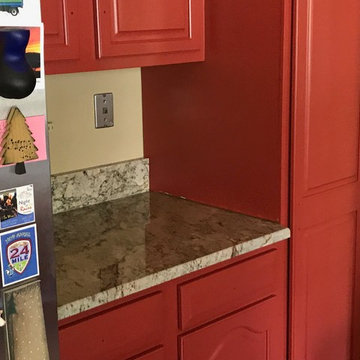
Keith A. Green, Green Construction Company, LLC.
Свежая идея для дизайна: маленькая п-образная кухня в стиле кантри с обеденным столом, врезной мойкой, фасадами с выступающей филенкой, красными фасадами, гранитной столешницей, техникой из нержавеющей стали, полуостровом, коричневым полом и разноцветной столешницей для на участке и в саду - отличное фото интерьера
Свежая идея для дизайна: маленькая п-образная кухня в стиле кантри с обеденным столом, врезной мойкой, фасадами с выступающей филенкой, красными фасадами, гранитной столешницей, техникой из нержавеющей стали, полуостровом, коричневым полом и разноцветной столешницей для на участке и в саду - отличное фото интерьера
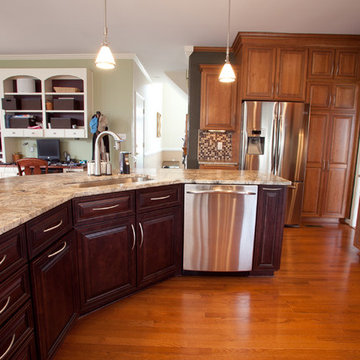
When they said “a picture speaks a thousand words”, they must have been referring to those shown here of the Toole family’s finished kitchen remodel. By updating & upgrading all of the kitchen’s features to an elegant state, they created a space where, not only will everyone want to congregate, but will never want to leave!
Although the general layout remained the same, each element of the kitchen was replaced by luxury. Where once stood white-washed cabinets with a matching island, you now find cherry wood with a darker stain on the island. The sophisticated mismatching of wood is tied together by the color pattern in the glass tile backsplash. The polished look of granite countertops is kicked up a notch with the new under-the-cabinet lighting, which is both a visual additive as well as functional for the work space. Bland looking vinyl flooring that blended into the rest of the kitchen was replaced by pre-finished hardwood flooring that provides a visual break between the floor & cabinets. All new stainless steel appliances are modern upgrades that tie nicely together with the brushed nickel cabinet hardware and plumbing fixtures.
One significant alteration to the kitchen’s design is the wall of cabinets surrounding the refrigerator. The home originally held a closet style double-door pantry. By shifting the refrigerator over several inches and adding ceiling-to-floor cabinets around it, the Toole’s were able to add quite a bit more storage space and an additional countertop. Through the doorway to the right, a wet bar was added for entertaining – complete with built-in wine bottle storage, an under-the-cabinet stemware rack, storage drawers and a wine chiller.
Кухня с фасадами с выступающей филенкой и красными фасадами – фото дизайна интерьера
10