Кухня с фасадами с выступающей филенкой и фасадами разных видов – фото дизайна интерьера
Сортировать:
Бюджет
Сортировать:Популярное за сегодня
21 - 40 из 189 465 фото
1 из 3

Contractor: Mitchell Construction
Photographer: Daniel Cronin
Свежая идея для дизайна: большая угловая кухня в классическом стиле с фасадами с выступающей филенкой, темными деревянными фасадами, бежевым фартуком, техникой из нержавеющей стали, врезной мойкой, гранитной столешницей, паркетным полом среднего тона, островом и фартуком из травертина - отличное фото интерьера
Свежая идея для дизайна: большая угловая кухня в классическом стиле с фасадами с выступающей филенкой, темными деревянными фасадами, бежевым фартуком, техникой из нержавеющей стали, врезной мойкой, гранитной столешницей, паркетным полом среднего тона, островом и фартуком из травертина - отличное фото интерьера

Linda Oyama Bryan, photographer
Raised panel, white cabinet kitchen with oversize island, hand hewn ceiling beams, apron front farmhouse sink and calcutta gold countertops. Dark, distressed hardwood floors. Two pendant lights.

Cold Spring Farm Kitchen. Photo by Angle Eye Photography.
Источник вдохновения для домашнего уюта: большая угловая кухня в стиле рустика с техникой из нержавеющей стали, фасадами с выступающей филенкой, искусственно-состаренными фасадами, белым фартуком, фартуком из керамогранитной плитки, светлым паркетным полом, островом, обеденным столом, коричневым полом, с полувстраиваемой мойкой (с передним бортиком), гранитной столешницей и коричневой столешницей
Источник вдохновения для домашнего уюта: большая угловая кухня в стиле рустика с техникой из нержавеющей стали, фасадами с выступающей филенкой, искусственно-состаренными фасадами, белым фартуком, фартуком из керамогранитной плитки, светлым паркетным полом, островом, обеденным столом, коричневым полом, с полувстраиваемой мойкой (с передним бортиком), гранитной столешницей и коричневой столешницей

These homeowners came to us to update their kitchen, yet stay within the existing footprint. Their goal was to make the space feel more open, while also gaining better pantry storage and more continuous counter top space for preparing meals and entertaining.
We started towards achieving their goals by removing soffits around the entire room and over the island, which allowed for more storage and taller crown molding. Then we increased the open feeling of the room by removing the peninsula wall cabinets which had been a visual obstruction between the main kitchen and the dining area. This also allowed for a more functional stretch of counter on the peninsula for preparation or serving, which is complimented by another working counter that was created by cornering their double oven on the opposite side of the room. At the same time, we shortened the peninsula by a few inches to allow for better traffic flow to the dining area because it is a main route for traffic. Lastly, we made a more functional and aesthetically pleasing pantry wall by tailoring the cabinetry to their needs and creating relief with open shelves for them to display their art.
The addition of larger moldings, carved onlays and turned legs throughout the kitchen helps to create a more formal setting for entertaining. The materials that were used in the kitchen; stone floor tile, maple cabinets, granite counter tops and porcelain backsplash tile are beautiful, yet durable enough to withstand daily wear and heavy use during gatherings.
The lighting was updated to meet current technology and enhance the task and decorative lighting in the space. The can lights through the kitchen and desk area are LED cans to increase energy savings and minimize the need for light bulb changes over time. We also installed LED strip lighting below the wall cabinets to be used as task lighting and inside of glass cabinets to accent the decorative elements.
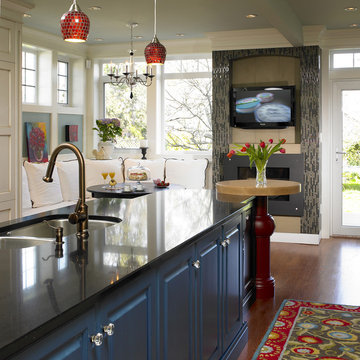
Jo Ann Richards, Works Photography
Пример оригинального дизайна: кухня в современном стиле с фасадами с выступающей филенкой и синими фасадами
Пример оригинального дизайна: кухня в современном стиле с фасадами с выступающей филенкой и синими фасадами

Matt Schmitt Photography
Стильный дизайн: угловая кухня среднего размера в классическом стиле с столешницей из талькохлорита, обеденным столом, двойной мойкой, фасадами с выступающей филенкой, белыми фасадами, светлым паркетным полом, островом и барной стойкой - последний тренд
Стильный дизайн: угловая кухня среднего размера в классическом стиле с столешницей из талькохлорита, обеденным столом, двойной мойкой, фасадами с выступающей филенкой, белыми фасадами, светлым паркетным полом, островом и барной стойкой - последний тренд
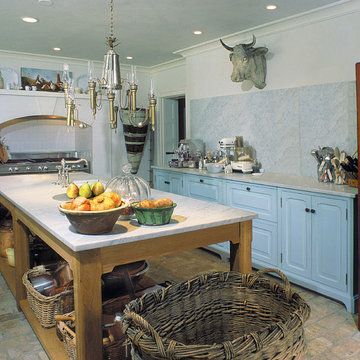
Kitchen designed by Peter Cardamone for designer Keith Johnson, Man shops World.
Пример оригинального дизайна: кухня с мраморной столешницей, фасадами с выступающей филенкой, синими фасадами, белым фартуком, фартуком из каменной плиты и кирпичным полом
Пример оригинального дизайна: кухня с мраморной столешницей, фасадами с выступающей филенкой, синими фасадами, белым фартуком, фартуком из каменной плиты и кирпичным полом

На фото: кухня в классическом стиле с одинарной мойкой, фасадами с выступающей филенкой, белыми фасадами, белым фартуком и фартуком из мрамора с
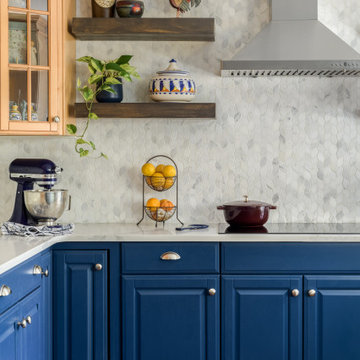
Источник вдохновения для домашнего уюта: п-образная кухня среднего размера в классическом стиле с фасадами с выступающей филенкой, синими фасадами, столешницей из кварцевого агломерата, белым фартуком и белой столешницей
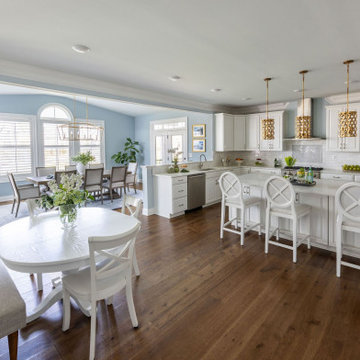
Transitional style kitchen that is airy and open to other common areas. The gold contemporary ceiling lights works great with the stainless steel. The laminate wood flooring looks like real wood making these open areas cozy. This is a fresh and tranquil design.
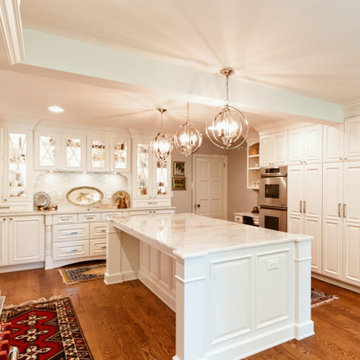
Design by Original Roots Design
Build Photography by Olesja Allen Photography
Cabinetry by Woodland Cabinetry
Источник вдохновения для домашнего уюта: большая п-образная кухня-гостиная с накладной мойкой, фасадами с выступающей филенкой, белыми фасадами, столешницей из оникса, белым фартуком, фартуком из керамической плитки, техникой из нержавеющей стали, темным паркетным полом, островом, коричневым полом и белой столешницей
Источник вдохновения для домашнего уюта: большая п-образная кухня-гостиная с накладной мойкой, фасадами с выступающей филенкой, белыми фасадами, столешницей из оникса, белым фартуком, фартуком из керамической плитки, техникой из нержавеющей стали, темным паркетным полом, островом, коричневым полом и белой столешницей

Источник вдохновения для домашнего уюта: угловая кухня среднего размера в классическом стиле с обеденным столом, врезной мойкой, фасадами с выступающей филенкой, синими фасадами, столешницей из бетона, белым фартуком, фартуком из керамогранитной плитки, черной техникой, полом из винила, серым полом, черной столешницей и деревянным потолком без острова

This beautiful Mediterranean - Santa Barbara home has stunning bones, but needed a refresh on some of the finishes. Although we wanted to keep a Spanish feel, we didn't want Mexican tile everywhere. The kitchen received new tile on the backsplash, counter tops, copper sinks and cabinet hardware. The wood floor that runs through out the home replaced the exiting Saltillo tile. The cooking alcove for the range top was dated and arched. We opened up the arch to a more modern square. This gave the space more room. We added new tile that still has a Spanish feel, but a bit more contemporary. The fireplace in the adjoining great room received a new façade with a teal colored aged tile. This updated the space and popped a bit of color in the room.
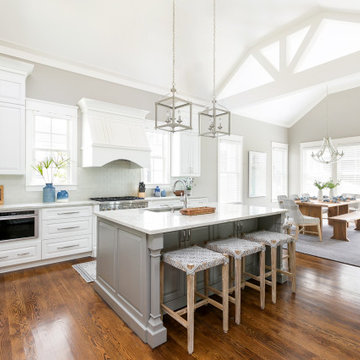
Пример оригинального дизайна: кухня в морском стиле с обеденным столом, врезной мойкой, фасадами с выступающей филенкой, белыми фасадами, зеленым фартуком, техникой из нержавеющей стали, темным паркетным полом, островом, коричневым полом, белой столешницей и сводчатым потолком
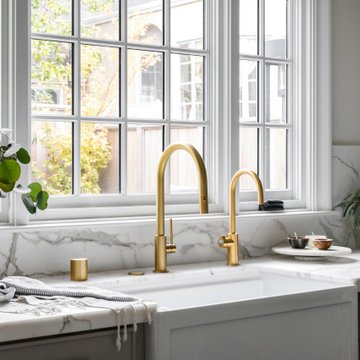
На фото: отдельная, п-образная кухня среднего размера в стиле неоклассика (современная классика) с с полувстраиваемой мойкой (с передним бортиком), фасадами с выступающей филенкой, серыми фасадами, мраморной столешницей, белым фартуком, фартуком из мрамора, техникой из нержавеющей стали, паркетным полом среднего тона, полуостровом, коричневым полом и белой столешницей

White walls and ceiling are combined with wood and sand tones to create this beautiful open plan kitchen.
Пример оригинального дизайна: большая угловая кухня в стиле кантри с обеденным столом, с полувстраиваемой мойкой (с передним бортиком), фасадами с выступающей филенкой, белыми фасадами, мраморной столешницей, серым фартуком, фартуком из плитки кабанчик, техникой из нержавеющей стали, паркетным полом среднего тона, островом, коричневым полом, белой столешницей и балками на потолке
Пример оригинального дизайна: большая угловая кухня в стиле кантри с обеденным столом, с полувстраиваемой мойкой (с передним бортиком), фасадами с выступающей филенкой, белыми фасадами, мраморной столешницей, серым фартуком, фартуком из плитки кабанчик, техникой из нержавеющей стали, паркетным полом среднего тона, островом, коричневым полом, белой столешницей и балками на потолке
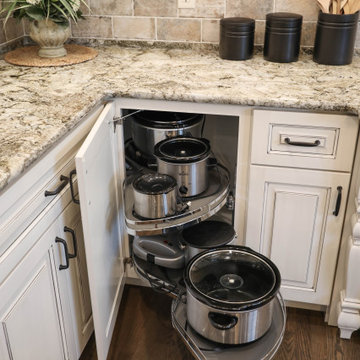
Beautiful kitchen remodel that included moving the location of appliances and adding a large wall of pantry cabinets. Perimeter cabinets are Simply White with a Soft Gray Glaze. Island cabinet is Chelsea Gray with a Portabella Glaze. Monterrey Tile Company, Chicago Series-South Side porcelain stoneware tile on the backsplash.
Cabinetry includes rollouts, mixer lift, dog food storage, double waste basket rollout, spice pull-outs, corner drawers, custom range hood, blind corner storage, charging station in end cabinet, and double tiered silverware drawer storage. Paneled front appliances. Bosch Induction Cooktop, Zephyr Hood Insert, Bosch Microwave Drawer, Bosch Dishwasher, Bosch Double Oven, Subzero French Door Refrigerator.
General Contracting by Martin Bros. Contracting, Inc.; Cabinetry by Hoosier House Furnishing, LLC; Photography by Marie Martin Kinney.

A light, bright open plan kitchen with ample space to dine, cook and store everything that needs to be tucked away.
As always, our bespoke kitchens are designed and built to suit lifestyle and family needs and this one is no exception. Plenty of island seating and really importantly, lots of room to move around it. Large cabinets and deep drawers for convenient storage plus accessible shelving for cook books and a wine fridge perfectly positioned for the cook! Look closely and you’ll see that the larder is shallow in depth. This was deliberately (and cleverly!) designed to accommodate a large beam behind the back of the cabinet, yet still allows this run of cabinets to look balanced.
We’re loving the distinctive brass handles by Armac Martin against the Hardwicke White paint colour on the cabinetry - along with the Hand Silvered Antiqued mirror splashback there’s plenty of up-to-the-minute design details which ensure this classic shaker is contemporary yes classic in equal measure.
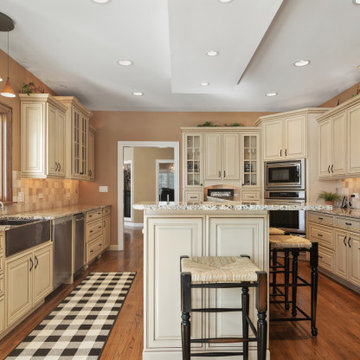
На фото: большая отдельная, п-образная кухня с с полувстраиваемой мойкой (с передним бортиком), фасадами с выступающей филенкой, светлыми деревянными фасадами, гранитной столешницей, разноцветным фартуком, фартуком из каменной плитки, техникой из нержавеющей стали, паркетным полом среднего тона, островом, коричневым полом, разноцветной столешницей и барной стойкой

Пример оригинального дизайна: угловая кухня среднего размера с обеденным столом, с полувстраиваемой мойкой (с передним бортиком), фасадами с выступающей филенкой, белыми фасадами, гранитной столешницей, серым фартуком, фартуком из стеклянной плитки, техникой под мебельный фасад, островом, разноцветным полом и белой столешницей
Кухня с фасадами с выступающей филенкой и фасадами разных видов – фото дизайна интерьера
2