Кухня с фасадами с выступающей филенкой и фартуком из стекла – фото дизайна интерьера
Сортировать:
Бюджет
Сортировать:Популярное за сегодня
141 - 160 из 1 882 фото
1 из 3
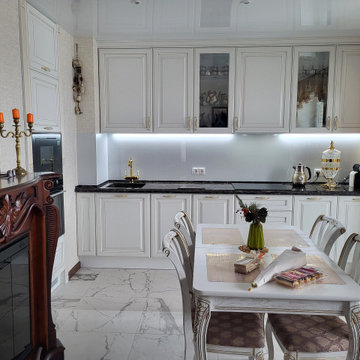
Свежая идея для дизайна: прямая, светлая кухня среднего размера в стиле неоклассика (современная классика) с обеденным столом, одинарной мойкой, фасадами с выступающей филенкой, белыми фасадами, столешницей из кварцевого агломерата, белым фартуком, фартуком из стекла, черной техникой и коричневой столешницей без острова - отличное фото интерьера
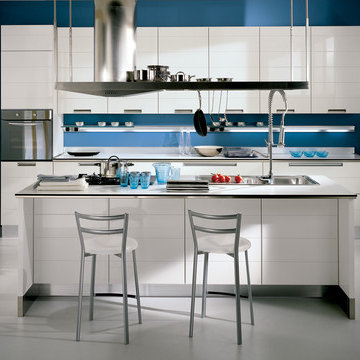
City
design by Vuesse
A modern kitchen: practical, functional and good to look at
The "Happening" line of kitchens is our response to the latest request for a kitchen that is both easy to work in and comfortable to live in: the area designated for food preparation has been concentrated in one central point, the storage areas and compartments have been efficiently arranged, the various work spaces easily double as living spaces – all of our solutions and designs focus on the expression of your personal attitude and social lifestyle.
The line includes five kitchen models having a similar layout design but with different carcase (Bellagio Cherry, White, Aluminum Grey, Antique Walnut, Oak Decapé): the numerous door and handle types and available colors combine to make 1131 different versions, allowing you to personally create a kitchen in the colors and styles you want.
We have called these kitchens "Life", "City", "Dream", "Home" and "Play".
- See more at: http://www.scavolini.us/Kitchens/City
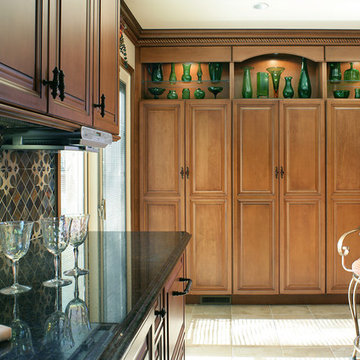
A triple pantry replaces the old countertop dining area, adding valuable storage space and a lighted display area for my client's green glass collection. Her favorite metal chairs, which add a new element to the room, are reupholstered in Sunbrella fabric.
Photography Peter Rymwid
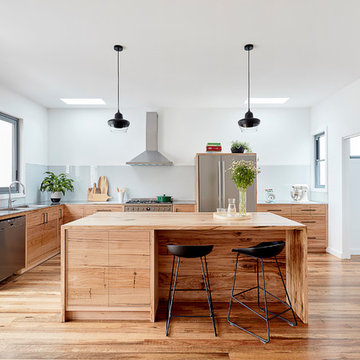
A custom timber and stainless steel kitchen with generous pantry to the right of the image. Skylights bring in light from the north.
Идея дизайна: п-образная кухня-гостиная среднего размера в стиле модернизм с монолитной мойкой, фасадами с выступающей филенкой, светлыми деревянными фасадами, столешницей из нержавеющей стали, серым фартуком, фартуком из стекла, техникой из нержавеющей стали, светлым паркетным полом, островом и коричневым полом
Идея дизайна: п-образная кухня-гостиная среднего размера в стиле модернизм с монолитной мойкой, фасадами с выступающей филенкой, светлыми деревянными фасадами, столешницей из нержавеющей стали, серым фартуком, фартуком из стекла, техникой из нержавеющей стали, светлым паркетным полом, островом и коричневым полом
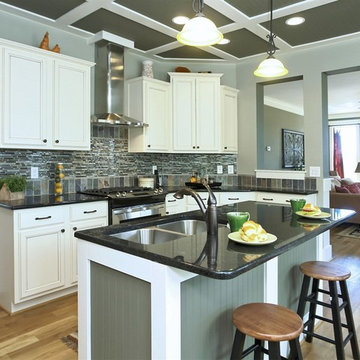
Свежая идея для дизайна: прямая кухня среднего размера в стиле шебби-шик с обеденным столом, врезной мойкой, фасадами с выступающей филенкой, бежевыми фасадами, гранитной столешницей, разноцветным фартуком, фартуком из стекла, техникой из нержавеющей стали, светлым паркетным полом и островом - отличное фото интерьера
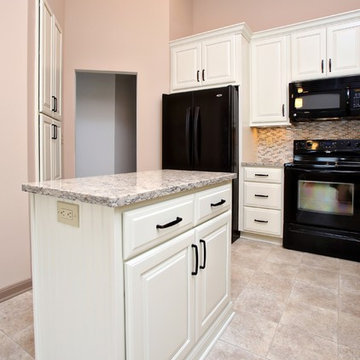
Aspect Cabinetry Maple Painted Dover White. Oxford Raised Panel Doors. Sculpted Drawer Fronts with Plywood Dovetail Standard Guides. LG Viatera Quartz Countertops color Intermezzo.
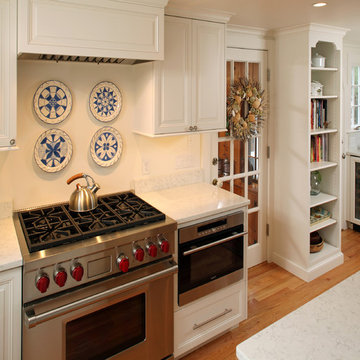
Источник вдохновения для домашнего уюта: угловая кухня среднего размера в стиле неоклассика (современная классика) с обеденным столом, белыми фасадами, островом, с полувстраиваемой мойкой (с передним бортиком), фасадами с выступающей филенкой, мраморной столешницей, белым фартуком, фартуком из стекла, техникой из нержавеющей стали и паркетным полом среднего тона
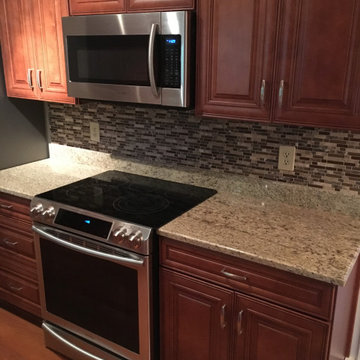
Идея дизайна: маленькая п-образная кухня в стиле неоклассика (современная классика) с обеденным столом, одинарной мойкой, фасадами с выступающей филенкой, темными деревянными фасадами, гранитной столешницей, разноцветным фартуком, фартуком из стекла, техникой из нержавеющей стали, полом из ламината, коричневым полом, бежевой столешницей и кессонным потолком без острова для на участке и в саду
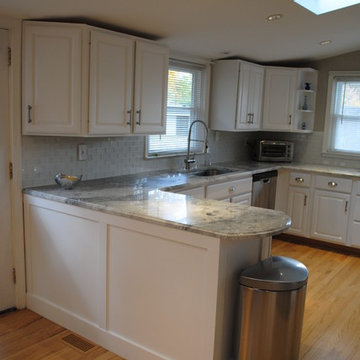
After kitchen pics.
Пример оригинального дизайна: большая угловая кухня в стиле кантри с обеденным столом, врезной мойкой, фасадами с выступающей филенкой, белыми фасадами, гранитной столешницей, белым фартуком, фартуком из стекла, техникой из нержавеющей стали, светлым паркетным полом и полуостровом
Пример оригинального дизайна: большая угловая кухня в стиле кантри с обеденным столом, врезной мойкой, фасадами с выступающей филенкой, белыми фасадами, гранитной столешницей, белым фартуком, фартуком из стекла, техникой из нержавеющей стали, светлым паркетным полом и полуостровом
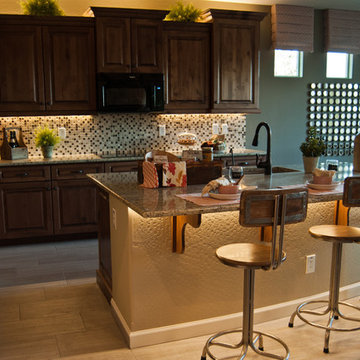
Kitchen LED Under Cabinet Lighting-
Super Bright Flexible Strips in Warm White for Under the Cabinet Lighting
Normal Bright Flexible Strips in Warm White for Above the Cabinet Crown Molding and Kitchen Island Lighting
Strips available in custom lengths and can be either hardwired or plugged into a standard outlet.
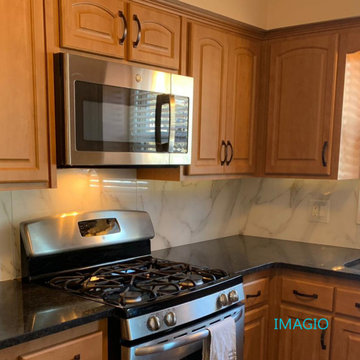
IMAGIO's Calacatta Gold design is a distinctive white Italian marble look with gray and gold veining. It's elegant natural marble look is the perfect choice to create on stunning IMAGIO glass. This look blends perfectly with warm wood cabinetry or painted cabinetry, creating a unique look in each scenario.
Unlike marble, glass is impossible to stain and requires NO maintenance. It is also a healthy choice for kitchens of today because it is a non porous, naturally antimicrobial surface. This backsplash is also strong created with 1/4" tempered glass.
Ready for the benefits of glass with the beauty of natural stone? Then it's time you imagine your kitchen with an IMAGIO solid glass splashback.
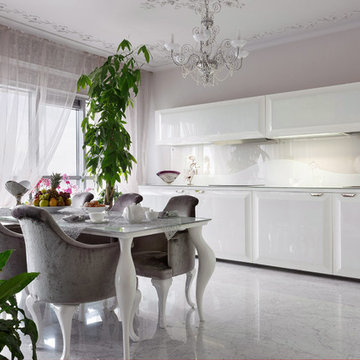
Объединенное пространство кухни и гостиной. На полу- мрамор. Нижние фасады кухни отъезжают в стороны. Верхние открываются вверх при нажатии.
Фото- Иван Сорокин
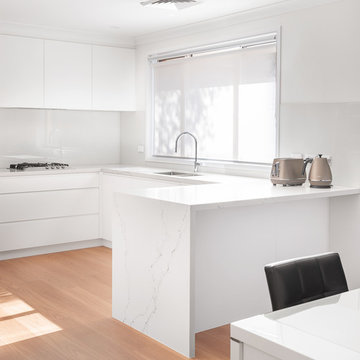
Our clients had just purchased a new home for their growing family and needed a new kitchen, bathroom, ensuite and laundry to complement their new home. The brief included classic styling, modern finishes and a minimalist look for all rooms. A contemporary kitchen with a new functional layout means our clients can now prepare meals and entertain friends and family with ease. The kitchen has greater storage with a modern look exactly what our clients wanted. Photography: Urban Angles
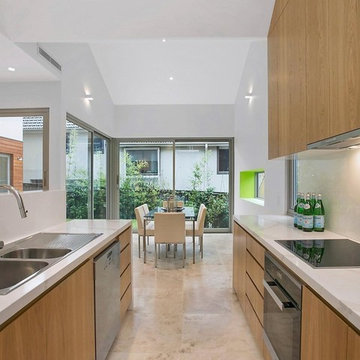
Campaign Track
Стильный дизайн: п-образная кухня в современном стиле с обеденным столом, двойной мойкой, фасадами с выступающей филенкой, коричневыми фасадами, столешницей из ламината, белым фартуком, фартуком из стекла, черной техникой, полом из керамической плитки и островом - последний тренд
Стильный дизайн: п-образная кухня в современном стиле с обеденным столом, двойной мойкой, фасадами с выступающей филенкой, коричневыми фасадами, столешницей из ламината, белым фартуком, фартуком из стекла, черной техникой, полом из керамической плитки и островом - последний тренд
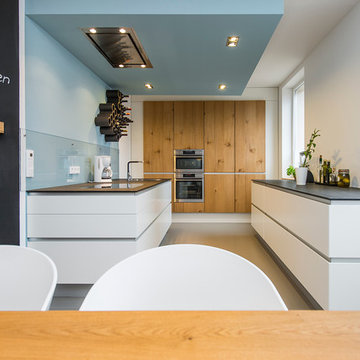
Zwei weiße Küchenblöcke werden von den in die Wand eingelassenen Hochschränken mit Eichenholztüren zusammengehalten. In die hellblaue Deckenabhängung sind die Dunstabzugshaube und die Beleuchtung integriert.
http://www.jungnickel-fotografie.de
http://www.jungnickel-fotografie.de
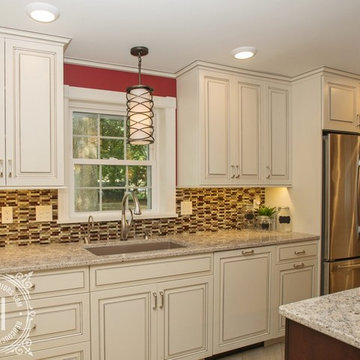
Our approach to the dining room wall was a key decision for the entire project. The wall was load bearing and the homeowners considered only removing half of it. In the end, keeping the overall open concept design was important to the homeowners, therefore we installed a load bearing beam in the ceiling. The beam was finished with drywall to be cohesive so it looked like it was a part of the original design. Now that the kitchen and dining room were open, paint colors were used to designate the spaces and create visual boundaries. This made each area feel like it’s its own space without using any structures.
The original L-shaped kitchen was cut short because of bay windows that overlooked the backyard patio. These windows were lost in the space and not functional; they were replaced with double French doors leading onto the patio. A brick layer was brought in to patch up the window swap and now it looks like the French doors always existed. New crown molding was installed throughout and painted to match the kitchen cabinets.
This window/door replacement allowed for a large pantry cabinet to be installed next to the refrigerator which was not in the old cabinet configuration. The replaced perimeter cabinets host custom storage solutions, like a mixer stand, spice organization, recycling center and functional corner cabinet with pull out shelving. The perimeter kitchen cabinets are painted with a glaze and the island is a cherry stain with glaze to amplify the raised panel door style.
We tripled the size of the kitchen island to expand countertop space. It seats five people and hosts charging stations for the family’s busy lifestyle. It was important that the cooktop in the island had a built in downdraft system because the homeowners did not want a ventilation hood in the center of the kitchen because it would obscure the open concept design.
The countertops are quartz and feature an under mount granite composite kitchen sink with a low divide center. The kitchen faucet, which features hands free and touch technology, and an instant hot water dispenser were added for convenience because of the homeowners’ busy lifestyle. The backsplash is a favorite, with a teal and red glass mosaic basket weave design. It stands out and holds its own among the expansive kitchen cabinets.
All recessed, under cabinet and decorative lights were installed on dimmer switches to allow the homeowners to adjust the lighting in each space of the project. All exterior and interior door hardware, hinges and knobs were replaced in oil rubbed bronze to match the dark stain throughout the space. The entire first floor remodel project uses 12x24 ceramic tile laid in a herringbone pattern. Since tile is typically cold, the flooring was also heated from below. This will also help with the homeowners’ original heating issues.
When accessorizing the kitchen, we used functional, everyday items the homeowners use like cutting boards, canisters for dry goods and place settings on the island. Ultimately, this project transformed their small, outdated kitchen into an expansive and functional workspace.
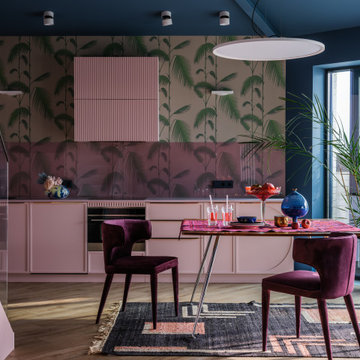
Артистическая квартира площадью 110 м2 в Краснодаре.
Интерьер квартиры дизайнеров Ярослава и Елены Алдошиных реализовывался ровно 9 месяцев. Пространство проектировалось для двух человек, которые ведут активный образ жизни, находятся в постоянном творческом поиске, любят путешествия и принимать гостей. А еще дизайнеры большое количество времени работают дома, создавая свои проекты.
Основная задача - создать современное, эстетичное, креативное пространство, которое вдохновляет на творческие поиски. За основу выбраны яркие смелые цветовые и фактурные сочетания.
Изначально дизайнеры искали жилье с нестандартными исходными данными и их выбор пал на квартиру площадью 110 м2 с антресолью - «вторым уровнем» и террасой, расположенную на последнем этаже дома.
Планировка изначально была удачной и подверглась минимальным изменениям, таким как перенос дверных проемов и незначительным корректировкам по стенам.
Основным плюсом исходной планировки была кухня-гостиная с высоким скошенным потолком, высотой пять метров в самой высокой точке. Так же из этой зоны имеется выход на террасу с видом на город. Окна помещения и сама терраса выходят на западную сторону, что позволяет практически каждый день наблюдать прекрасные закаты. В зоне гостиной мы отвели место для дровяного камина и вывели все нужные коммуникации, соблюдая все правила для согласования установки, это возможно благодаря тому, что квартира располагается на последнем этаже дома.
Особое помещение квартиры - антресоль - светлое пространство с большим количеством окон и хорошим видом на город. Так же в квартире имеется спальня площадью 20 м2 и миниатюрная ванная комната миниатюрных размеров 5 м2, но с высоким потолком 4 метра.
Пространство под лестницей мы преобразовали в масштабную систему хранения в которой предусмотрено хранение одежды, стиральная и сушильная машина, кладовая, место для робота-пылесоса. Дизайн кухонной мебели полностью спроектирован нами, он состоит из высоких пеналов с одной стороны и длинной рабочей зоной без верхних фасадов, только над варочной поверхностью спроектирован шкаф-вытяжка.
Зону отдыха в гостиной мы собрали вокруг антикварного Французского камина, привезенного из Голландии. Одним из важных решений была установка прозрачной перегородки во всю стену между гостиной и террасой, это позволило визуально продлить пространство гостиной на открытую террасу и наоборот впустить озеленение террасы в пространство гостиной.
Местами мы оставили открытой грубую кирпичную кладку, выкрасив ее матовой краской. Спальня общей площадью 20 кв.м имеет скошенный потолок так же, как и кухня-гостиная, где вместили все необходимое: кровать, два шкафа для хранения вещей, туалетный столик.
На втором этаже располагается кабинет со всем необходимым дизайнеру, а так же большая гардеробная комната.
В ванной комнате мы установили отдельностоящую ванну, а так же спроектировали специальную конструкцию кронштейнов шторок для удобства пользования душем. По периметру ванной над керамической плиткой использовали обои, которые мы впоследствии покрыли матовым лаком, не изменившим их по цвету, но защищающим от капель воды и пара.
Для нас было очень важно наполнить интерьер предметами искусства, для этого мы выбрали работы Сергея Яшина, которые очень близки нам по духу.
В качестве основного оттенка был выбран глубокий синий оттенок в который мы выкрасили не только стены, но и потолок. Палитра была выбрана не случайно, на передний план выходят оттенки пыльно-розового и лососевого цвета, а пространства за ними и над ними окутывает глубокий синий, который будто растворяет, погружая в тени стены вокруг и визуально стирает границы помещений, особенно в вечернее время. На этом же цветовом эффекте построен интерьер спальни и кабинета.
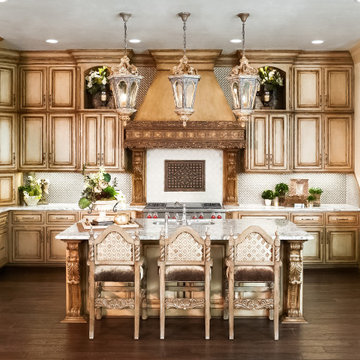
The French-inspired kitchen extends into the living room allowing for premium entertaining and living. The flat panel cabinets are handpainted and distressed giving a customized sense of elegance. The white marble countertops and expansive island allow for plenty of workspace while the island extends allowing for comfortable, custom upholstered bar seats to be tucked underneath. The carved corbels lifting the island and vent hood display exquisite baroque detail. The glass tiled backsplash seamlessly integrates into the countertop letting the detailed ironwork to be proudly displayed.
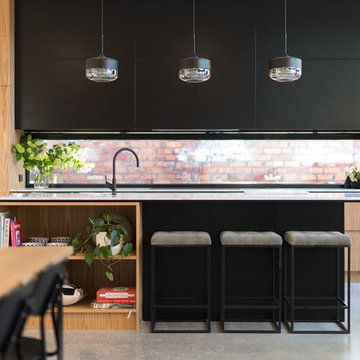
The kitchen presents as elegant and clean. The one piece splash-back window gives a glimpse of the beautifully mottled, recycled brick.
Photography info@aspect11.com.au | 0432 254 203
Westgarth Homes 0433 145 611
https://www.instagram.com/steel.reveals/
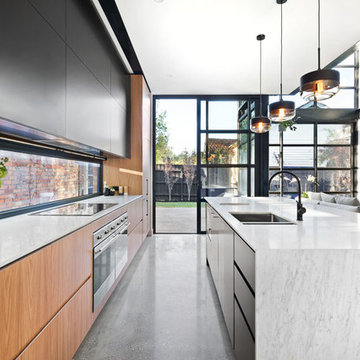
The kitchen presents as elegant and clean. The one piece splash-back window gives a glimpse of the beautifully mottled, recycled brick.
Photography info@aspect11.com.au | 0432 254 203
Westgarth Homes 0433 145 611
https://www.instagram.com/steel.reveals/
Кухня с фасадами с выступающей филенкой и фартуком из стекла – фото дизайна интерьера
8