Кухня с фасадами с выступающей филенкой и бетонным полом – фото дизайна интерьера
Сортировать:
Бюджет
Сортировать:Популярное за сегодня
21 - 40 из 928 фото
1 из 3
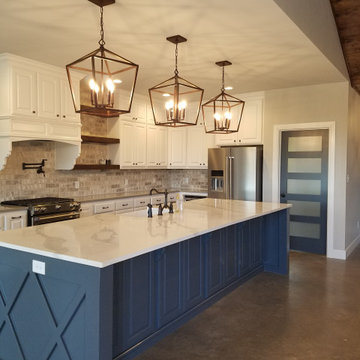
Стильный дизайн: большая угловая кухня в стиле кантри с кладовкой, с полувстраиваемой мойкой (с передним бортиком), фасадами с выступающей филенкой, белыми фасадами, столешницей из кварцита, серым фартуком, фартуком из кирпича, техникой из нержавеющей стали, бетонным полом, островом, серым полом и серой столешницей - последний тренд

The cabin typology redux came out of the owner’s desire to have a house that is warm and familiar, but also “feels like you are on vacation.” The basis of the “Hewn House” design starts with a cabin’s simple form and materiality: a gable roof, a wood-clad body, a prominent fireplace that acts as the hearth, and integrated indoor-outdoor spaces. However, rather than a rustic style, the scheme proposes a clean-lined and “hewned” form, sculpted, to best fit on its urban infill lot.
The plan and elevation geometries are responsive to the unique site conditions. Existing prominent trees determined the faceted shape of the main house, while providing shade that projecting eaves of a traditional log cabin would otherwise offer. Deferring to the trees also allows the house to more readily tuck into its leafy East Austin neighborhood, and is therefore more quiet and secluded.
Natural light and coziness are key inside the home. Both the common zone and the private quarters extend to sheltered outdoor spaces of varying scales: the front porch, the private patios, and the back porch which acts as a transition to the backyard. Similar to the front of the house, a large cedar elm was preserved in the center of the yard. Sliding glass doors open up the interior living zone to the backyard life while clerestory windows bring in additional ambient light and tree canopy views. The wood ceiling adds warmth and connection to the exterior knotted cedar tongue & groove. The iron spot bricks with an earthy, reddish tone around the fireplace cast a new material interest both inside and outside. The gable roof is clad with standing seam to reinforced the clean-lined and faceted form. Furthermore, a dark gray shade of stucco contrasts and complements the warmth of the cedar with its coolness.
A freestanding guest house both separates from and connects to the main house through a small, private patio with a tall steel planter bed.
Photo by Charles Davis Smith
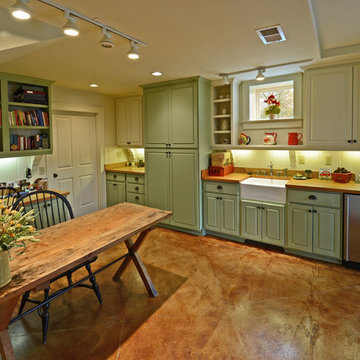
Пример оригинального дизайна: угловая кухня в стиле кантри с обеденным столом, с полувстраиваемой мойкой (с передним бортиком), фасадами с выступающей филенкой, зелеными фасадами, деревянной столешницей, белым фартуком, техникой из нержавеющей стали и бетонным полом
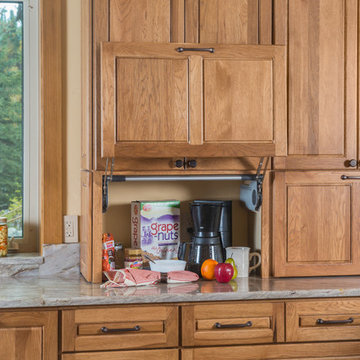
DMD Photography
Featuring Dura Supreme Cabinetry
Идея дизайна: большая угловая кухня-гостиная в стиле рустика с врезной мойкой, фасадами с выступающей филенкой, фасадами цвета дерева среднего тона, гранитной столешницей, разноцветным фартуком, фартуком из каменной плиты, техникой под мебельный фасад, бетонным полом и островом
Идея дизайна: большая угловая кухня-гостиная в стиле рустика с врезной мойкой, фасадами с выступающей филенкой, фасадами цвета дерева среднего тона, гранитной столешницей, разноцветным фартуком, фартуком из каменной плиты, техникой под мебельный фасад, бетонным полом и островом
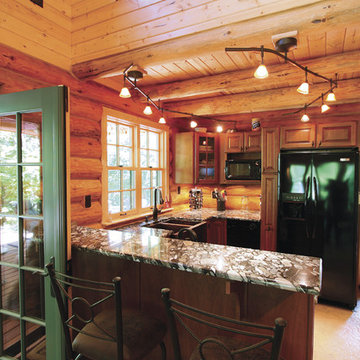
Источник вдохновения для домашнего уюта: маленькая п-образная кухня в стиле рустика с с полувстраиваемой мойкой (с передним бортиком), фасадами с выступающей филенкой, фасадами цвета дерева среднего тона, коричневым фартуком, фартуком из дерева, черной техникой, полуостровом, бежевым полом, гранитной столешницей и бетонным полом для на участке и в саду
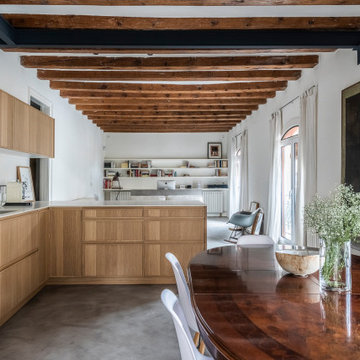
Cocina abierta al salón, muebles en madera Roble Natural
Стильный дизайн: большая угловая кухня-гостиная в восточном стиле с врезной мойкой, фасадами с выступающей филенкой, светлыми деревянными фасадами, мраморной столешницей, белым фартуком, фартуком из мрамора, техникой из нержавеющей стали, бетонным полом, полуостровом, серым полом, белой столешницей и балками на потолке - последний тренд
Стильный дизайн: большая угловая кухня-гостиная в восточном стиле с врезной мойкой, фасадами с выступающей филенкой, светлыми деревянными фасадами, мраморной столешницей, белым фартуком, фартуком из мрамора, техникой из нержавеющей стали, бетонным полом, полуостровом, серым полом, белой столешницей и балками на потолке - последний тренд
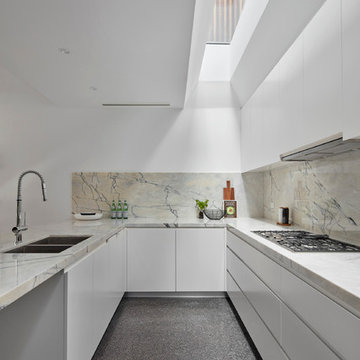
Marble Kitchen with marble splash back, recessed LEDs, The skylight brings natural light deep into the space.
Photography by Peter Clarke
Свежая идея для дизайна: большая п-образная кухня в современном стиле с обеденным столом, врезной мойкой, фасадами с выступающей филенкой, белыми фасадами, мраморной столешницей, белым фартуком, фартуком из каменной плиты, техникой из нержавеющей стали, бетонным полом и островом - отличное фото интерьера
Свежая идея для дизайна: большая п-образная кухня в современном стиле с обеденным столом, врезной мойкой, фасадами с выступающей филенкой, белыми фасадами, мраморной столешницей, белым фартуком, фартуком из каменной плиты, техникой из нержавеющей стали, бетонным полом и островом - отличное фото интерьера
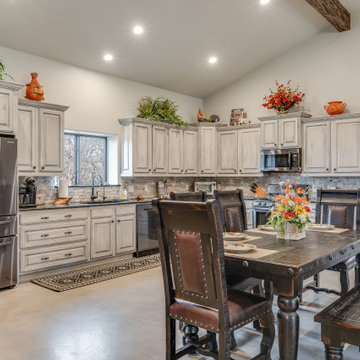
Rustic finishes on this custom barndo kitchen. Rustic beams, faux finish cabinets and concrete floors.
На фото: угловая кухня среднего размера в стиле рустика с обеденным столом, врезной мойкой, фасадами с выступающей филенкой, серыми фасадами, гранитной столешницей, серым фартуком, фартуком из каменной плитки, техникой из нержавеющей стали, бетонным полом, серым полом, черной столешницей и сводчатым потолком с
На фото: угловая кухня среднего размера в стиле рустика с обеденным столом, врезной мойкой, фасадами с выступающей филенкой, серыми фасадами, гранитной столешницей, серым фартуком, фартуком из каменной плитки, техникой из нержавеющей стали, бетонным полом, серым полом, черной столешницей и сводчатым потолком с
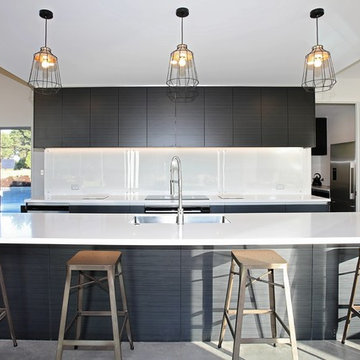
Built with the Southland countryside in mind and inspired by the David Reid Homes Pavilion range, this custom designed home takes full advantage of the sun to ensure it stays nice and warm throughout the cold winters.
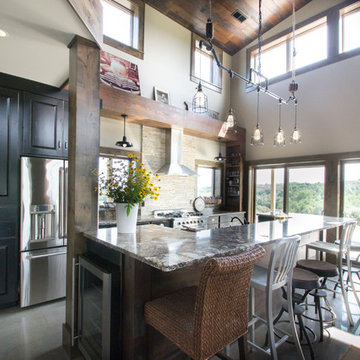
Black kitchen cabinets and the continued use of heavy wood beams provide ample space for storage and decoration while the large island allows for large gathering in this open kitchen.
---
Project by Wiles Design Group. Their Cedar Rapids-based design studio serves the entire Midwest, including Iowa City, Dubuque, Davenport, and Waterloo, as well as North Missouri and St. Louis.
For more about Wiles Design Group, see here: https://wilesdesigngroup.com/
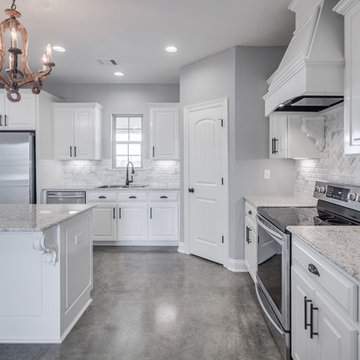
Источник вдохновения для домашнего уюта: угловая кухня среднего размера в классическом стиле с обеденным столом, двойной мойкой, фасадами с выступающей филенкой, белыми фасадами, гранитной столешницей, белым фартуком, фартуком из мрамора, техникой из нержавеющей стали, бетонным полом, островом, серым полом и белой столешницей

На фото: п-образная кухня-гостиная в стиле неоклассика (современная классика) с врезной мойкой, фасадами с выступающей филенкой, белыми фасадами, серым фартуком, черной техникой, бетонным полом, островом и серым полом с
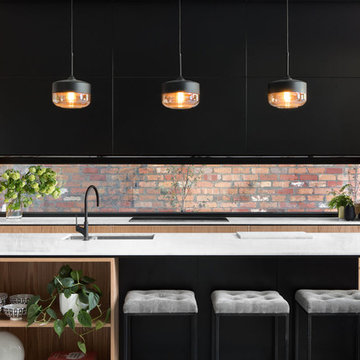
The kitchen presents as elegant and clean. The one piece splash-back window gives a glimpse of the beautifully mottled, recycled brick.
Photography info@aspect11.com.au | 0432 254 203
Westgarth Homes 0433 145 611
https://www.instagram.com/steel.reveals/

Идея дизайна: маленькая угловая кухня-гостиная в морском стиле с двойной мойкой, фасадами с выступающей филенкой, белыми фасадами, столешницей из кварцевого агломерата, белым фартуком, фартуком из керамической плитки, черной техникой, бетонным полом, серым полом, черной столешницей и балками на потолке без острова для на участке и в саду
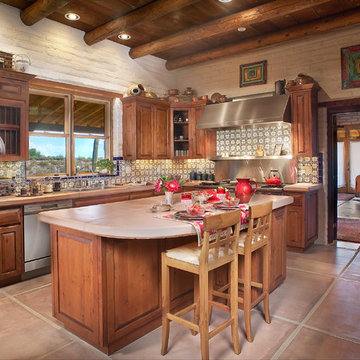
Integral Colored Concrete Counter top, Mexican Talavera Tile,
Thomas Veneklasen Photography
Идея дизайна: угловая кухня среднего размера в стиле фьюжн с обеденным столом, двойной мойкой, фасадами с выступающей филенкой, столешницей из бетона, фартуком из керамической плитки, техникой из нержавеющей стали, бетонным полом, фасадами цвета дерева среднего тона, разноцветным фартуком, островом и бежевым полом
Идея дизайна: угловая кухня среднего размера в стиле фьюжн с обеденным столом, двойной мойкой, фасадами с выступающей филенкой, столешницей из бетона, фартуком из керамической плитки, техникой из нержавеющей стали, бетонным полом, фасадами цвета дерева среднего тона, разноцветным фартуком, островом и бежевым полом
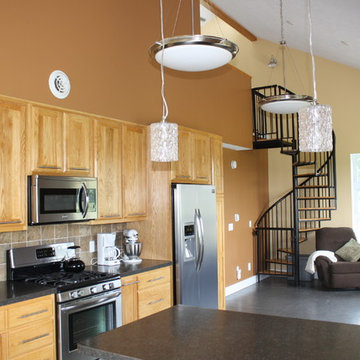
Amish Built Cabinets from wood within 5 miles from the project site. Custom made spiral stairs with child gates.
Copyrighted Photography by Eric A. Hughes

The pressed tin tile backsplash complements the brushed steel range hood and appliances.
Пример оригинального дизайна: кухня-гостиная в стиле фьюжн с фасадами с выступающей филенкой, фасадами цвета дерева среднего тона, фартуком цвета металлик, фартуком из металлической плитки, техникой из нержавеющей стали, бетонным полом, островом и коричневым полом
Пример оригинального дизайна: кухня-гостиная в стиле фьюжн с фасадами с выступающей филенкой, фасадами цвета дерева среднего тона, фартуком цвета металлик, фартуком из металлической плитки, техникой из нержавеющей стали, бетонным полом, островом и коричневым полом
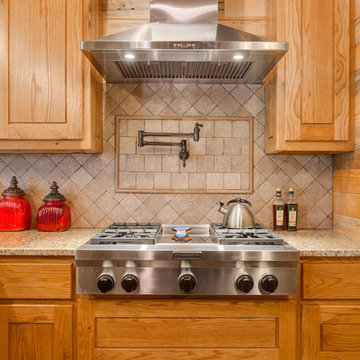
Rustic Kitchen. (Photo Credit: Epic Foto Group)
На фото: угловая кухня-гостиная среднего размера в стиле кантри с с полувстраиваемой мойкой (с передним бортиком), фасадами с выступающей филенкой, светлыми деревянными фасадами, гранитной столешницей, бежевым фартуком, фартуком из травертина, техникой из нержавеющей стали, бетонным полом и коричневым полом без острова
На фото: угловая кухня-гостиная среднего размера в стиле кантри с с полувстраиваемой мойкой (с передним бортиком), фасадами с выступающей филенкой, светлыми деревянными фасадами, гранитной столешницей, бежевым фартуком, фартуком из травертина, техникой из нержавеющей стали, бетонным полом и коричневым полом без острова
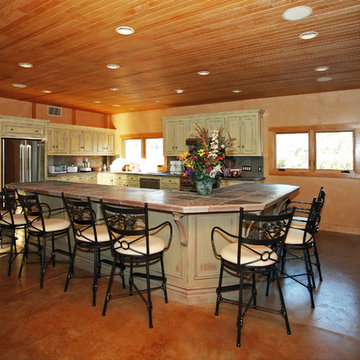
The Spacious Barn Kitchen is meant as a hangout for the whole family, and features a large Breakfast/Wine Bar. The counter tops are done in Slate Tiles with matching edge moldings for a causal touch.
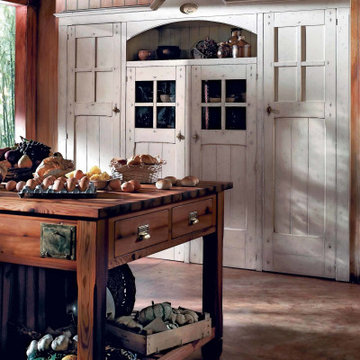
It's possible to pack a lot of farmhouse style into a small kitchen. A, for instance, in this cooking space designed By Darash combines beautiful Barn door cabinetry with luxurious kitchen center Island wooden workhorse bence.
Кухня с фасадами с выступающей филенкой и бетонным полом – фото дизайна интерьера
2