Кухня с фасадами с выступающей филенкой – фото дизайна интерьера
Сортировать:
Бюджет
Сортировать:Популярное за сегодня
81 - 100 из 11 497 фото
1 из 3
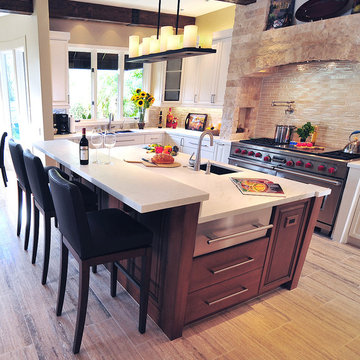
"I have been working with Fran for the past 3 years and she has designed a number of different projects for my home. Her design work is fantastic, Her detail first rate and her coordination with contractors makes the projects run smoothly. I strongly recommend her for any home project and can assure you that you will be excited for years to come for how your home looks as a result of her work.
- TC, Santa Monica
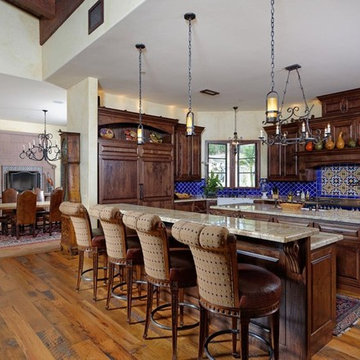
This Spanish style Californian home used our Antique Barnboard Oak flooring in all 6.5" wide planks. Aging patina, stress cracks and some original saw marks combined with nail holes and solid knots give this grade of reclaimed oak flooring a very unique character that is impossible to match with new flooring.
For more information on this flooring please call us at (800) 333-7610 or email sales@appalachianwoods.com
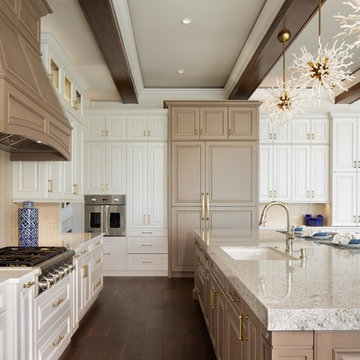
Свежая идея для дизайна: большая угловая кухня-гостиная в морском стиле с врезной мойкой, фасадами с выступающей филенкой, белыми фасадами, бежевым фартуком, техникой под мебельный фасад, темным паркетным полом, островом, коричневым полом и бежевой столешницей - отличное фото интерьера
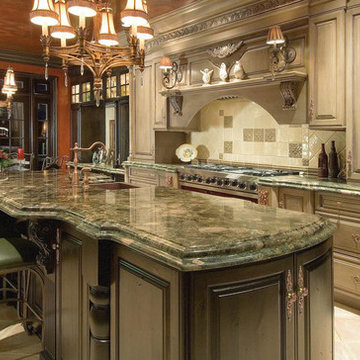
Источник вдохновения для домашнего уюта: большая прямая кухня в классическом стиле с обеденным столом, с полувстраиваемой мойкой (с передним бортиком), фасадами с выступающей филенкой, бежевыми фасадами, гранитной столешницей, разноцветным фартуком, фартуком из керамогранитной плитки, полом из травертина, островом, бежевым полом и зеленой столешницей
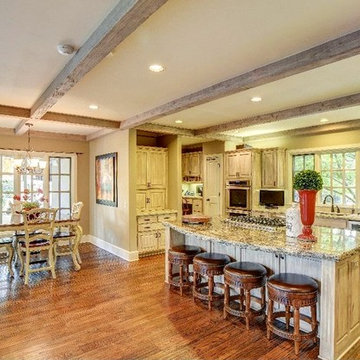
Пример оригинального дизайна: большая параллельная кухня в стиле рустика с обеденным столом, врезной мойкой, фасадами с выступающей филенкой, искусственно-состаренными фасадами, гранитной столешницей, бежевым фартуком, фартуком из керамической плитки, техникой из нержавеющей стали, темным паркетным полом, островом и коричневым полом
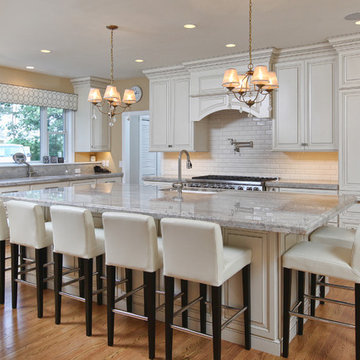
Kitchen Addition & Renovation, First Floor Renovation
На фото: большая угловая кухня-гостиная в классическом стиле с фасадами с выступающей филенкой, белыми фасадами, белым фартуком, фартуком из плитки кабанчик, техникой из нержавеющей стали, светлым паркетным полом, островом, врезной мойкой и гранитной столешницей
На фото: большая угловая кухня-гостиная в классическом стиле с фасадами с выступающей филенкой, белыми фасадами, белым фартуком, фартуком из плитки кабанчик, техникой из нержавеющей стали, светлым паркетным полом, островом, врезной мойкой и гранитной столешницей
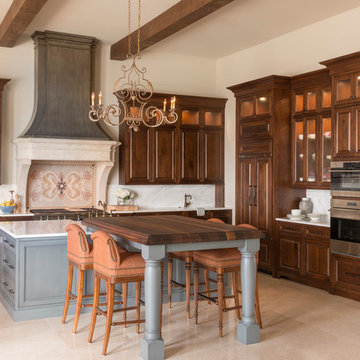
J Savage Gibson Photography
На фото: большая угловая кухня в средиземноморском стиле с обеденным столом, с полувстраиваемой мойкой (с передним бортиком), фасадами с выступающей филенкой, фасадами цвета дерева среднего тона, белым фартуком, фартуком из каменной плиты, техникой под мебельный фасад, островом, полом из известняка и мраморной столешницей с
На фото: большая угловая кухня в средиземноморском стиле с обеденным столом, с полувстраиваемой мойкой (с передним бортиком), фасадами с выступающей филенкой, фасадами цвета дерева среднего тона, белым фартуком, фартуком из каменной плиты, техникой под мебельный фасад, островом, полом из известняка и мраморной столешницей с
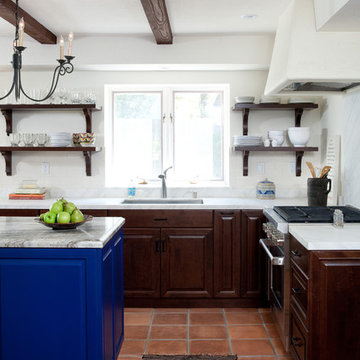
Lepere Studio
Идея дизайна: большая угловая кухня в средиземноморском стиле с фасадами с выступающей филенкой, темными деревянными фасадами, белым фартуком, полом из терракотовой плитки, островом, обеденным столом, фартуком из каменной плиты, техникой из нержавеющей стали и мойкой у окна
Идея дизайна: большая угловая кухня в средиземноморском стиле с фасадами с выступающей филенкой, темными деревянными фасадами, белым фартуком, полом из терракотовой плитки, островом, обеденным столом, фартуком из каменной плиты, техникой из нержавеющей стали и мойкой у окна
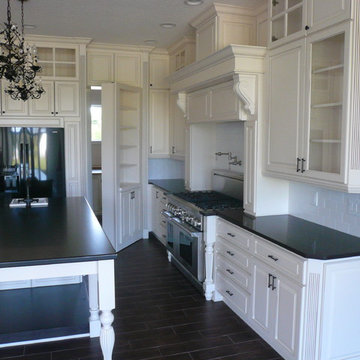
Traditional white kitchen with hidden passage door.
Свежая идея для дизайна: большая п-образная кухня в классическом стиле с кладовкой, одинарной мойкой, фасадами с выступающей филенкой, белыми фасадами, гранитной столешницей, белым фартуком, фартуком из плитки кабанчик, техникой из нержавеющей стали, полом из керамогранита и островом - отличное фото интерьера
Свежая идея для дизайна: большая п-образная кухня в классическом стиле с кладовкой, одинарной мойкой, фасадами с выступающей филенкой, белыми фасадами, гранитной столешницей, белым фартуком, фартуком из плитки кабанчик, техникой из нержавеющей стали, полом из керамогранита и островом - отличное фото интерьера
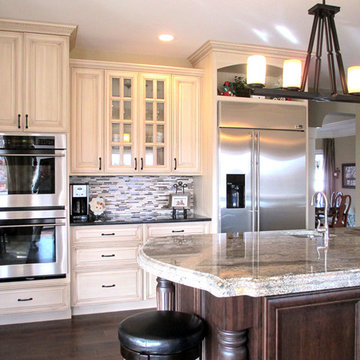
White cabinets with dark wood island
Идея дизайна: кухня в классическом стиле с обеденным столом, врезной мойкой, фасадами с выступающей филенкой, темными деревянными фасадами, гранитной столешницей, серым фартуком, фартуком из стеклянной плитки и техникой из нержавеющей стали
Идея дизайна: кухня в классическом стиле с обеденным столом, врезной мойкой, фасадами с выступающей филенкой, темными деревянными фасадами, гранитной столешницей, серым фартуком, фартуком из стеклянной плитки и техникой из нержавеющей стали
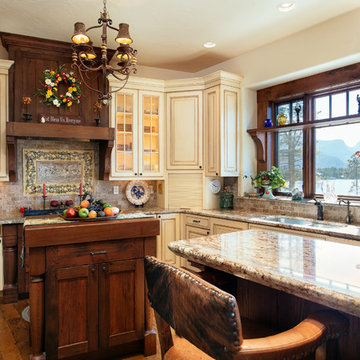
www.danecroninphotography.com
Пример оригинального дизайна: кухня в классическом стиле с врезной мойкой, фасадами с выступающей филенкой, бежевыми фасадами, гранитной столешницей и фартуком из каменной плитки
Пример оригинального дизайна: кухня в классическом стиле с врезной мойкой, фасадами с выступающей филенкой, бежевыми фасадами, гранитной столешницей и фартуком из каменной плитки
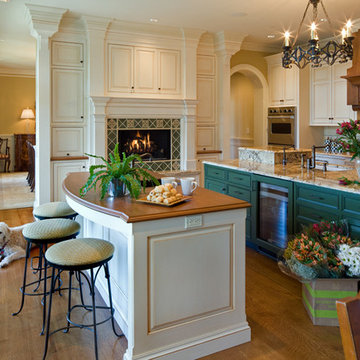
Идея дизайна: кухня в классическом стиле с гранитной столешницей, фасадами с выступающей филенкой, зелеными фасадами и зеленой столешницей
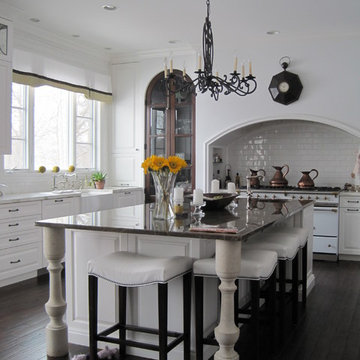
Emily Lerman
Пример оригинального дизайна: п-образная кухня среднего размера в классическом стиле с с полувстраиваемой мойкой (с передним бортиком), белым фартуком, фартуком из плитки кабанчик, белой техникой, обеденным столом, фасадами с выступающей филенкой, белыми фасадами, темным паркетным полом, островом, коричневым полом и белой столешницей
Пример оригинального дизайна: п-образная кухня среднего размера в классическом стиле с с полувстраиваемой мойкой (с передним бортиком), белым фартуком, фартуком из плитки кабанчик, белой техникой, обеденным столом, фасадами с выступающей филенкой, белыми фасадами, темным паркетным полом, островом, коричневым полом и белой столешницей
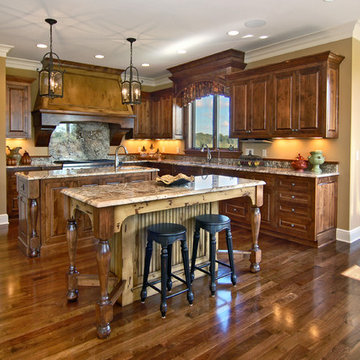
A recently completed John Kraemer & Sons home in Credit River Township, MN.
Photography: Landmark Photography and VHT Studios.
Источник вдохновения для домашнего уюта: кухня в стиле рустика с фасадами с выступающей филенкой, фасадами цвета дерева среднего тона и серым фартуком
Источник вдохновения для домашнего уюта: кухня в стиле рустика с фасадами с выступающей филенкой, фасадами цвета дерева среднего тона и серым фартуком
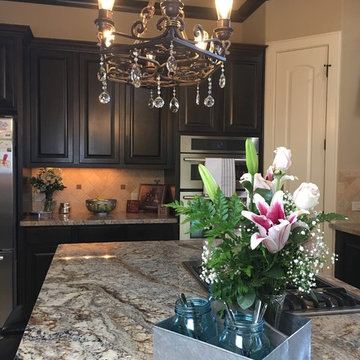
Пример оригинального дизайна: отдельная, прямая кухня среднего размера в классическом стиле с двойной мойкой, фасадами с выступающей филенкой, темными деревянными фасадами, гранитной столешницей, бежевым фартуком, фартуком из каменной плитки, техникой из нержавеющей стали, мраморным полом, островом и бежевым полом

This project's final result exceeded even our vision for the space! This kitchen is part of a stunning traditional log home in Evergreen, CO. The original kitchen had some unique touches, but was dated and not a true reflection of our client. The existing kitchen felt dark despite an amazing amount of natural light, and the colors and textures of the cabinetry felt heavy and expired. The client wanted to keep with the traditional rustic aesthetic that is present throughout the rest of the home, but wanted a much brighter space and slightly more elegant appeal. Our scope included upgrades to just about everything: new semi-custom cabinetry, new quartz countertops, new paint, new light fixtures, new backsplash tile, and even a custom flue over the range. We kept the original flooring in tact, retained the original copper range hood, and maintained the same layout while optimizing light and function. The space is made brighter by a light cream primary cabinetry color, and additional feature lighting everywhere including in cabinets, under cabinets, and in toe kicks. The new kitchen island is made of knotty alder cabinetry and topped by Cambria quartz in Oakmoor. The dining table shares this same style of quartz and is surrounded by custom upholstered benches in Kravet's Cowhide suede. We introduced a new dramatic antler chandelier at the end of the island as well as Restoration Hardware accent lighting over the dining area and sconce lighting over the sink area open shelves. We utilized composite sinks in both the primary and bar locations, and accented these with farmhouse style bronze faucets. Stacked stone covers the backsplash, and a handmade elk mosaic adorns the space above the range for a custom look that is hard to ignore. We finished the space with a light copper paint color to add extra warmth and finished cabinetry with rustic bronze hardware. This project is breathtaking and we are so thrilled our client can enjoy this kitchen for many years to come!
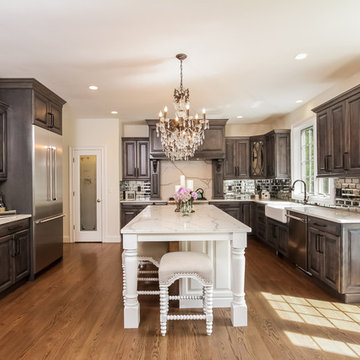
Пример оригинального дизайна: п-образная кухня среднего размера в классическом стиле с с полувстраиваемой мойкой (с передним бортиком), фасадами с выступающей филенкой, мраморной столешницей, фартуком цвета металлик, фартуком из плитки кабанчик, техникой из нержавеющей стали, паркетным полом среднего тона, островом и серыми фасадами
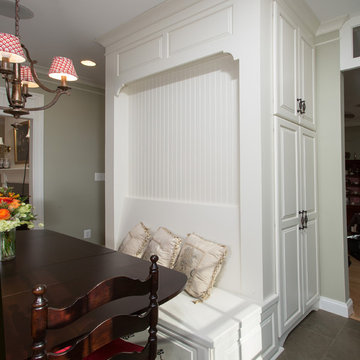
This household desired a large area on their main floor to entertain. They loved their neighborhood, and wanted to stay in their home. Their kitchen felt closed off, and they needed an office space. Being a split-level, they also desired a powder room on the main level, and to no longer have steps up from the main entrance so there was a much more welcoming "hello" when visitors came. As a result, we added a 15' addition to the home, expanding it to allow a powder room, a new butlers pantry, a dining room and formal parlor/office space. In addition, the main entrance was raised to remove any need for stairs inside the front door, giving the home owners a spacious foyer with two coat closets and a built-in bench seat with storage underneath. The ceilings were also raised to 9' to give the home more height, and the back of the house was expanded a few feet for openness.
Greg Hadley Photography.
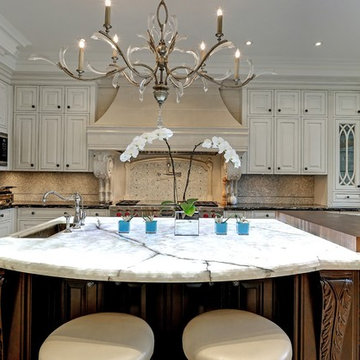
На фото: отдельная, п-образная кухня среднего размера в стиле неоклассика (современная классика) с с полувстраиваемой мойкой (с передним бортиком), фасадами с выступающей филенкой, белыми фасадами, гранитной столешницей, бежевым фартуком, фартуком из плитки мозаики, техникой под мебельный фасад, полом из керамической плитки, островом и бежевым полом с
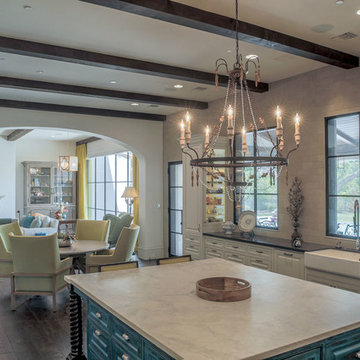
Page Agency
Источник вдохновения для домашнего уюта: огромная параллельная кухня-гостиная в стиле фьюжн с с полувстраиваемой мойкой (с передним бортиком), фасадами с выступающей филенкой, белыми фасадами, мраморной столешницей, бежевым фартуком, фартуком из каменной плитки, паркетным полом среднего тона и островом
Источник вдохновения для домашнего уюта: огромная параллельная кухня-гостиная в стиле фьюжн с с полувстраиваемой мойкой (с передним бортиком), фасадами с выступающей филенкой, белыми фасадами, мраморной столешницей, бежевым фартуком, фартуком из каменной плитки, паркетным полом среднего тона и островом
Кухня с фасадами с выступающей филенкой – фото дизайна интерьера
5