Кухня с фасадами с утопленной филенкой и желтым полом – фото дизайна интерьера
Сортировать:
Бюджет
Сортировать:Популярное за сегодня
101 - 120 из 368 фото
1 из 3
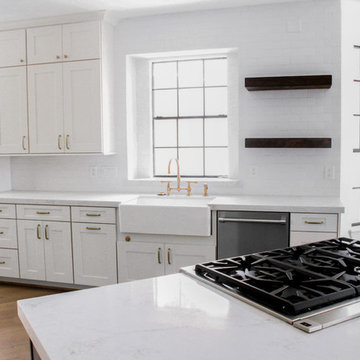
A great combination of brass hardware, deep dark colors and exquisite floor, makes this project a Kitchen to die for!
The challenge was make a functional distribution kitchen using the existing floor plan.
Natural colors, warm architectural fixtures as reclaimed shelves, mantels and beam complement our project and make one of the best!
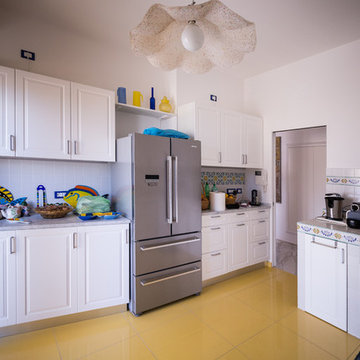
Пример оригинального дизайна: кухня-гостиная среднего размера в стиле модернизм с фасадами с утопленной филенкой, белыми фасадами, мраморной столешницей, белым фартуком, фартуком из керамической плитки, техникой из нержавеющей стали, полом из керамогранита и желтым полом
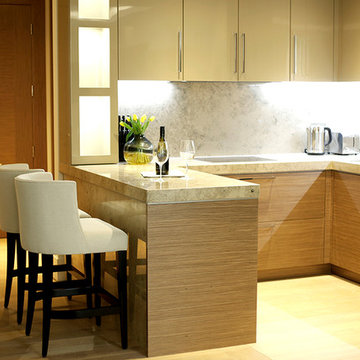
Anastasia Alifanova
Пример оригинального дизайна: прямая кухня среднего размера в классическом стиле с одинарной мойкой, фасадами с утопленной филенкой, бежевыми фасадами, гранитной столешницей, светлым паркетным полом, островом, желтым полом и бежевой столешницей
Пример оригинального дизайна: прямая кухня среднего размера в классическом стиле с одинарной мойкой, фасадами с утопленной филенкой, бежевыми фасадами, гранитной столешницей, светлым паркетным полом, островом, желтым полом и бежевой столешницей
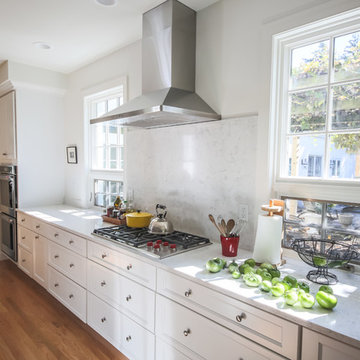
This gorgeous kitchen allowed the homeowners to expand without sacrificing style.Clean lines are incorporated into every room and space. The kitchen allows harmony between the interior and exterior with extensive natural lighting. We were thrilled to be part of this project! Fabulous clients! Thank you!
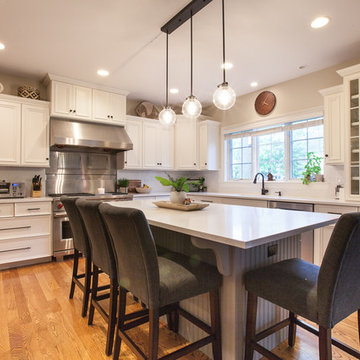
Свежая идея для дизайна: большая п-образная кухня с обеденным столом, врезной мойкой, фасадами с утопленной филенкой, белыми фасадами, столешницей из кварцевого агломерата, белым фартуком, фартуком из каменной плиты, техникой из нержавеющей стали, паркетным полом среднего тона, островом, желтым полом и белой столешницей - отличное фото интерьера
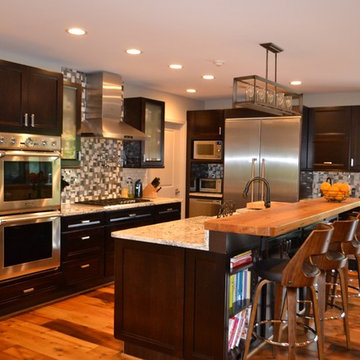
Kitchen relocated and reconfigured for new open floor plan. with stainless steel appliances, granite countertop, mosaic tile backsplash, reclaimed vintage wood bar top, farmhouse sink, LED recessed and undercabinet lighting, etc.
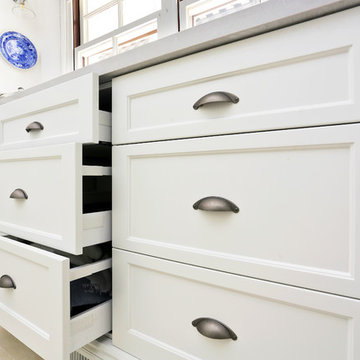
This picture showcases the drawer banks within this project, which have 2 large drawers and 1 small drawer in each - the perfect combination to hold everything one would need!
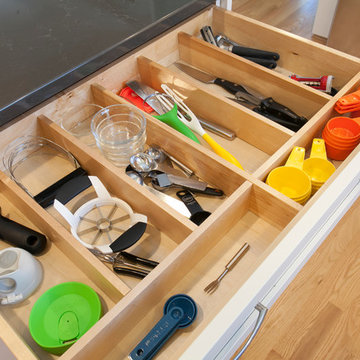
Organizational pullouts like this one from Rev-a-Shelf maximize storage space and keep kitchen items neat and organized.
Photos by Chrissy Racho.
На фото: угловая кухня среднего размера в современном стиле с обеденным столом, одинарной мойкой, фасадами с утопленной филенкой, белыми фасадами, столешницей из кварцита, бежевым фартуком, фартуком из известняка, техникой из нержавеющей стали, светлым паркетным полом, полуостровом, желтым полом и черной столешницей
На фото: угловая кухня среднего размера в современном стиле с обеденным столом, одинарной мойкой, фасадами с утопленной филенкой, белыми фасадами, столешницей из кварцита, бежевым фартуком, фартуком из известняка, техникой из нержавеющей стали, светлым паркетным полом, полуостровом, желтым полом и черной столешницей
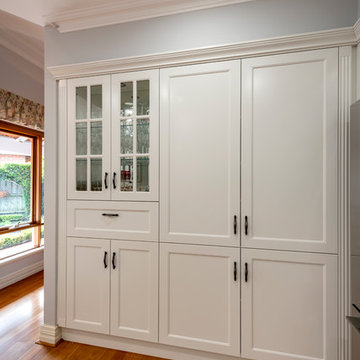
Stephen Nicholls
Пример оригинального дизайна: отдельная, п-образная кухня среднего размера в классическом стиле с накладной мойкой, фасадами с утопленной филенкой, белыми фасадами, гранитной столешницей, белым фартуком, фартуком из керамогранитной плитки, черной техникой, светлым паркетным полом, полуостровом, желтым полом и черной столешницей
Пример оригинального дизайна: отдельная, п-образная кухня среднего размера в классическом стиле с накладной мойкой, фасадами с утопленной филенкой, белыми фасадами, гранитной столешницей, белым фартуком, фартуком из керамогранитной плитки, черной техникой, светлым паркетным полом, полуостровом, желтым полом и черной столешницей
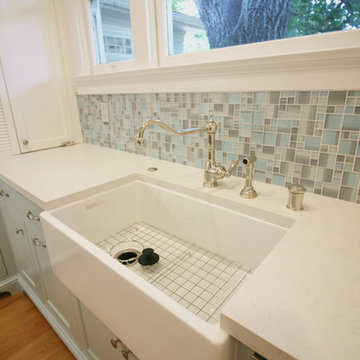
This kitchen was remodeled with custom cabinets. All appliances where Monogram except for the microwave and the Bosch Dishwasher. Counter tops: Caesarstone Misty Carrera Polished.
Job Site: Atherton, CA
Photo: Michael Mok
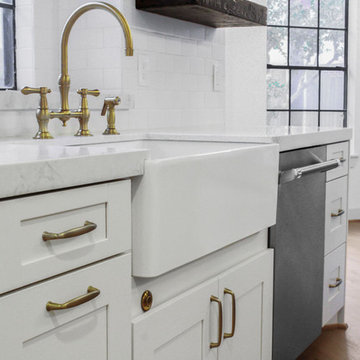
A great combination of brass hardware, deep dark colors and exquisite floor, makes this project a Kitchen to die for!
The challenge was make a functional distribution kitchen using the existing floor plan.
Natural colors, warm architectural fixtures as reclaimed shelves, mantels and beam complement our project and make one of the best!
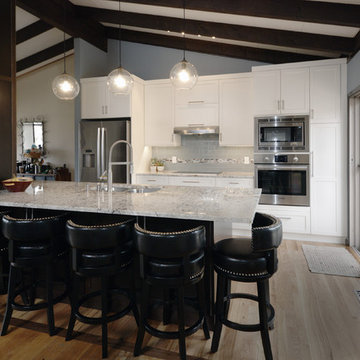
Stewart Crenshaw
Идея дизайна: параллельная кухня-гостиная среднего размера в стиле неоклассика (современная классика) с врезной мойкой, фасадами с утопленной филенкой, белыми фасадами, гранитной столешницей, синим фартуком, фартуком из стеклянной плитки, техникой из нержавеющей стали, светлым паркетным полом, полуостровом, желтым полом и белой столешницей
Идея дизайна: параллельная кухня-гостиная среднего размера в стиле неоклассика (современная классика) с врезной мойкой, фасадами с утопленной филенкой, белыми фасадами, гранитной столешницей, синим фартуком, фартуком из стеклянной плитки, техникой из нержавеющей стали, светлым паркетным полом, полуостровом, желтым полом и белой столешницей
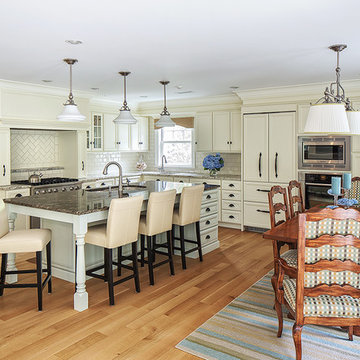
We utilized the client's existing furniture - and updated it with a fun fabric. The indoor outdoor rug anchors the dining area, and Crate & Barrel counter stools stretch the budget.
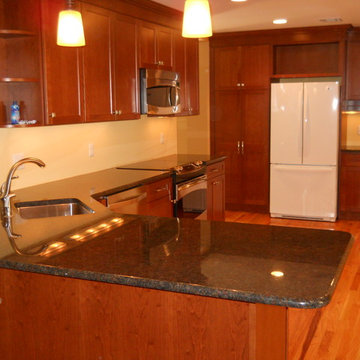
Rather than renovating their own home, this couple decided to remodel and move into the mother's home to keep her in a familiar setting and create a multi-generational home under one roof.
Careful consideration was given to the design of the exterior of the home so that the second floor addition blended with the original home creating a unified façade. In addition, a portico was installed over the front entry, giving a more formal appearance and offering shelter from the elements.
It was necessary to design a single-floor living space for the aging parent who had recently broken a hip. The entire first floor layout was renovated with the focus on ease of mobility while maintaining a coherent, balanced design throughout the house. To allow for a “no-step” main level, the existing sunken family room floor was raised to bring it flush with the adjacent kitchen floor then converted into a spacious dining room. A new great room was constructed which boasts a beautiful corner wood burning stove. This addition created a comfortable and accessible place to relax, at the same time offering a space for larger family gatherings.
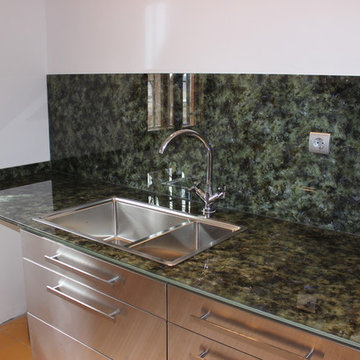
Glastone Marble
Стильный дизайн: отдельная, прямая кухня среднего размера в скандинавском стиле с двойной мойкой, фасадами с утопленной филенкой, фасадами из нержавеющей стали, стеклянной столешницей, зеленым фартуком, фартуком из стекла, техникой из нержавеющей стали, полом из керамической плитки и желтым полом без острова - последний тренд
Стильный дизайн: отдельная, прямая кухня среднего размера в скандинавском стиле с двойной мойкой, фасадами с утопленной филенкой, фасадами из нержавеющей стали, стеклянной столешницей, зеленым фартуком, фартуком из стекла, техникой из нержавеющей стали, полом из керамической плитки и желтым полом без острова - последний тренд
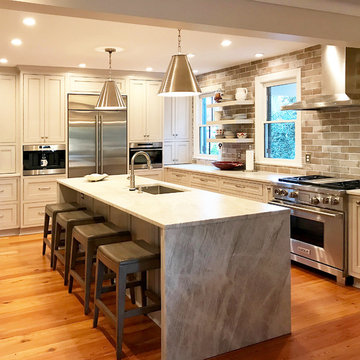
На фото: параллельная кухня среднего размера в стиле неоклассика (современная классика) с обеденным столом, врезной мойкой, фасадами с утопленной филенкой, серыми фасадами, гранитной столешницей, серым фартуком, фартуком из керамической плитки, техникой из нержавеющей стали, светлым паркетным полом, островом и желтым полом с
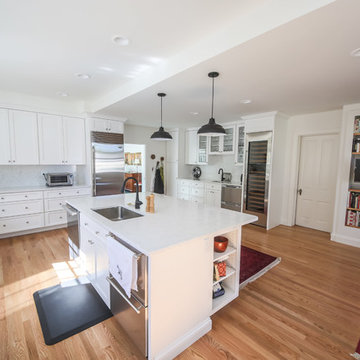
This gorgeous kitchen allowed the homeowners to expand without sacrificing style.Clean lines are incorporated into every room and space. The kitchen allows harmony between the interior and exterior with extensive natural lighting. We were thrilled to be part of this project! Fabulous clients! Thank you!
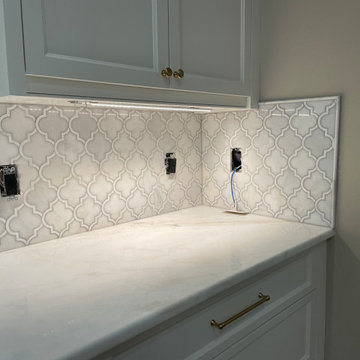
Источник вдохновения для домашнего уюта: кухня в стиле неоклассика (современная классика) с врезной мойкой, фасадами с утопленной филенкой, белыми фасадами, столешницей из кварцита, белым фартуком, фартуком из мрамора, техникой из нержавеющей стали, светлым паркетным полом, двумя и более островами, желтым полом и белой столешницей
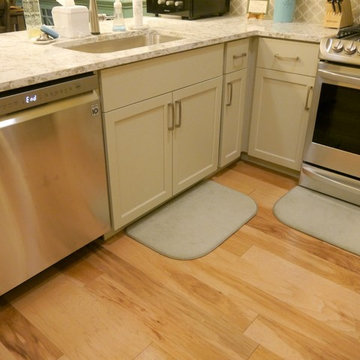
Artesia style painted maple cabinets in the color Taro, Pental quartz countertops in Serra, MSI tile backsplash in Fog Arabesque, and Berenson handles from the Aspire collection.
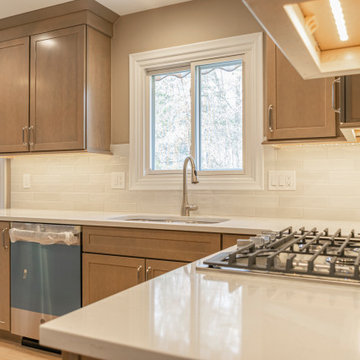
Источник вдохновения для домашнего уюта: п-образная кухня среднего размера в стиле неоклассика (современная классика) с обеденным столом, врезной мойкой, фасадами с утопленной филенкой, коричневыми фасадами, столешницей из кварцевого агломерата, белым фартуком, фартуком из керамической плитки, техникой из нержавеющей стали, светлым паркетным полом, островом, желтым полом и белой столешницей
Кухня с фасадами с утопленной филенкой и желтым полом – фото дизайна интерьера
6