Кухня с фасадами с утопленной филенкой и желтым фартуком – фото дизайна интерьера
Сортировать:
Бюджет
Сортировать:Популярное за сегодня
141 - 160 из 975 фото
1 из 3
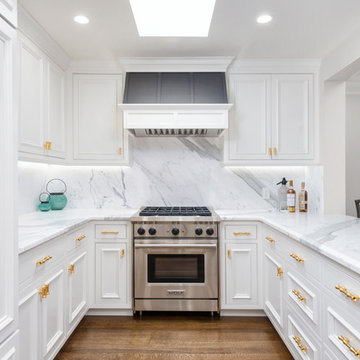
Свежая идея для дизайна: п-образная кухня-гостиная среднего размера в классическом стиле с врезной мойкой, фасадами с утопленной филенкой, белыми фасадами, мраморной столешницей, желтым фартуком, фартуком из мрамора, техникой из нержавеющей стали, паркетным полом среднего тона, полуостровом, коричневым полом и белой столешницей - отличное фото интерьера
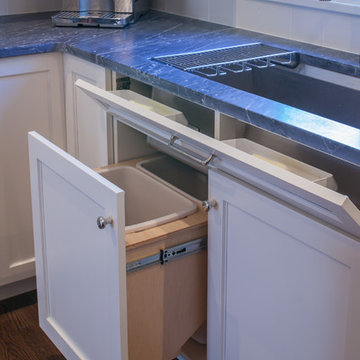
Jeff Adams
Идея дизайна: угловая кухня среднего размера в стиле неоклассика (современная классика) с обеденным столом, врезной мойкой, фасадами с утопленной филенкой, белыми фасадами, мраморной столешницей, желтым фартуком, фартуком из керамической плитки, техникой из нержавеющей стали, паркетным полом среднего тона и двумя и более островами
Идея дизайна: угловая кухня среднего размера в стиле неоклассика (современная классика) с обеденным столом, врезной мойкой, фасадами с утопленной филенкой, белыми фасадами, мраморной столешницей, желтым фартуком, фартуком из керамической плитки, техникой из нержавеющей стали, паркетным полом среднего тона и двумя и более островами
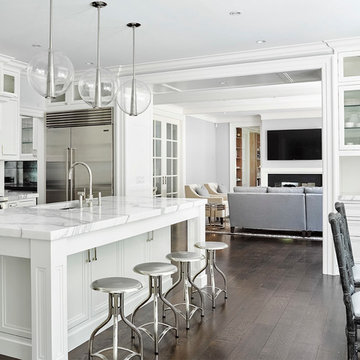
New white kitchen with 2" thick calacatta marble.
Пример оригинального дизайна: угловая кухня среднего размера в стиле неоклассика (современная классика) с обеденным столом, врезной мойкой, фасадами с утопленной филенкой, белыми фасадами, мраморной столешницей, желтым фартуком, фартуком из плитки кабанчик, техникой из нержавеющей стали, темным паркетным полом и островом
Пример оригинального дизайна: угловая кухня среднего размера в стиле неоклассика (современная классика) с обеденным столом, врезной мойкой, фасадами с утопленной филенкой, белыми фасадами, мраморной столешницей, желтым фартуком, фартуком из плитки кабанчик, техникой из нержавеющей стали, темным паркетным полом и островом
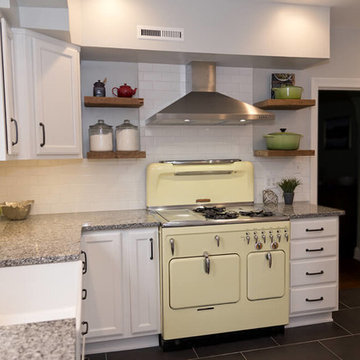
This kitchen is a perfect mix of vintage & modern. Homeowners, Arthur and Karen M, already had the vintage stove and they wanted “to modernize the kitchen without making the stove look completely out of place.” Karen thought the farm sink and reclaimed wood shelves would help. She knew she wanted grey granite counters with white cabinetry and an additional oven since the one in the vintage stove is tiny. Our designer took this kitchen from dark and dated to new and bright, showcasing the beauty of the vintage piece.
Cabinets: Allwood Maple-Ivory
Hardware: Bremen-Gun Metal-Pulls
Countertop: Granite-Azul Platino
Backsplash: Interceramic-Ultra White Gloss
Flooring: Extrema II glazed porcelain-Black-Silver Grout
Sink: Blanco-Apron/Farm-White, Faucet: Delta w/pull down spray
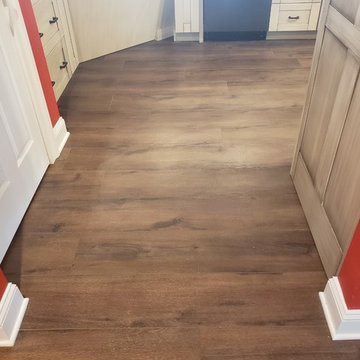
More of the Pergo Extreme LVP in the handicap accessible kitchen!
Источник вдохновения для домашнего уюта: п-образная кухня среднего размера в стиле фьюжн с фасадами с утопленной филенкой, светлыми деревянными фасадами, столешницей из кварцевого агломерата, желтым фартуком, фартуком из керамической плитки, полом из винила, полуостровом, коричневым полом и серой столешницей
Источник вдохновения для домашнего уюта: п-образная кухня среднего размера в стиле фьюжн с фасадами с утопленной филенкой, светлыми деревянными фасадами, столешницей из кварцевого агломерата, желтым фартуком, фартуком из керамической плитки, полом из винила, полуостровом, коричневым полом и серой столешницей
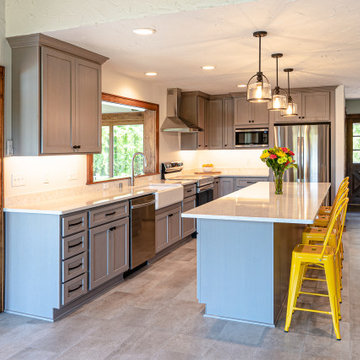
This kitchen received a complete remodel. Now there is room to entertain family and friends, along with plenty of counter space to cook.
Стильный дизайн: большая угловая кухня-гостиная в стиле ретро с с полувстраиваемой мойкой (с передним бортиком), фасадами с утопленной филенкой, серыми фасадами, столешницей из кварцевого агломерата, желтым фартуком, техникой из нержавеющей стали, полом из винила, островом, разноцветным полом и белой столешницей - последний тренд
Стильный дизайн: большая угловая кухня-гостиная в стиле ретро с с полувстраиваемой мойкой (с передним бортиком), фасадами с утопленной филенкой, серыми фасадами, столешницей из кварцевого агломерата, желтым фартуком, техникой из нержавеющей стали, полом из винила, островом, разноцветным полом и белой столешницей - последний тренд
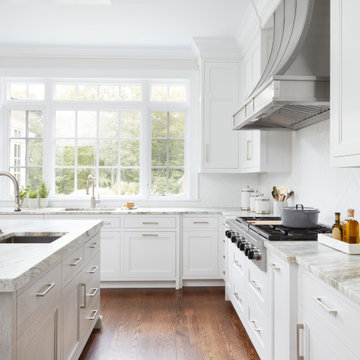
This renovation transformed a dark cherry kitchen into an elegant space for cooking and entertaining. The working island features a prep sink and faces a Wolf 48” range and custom stainless steel hood with nickel strapping and rivet details. The eating island is differentiated by arched brackets and polished stainless steel boots on the elevated legs. A neutral, veined Quartzite for the islands and perimeter countertops was paired with a herringbone, ceramic tile backsplash, and rift oak textured cabinetry for style. Intelligent design features walnut drawer interiors and pull-out drawers for spices and condiments, along with another for lid storage. A water dispenser was expressly designed to be accessible yet hidden from view to offset the home’s well water system and was a favorite feature of the homeowner.
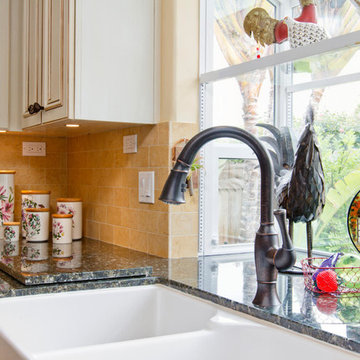
This Encinitas home was completely remodelled and included a substantial addon. The French COuntry kitchen, being the heart of the home, increased to twice the original size and featured luxurious appliances and finishes..
Wooden cabinets, with beautiful glass front wrap the kitchen, while the dramatic island was designed to stand as a piece of furniture and is home to a magnificent cooktop. The extra wide peninsula has room enough for ample seating.
Beautiful lighting, magnificent travertine flooring and ample cabinet space makes this kitchen a center hub for years to come..
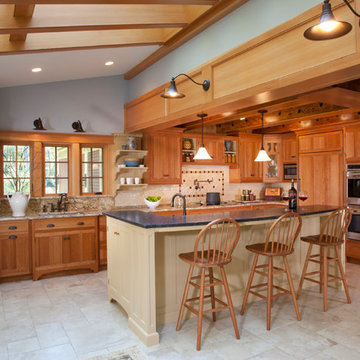
Price for this gorgeous kitchen includes the generous addition complete with 9 skylights that line up with the double hung windows at the back portion of the space.
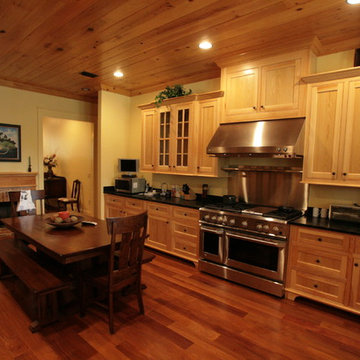
This kitchen has old world appeal with gold walls, and different shades of wood. It has a knotty pine ceiling with light stained cabinets and mixed tone hardwood floors. This classic cottage nestled in the oaks was designed by Bob Chatham Custom Home Design and built by Scott Norman.
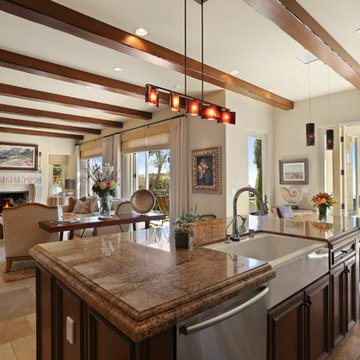
Showcasing the open quality of this space, this open plan kitchen helps to create a Great Room feeling to the family room beyond. Open to the patio the warm neutral tones were repeated outside as well to give a feeling of continuity to the entire environment. Photo by Chris Snitko
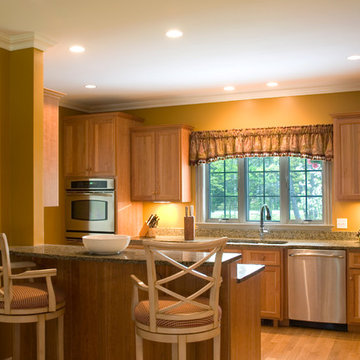
Источник вдохновения для домашнего уюта: маленькая прямая кухня с обеденным столом, врезной мойкой, фасадами с утопленной филенкой, светлыми деревянными фасадами, гранитной столешницей, желтым фартуком, техникой из нержавеющей стали и светлым паркетным полом без острова для на участке и в саду
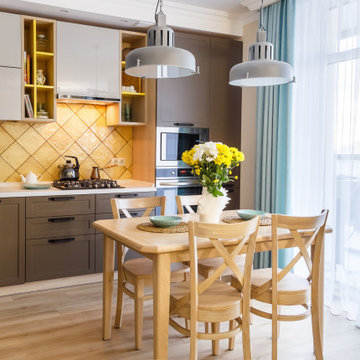
Источник вдохновения для домашнего уюта: угловая кухня-гостиная в современном стиле с фасадами с утопленной филенкой, коричневыми фасадами, желтым фартуком, техникой из нержавеющей стали, бежевым полом и белой столешницей
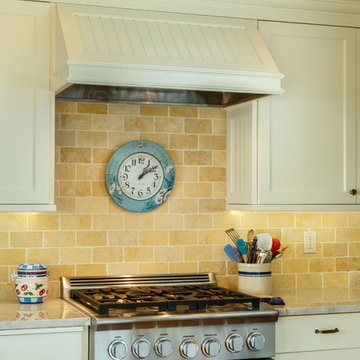
Photos taken by: ©Doug Walker walkerphoto.com
На фото: большая п-образная кухня-гостиная в классическом стиле с с полувстраиваемой мойкой (с передним бортиком), фасадами с утопленной филенкой, белыми фасадами, гранитной столешницей, желтым фартуком, техникой из нержавеющей стали, паркетным полом среднего тона и фартуком из каменной плитки без острова с
На фото: большая п-образная кухня-гостиная в классическом стиле с с полувстраиваемой мойкой (с передним бортиком), фасадами с утопленной филенкой, белыми фасадами, гранитной столешницей, желтым фартуком, техникой из нержавеющей стали, паркетным полом среднего тона и фартуком из каменной плитки без острова с
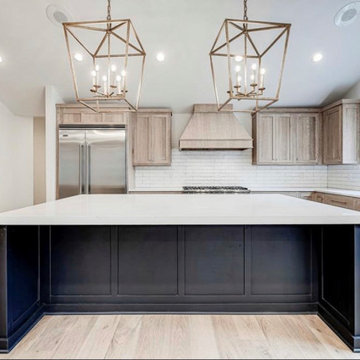
Large kitchen island with plenty of room for prep or to hang around.
На фото: большая угловая кухня-гостиная в классическом стиле с монолитной мойкой, фасадами с утопленной филенкой, светлыми деревянными фасадами, столешницей из кварцевого агломерата, желтым фартуком, фартуком из керамической плитки, техникой из нержавеющей стали, светлым паркетным полом, островом, бежевым полом и белой столешницей с
На фото: большая угловая кухня-гостиная в классическом стиле с монолитной мойкой, фасадами с утопленной филенкой, светлыми деревянными фасадами, столешницей из кварцевого агломерата, желтым фартуком, фартуком из керамической плитки, техникой из нержавеющей стали, светлым паркетным полом, островом, бежевым полом и белой столешницей с
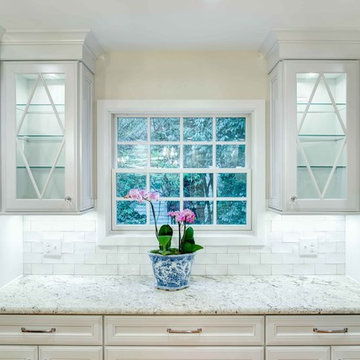
Stuart Jones Photography
Идея дизайна: кухня в классическом стиле с обеденным столом, врезной мойкой, фасадами с утопленной филенкой, белыми фасадами, гранитной столешницей, желтым фартуком, фартуком из керамогранитной плитки, техникой из нержавеющей стали, паркетным полом среднего тона, двумя и более островами и коричневым полом
Идея дизайна: кухня в классическом стиле с обеденным столом, врезной мойкой, фасадами с утопленной филенкой, белыми фасадами, гранитной столешницей, желтым фартуком, фартуком из керамогранитной плитки, техникой из нержавеющей стали, паркетным полом среднего тона, двумя и более островами и коричневым полом
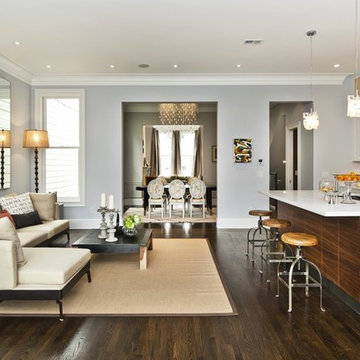
На фото: большая прямая кухня в стиле ретро с обеденным столом, врезной мойкой, фасадами с утопленной филенкой, белыми фасадами, столешницей из акрилового камня, желтым фартуком, фартуком из каменной плиты, техникой под мебельный фасад, темным паркетным полом и островом с
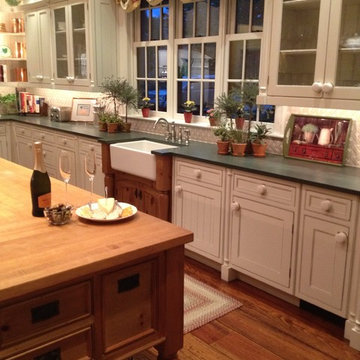
We designed this kitchen to be very functional, but also to have character with state of the art appliances. The island is comprised of three distinct peices of furniture, a butcherblock island, a slate storage bar top and a wood cabinet warming drawer. The countertops are slate on white cabinetry with the pale yellow walls.
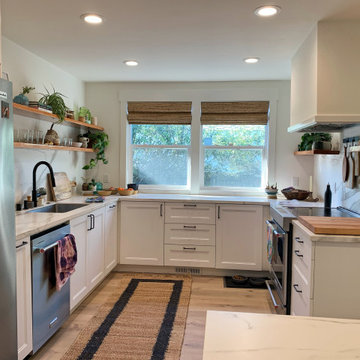
This project was a head-to-toe home renovation of a beautiful Pacifica single-family beach house. Our client bought this home 8+ years ago and had added on a master bathroom that features beautiful handcrafted Fire+Clay turquoise tiles. Little had been done, outside of painting the rooms, before we came along.
Every room in this home was hidden away, but by knocking down a few walls the kitchen, living room and dining space became one large open area with small dividing features. With a great deal of collaboration from the General Contractor, we added a skylight in the dining room, pulled up the windows in the kitchen to allow for the new cabinets to fit at a comfortable height, moved the sliding doors that were never used from the master bedroom to the dining room and replaced that opening with new large windows to flush the space with natural light. We updated the guest bathroom by repainting the walls, adding new fixtures and elements that spoke to the new language of the home.
Che Interiors, with the collaboration of our client, hand selected all the furnishings, window treatments, and decor throughout. We picked up on those blue and green hues of the master bathroom tiles and incorporated them throughout the rest of the home in custom furniture + home goods, area rugs, and more. By removing a useless closet in the dining room and adding a beautiful arch opening we created a perfect spot for the Turquoise custom buffet cabinet and carried the arch into the master bedroom to create a space for a home office that features a custom desk. Lastly, we put the cherry on top with The Shade Store’s woven beach style window treatments throughout the home.
What once was a disarray of colors and closed off spaces is now a lovely California-Chic beach home.
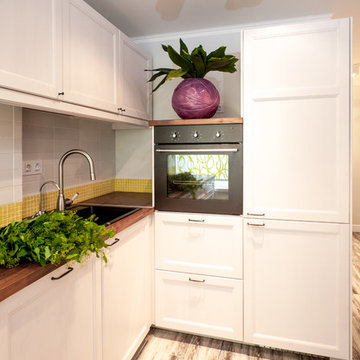
Идея дизайна: маленькая угловая кухня в скандинавском стиле с обеденным столом, накладной мойкой, фасадами с утопленной филенкой, белыми фасадами, деревянной столешницей, желтым фартуком, фартуком из керамической плитки, черной техникой, полом из керамической плитки, серым полом и коричневой столешницей для на участке и в саду
Кухня с фасадами с утопленной филенкой и желтым фартуком – фото дизайна интерьера
8