Кухня с фасадами с утопленной филенкой и желтой столешницей – фото дизайна интерьера
Сортировать:
Бюджет
Сортировать:Популярное за сегодня
101 - 120 из 264 фото
1 из 3
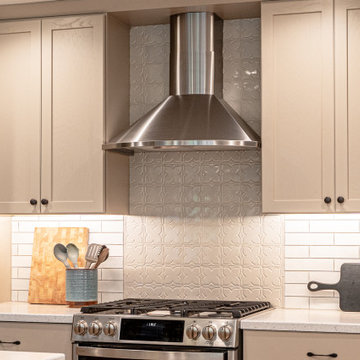
To break up the space, the tile behind the range differs from the backsplash tile above the counter space.
Свежая идея для дизайна: отдельная, п-образная кухня среднего размера в классическом стиле с врезной мойкой, фасадами с утопленной филенкой, бежевыми фасадами, столешницей из кварцевого агломерата, белым фартуком, фартуком из плитки кабанчик, техникой из нержавеющей стали, островом, желтой столешницей и балками на потолке - отличное фото интерьера
Свежая идея для дизайна: отдельная, п-образная кухня среднего размера в классическом стиле с врезной мойкой, фасадами с утопленной филенкой, бежевыми фасадами, столешницей из кварцевого агломерата, белым фартуком, фартуком из плитки кабанчик, техникой из нержавеющей стали, островом, желтой столешницей и балками на потолке - отличное фото интерьера
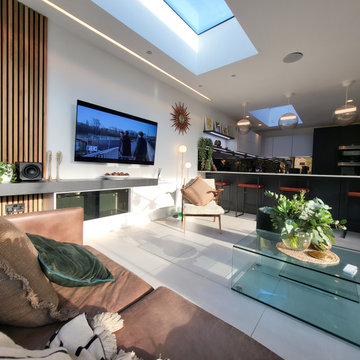
A look at our recent installation of matt sand beige and matt black kitchen with anti-fingerprint technology paired with @busterandpunch handles.
На фото: большая п-образная кухня в современном стиле с обеденным столом, врезной мойкой, фасадами с утопленной филенкой, бежевыми фасадами, мраморной столешницей, зеркальным фартуком, черной техникой, полом из керамогранита, полуостровом, бежевым полом и желтой столешницей с
На фото: большая п-образная кухня в современном стиле с обеденным столом, врезной мойкой, фасадами с утопленной филенкой, бежевыми фасадами, мраморной столешницей, зеркальным фартуком, черной техникой, полом из керамогранита, полуостровом, бежевым полом и желтой столешницей с
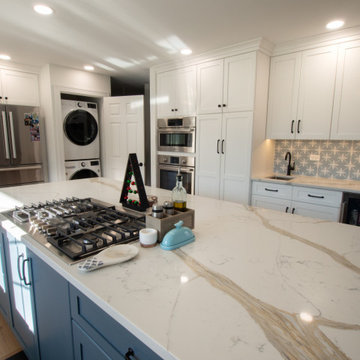
Beautiful Contemporary Kitchen remodel by Bayern Builders. This project included a fully remodeled kitchen. This kitchen space has fantastic natural light and a nice open design. The kitchen is finished with beautiful light brown wooden floors and expertly crafted custom light white cabinets with nice light countertops.
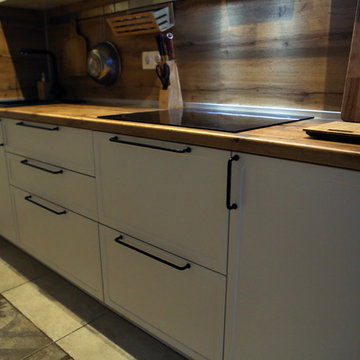
Пример оригинального дизайна: отдельная, угловая кухня среднего размера в скандинавском стиле с одинарной мойкой, фасадами с утопленной филенкой, белыми фасадами, столешницей из ламината, желтым фартуком, фартуком из дерева, черной техникой, полом из керамогранита, белым полом и желтой столешницей без острова
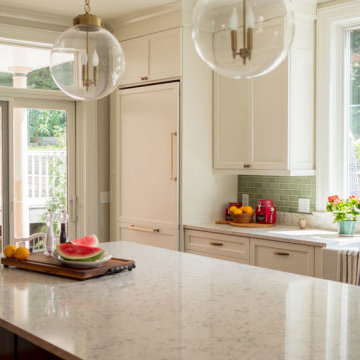
Стильный дизайн: кухня в классическом стиле с с полувстраиваемой мойкой (с передним бортиком), фасадами с утопленной филенкой, белыми фасадами, мраморной столешницей, фартуком из кирпича, техникой из нержавеющей стали, светлым паркетным полом, островом и желтой столешницей - последний тренд
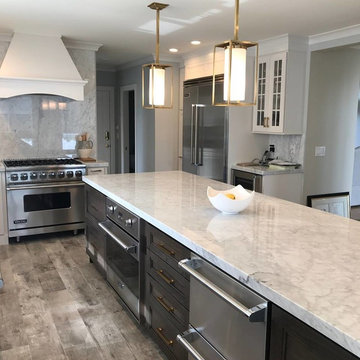
Delgolfo photografy
На фото: большая угловая кухня в стиле модернизм с обеденным столом, врезной мойкой, фасадами с утопленной филенкой, белыми фасадами, мраморной столешницей, белым фартуком, фартуком из мрамора, техникой из нержавеющей стали, полом из керамической плитки, островом, серым полом и желтой столешницей с
На фото: большая угловая кухня в стиле модернизм с обеденным столом, врезной мойкой, фасадами с утопленной филенкой, белыми фасадами, мраморной столешницей, белым фартуком, фартуком из мрамора, техникой из нержавеющей стали, полом из керамической плитки, островом, серым полом и желтой столешницей с
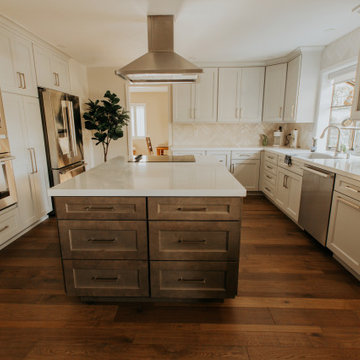
Стильный дизайн: отдельная, п-образная кухня в стиле неоклассика (современная классика) с врезной мойкой, фасадами с утопленной филенкой, белыми фасадами, бежевым фартуком, техникой из нержавеющей стали, островом, коричневым полом и желтой столешницей - последний тренд
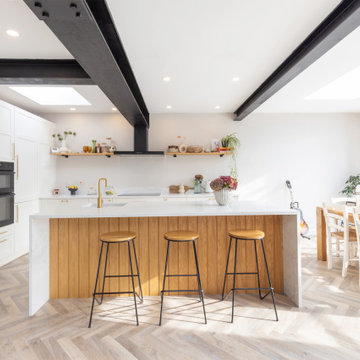
We were approached by our client to transform their existing semi-house into a home that not only functions as a home for a growing family but has an aesthetic that reflects their character.
The result is a bold extension to transform what is somewhat mundane into something spectacular. An internal remodel complimented by a contemporary extension creates much needed additional family space. The extensive glazing maximises natural light and brings the outside in.
Group D guided the client through the process from concept through to planning completion.
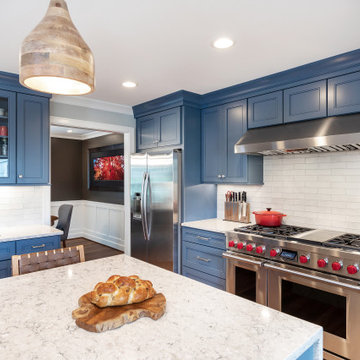
The Wolf range is located where the door to the garage used to be. The new layout is more efficient and enlarges the space of the most used room in the house.
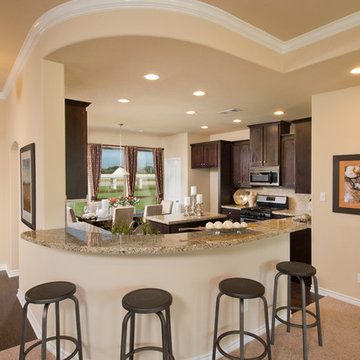
The split-bedroom designed Guadalupe offers a country kitchen with many cabinets, a work island and an angular service island to the family room. Other features include a covered rear porch and a large master bedroom with walk-in closet and linen closet. Tour the recently upgraded, fully furnished model at our San Marcos Model Home Center.
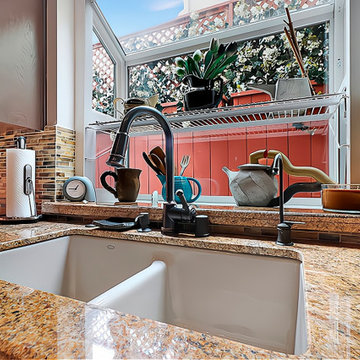
We opted for bronze fixtures and hardware which elegantly echo the darker hues of the countertops and the backsplash.
Стильный дизайн: маленькая п-образная кухня в восточном стиле с обеденным столом, врезной мойкой, фасадами с утопленной филенкой, гранитной столешницей, разноцветным фартуком, фартуком из стеклянной плитки, белой техникой, полом из сланца, полуостровом, разноцветным полом, желтой столешницей и многоуровневым потолком для на участке и в саду - последний тренд
Стильный дизайн: маленькая п-образная кухня в восточном стиле с обеденным столом, врезной мойкой, фасадами с утопленной филенкой, гранитной столешницей, разноцветным фартуком, фартуком из стеклянной плитки, белой техникой, полом из сланца, полуостровом, разноцветным полом, желтой столешницей и многоуровневым потолком для на участке и в саду - последний тренд
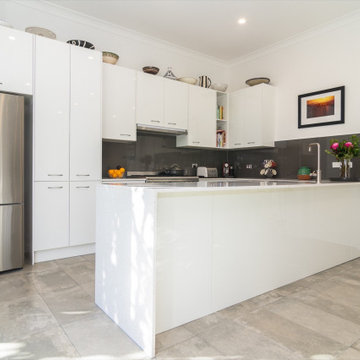
Идея дизайна: п-образная кухня среднего размера в стиле модернизм с обеденным столом, врезной мойкой, фасадами с утопленной филенкой, столешницей из кварцевого агломерата, серым фартуком, фартуком из керамической плитки, техникой из нержавеющей стали, полом из керамической плитки, островом, бежевым полом и желтой столешницей
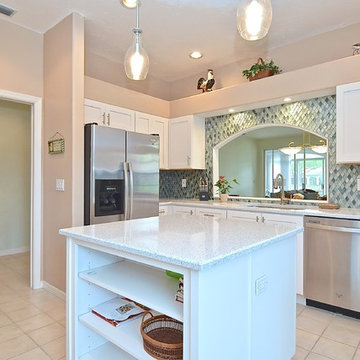
Свежая идея для дизайна: кухня среднего размера в стиле неоклассика (современная классика) с обеденным столом, врезной мойкой, фасадами с утопленной филенкой, белыми фасадами, столешницей из переработанного стекла, синим фартуком, фартуком из стеклянной плитки, техникой из нержавеющей стали, островом и желтой столешницей - отличное фото интерьера
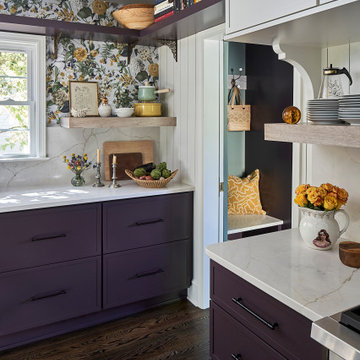
Идея дизайна: маленькая кухня в стиле фьюжн с обеденным столом, с полувстраиваемой мойкой (с передним бортиком), фасадами с утопленной филенкой, фиолетовыми фасадами, столешницей из кварцевого агломерата, белым фартуком, фартуком из кварцевого агломерата, техникой из нержавеющей стали, темным паркетным полом, островом, коричневым полом и желтой столешницей для на участке и в саду
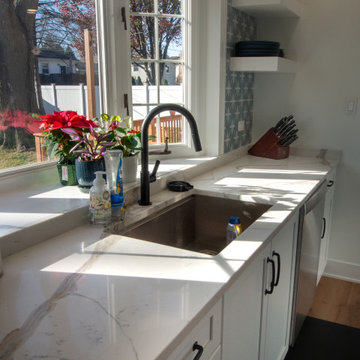
Beautiful Contemporary Kitchen remodel by Bayern Builders. This project included a fully remodeled kitchen. This kitchen space has fantastic natural light and a nice open design. The kitchen is finished with beautiful light brown wooden floors and expertly crafted custom light white cabinets with nice light countertops.
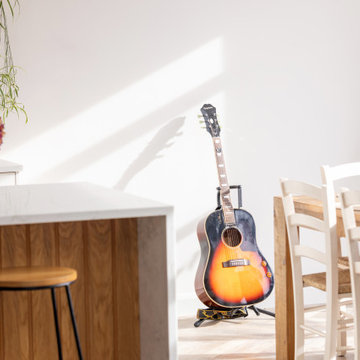
We were approached by our client to transform their existing semi-house into a home that not only functions as a home for a growing family but has an aesthetic that reflects their character.
The result is a bold extension to transform what is somewhat mundane into something spectacular. An internal remodel complimented by a contemporary extension creates much needed additional family space. The extensive glazing maximises natural light and brings the outside in.
Group D guided the client through the process from concept through to planning completion.
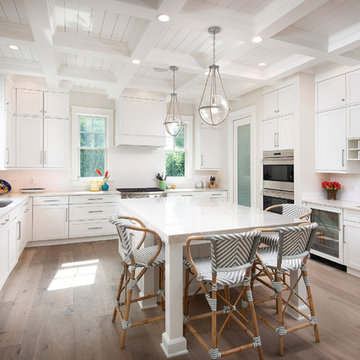
Пример оригинального дизайна: большая п-образная кухня в морском стиле с обеденным столом, врезной мойкой, фасадами с утопленной филенкой, белыми фасадами, мраморной столешницей, белым фартуком, фартуком из керамической плитки, техникой под мебельный фасад, светлым паркетным полом, островом, бежевым полом и желтой столешницей
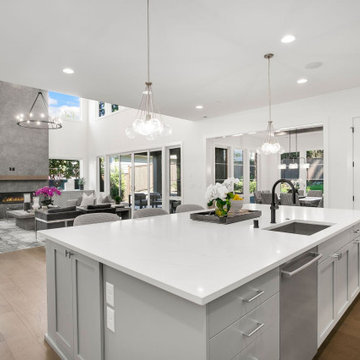
The Atwater's Kitchen exudes a modern and elegant feel with its carefully chosen design elements. White countertops grace the space, providing a clean and sleek surface for food preparation. The silver hardware adds a touch of sophistication, perfectly complementing the overall theme. White walls brighten up the kitchen and create a sense of openness and freshness. The gray cabinets offer a beautiful contrast against the white elements, adding depth and visual interest to the room. The dark hardwood flooring brings warmth and richness to the space, anchoring the design. The kitchen's open concept enhances the flow between the cooking and dining areas, making it an inviting space for gatherings and family meals. A black door with sleek hardware adds a touch of elegance to the entrance, completing the cohesive and stylish look of The Atwater's Kitchen.
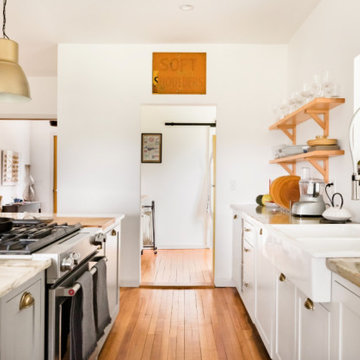
A large social kitchen that leads onto a multi-use pantry and laundry room offers endless storage and also keeps the refrigerator out of the main kitchen area.
The laundry is behind a sliding door dressed with planters for herbs.
Open shelves in the kitchen create interest and easy access to glasses, tableware and spices and also accentuate the high ceilings.
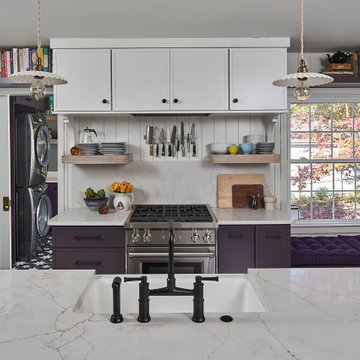
Свежая идея для дизайна: маленькая кухня в стиле фьюжн с обеденным столом, с полувстраиваемой мойкой (с передним бортиком), фасадами с утопленной филенкой, фиолетовыми фасадами, столешницей из кварцевого агломерата, белым фартуком, фартуком из кварцевого агломерата, техникой из нержавеющей стали, темным паркетным полом, островом, коричневым полом и желтой столешницей для на участке и в саду - отличное фото интерьера
Кухня с фасадами с утопленной филенкой и желтой столешницей – фото дизайна интерьера
6