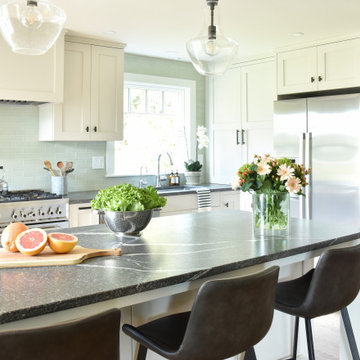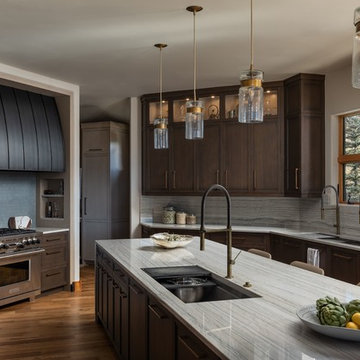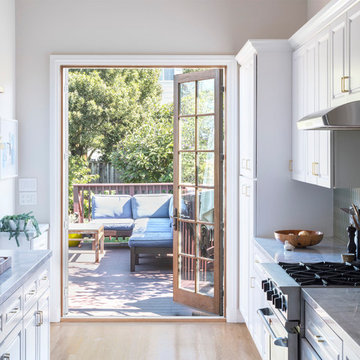Кухня с фасадами с утопленной филенкой и серой столешницей – фото дизайна интерьера
Сортировать:
Бюджет
Сортировать:Популярное за сегодня
21 - 40 из 11 088 фото
1 из 3

The Kelso's Kitchen boasts a beautiful combination of modern and rustic elements. The black cabinet and drawer hardware, along with the brass and gold kitchen faucets, add a touch of sophistication and elegance. The French oak hardwood floors lend a warm and inviting atmosphere to the space, complemented by the sleek gray cabinets and the stunning gray quartz countertop. The matte black pendant lighting fixtures create a bold statement, while the metal counter stools add a contemporary flair. The mosaic backsplash and white subway tile provide a timeless and classic backdrop to the kitchen's design. With white walls and a wood shroud, the overall aesthetic is balanced and harmonious, creating a space that is both functional and visually appealing.

Gleaming white and wood kitchen with bright skylight, white cabinets, and Neolith counters and backsplash. Stained white oak flooring. Tray ceiling with custom trim and vaulted skylight. Custom hood with metal stripping, Wolf double rangeand coffee station, Sub-Zero wine storage. White kitchen with stainless steel appliances and hardwood flooring. Open-concept kitchen with island seating and living room.

The request from my client for this kitchen remodel was to imbue the room with a rustic farmhouse feeling, but without the usual tropes or kitsch. What resulted is a beautiful mix of refined and rural. To begin, we laid down a stunning silver travertine floor in a Versailles pattern and used the color palette to inform the rest of the space. The bleached silvery wood of the island and the cream cabinetry compliment the flooring. Of course the stainless steel appliances continue the palette, as do the porcelain backsplash tiles made to look like rusted or aged metal. The deep bowl farmhouse sink and faucet that looks like it is from a bygone era give the kitchen a sense of permanence and a connection to the past without veering into theme-park design.
Photos by: Bernardo Grijalva

Our clients were living in a Northwood Hills home in Dallas that was built in 1968. Some updates had been done but none really to the main living areas in the front of the house. They love to entertain and do so frequently but the layout of their house wasn’t very functional. There was a galley kitchen, which was mostly shut off to the rest of the home. They were not using the formal living and dining room in front of your house, so they wanted to see how this space could be better utilized. They wanted to create a more open and updated kitchen space that fits their lifestyle. One idea was to turn part of this space into an office, utilizing the bay window with the view out of the front of the house. Storage was also a necessity, as they entertain often and need space for storing those items they use for entertaining. They would also like to incorporate a wet bar somewhere!
We demoed the brick and paneling from all of the existing walls and put up drywall. The openings on either side of the fireplace and through the entryway were widened and the kitchen was completely opened up. The fireplace surround is changed to a modern Emser Esplanade Trail tile, versus the chunky rock it was previously. The ceiling was raised and leveled out and the beams were removed throughout the entire area. Beautiful Olympus quartzite countertops were installed throughout the kitchen and butler’s pantry with white Chandler cabinets and Grace 4”x12” Bianco tile backsplash. A large two level island with bar seating for guests was built to create a little separation between the kitchen and dining room. Contrasting black Chandler cabinets were used for the island, as well as for the bar area, all with the same 6” Emtek Alexander pulls. A Blanco low divide metallic gray kitchen sink was placed in the center of the island with a Kohler Bellera kitchen faucet in vibrant stainless. To finish off the look three Iconic Classic Globe Small Pendants in Antiqued Nickel pendant lights were hung above the island. Black Supreme granite countertops with a cool leathered finish were installed in the wet bar, The backsplash is Choice Fawn gloss 4x12” tile, which created a little different look than in the kitchen. A hammered copper Hayden square sink was installed in the bar, giving it that cool bar feel with the black Chandler cabinets. Off the kitchen was a laundry room and powder bath that were also updated. They wanted to have a little fun with these spaces, so the clients chose a geometric black and white Bella Mori 9x9” porcelain tile. Coordinating black and white polka dot wallpaper was installed in the laundry room and a fun floral black and white wallpaper in the powder bath. A dark bronze Metal Mirror with a shelf was installed above the porcelain pedestal sink with simple floating black shelves for storage.
Their butlers pantry, the added storage space, and the overall functionality has made entertaining so much easier and keeps unwanted things out of sight, whether the guests are sitting at the island or at the wet bar! The clients absolutely love their new space and the way in which has transformed their lives and really love entertaining even more now!

Tudor style kitchen with copper details, painted cabinets, and wood beams above.
Architecture and Design: H2D Architecture + Design
www.h2darchitects.com
Built by Carlisle Classic Homes
Interior Design: KP Spaces
Photography by: Cleary O’Farrell Photography

Пример оригинального дизайна: параллельная кухня среднего размера в стиле неоклассика (современная классика) с мраморной столешницей, фартуком из мрамора, техникой под мебельный фасад, паркетным полом среднего тона, обеденным столом, фасадами с утопленной филенкой, светлыми деревянными фасадами, серым фартуком, островом, коричневым полом и серой столешницей

На фото: маленькая отдельная, угловая кухня в стиле неоклассика (современная классика) с врезной мойкой, фасадами с утопленной филенкой, желтыми фасадами, серым фартуком, техникой под мебельный фасад, серым полом и серой столешницей без острова для на участке и в саду

Идея дизайна: маленькая угловая кухня в стиле неоклассика (современная классика) с обеденным столом, одинарной мойкой, фасадами с утопленной филенкой, зелеными фасадами, столешницей из кварцита, серым фартуком, фартуком из каменной плиты, техникой из нержавеющей стали, паркетным полом среднего тона, полуостровом и серой столешницей для на участке и в саду

Идея дизайна: большая прямая кухня в стиле лофт с обеденным столом, врезной мойкой, фасадами с утопленной филенкой, черными фасадами, столешницей из бетона, коричневым фартуком, фартуком из кирпича, техникой из нержавеющей стали, бетонным полом, островом, серым полом и серой столешницей

Свежая идея для дизайна: кухня с фасадами с утопленной филенкой, гранитной столешницей, фартуком из керамической плитки, техникой из нержавеющей стали, паркетным полом среднего тона, островом, серой столешницей и белыми фасадами - отличное фото интерьера

Идея дизайна: параллельная кухня среднего размера в морском стиле с обеденным столом, белыми фасадами, столешницей из кварцита, фартуком из стеклянной плитки, техникой из нержавеющей стали, полом из ламината, островом, коричневым полом, с полувстраиваемой мойкой (с передним бортиком), фасадами с утопленной филенкой, серым фартуком и серой столешницей

Stacy Zarin-Goldberg
Идея дизайна: прямая кухня-гостиная среднего размера в стиле кантри с врезной мойкой, фасадами с утопленной филенкой, зелеными фасадами, столешницей из кварцевого агломерата, зеленым фартуком, фартуком из стеклянной плитки, техникой под мебельный фасад, паркетным полом среднего тона, островом, коричневым полом и серой столешницей
Идея дизайна: прямая кухня-гостиная среднего размера в стиле кантри с врезной мойкой, фасадами с утопленной филенкой, зелеными фасадами, столешницей из кварцевого агломерата, зеленым фартуком, фартуком из стеклянной плитки, техникой под мебельный фасад, паркетным полом среднего тона, островом, коричневым полом и серой столешницей

This growing family was looking for a larger, more functional space to prep their food, cook and entertain in their 1910 NE Minneapolis home.
A new floorplan was created by analyzing the way the homeowners use their home. Their large urban garden provides them with an abundance of fresh produce which can now be harvested, brought in through the back door, and then cleaned in the new Kohler prep sink closest to the back door.
An old, unusable staircase to the basement was removed to capture more square footage for a larger kitchen space and a better planned back entry area. A mudroom with bench/shoe closet was configured at the back door and the Stonepeak Quartzite tile keeps dirt from boots out of the cooking area.
Next in line of function was storage. The refrigerator and pantry areas were moved so they are now across from the prep and cooking areas. New cherry cabinetry in the Waverly door style and floating shelves were provided by Crystal Cabinets.
Finally, the kitchen was opened up to the dining room, creating an eat-in area and designated entertainment area.
A new Richlin vinyl double-hung pocket window replaced the old window on the southwest wall of the mudroom.
The overall style is in line with the style and age of the home. The wood and stain colors were chosen to highlight the rest of the original woodwork in the house. A slight rustic feel was added through a highlight glaze on the cabinets. A natural color palette with muted tones – brown, green and soft white- create a modern fresh feel while paying homage to the character of the home and the homeowners’ earthy style.

Photo Credit: Jill Buckner Photography
Источник вдохновения для домашнего уюта: большая угловая кухня в стиле кантри с обеденным столом, одинарной мойкой, фасадами цвета дерева среднего тона, столешницей из кварцевого агломерата, синим фартуком, техникой из нержавеющей стали, паркетным полом среднего тона, островом, коричневым полом, серой столешницей, фасадами с утопленной филенкой и фартуком из керамической плитки
Источник вдохновения для домашнего уюта: большая угловая кухня в стиле кантри с обеденным столом, одинарной мойкой, фасадами цвета дерева среднего тона, столешницей из кварцевого агломерата, синим фартуком, техникой из нержавеющей стали, паркетным полом среднего тона, островом, коричневым полом, серой столешницей, фасадами с утопленной филенкой и фартуком из керамической плитки

Alyssa Lee Photography
Идея дизайна: большая угловая кухня в стиле неоклассика (современная классика) с белыми фасадами, фартуком из керамической плитки, островом, фасадами с утопленной филенкой, зеленым фартуком, техникой из нержавеющей стали, светлым паркетным полом, бежевым полом, серой столешницей, красивой плиткой и мойкой у окна
Идея дизайна: большая угловая кухня в стиле неоклассика (современная классика) с белыми фасадами, фартуком из керамической плитки, островом, фасадами с утопленной филенкой, зеленым фартуком, техникой из нержавеющей стали, светлым паркетным полом, бежевым полом, серой столешницей, красивой плиткой и мойкой у окна

Architectural advisement, Interior Design, Custom Furniture Design & Art Curation by Chango & Co.
Architecture by Crisp Architects
Construction by Structure Works Inc.
Photography by Sarah Elliott
See the feature in Domino Magazine

A classic, transitional remodel in Medina, MN! A stunning white kitchen is sure to catch your eye, and even more so with the trending touch of color on the large, blue painted island.
Scott Amundson Photography, LLC

Свежая идея для дизайна: огромная угловая кухня в стиле неоклассика (современная классика) с столешницей из кварцита, фартуком из керамогранитной плитки, техникой из нержавеющей стали, полом из известняка, островом, обеденным столом, фасадами с утопленной филенкой, фасадами цвета дерева среднего тона, разноцветным фартуком, бежевым полом, серой столешницей и двухцветным гарнитуром - отличное фото интерьера

Свежая идея для дизайна: п-образная кухня в стиле неоклассика (современная классика) с врезной мойкой, фасадами с утопленной филенкой, темными деревянными фасадами, серым фартуком, фартуком из каменной плиты, техникой из нержавеющей стали, паркетным полом среднего тона, островом, коричневым полом и серой столешницей - отличное фото интерьера

Идея дизайна: параллельная кухня среднего размера в стиле неоклассика (современная классика) с фасадами с утопленной филенкой, белыми фасадами, столешницей из кварцевого агломерата, зеленым фартуком, фартуком из керамической плитки, техникой из нержавеющей стали, паркетным полом среднего тона, серой столешницей и коричневым полом без острова
Кухня с фасадами с утопленной филенкой и серой столешницей – фото дизайна интерьера
2